Galley Kitchen Design Ideas
Refine by:
Budget
Sort by:Popular Today
121 - 140 of 4,066 photos
Item 1 of 3
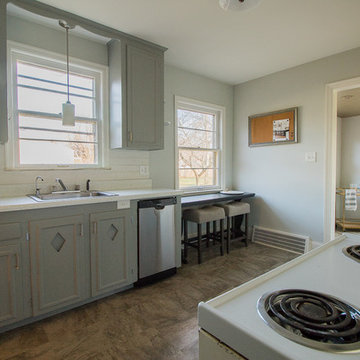
Angie Hebst - photographer
The existing kitchen was updated by adding trim moulding and painting existing cabinetry a neutral gray. The flooring was replaced and backsplash was updated to give this kitchen a fresh look while keeping the character of the home.
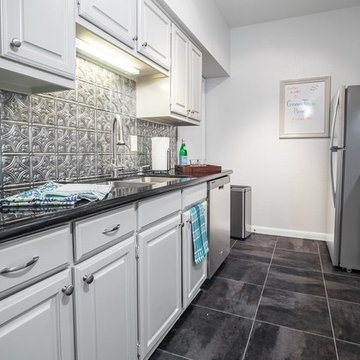
Ammar Selo
Small transitional galley separate kitchen in Houston with an undermount sink, raised-panel cabinets, grey cabinets, granite benchtops, grey splashback, metal splashback, stainless steel appliances, vinyl floors and no island.
Small transitional galley separate kitchen in Houston with an undermount sink, raised-panel cabinets, grey cabinets, granite benchtops, grey splashback, metal splashback, stainless steel appliances, vinyl floors and no island.
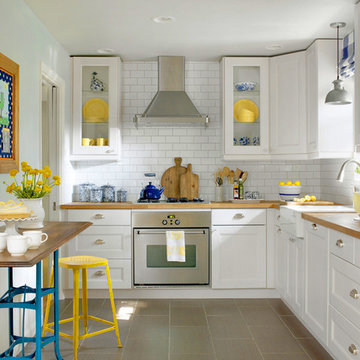
Kitchen design by Little Black Door Designs.
Photo Credit: Alise O'Brien
Design ideas for a small country galley eat-in kitchen in St Louis with a farmhouse sink, shaker cabinets, white cabinets, wood benchtops, white splashback, subway tile splashback, stainless steel appliances, porcelain floors and no island.
Design ideas for a small country galley eat-in kitchen in St Louis with a farmhouse sink, shaker cabinets, white cabinets, wood benchtops, white splashback, subway tile splashback, stainless steel appliances, porcelain floors and no island.
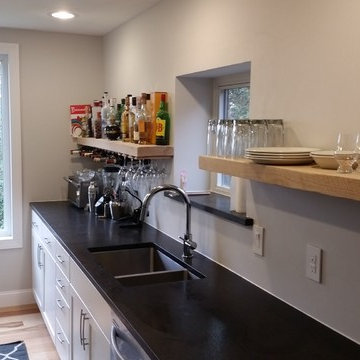
Inspiration for a small modern galley separate kitchen in Huntington with an undermount sink, shaker cabinets, white cabinets, granite benchtops, brown splashback, stone tile splashback, stainless steel appliances, light hardwood floors and no island.
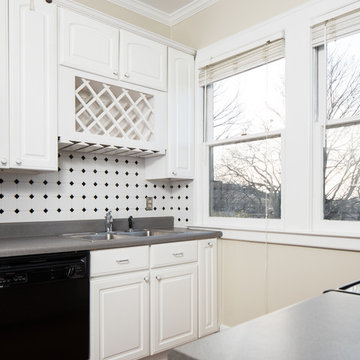
Tommy Daspit Photographer
Inspiration for a small transitional galley separate kitchen in Birmingham with a double-bowl sink, white cabinets, laminate benchtops, yellow splashback, ceramic splashback, black appliances, medium hardwood floors and no island.
Inspiration for a small transitional galley separate kitchen in Birmingham with a double-bowl sink, white cabinets, laminate benchtops, yellow splashback, ceramic splashback, black appliances, medium hardwood floors and no island.
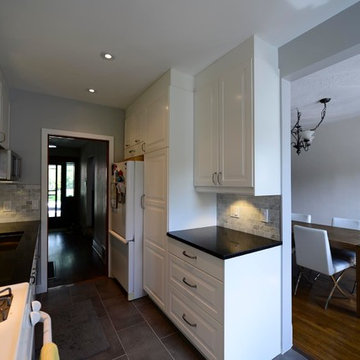
TS KITCHEN PROJECTS
This is an example of a small contemporary galley separate kitchen in Toronto with an undermount sink, raised-panel cabinets, white cabinets, quartz benchtops, beige splashback, stone tile splashback, white appliances, porcelain floors and no island.
This is an example of a small contemporary galley separate kitchen in Toronto with an undermount sink, raised-panel cabinets, white cabinets, quartz benchtops, beige splashback, stone tile splashback, white appliances, porcelain floors and no island.
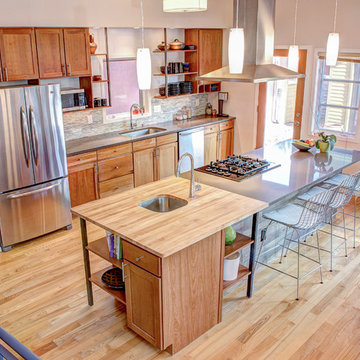
Lowing the island counter height to one plane both opened up the space, making it feel bigger, and gave the chef much more room to create. We also opened up the shelving and shifted cabinetry around- saving the client money by re-using rather than having to purchase new, expensive cabinets. Photos by Ryan Trupp Photography
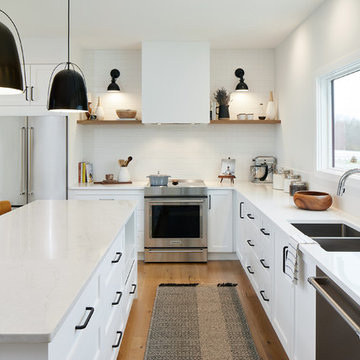
©BrettBulthuis2018
Design ideas for a country galley eat-in kitchen in Indianapolis with white cabinets, laminate benchtops, stainless steel appliances, light hardwood floors, with island and white benchtop.
Design ideas for a country galley eat-in kitchen in Indianapolis with white cabinets, laminate benchtops, stainless steel appliances, light hardwood floors, with island and white benchtop.
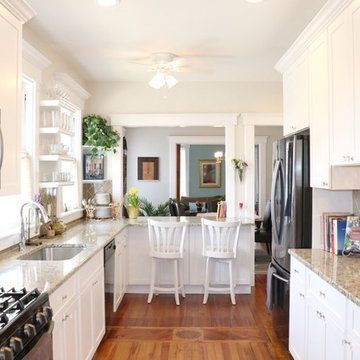
Small traditional galley eat-in kitchen in New York with an undermount sink, shaker cabinets, white cabinets, granite benchtops, grey splashback, glass tile splashback, medium hardwood floors, stainless steel appliances, a peninsula, brown floor and beige benchtop.
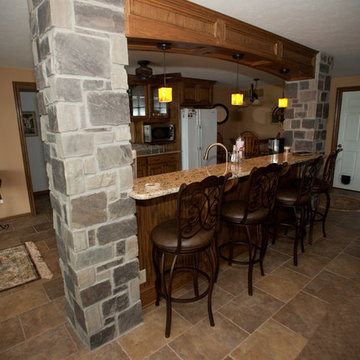
This is an example of a mid-sized traditional galley open plan kitchen in Wichita with ceramic floors, brown floor, glass-front cabinets, dark wood cabinets, granite benchtops, white appliances and no island.
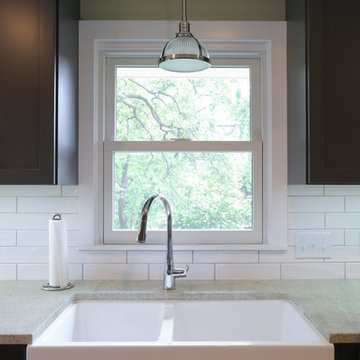
Inspiration for a mid-sized transitional galley separate kitchen in Minneapolis with a farmhouse sink, shaker cabinets, grey cabinets, quartzite benchtops, white splashback, ceramic splashback, stainless steel appliances, ceramic floors and no island.
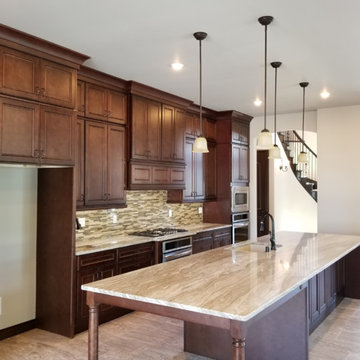
Jenn Kelly
Inspiration for an expansive contemporary galley eat-in kitchen in Cleveland with an undermount sink, flat-panel cabinets, brown cabinets, marble benchtops, brown splashback, mosaic tile splashback, stainless steel appliances, terrazzo floors, with island, brown floor and brown benchtop.
Inspiration for an expansive contemporary galley eat-in kitchen in Cleveland with an undermount sink, flat-panel cabinets, brown cabinets, marble benchtops, brown splashback, mosaic tile splashback, stainless steel appliances, terrazzo floors, with island, brown floor and brown benchtop.
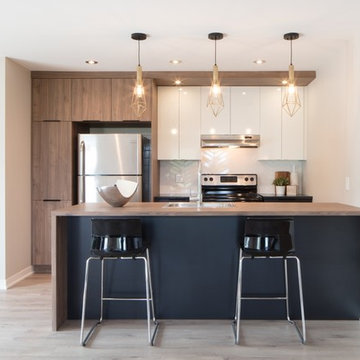
Photo of a small contemporary galley eat-in kitchen in Montreal with a single-bowl sink, flat-panel cabinets, black cabinets, laminate benchtops, white splashback, ceramic splashback, stainless steel appliances, laminate floors, with island and beige floor.
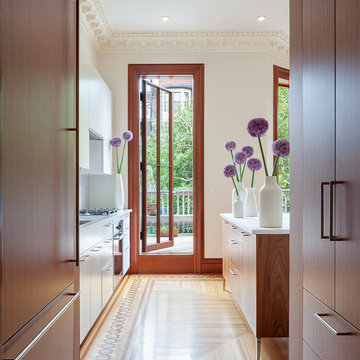
JANE MESSINGER
Photo of a mid-sized modern galley eat-in kitchen in Boston with an undermount sink, flat-panel cabinets, white cabinets, marble benchtops, stainless steel appliances, medium hardwood floors and with island.
Photo of a mid-sized modern galley eat-in kitchen in Boston with an undermount sink, flat-panel cabinets, white cabinets, marble benchtops, stainless steel appliances, medium hardwood floors and with island.
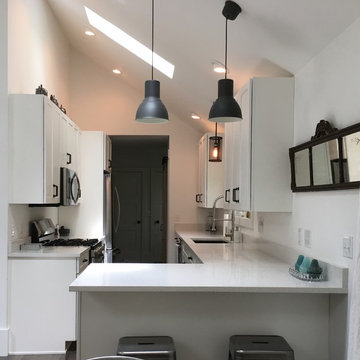
We turned an old, run down cottage into this beautiful, contemporary space than anyone can love. It features a high-contract contemporary, clean feel by using the dark hardwood and cabinet hardware paired with the white painted shaker cabinets and white quartz countertops.
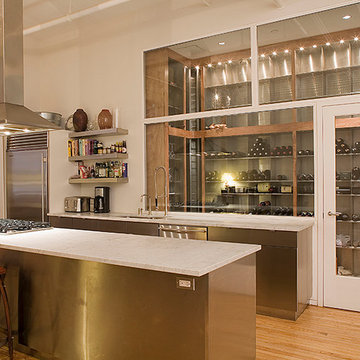
Josh Doyle
Inspiration for a mid-sized transitional galley open plan kitchen in New York with an undermount sink, flat-panel cabinets, stainless steel cabinets, marble benchtops, stainless steel appliances, medium hardwood floors and with island.
Inspiration for a mid-sized transitional galley open plan kitchen in New York with an undermount sink, flat-panel cabinets, stainless steel cabinets, marble benchtops, stainless steel appliances, medium hardwood floors and with island.
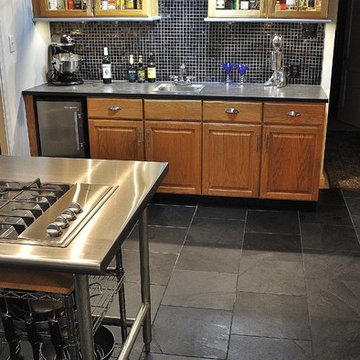
Barry Griffin
Photo of a mid-sized eclectic galley eat-in kitchen in Richmond with a drop-in sink, raised-panel cabinets, medium wood cabinets, stainless steel benchtops, black splashback, glass tile splashback, stainless steel appliances, slate floors and with island.
Photo of a mid-sized eclectic galley eat-in kitchen in Richmond with a drop-in sink, raised-panel cabinets, medium wood cabinets, stainless steel benchtops, black splashback, glass tile splashback, stainless steel appliances, slate floors and with island.

Dans cette cuisine élégante, la crédence en zellige bleu marine apporte une touche de profondeur et de sophistication. En parfaite harmonie, les meubles d'un blanc éclatant créent une ambiance lumineuse et aérée. Le plan de travail en chêne doré ajoute une note chaleureuse et naturelle, équilibrant parfaitement le duo de couleurs.
L'esthétique est complétée par des poignées en laiton, ajoutant une touche de raffinement à chaque détail. Au-delà de son allure moderne, cette cuisine a été conçue pour être fonctionnelle, offrant un espace où la beauté rencontre la praticité. Un équilibre parfait entre style et convivialité, cette cuisine est le lieu idéal pour préparer des repas avec plaisir et élégance.
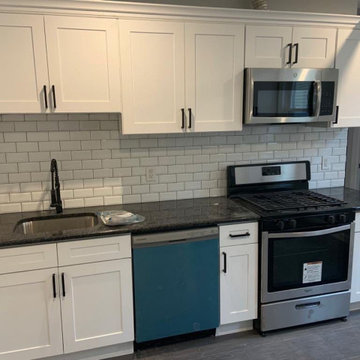
Renovating a kitchen in an apartment unit in North Bergen NJ. We completely gutted out the kitchen and replaced the flooring with a dark grey laminate, replaced the old wood cabinets with more modern white cabinets, installed black quartz countertops, installed white subway tile backsplash with black grout, installed new stainless steel appliances, and painted the kitchen a light grey. This was a rental unit and was done on a low budget
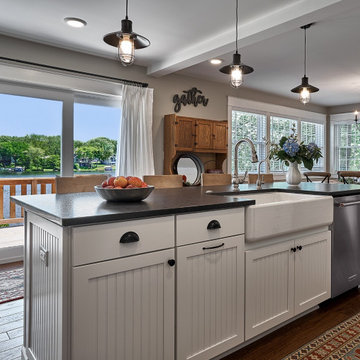
A family friendly kitchen renovation in a lake front home with a farmhouse vibe and easy to maintain finishes.
Mid-sized country galley open plan kitchen in Chicago with a farmhouse sink, shaker cabinets, white cabinets, granite benchtops, stainless steel appliances, medium hardwood floors, with island, brown floor and black benchtop.
Mid-sized country galley open plan kitchen in Chicago with a farmhouse sink, shaker cabinets, white cabinets, granite benchtops, stainless steel appliances, medium hardwood floors, with island, brown floor and black benchtop.
Galley Kitchen Design Ideas
7