Galley Kitchen Design Ideas
Refine by:
Budget
Sort by:Popular Today
141 - 160 of 4,066 photos
Item 1 of 3
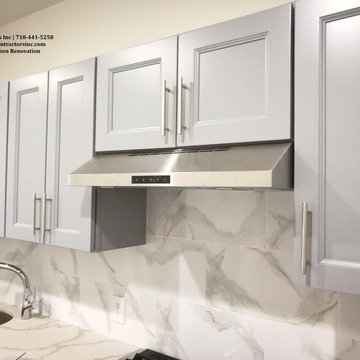
With the Need for an Updated Kitchen Purewal Contractors Inc was able to provide this beautiful Homeowner the Need for Gray Custom Cabinetry along with Beautiful Quartz Countertops
Wanna Start Your Renovation Call us At @ 718-441-5258
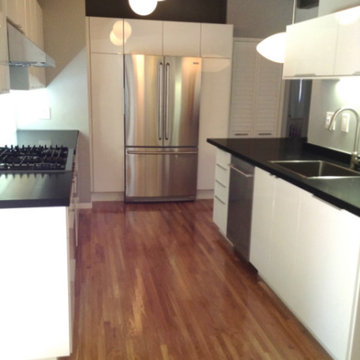
galley style kitchen opened up for a more spacious and funtional space
Design ideas for a small modern galley eat-in kitchen in Los Angeles with a drop-in sink, flat-panel cabinets, white cabinets, granite benchtops, glass sheet splashback, stainless steel appliances, medium hardwood floors and a peninsula.
Design ideas for a small modern galley eat-in kitchen in Los Angeles with a drop-in sink, flat-panel cabinets, white cabinets, granite benchtops, glass sheet splashback, stainless steel appliances, medium hardwood floors and a peninsula.
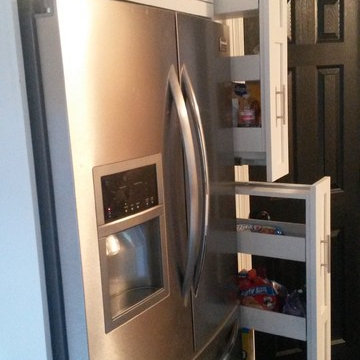
Small modern galley eat-in kitchen in New Orleans with a single-bowl sink, flat-panel cabinets, white cabinets, marble benchtops, stainless steel appliances, dark hardwood floors and with island.
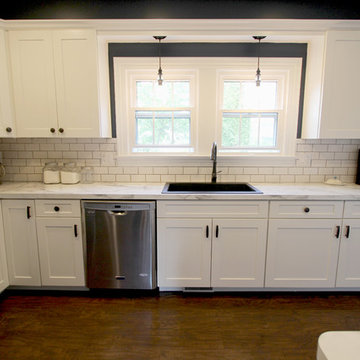
In this kitchen, Waypoint Maple 650F in Painted Linen with large crown molding was installed. Formica 180x Laminate Calcutta Marble was installed on the countertops. American Concepts Dalton Ridge in Hickkory laminate was installed on the floor.
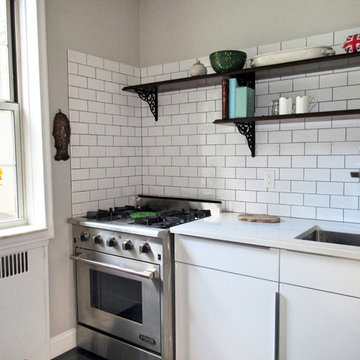
Photo of a small country galley separate kitchen in New York with a drop-in sink, flat-panel cabinets, white cabinets, quartz benchtops, white splashback, subway tile splashback, white appliances, vinyl floors and no island.
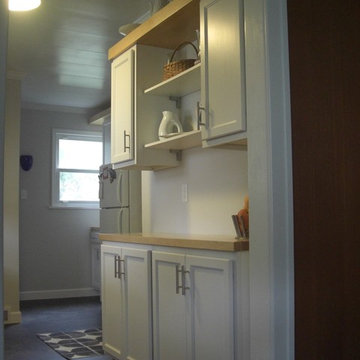
Design ideas for a small modern galley separate kitchen in Chicago with no island, recessed-panel cabinets, light wood cabinets, stainless steel benchtops, a drop-in sink and vinyl floors.
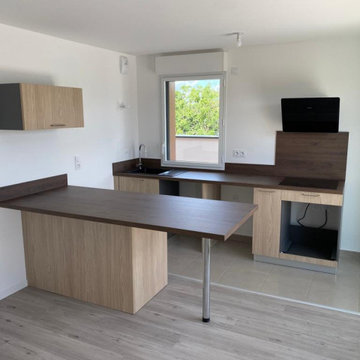
Nous retrouvons ici un appartement en VEFA fraichement livré qui ne demandait qu'a recevoir cette belle cuisine pour le future locataire.
Nous retrouvons des meuble à façade imitation bois accompagnée d'un plan de travail stratifié de chez Fidelem.
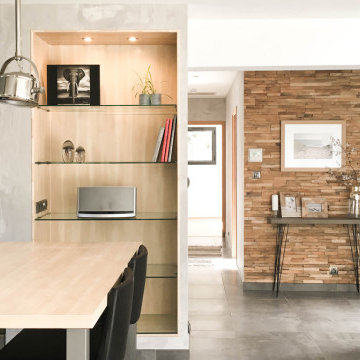
Coup de jeune sur une cuisine dans un style industriel. Modification de la disposition de l'espace repas pour une circulation plus fluide, placage de la niche avec de la feuille de pin et application sur les murs d'un enduit béton pour séparer visuellement la cuisine du reste de la pièce à vivre.
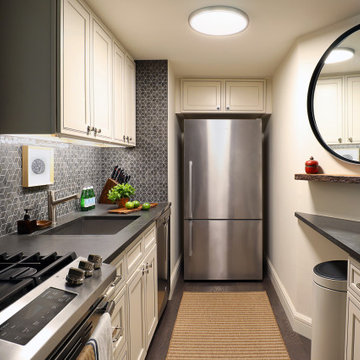
This is an example of a small midcentury galley separate kitchen in New York with an undermount sink, recessed-panel cabinets, white cabinets, quartz benchtops, black splashback, stone tile splashback, stainless steel appliances, dark hardwood floors and black benchtop.
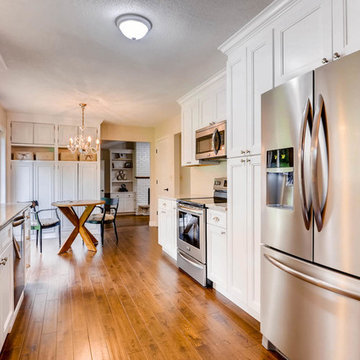
Inspiration for a mid-sized transitional galley eat-in kitchen in Minneapolis with a double-bowl sink, shaker cabinets, white cabinets, granite benchtops, stainless steel appliances, medium hardwood floors, brown floor and white benchtop.
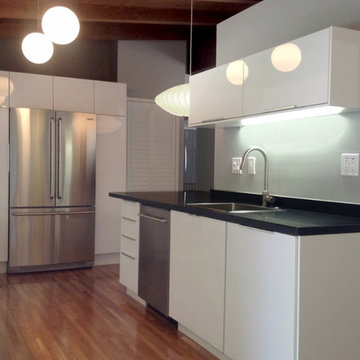
sink wall and peninsula, the refridgerator is flanked by 2 pantry cabinets with pullouts for ample additional storage. Lover doors conceal stackable washer and dryer.
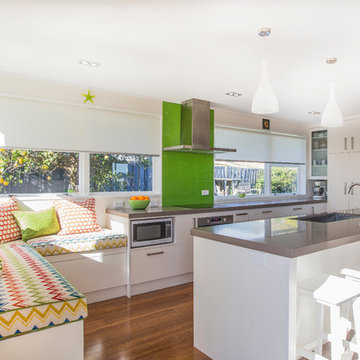
By removing walls and opening up to the sun, this renovation creates a new light filled kitchen space that is fresh and vibrant for a young family.
Photographer: Madeline Thibaud
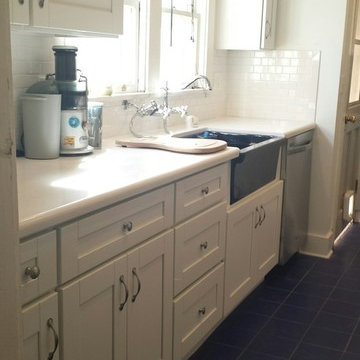
Remolding of existing kitchen with trying to preserve original look of the kitchen.
Project is including new blue flooring, white shaker cabinets and Caesarstone counter top.
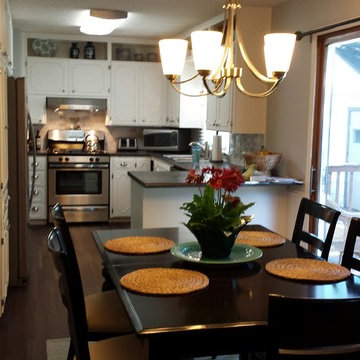
Steve Noga
Design ideas for a small transitional galley eat-in kitchen in Minneapolis with a double-bowl sink, raised-panel cabinets, white cabinets, laminate benchtops, white splashback, stone tile splashback, stainless steel appliances, vinyl floors and a peninsula.
Design ideas for a small transitional galley eat-in kitchen in Minneapolis with a double-bowl sink, raised-panel cabinets, white cabinets, laminate benchtops, white splashback, stone tile splashback, stainless steel appliances, vinyl floors and a peninsula.
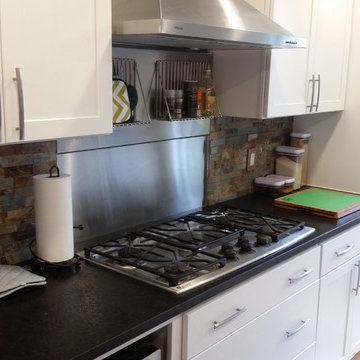
Small modern galley separate kitchen in Huntington with an undermount sink, shaker cabinets, white cabinets, granite benchtops, brown splashback, stone tile splashback, stainless steel appliances, light hardwood floors and no island.
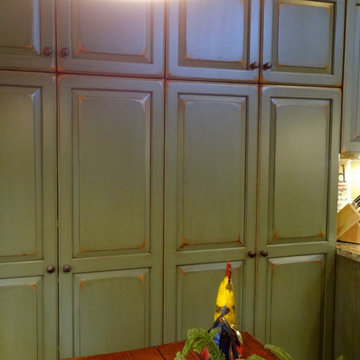
This is an example of a mid-sized country galley eat-in kitchen in Charlotte with a double-bowl sink, raised-panel cabinets, green cabinets, granite benchtops, beige splashback, subway tile splashback, stainless steel appliances, medium hardwood floors and a peninsula.
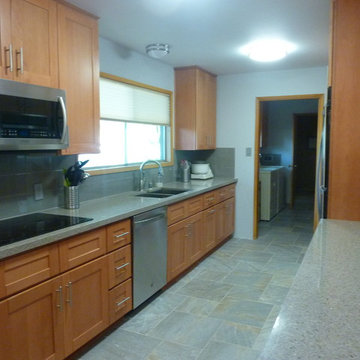
The sink wall after. The wall cabinets no longer butt up next to the window frame which allows the frame to stand on its own rather than blending in to the cabinets. Two stacks of drawers on either side of the cooktop give plenty of organized storage. A pull-out trash can to the right of the sink is great for cleaning convenience. The cabinet over the cooktop has been shortened and can now hold a microwave.
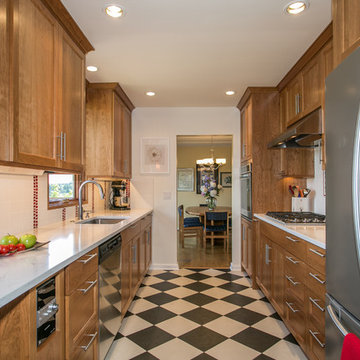
Great built-ins and shelves make this kitchen very functional! Plenty of cabinets and drawers make organization easy! Plus who does not love storage?
Designed by Ann Runde Interiors
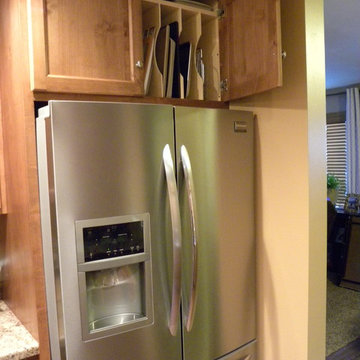
Knotty alder cabinetry with pan storage above refrigerator
Inspiration for a traditional galley eat-in kitchen in Minneapolis with a drop-in sink, flat-panel cabinets, medium wood cabinets and stainless steel appliances.
Inspiration for a traditional galley eat-in kitchen in Minneapolis with a drop-in sink, flat-panel cabinets, medium wood cabinets and stainless steel appliances.
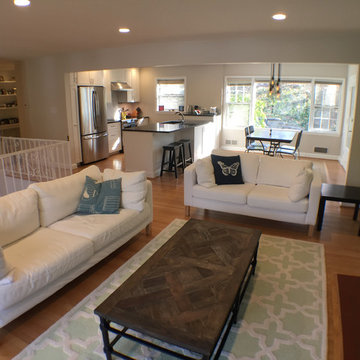
Sam Schweighart
Small midcentury galley eat-in kitchen in DC Metro with a single-bowl sink, shaker cabinets, white cabinets, granite benchtops, white splashback, stone tile splashback, stainless steel appliances, medium hardwood floors and a peninsula.
Small midcentury galley eat-in kitchen in DC Metro with a single-bowl sink, shaker cabinets, white cabinets, granite benchtops, white splashback, stone tile splashback, stainless steel appliances, medium hardwood floors and a peninsula.
Galley Kitchen Design Ideas
8