Galley Kitchen Design Ideas
Refine by:
Budget
Sort by:Popular Today
161 - 180 of 58,229 photos
Item 1 of 3
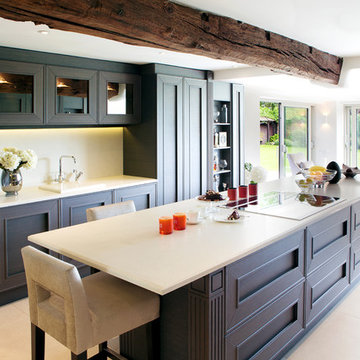
Matt Greaves Photography
Large transitional galley open plan kitchen in West Midlands with granite benchtops, with island, a drop-in sink, recessed-panel cabinets, brown cabinets and white splashback.
Large transitional galley open plan kitchen in West Midlands with granite benchtops, with island, a drop-in sink, recessed-panel cabinets, brown cabinets and white splashback.

Inspiration for a mid-sized contemporary galley kitchen pantry in Chicago with flat-panel cabinets, grey floor, no island, white cabinets, marble benchtops, white splashback, subway tile splashback and slate floors.
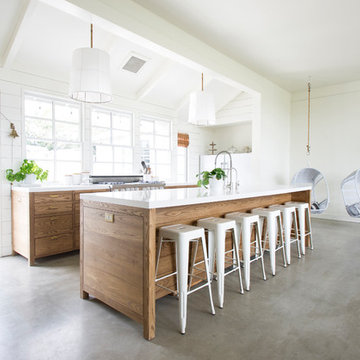
Design ideas for a large scandinavian galley open plan kitchen in San Francisco with beaded inset cabinets, medium wood cabinets, quartz benchtops, white splashback, timber splashback, stainless steel appliances, concrete floors, with island and grey floor.
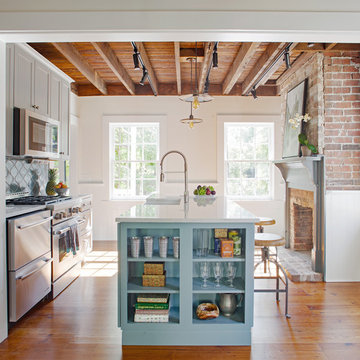
The kitchen was the most dramatic change- we put in a beam to open up the wall between the kitchen and dining area. We also eliminated the cabinets on the far wall so we could re introduce a window that had been eliminated in a prior remodeling. The back door is in the far left in the picture.
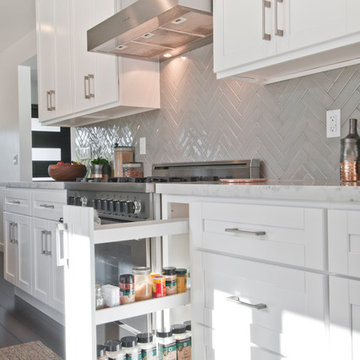
Design ideas for a mid-sized galley eat-in kitchen in Los Angeles with an undermount sink, shaker cabinets, white cabinets, marble benchtops, grey splashback, stainless steel appliances, dark hardwood floors, a peninsula and brown floor.
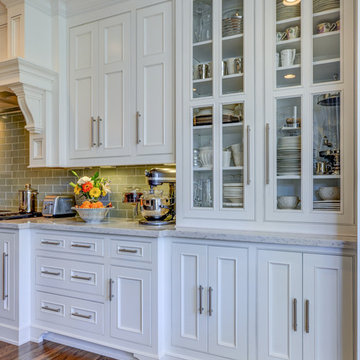
Beautiful transitional kitchen with inset doors and custom hutch.
Large transitional galley eat-in kitchen in Charlotte with a double-bowl sink, beaded inset cabinets, white cabinets, quartz benchtops, green splashback, glass tile splashback, stainless steel appliances, light hardwood floors and with island.
Large transitional galley eat-in kitchen in Charlotte with a double-bowl sink, beaded inset cabinets, white cabinets, quartz benchtops, green splashback, glass tile splashback, stainless steel appliances, light hardwood floors and with island.
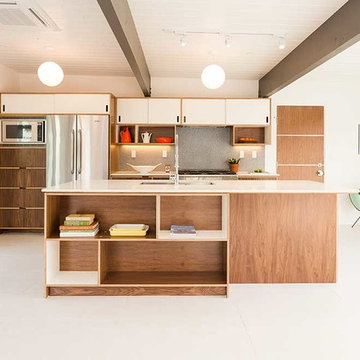
Inspiration for a mid-sized midcentury galley open plan kitchen in Los Angeles with an undermount sink, flat-panel cabinets, white cabinets, quartz benchtops, grey splashback, mosaic tile splashback, stainless steel appliances, porcelain floors and with island.
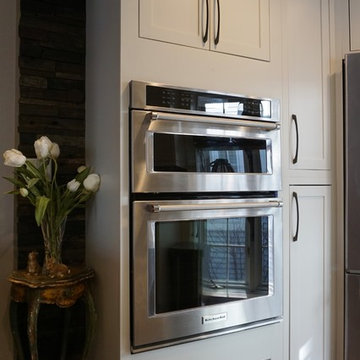
The prior kitchen was cramped and lacked space. By removing the peninsula and replacing with an island it opened up the space for entertaining. Cliq Studios Austin concealed hinge white and studio gray cabinets were paired with reclaimed wood posts and backsplash to give the space a modern but rustic feel.
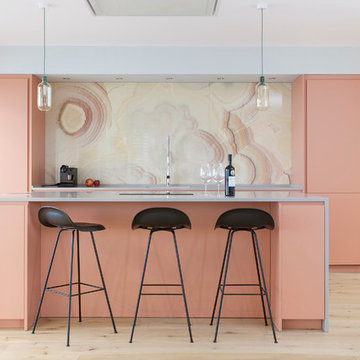
дизайн: Лиля Кощеева, Маша Степанова // фото: Jordi Folch
Inspiration for a large contemporary galley open plan kitchen in Barcelona with flat-panel cabinets, orange cabinets, solid surface benchtops, yellow splashback, marble splashback, stainless steel appliances, with island, light hardwood floors and beige floor.
Inspiration for a large contemporary galley open plan kitchen in Barcelona with flat-panel cabinets, orange cabinets, solid surface benchtops, yellow splashback, marble splashback, stainless steel appliances, with island, light hardwood floors and beige floor.
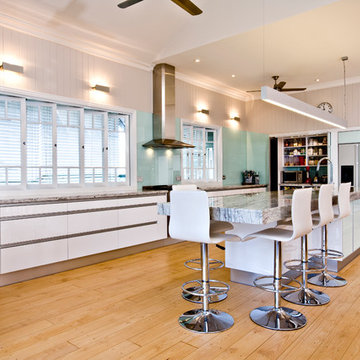
Mid-sized contemporary galley kitchen pantry in Brisbane with an undermount sink, flat-panel cabinets, white cabinets, granite benchtops, glass sheet splashback, stainless steel appliances, light hardwood floors and with island.
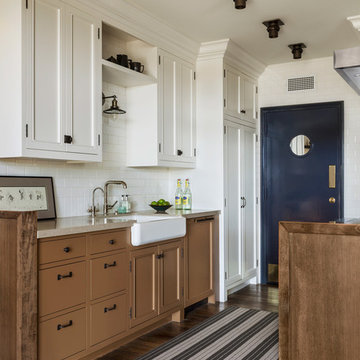
Photography by Laura Hull.
This is an example of a small traditional galley kitchen in Los Angeles with a farmhouse sink, recessed-panel cabinets, brown cabinets, white splashback, subway tile splashback, dark hardwood floors and no island.
This is an example of a small traditional galley kitchen in Los Angeles with a farmhouse sink, recessed-panel cabinets, brown cabinets, white splashback, subway tile splashback, dark hardwood floors and no island.
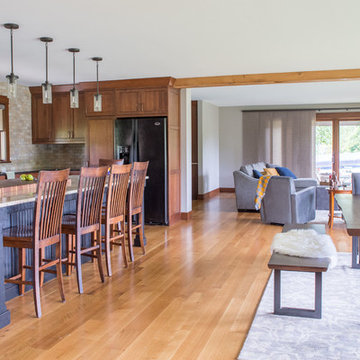
Project by Wiles Design Group. Their Cedar Rapids-based design studio serves the entire Midwest, including Iowa City, Dubuque, Davenport, and Waterloo, as well as North Missouri and St. Louis.
For more about Wiles Design Group, see here: https://wilesdesigngroup.com/
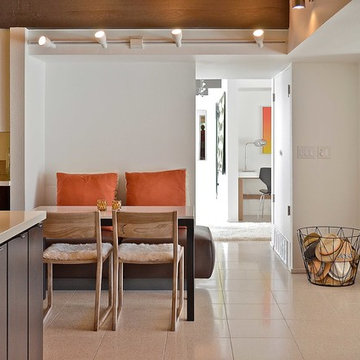
The kitchen had been a closed off room before the redesign. The area with the table had formerly been a bank of cabinets. The client wanted an area where people could socialize with anyone working in the kitchen and/ or hanging in the living/media spaces. The solution to widen the opening between rooms to 7 ft and create a loungy table nook that could also be used for breakfast.
Photo Credit: Henry Connell
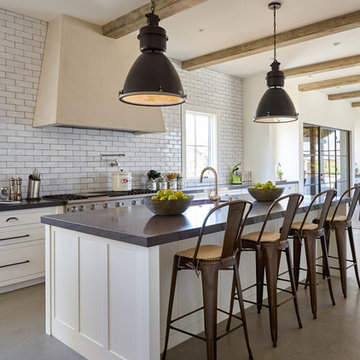
This is an example of a large country galley eat-in kitchen in San Francisco with flat-panel cabinets, white cabinets, grey splashback, with island, an undermount sink, quartz benchtops, subway tile splashback, stainless steel appliances, concrete floors and grey floor.
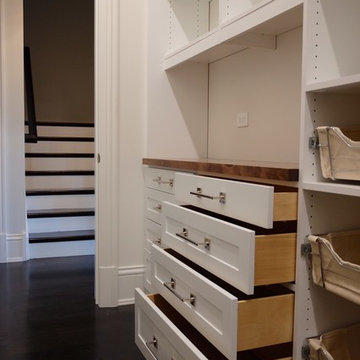
Traditional white pantry. Ten feet tall with walnut butcher block counter top, Shaker drawer fronts, polished chrome hardware, baskets with canvas liners, pullouts for canned goods and cooking sheet slots.
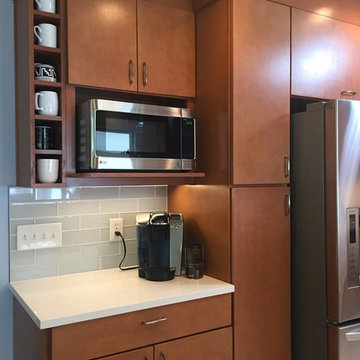
The owners of this lovely 1960s ranch home were over living with an out of date and awkward kitchen, so they enlisted our help to bring their dream kitchen to life. Right off the bat we all agreed that is was best to keep with the era of the home with a sleek modern kitchen featuring slab door cabinets. Our clients also wanted to space to feel brighter and more spacious with room for entertaining friends and family. So we knocked down a wall, filled in an unused door, and shortened a window so we could wrap this kitchen and create an optimal working triangle. We selected a maple cabinet with a medium-light stain, a light neutral porcelain floor tile, bright white glass backsplash with a mid-mod feature tile, and a variety of lighting. To create a space perfect for entertaining, we added a small peninsula for barstool seating. Behind the cabinet doors and drawers are many storage features including a double bin pull-out trash can, full access roll-out trays, pull out base cabinet pantry, super-susan corner cabinet, a wall cabinet for the microwave, and a pantry/fridge enclosure with roll-out trays. The sunroom received a facelift that covered the exterior brick to hide the modifications of walling up a door and raising the window sill height. It also created the sense that this space is an extension of the home, not just an exterior sunroom. We addressed the awkward step into the sunroom and installed new tile flooring. We finished the space of with a warm gray paint and soft sheers. This was such a fun and exciting project!! Cheers to our lovely clients and their gorgeous new kitchen and sunroom.
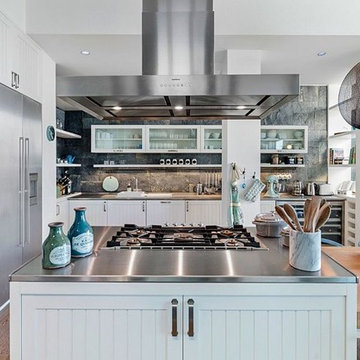
Design ideas for a mid-sized beach style galley eat-in kitchen in Chicago with a drop-in sink, shaker cabinets, white cabinets, wood benchtops, grey splashback, stone tile splashback, stainless steel appliances, medium hardwood floors, multiple islands and brown floor.
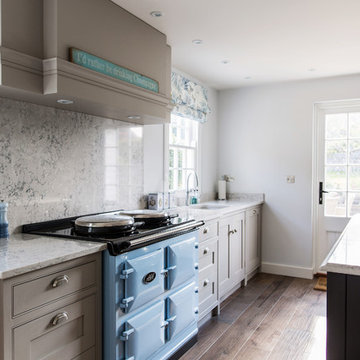
A light-filled extension on a country cottage transformed a small kitchen into a bigger family functional and sociable space. Our clients love their beautiful country cottage located in the countryside on the edge of Canterbury but needed more space. They built an extension and Burlanes were commissioned to created a country style kitchen that maintained the integrity of the property with some elegant modern additions.
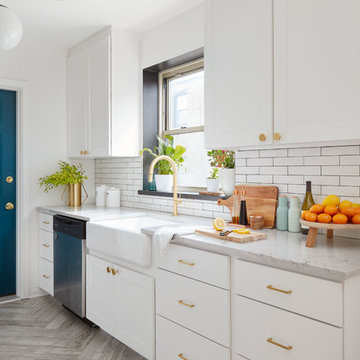
Dustin Halleck
Mid-sized transitional galley separate kitchen in Chicago with a farmhouse sink, white cabinets, white splashback, stainless steel appliances, no island, flat-panel cabinets, marble benchtops, porcelain splashback, travertine floors and grey floor.
Mid-sized transitional galley separate kitchen in Chicago with a farmhouse sink, white cabinets, white splashback, stainless steel appliances, no island, flat-panel cabinets, marble benchtops, porcelain splashback, travertine floors and grey floor.
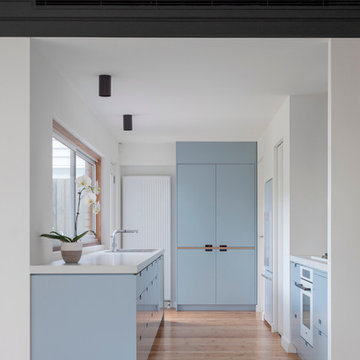
View from the living space to the adjacent kitchen.
photography: Tatjana Plitt
Photo of a mid-sized contemporary galley kitchen in Melbourne with blue cabinets, quartz benchtops, white splashback, white appliances, no island, flat-panel cabinets and medium hardwood floors.
Photo of a mid-sized contemporary galley kitchen in Melbourne with blue cabinets, quartz benchtops, white splashback, white appliances, no island, flat-panel cabinets and medium hardwood floors.
Galley Kitchen Design Ideas
9