Galley Kitchen Design Ideas
Refine by:
Budget
Sort by:Popular Today
21 - 40 of 52 photos
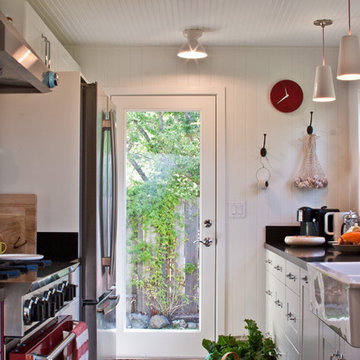
Photo: Kathryn Clark
This is an example of a country galley separate kitchen in San Francisco with a farmhouse sink, coloured appliances and white cabinets.
This is an example of a country galley separate kitchen in San Francisco with a farmhouse sink, coloured appliances and white cabinets.
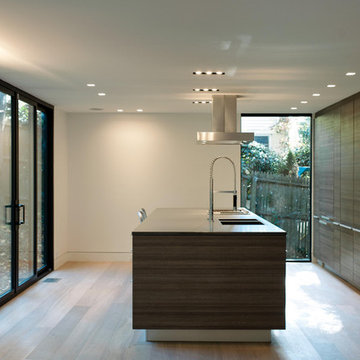
Teak Decor Lava
Cubanit Perlmutt HG
Inspiration for a modern galley kitchen in Other with flat-panel cabinets, dark wood cabinets and stainless steel appliances.
Inspiration for a modern galley kitchen in Other with flat-panel cabinets, dark wood cabinets and stainless steel appliances.
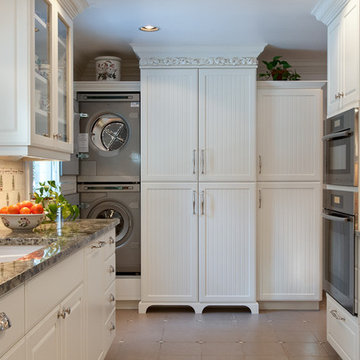
Daniel O,Connor Photography
Design ideas for a traditional galley kitchen in Denver with an undermount sink, raised-panel cabinets, white cabinets and stainless steel appliances.
Design ideas for a traditional galley kitchen in Denver with an undermount sink, raised-panel cabinets, white cabinets and stainless steel appliances.
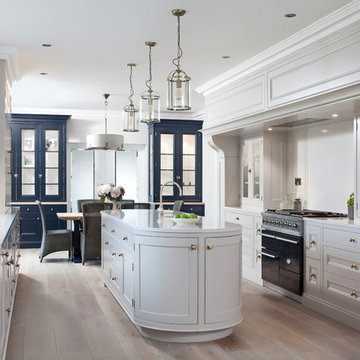
Inspiration for a mid-sized traditional galley eat-in kitchen in Dublin with recessed-panel cabinets, granite benchtops, white splashback, with island, beige floor, grey cabinets, black appliances and light hardwood floors.
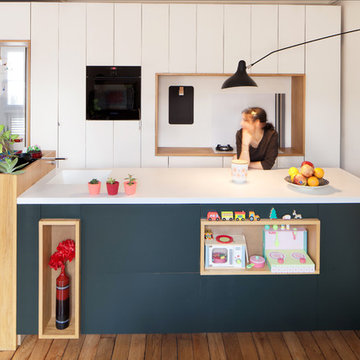
This is an example of a mid-sized contemporary galley open plan kitchen in Paris with flat-panel cabinets, white cabinets, medium hardwood floors, with island and white splashback.
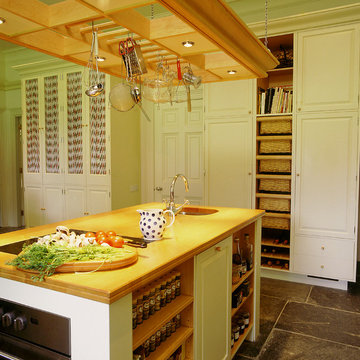
This painted kitchen was designed for the Chairman of David Hicks Plc. It was designed to complement the classic, elegant interior of a Cornish manor house. The interiors of the kitchen cupboards were made from maple with dovetailed maple drawers. The worktops were made from maple and iroko. The finial hinges to all the doors were silvered to add a touch of luxury to this bespoke kitchen. This is a kitchen with a classic understated English country look.
Designed and hand built by Tim Wood
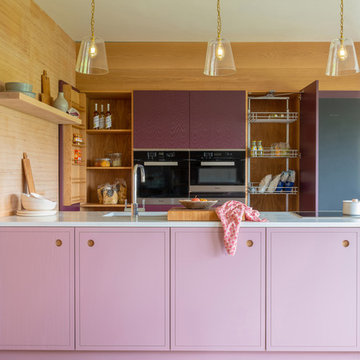
Tim Doyle
This is an example of a small contemporary galley kitchen in Other with a single-bowl sink, flat-panel cabinets, purple cabinets, quartzite benchtops, stainless steel appliances, medium hardwood floors, brown floor, white benchtop and a peninsula.
This is an example of a small contemporary galley kitchen in Other with a single-bowl sink, flat-panel cabinets, purple cabinets, quartzite benchtops, stainless steel appliances, medium hardwood floors, brown floor, white benchtop and a peninsula.
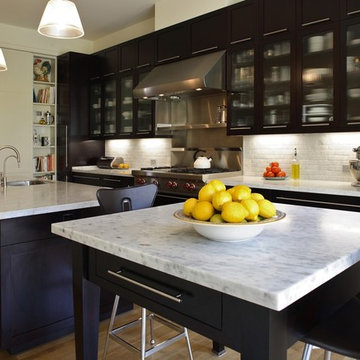
Several smaller rooms were combined to make this chef's kitchen the center of the home. The Mahogany cabinets and white end wall work together to give the room a more elegant sense of proportion. The Carrara backplash and countertops are timeless, uniting a contemporary room and the original Queen Ann context.
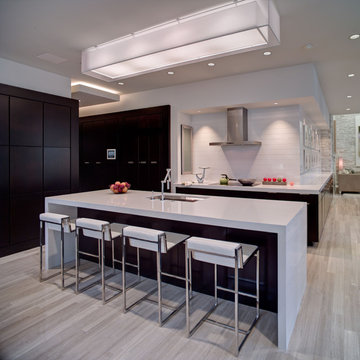
This is an example of a contemporary galley kitchen in Orlando with an undermount sink, flat-panel cabinets and white splashback.
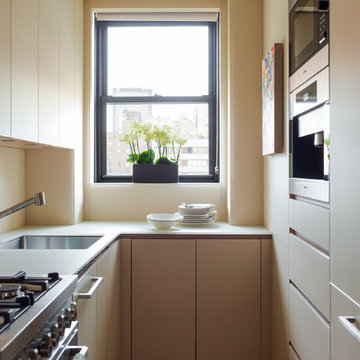
Ethereal Modern Pied-à-terre Kitchen by Brett Design. This all glass kitchen is clad in back painted glass from the refrigerator to the cabinets to the dishwasher to the walls, counter top and backsplash. This small New York City kitchen lacks nothing. With careful space planning the custom contemporary glass flat front cabinets provide plenty of storage, while well placed top of the line stainless steel range is a dream for an urban home chef. Recessed under cabinet lighting and ceiling lighting concealed above dropped modern crown molding provide understated and beautiful illumination.
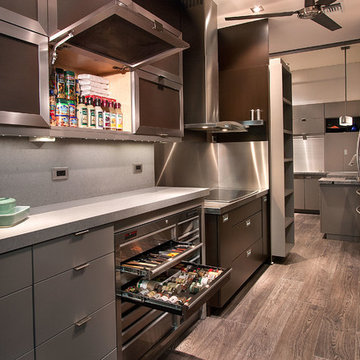
Doug Thompson
Contemporary galley kitchen in Orlando with a double-bowl sink, flat-panel cabinets, grey cabinets, grey splashback, stainless steel appliances, dark hardwood floors and no island.
Contemporary galley kitchen in Orlando with a double-bowl sink, flat-panel cabinets, grey cabinets, grey splashback, stainless steel appliances, dark hardwood floors and no island.
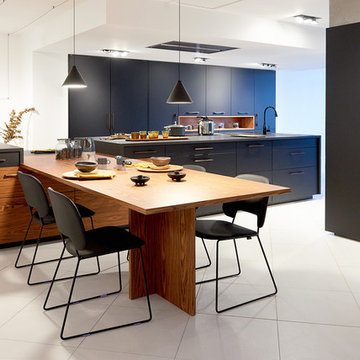
Inspiration for a large contemporary galley eat-in kitchen in Lyon with blue cabinets, panelled appliances and with island.
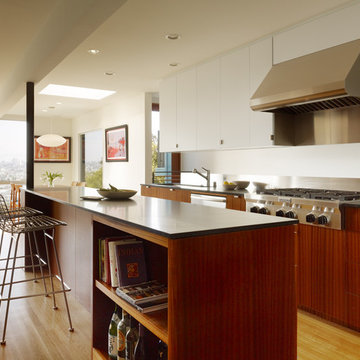
this extensive whole house remodel in the bernal heights area of san francisco transforms the home from insular
and compartmentalized to open and flowing.
the most prominent moves include reorganization of and opening
up the main stair, relocation of the kitchen and capture of space under house for master suite. the new stair draws light deep into the entry foyer and features a sculptural acrylic screen. the new open concept kitchen, dining, and living space emphasizes comfort, continuity and functionality while highlighting a spectacular panoramic view to downtown san francisco.
architect: neal schwartz; photo by Matthew Millman .
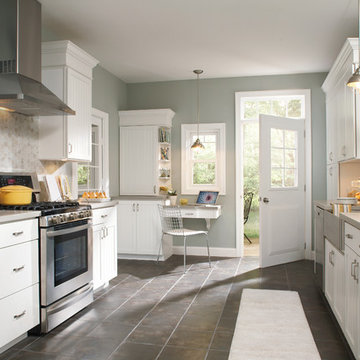
These photos are credited to Aristokraft Cabinetry of Master Brand Cabinets out of Jasper, Indiana. Affordable, yet stylish cabinetry that will last and create that updated space you have been dreaming of.
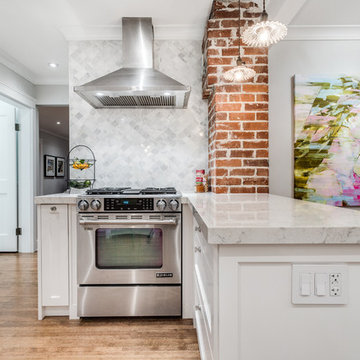
Photography: 360hometours.ca
A Charming Cape Cod Home in West Vancouver underwent a full renovation and redesign by Tina McCabe of McCabe Design & Interiors. The homeowners wanted to keep the original character of the home whilst giving their home a complete makeover. The kitchen space was expanded by opening up the kitchen and dining room, adding French doors off the kitchen to a new deck, and moving the powder room as much as the existing plumbing allowed. A custom kitchen design with custom cabinets and storage was created. A custom "princess bathroom" was created by adding more floor space from the adjacent bedroom and hallway, designing custom millworker, and specifying equisite tile from New Jersey. The home also received refinished hardwood floors, new moulding and millwork, pot lights throughout and custom lighting fixtures, wainscotting, and a new coat of paint. Finally, the laundry was moved upstairs from the basement for ease of use.
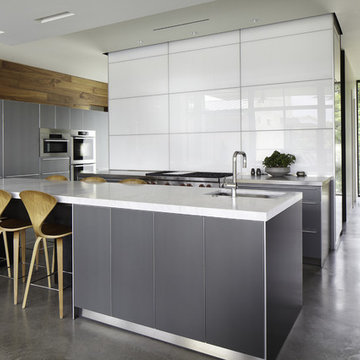
Nestled into sloping topography, the design of this home allows privacy from the street while providing unique vistas throughout the house and to the surrounding hill country and downtown skyline. Layering rooms with each other as well as circulation galleries, insures seclusion while allowing stunning downtown views. The owners' goals of creating a home with a contemporary flow and finish while providing a warm setting for daily life was accomplished through mixing warm natural finishes such as stained wood with gray tones in concrete and local limestone. The home's program also hinged around using both passive and active green features. Sustainable elements include geothermal heating/cooling, rainwater harvesting, spray foam insulation, high efficiency glazing, recessing lower spaces into the hillside on the west side, and roof/overhang design to provide passive solar coverage of walls and windows. The resulting design is a sustainably balanced, visually pleasing home which reflects the lifestyle and needs of the clients.
Photography by Andrew Pogue
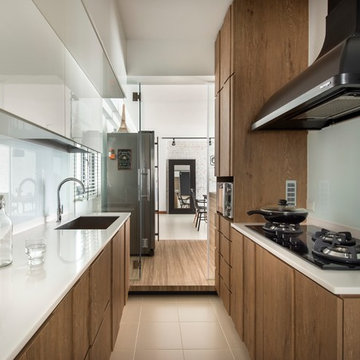
Contemporary galley kitchen in Singapore with an undermount sink, flat-panel cabinets, medium wood cabinets, white splashback, glass sheet splashback and no island.
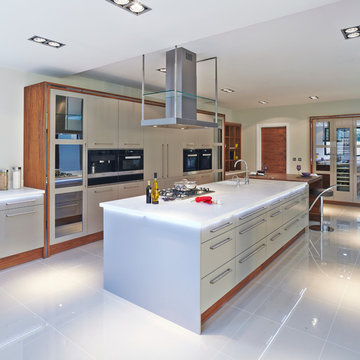
The large, open-plan room provided wide scope for experimentation, and was the perfect space to showcase an eye-catching island in Stone Grey.
This is an example of a contemporary galley open plan kitchen in Other with flat-panel cabinets, grey cabinets and with island.
This is an example of a contemporary galley open plan kitchen in Other with flat-panel cabinets, grey cabinets and with island.
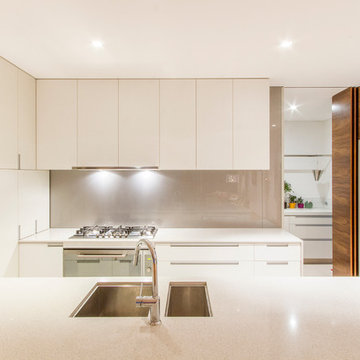
Photo of a mid-sized contemporary galley kitchen in Perth with an undermount sink, flat-panel cabinets, white cabinets, grey splashback and a peninsula.
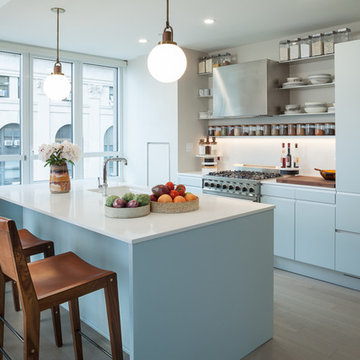
Mid-sized contemporary galley kitchen in New York with flat-panel cabinets, blue cabinets, quartz benchtops, white splashback, stainless steel appliances, light hardwood floors, with island, beige floor, an undermount sink and white benchtop.
Galley Kitchen Design Ideas
2