Galley Kitchen Design Ideas
Refine by:
Budget
Sort by:Popular Today
381 - 400 of 187,543 photos
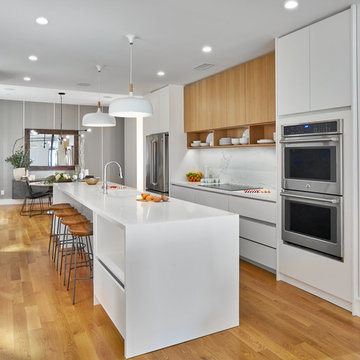
Bruce Cole Photography
Contemporary galley kitchen in Other with flat-panel cabinets, white cabinets, stainless steel appliances, medium hardwood floors, with island and brown floor.
Contemporary galley kitchen in Other with flat-panel cabinets, white cabinets, stainless steel appliances, medium hardwood floors, with island and brown floor.
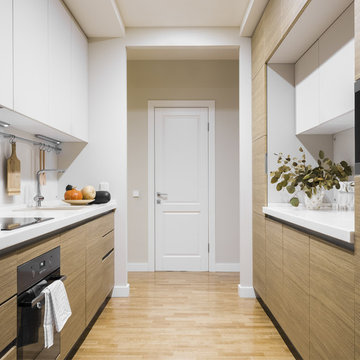
Мебель "Стильные кухни".
This is an example of a mid-sized scandinavian galley kitchen in Moscow with a drop-in sink, flat-panel cabinets, light wood cabinets, quartz benchtops, white splashback, glass sheet splashback, medium hardwood floors, no island, beige floor and black appliances.
This is an example of a mid-sized scandinavian galley kitchen in Moscow with a drop-in sink, flat-panel cabinets, light wood cabinets, quartz benchtops, white splashback, glass sheet splashback, medium hardwood floors, no island, beige floor and black appliances.
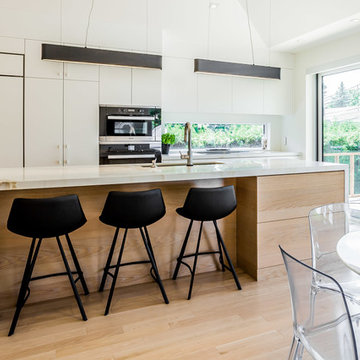
Clear and uncluttered, this modern Scandinavian-inspired kitchen has it all! Functional and designed for optimal efficiency, its neutral tones are timeless.
Each aspect has been designed to ensure better efficiency in the kitchen. With the many drawers and large work surfaces, the space is optimized and offers a clean and refreshing look. The long and narrow window under the cabinets adds natural light incorporating nature and greenery into the kitchen.
Designed in lacquered MDF and custom-made veneered oak with a plank effect, this Scandinavian-style kitchen was created by the team of kitchen designers in Montreal.
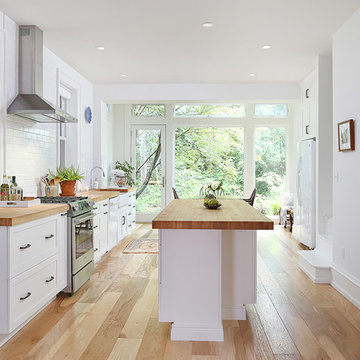
Ronnie Bruce Photography
Bellweather Construction, LLC is a trained and certified remodeling and home improvement general contractor that specializes in period-appropriate renovations and energy efficiency improvements. Bellweather's managing partner, William Giesey, has over 20 years of experience providing construction management and design services for high-quality home renovations in Philadelphia and its Main Line suburbs. Will is a BPI-certified building analyst, NARI-certified kitchen and bath remodeler, and active member of his local NARI chapter. He is the acting chairman of a local historical commission and has participated in award-winning restoration and historic preservation projects. His work has been showcased on home tours and featured in magazines.
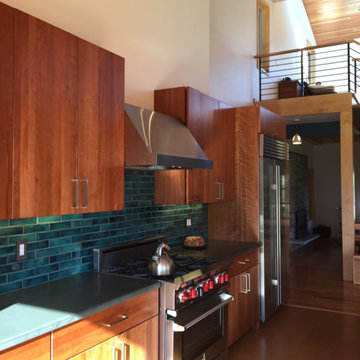
Open kitchen & living room area.
Mid-sized midcentury galley open plan kitchen in New York with an undermount sink, flat-panel cabinets, medium wood cabinets, soapstone benchtops, green splashback, ceramic splashback, stainless steel appliances, medium hardwood floors and with island.
Mid-sized midcentury galley open plan kitchen in New York with an undermount sink, flat-panel cabinets, medium wood cabinets, soapstone benchtops, green splashback, ceramic splashback, stainless steel appliances, medium hardwood floors and with island.
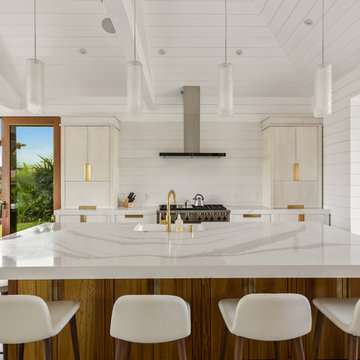
This breathtaking kitchen was designed for entertaining. The large kitchen island is teak and features a Brittanicca Cambria countertop with a flawless waterfall edge. The 48" gas wolf range is practically a work of art framed by a modern stainless steel range hood and by the quartz panels that meld seamlessly with the wood paneling through out the great room. The modern white cabinets are punctuated with the use of built-in custom gold hardware. The vaulted ceilings create an airy and bright space which is complimented by the use of glass pendants above the bar. The gray porcelain tile flooring used through out the home flows outside to the lanai and entry to punctuate the indoor outdoor design.

Photo: Caroline Sharpnack © 2017 Houzz
This is an example of an industrial galley kitchen in Nashville with a drop-in sink, shaker cabinets, blue cabinets, wood benchtops, stainless steel appliances, concrete floors, with island and brown floor.
This is an example of an industrial galley kitchen in Nashville with a drop-in sink, shaker cabinets, blue cabinets, wood benchtops, stainless steel appliances, concrete floors, with island and brown floor.
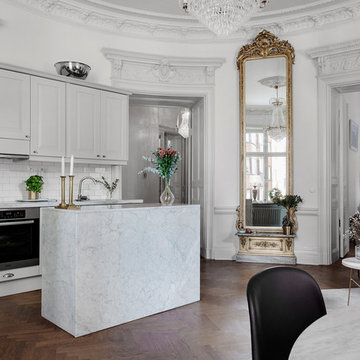
Design ideas for a traditional galley open plan kitchen in Stockholm with raised-panel cabinets, grey cabinets, white splashback, subway tile splashback, stainless steel appliances, dark hardwood floors, with island and brown floor.
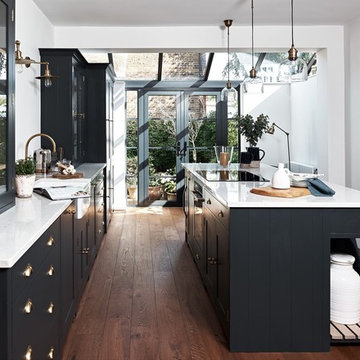
Mid-sized transitional galley separate kitchen in Kent with a farmhouse sink, granite benchtops, white splashback, panelled appliances, dark hardwood floors, with island, brown floor, shaker cabinets and grey cabinets.
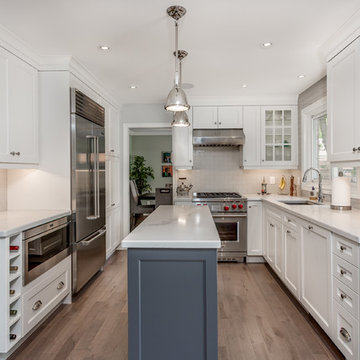
Large transitional galley eat-in kitchen in Toronto with an undermount sink, shaker cabinets, white cabinets, quartzite benchtops, white splashback, subway tile splashback, stainless steel appliances, dark hardwood floors, with island and brown floor.
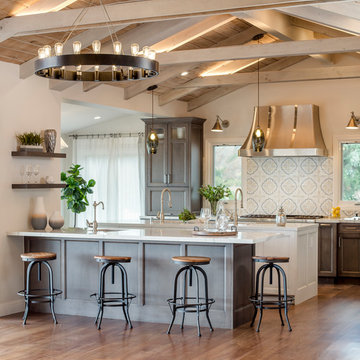
Photo of a large country galley open plan kitchen in Los Angeles with quartz benchtops, multi-coloured splashback, stainless steel appliances, medium hardwood floors, multiple islands, an undermount sink, dark wood cabinets, cement tile splashback, brown floor, white benchtop and recessed-panel cabinets.
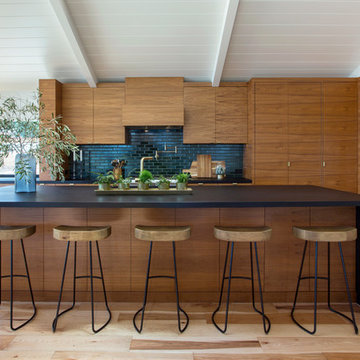
Contemporary galley kitchen in San Francisco with flat-panel cabinets, dark wood cabinets, black splashback, stainless steel appliances, light hardwood floors, with island and brown floor.
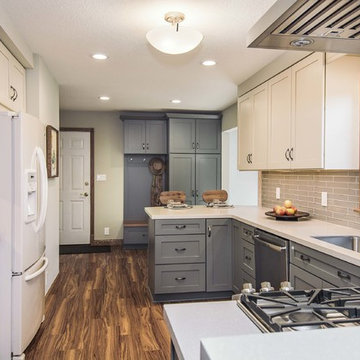
The wood-look luxury vinyl tile flooring is well complemented by the cream and grey color scheme.
Inspiration for a small transitional galley eat-in kitchen in Other with recessed-panel cabinets, white cabinets, grey splashback, stainless steel appliances, vinyl floors and brown floor.
Inspiration for a small transitional galley eat-in kitchen in Other with recessed-panel cabinets, white cabinets, grey splashback, stainless steel appliances, vinyl floors and brown floor.
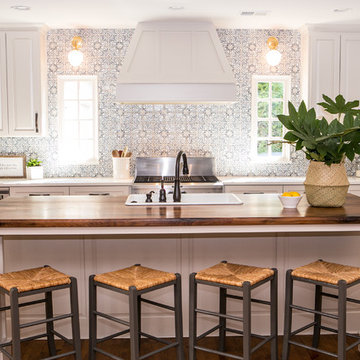
Adding a tile that has a pattern brings so much life to this kitchen. An amazing wood island top is a great mix of textures and style to this eclectic kitchen. Keeping the barstools low but functional keeps the big features of the kitchen at the forefront.
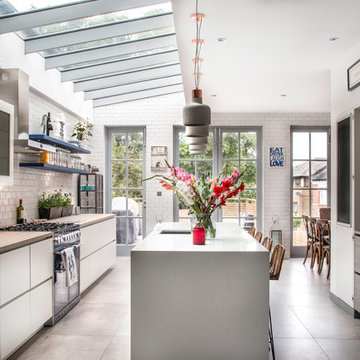
Design ideas for a mid-sized contemporary galley eat-in kitchen in London with an undermount sink, flat-panel cabinets, white cabinets, subway tile splashback, slate floors, with island, grey floor, wood benchtops, white splashback and stainless steel appliances.
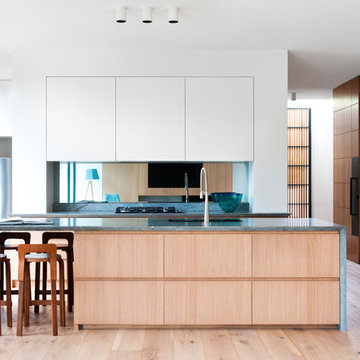
Inspiration for a modern galley kitchen in Melbourne with flat-panel cabinets, medium wood cabinets, mirror splashback, medium hardwood floors, with island and brown floor.
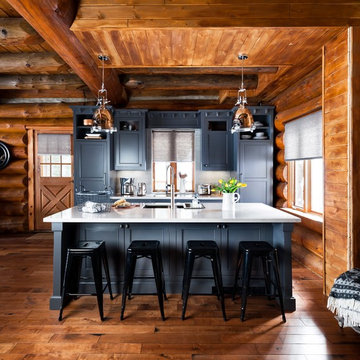
View Flooring
► http://www.taylorcarpetonehuntsville.com/
Follow on PINTEREST
► https://www.pinterest.com/TaylorFloorCoverings/
Follow on TWITTER
► https://twitter.com/TaylorFloorC
Follow on SHOPMUSKOKA
► http://www.shopmuskoka.com/taylorfloorcoverings
Colin and Justin
Kentwood Floors - Cougar Rock
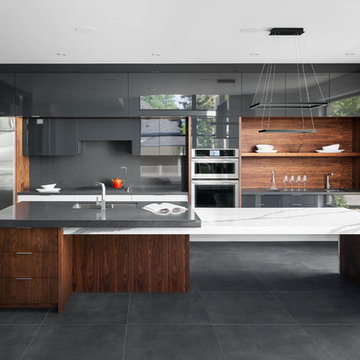
This Modern kitchen features a mix of hand-finished natural walnut and high-gloss flat panels. The two-level island is over 14 feet long, and has a generous seating area.
All photos by Barry MacKenzie.
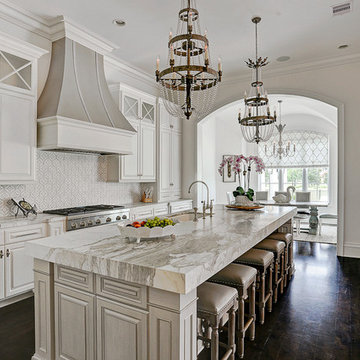
Inspiration for a traditional galley separate kitchen in Houston with an undermount sink, raised-panel cabinets, white cabinets, white splashback, stainless steel appliances, dark hardwood floors, with island and brown floor.
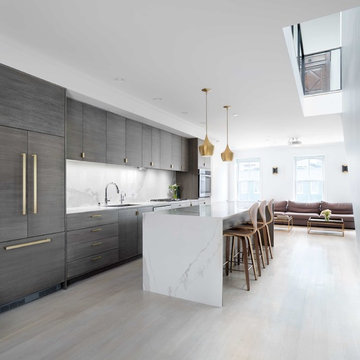
Kitchen with island. Barkow Photography.
Mid-sized modern galley open plan kitchen in New York with a single-bowl sink, flat-panel cabinets, medium wood cabinets, solid surface benchtops, white splashback, stone slab splashback, panelled appliances, light hardwood floors, with island and white floor.
Mid-sized modern galley open plan kitchen in New York with a single-bowl sink, flat-panel cabinets, medium wood cabinets, solid surface benchtops, white splashback, stone slab splashback, panelled appliances, light hardwood floors, with island and white floor.
Galley Kitchen Design Ideas
20