Galley Kitchen Design Ideas
Refine by:
Budget
Sort by:Popular Today
1 - 20 of 84 photos
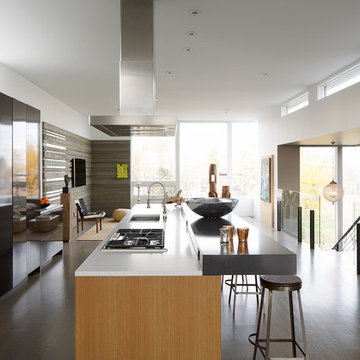
Photography by David Lauer
Photo of a modern galley open plan kitchen in Denver with an undermount sink, flat-panel cabinets and stainless steel appliances.
Photo of a modern galley open plan kitchen in Denver with an undermount sink, flat-panel cabinets and stainless steel appliances.
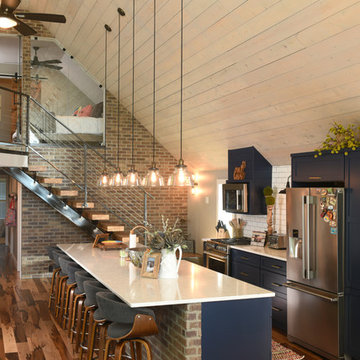
This is an example of a country galley kitchen in Other with shaker cabinets, blue cabinets, white splashback, subway tile splashback, stainless steel appliances, medium hardwood floors, with island, brown floor and white benchtop.
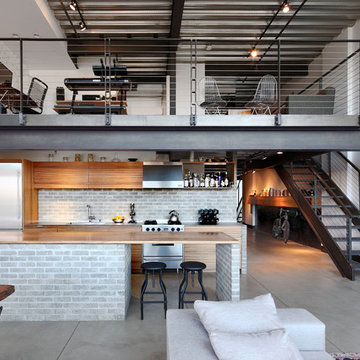
The brick found in the backsplash and island was chosen for its sympathetic materiality that is forceful enough to blend in with the native steel, while the bold, fine grain Zebra wood cabinetry coincides nicely with the concrete floors without being too ostentatious.
Photo Credit: Mark Woods
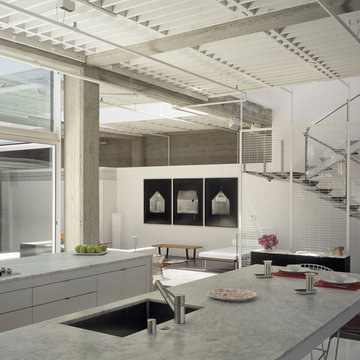
This is an example of a mid-sized industrial galley eat-in kitchen in San Francisco with an undermount sink, flat-panel cabinets, white cabinets, marble benchtops, stainless steel appliances, concrete floors, with island and grey floor.
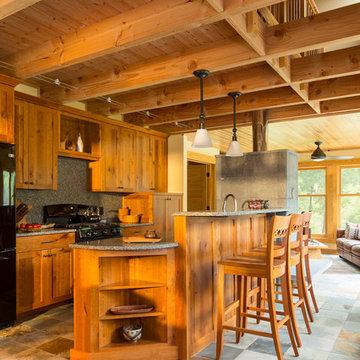
Troy Thies Photography
Photo of a country galley kitchen in Minneapolis with shaker cabinets, medium wood cabinets and with island.
Photo of a country galley kitchen in Minneapolis with shaker cabinets, medium wood cabinets and with island.
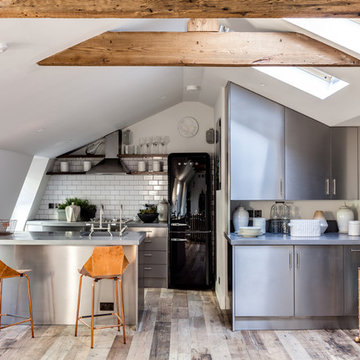
Inspiration for a small industrial galley kitchen in London with flat-panel cabinets, stainless steel cabinets, white splashback, subway tile splashback, black appliances and a peninsula.
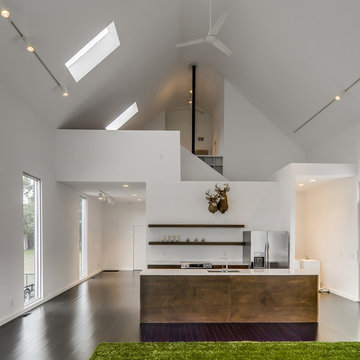
Inspiration for a contemporary galley open plan kitchen in Nashville with an undermount sink, open cabinets and stainless steel appliances.
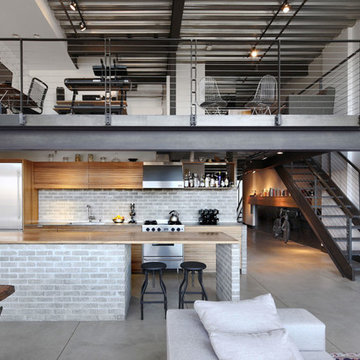
Industrial galley kitchen in Le Havre with flat-panel cabinets, medium wood cabinets, wood benchtops, grey splashback, brick splashback, stainless steel appliances, concrete floors, a peninsula and grey floor.
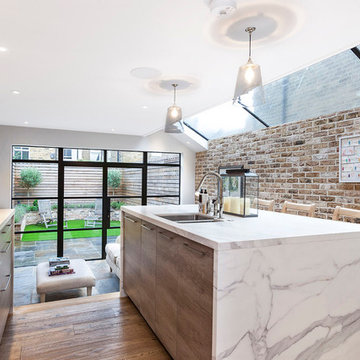
Photo of a mid-sized contemporary galley kitchen in London with marble benchtops, light hardwood floors, a double-bowl sink, flat-panel cabinets, light wood cabinets, stainless steel appliances and with island.
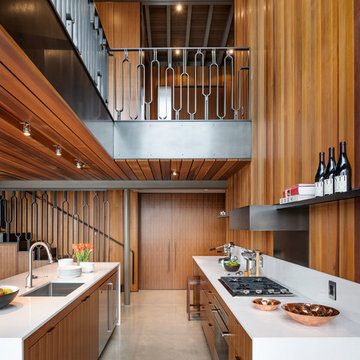
Inspiration for a large midcentury galley open plan kitchen in Seattle with an undermount sink, flat-panel cabinets, stainless steel appliances, concrete floors and with island.
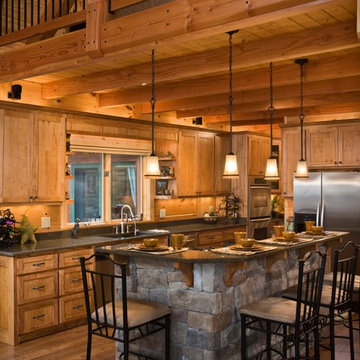
Raised breakfast bar island, housing five-burner cooktop, finished with rough-cut Eldorado limestone. Note the double-oven at the entrance to the butler's pantry. Upper cabinets measure 42" for added storage. Ample lighting was added with scones, task lighting, under and above cabinet lighting too.
Photo by Roger Wade Studio
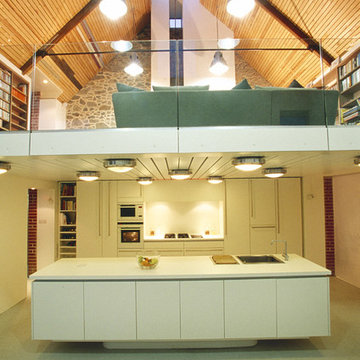
Karl Taylor
This is an example of a contemporary galley open plan kitchen in Channel Islands with a drop-in sink, flat-panel cabinets, white cabinets, white splashback and with island.
This is an example of a contemporary galley open plan kitchen in Channel Islands with a drop-in sink, flat-panel cabinets, white cabinets, white splashback and with island.
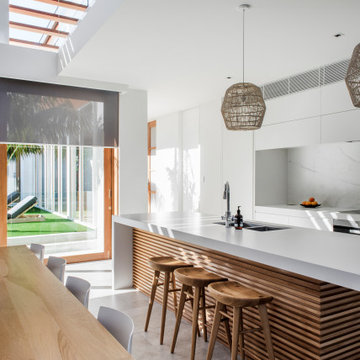
Inspiration for a beach style galley kitchen in Sunshine Coast with an undermount sink, flat-panel cabinets, white cabinets, white splashback, panelled appliances, with island, grey floor and white benchtop.
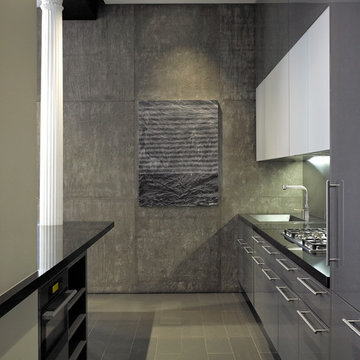
This NoHo apartment, in a landmarked circa 1870 building designed by Stephen Decatur Hatch and converted to lofts in 1987, had been interestingly renovated by a rock musician before being purchased by a young hedge fund manager and his gallery director girlfriend. Naturally, the couple brought to the project their collection of painting, photography and sculpture, mostly by young emerging artists. Axis Mundi accommodated these pieces within a neutral palette accented with occasional flashes of bright color that referenced the various artworks. Major furniture pieces – a sectional in the library, a 12-foot-long dining table–along with a rich blend of textures such as leather, linen, fur and warm woods, helped bring the sprawling dimensions of the loft down to human scale.
Photography: Mark Roskams
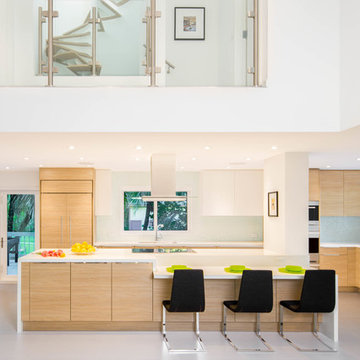
Two story view of the kitchen
Photo:Stephanie Lavigne Villeneuve
This is an example of a large contemporary galley kitchen in Miami with flat-panel cabinets, light wood cabinets, quartz benchtops, white splashback, mosaic tile splashback, panelled appliances, porcelain floors and with island.
This is an example of a large contemporary galley kitchen in Miami with flat-panel cabinets, light wood cabinets, quartz benchtops, white splashback, mosaic tile splashback, panelled appliances, porcelain floors and with island.
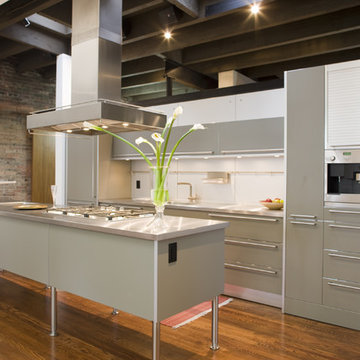
Modern galley kitchen in Philadelphia with stainless steel benchtops, flat-panel cabinets and grey cabinets.
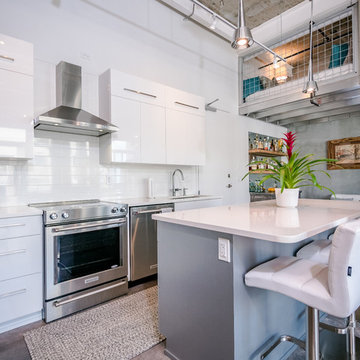
This is an example of an industrial galley kitchen in Orlando with flat-panel cabinets, white cabinets, white splashback, stainless steel appliances, concrete floors, with island, grey floor and white benchtop.
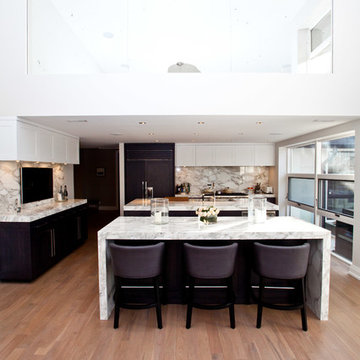
This Modern home sits atop one of Toronto's beautiful ravines. The full basement is equipped with a large home gym, a steam shower, change room, and guest Bathroom, the center of the basement is a games room/Movie and wine cellar. The other end of the full basement features a full guest suite complete with private Ensuite and kitchenette. The 2nd floor makes up the Master Suite, complete with Master bedroom, master dressing room, and a stunning Master Ensuite with a 20 foot long shower with his and hers access from either end. The bungalow style main floor has a kids bedroom wing complete with kids tv/play room and kids powder room at one end, while the center of the house holds the Kitchen/pantry and staircases. The kitchen open concept unfolds into the 2 story high family room or great room featuring stunning views of the ravine, floor to ceiling stone fireplace and a custom bar for entertaining. There is a separate powder room for this end of the house. As you make your way down the hall to the side entry there is a home office and connecting corridor back to the front entry. All in all a stunning example of a true Toronto Ravine property
photos by Hand Spun Films
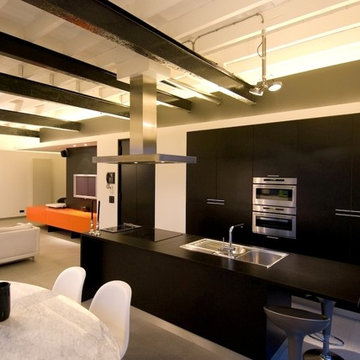
Inspiration for an industrial galley open plan kitchen in Other with a drop-in sink, flat-panel cabinets, black cabinets and stainless steel appliances.
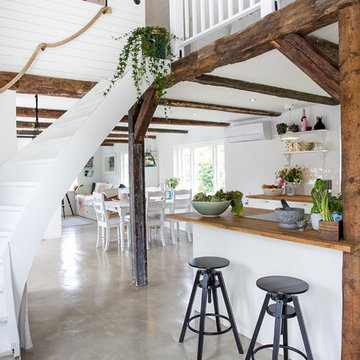
Foto: Josefin Widell Hultgren Styling: Anna Inreder& Bettina Carlsson. Reportage för Lantliv Sommarhem 2018
Photo of a mid-sized country galley open plan kitchen in Malmo with wood benchtops, concrete floors, grey floor, brown benchtop, white cabinets, white splashback, subway tile splashback and a peninsula.
Photo of a mid-sized country galley open plan kitchen in Malmo with wood benchtops, concrete floors, grey floor, brown benchtop, white cabinets, white splashback, subway tile splashback and a peninsula.
Galley Kitchen Design Ideas
1