Galley Kitchen Design Ideas
Refine by:
Budget
Sort by:Popular Today
1 - 20 of 66 photos
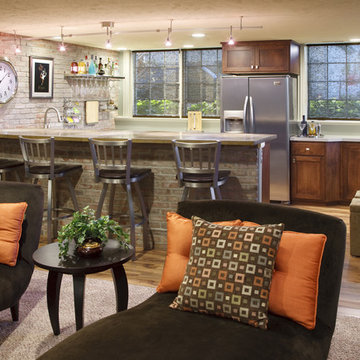
Inspiration for a large contemporary galley open plan kitchen in Chicago with stainless steel appliances, dark wood cabinets, a double-bowl sink, raised-panel cabinets, concrete benchtops, grey splashback, brick splashback, light hardwood floors and no island.
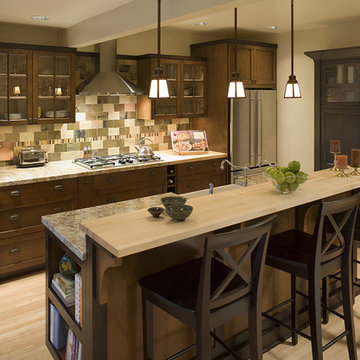
This 1920 Craftsman home was remodeled in the early 80’s where a large family room was added off the back of the home. This remodel utilized the existing back porch as part of the kitchen. The 1980’s remodel created two issues that were addressed in the current kitchen remodel:
1. The new family room (with 15’ ceilings) added a very contemporary feel to the home. As one walked from the dining room (complete with the original stained glass and built-ins with leaded glass fronts) through the kitchen, into the family room, one felt as if they were walking into an entirely different home.
2. The ceiling height change in the enlarged kitchen created an eyesore.
The designer addressed these 2 issues by creating a galley kitchen utilizing a mid-tone glazed finish on alder over an updated version of a shaker door. This door had wider styles and rails and a deep bevel framing the inset panel, thus incorporating the traditional look of the shaker door in a more contemporary setting. By having the crown molding stained with an espresso finish, the eye is drawn across the room rather than up, minimizing the different ceiling heights. The back of the bar (viewed from the dining room) further incorporates the same espresso finish as an accent to create a paneled effect (Photo #1). The designer specified an oiled natural maple butcher block as the counter for the eating bar. The lighting over the bar, from Rejuvenation Lighting, is a traditional shaker style, but finished in antique copper creating a new twist on an old theme.
To complete the traditional feel, the designer specified a porcelain farm sink with a traditional style bridge faucet with porcelain lever handles. For additional storage, a custom tall cabinet in a denim-blue washed finish was designed to store dishes and pantry items (Photo #2).
Since the homeowners are avid cooks, the counters along the wall at the cook top were made 30” deep. The counter on the right of the cook top is maple butcher block; the remainder of the countertops are Silver and Gold Granite. Recycling is very important to the homeowner, so the designer incorporated an insulated copper door in the backsplash to the right of the ovens, which allows the homeowner to put all recycling in a covered exterior location (Photo #3). The 4 X 8” slate subway tile is a modern play on a traditional theme found in Craftsman homes (Photo #4).
The new kitchen fits perfectly as a traditional transition when viewed from the dining, and as a contemporary transition when viewed from the family room.
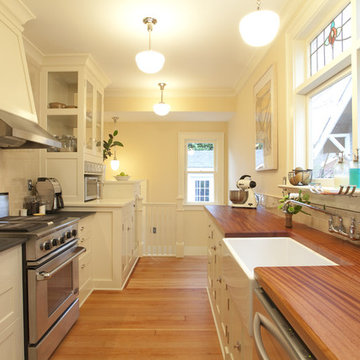
Arts and crafts galley separate kitchen in Portland with shaker cabinets, stainless steel appliances, a farmhouse sink, wood benchtops, white splashback and subway tile splashback.
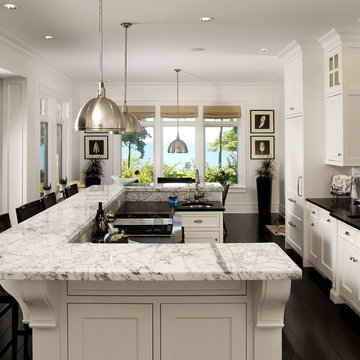
This dramatic design takes its inspiration from the past but retains the best of the present. Exterior highlights include an unusual third-floor cupola that offers birds-eye views of the surrounding countryside, charming cameo windows near the entry, a curving hipped roof and a roomy three-car garage.
Inside, an open-plan kitchen with a cozy window seat features an informal eating area. The nearby formal dining room is oval-shaped and open to the second floor, making it ideal for entertaining. The adjacent living room features a large fireplace, a raised ceiling and French doors that open onto a spacious L-shaped patio, blurring the lines between interior and exterior spaces.
Informal, family-friendly spaces abound, including a home management center and a nearby mudroom. Private spaces can also be found, including the large second-floor master bedroom, which includes a tower sitting area and roomy his and her closets. Also located on the second floor is family bedroom, guest suite and loft open to the third floor. The lower level features a family laundry and craft area, a home theater, exercise room and an additional guest bedroom.
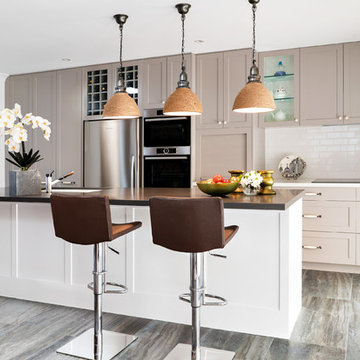
VYACHESLAV FROLOV http://frolov.photography
Inspiration for a mid-sized transitional galley kitchen in Sydney with a double-bowl sink, shaker cabinets, grey cabinets, quartz benchtops, white splashback, porcelain splashback, stainless steel appliances, ceramic floors and with island.
Inspiration for a mid-sized transitional galley kitchen in Sydney with a double-bowl sink, shaker cabinets, grey cabinets, quartz benchtops, white splashback, porcelain splashback, stainless steel appliances, ceramic floors and with island.
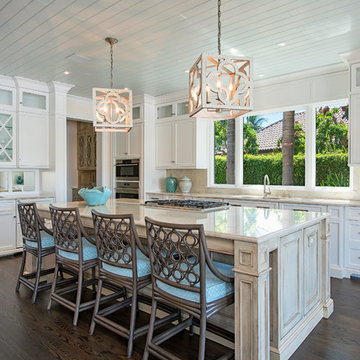
@NaplesKenny
This is an example of a beach style galley kitchen in Miami with stainless steel appliances, dark hardwood floors, with island, shaker cabinets, white cabinets and beige splashback.
This is an example of a beach style galley kitchen in Miami with stainless steel appliances, dark hardwood floors, with island, shaker cabinets, white cabinets and beige splashback.
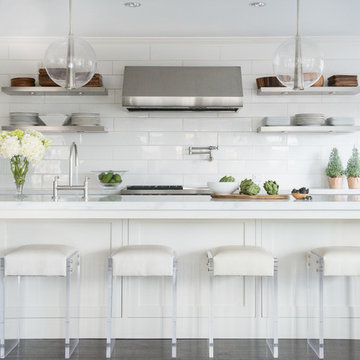
Design ideas for a contemporary galley kitchen in New York with shaker cabinets, white cabinets, white splashback, subway tile splashback, stainless steel appliances, dark hardwood floors and with island.
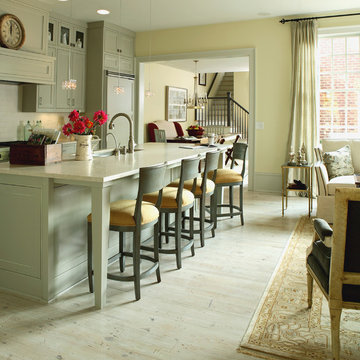
This is an example of a transitional galley open plan kitchen in Atlanta with grey cabinets, white splashback, subway tile splashback and panelled appliances.
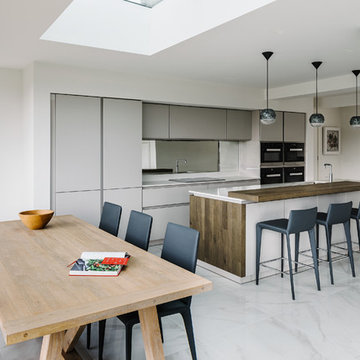
Photo of a mid-sized contemporary galley eat-in kitchen in Manchester with grey cabinets, with island, white benchtop, mirror splashback, an undermount sink, flat-panel cabinets, black appliances, marble floors and grey floor.
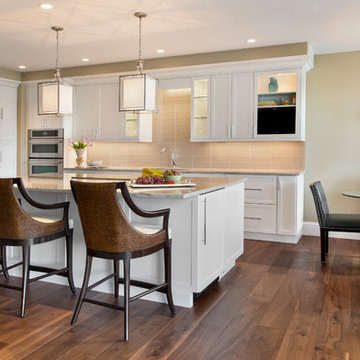
Design ideas for a transitional galley open plan kitchen in Miami with an undermount sink, shaker cabinets, white cabinets, beige splashback, stainless steel appliances, medium hardwood floors and with island.
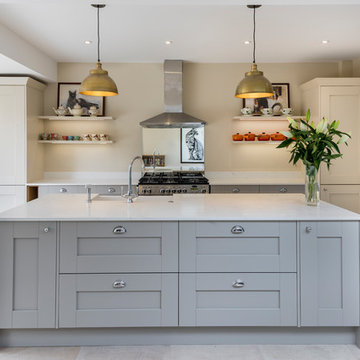
Photo of a mid-sized transitional galley kitchen in London with shaker cabinets, stainless steel appliances, with island, white benchtop, a farmhouse sink, grey cabinets and beige floor.
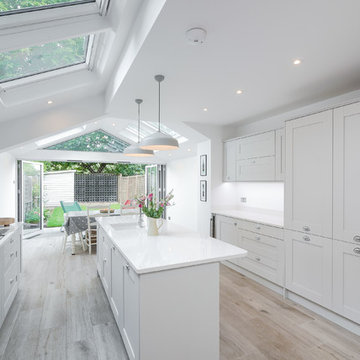
Overview
L shaped rear ground floor extension with a loft conversion and internal alterations throughout
The Brief
Create space, bring in the light and hide the stuff of life away so we can have some calm moments in our family home, keep in modern but not uber-modern…….
Our Solution
Clients with young families need very specific spaces and lots of storage for the stuff of life. This fantastic client wanted much more flexibility from the floor space and wanted every living area to be as light as possible, but to retain and work with some period features.
Over time family spaces need to change and adapt as children grow, work commitments evolve needing home working areas and visiting friends and relatives need comfortable space and privacy.
Planning a family home looks at these competing elements and as ever tries to get more space from the house than it seemed to have, that was done using some neat space planning and clever arrangement of uses within each floor plan.
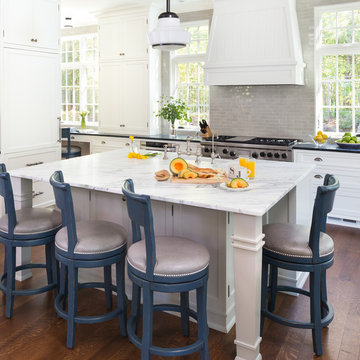
Inspiration for a transitional galley kitchen in Minneapolis with shaker cabinets, white cabinets, grey splashback, subway tile splashback, stainless steel appliances, dark hardwood floors and with island.
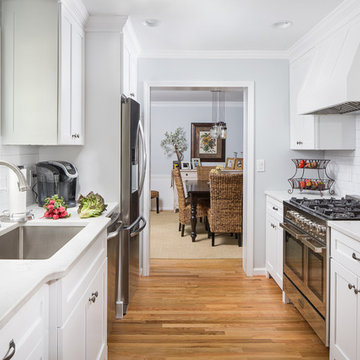
Small traditional galley eat-in kitchen in Atlanta with an undermount sink, shaker cabinets, white cabinets, quartz benchtops, white splashback, ceramic splashback, stainless steel appliances and light hardwood floors.
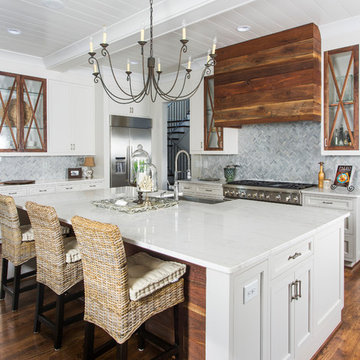
Photo of a large country galley open plan kitchen in Charlotte with grey splashback, stainless steel appliances, with island, dark hardwood floors, a farmhouse sink, beaded inset cabinets, white cabinets, marble benchtops, marble splashback and brown floor.
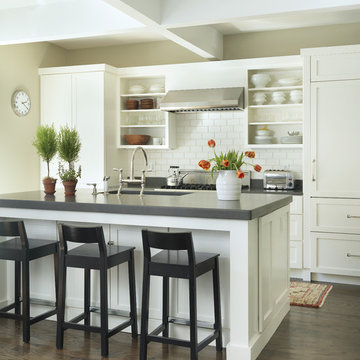
photo taken by Nat Rea photography
This is an example of a traditional galley kitchen in Providence with open cabinets, white cabinets, white splashback, subway tile splashback, panelled appliances and quartz benchtops.
This is an example of a traditional galley kitchen in Providence with open cabinets, white cabinets, white splashback, subway tile splashback, panelled appliances and quartz benchtops.
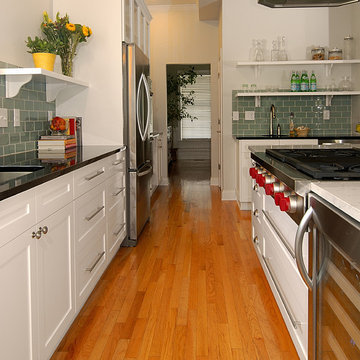
Photography: Glenn DeRosa
This is an example of a mid-sized transitional galley kitchen in Charlotte with glass tile splashback, stainless steel appliances, shaker cabinets, white cabinets, granite benchtops, blue splashback, an undermount sink, light hardwood floors and with island.
This is an example of a mid-sized transitional galley kitchen in Charlotte with glass tile splashback, stainless steel appliances, shaker cabinets, white cabinets, granite benchtops, blue splashback, an undermount sink, light hardwood floors and with island.
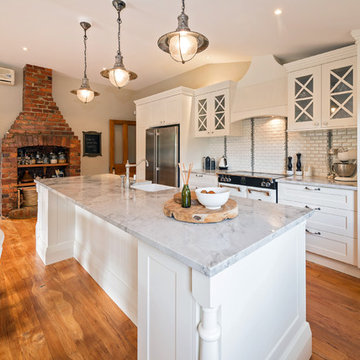
Photo credit - Deanna Onan
Builder - Allen Building Services
Design ideas for a traditional galley eat-in kitchen in Hamilton with a farmhouse sink, shaker cabinets, white cabinets, marble benchtops, white splashback, subway tile splashback, stainless steel appliances, light hardwood floors, with island and grey benchtop.
Design ideas for a traditional galley eat-in kitchen in Hamilton with a farmhouse sink, shaker cabinets, white cabinets, marble benchtops, white splashback, subway tile splashback, stainless steel appliances, light hardwood floors, with island and grey benchtop.
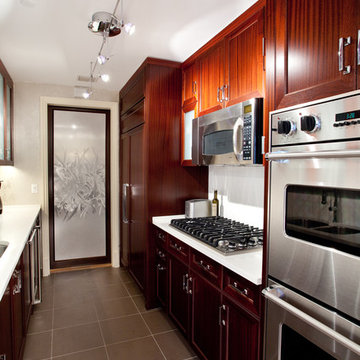
This is an example of a small traditional galley kitchen in New York with an undermount sink, medium wood cabinets, white splashback, stainless steel appliances and no island.
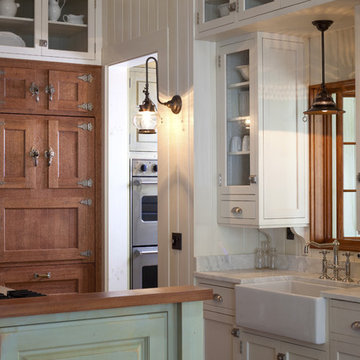
John McManus
This is an example of a mid-sized beach style galley separate kitchen in Other with glass-front cabinets, a farmhouse sink, marble benchtops, white cabinets, stainless steel appliances and with island.
This is an example of a mid-sized beach style galley separate kitchen in Other with glass-front cabinets, a farmhouse sink, marble benchtops, white cabinets, stainless steel appliances and with island.
Galley Kitchen Design Ideas
1