Galley Kitchen Design Ideas
Refine by:
Budget
Sort by:Popular Today
1 - 20 of 94 photos
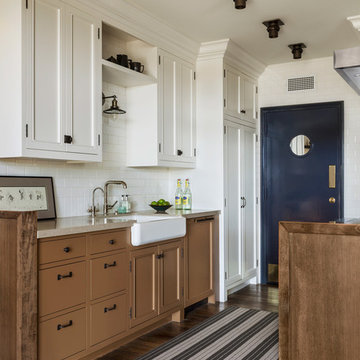
Photography by Laura Hull.
This is an example of a small traditional galley kitchen in Los Angeles with a farmhouse sink, recessed-panel cabinets, brown cabinets, white splashback, subway tile splashback, dark hardwood floors and no island.
This is an example of a small traditional galley kitchen in Los Angeles with a farmhouse sink, recessed-panel cabinets, brown cabinets, white splashback, subway tile splashback, dark hardwood floors and no island.
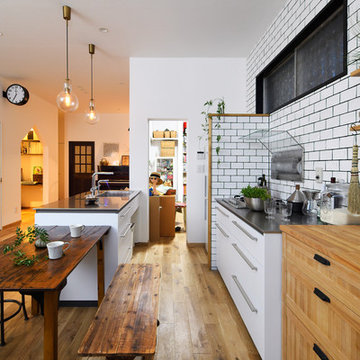
Photo of a scandinavian galley open plan kitchen in Tokyo with a single-bowl sink, flat-panel cabinets, white cabinets, medium hardwood floors, a peninsula and brown floor.
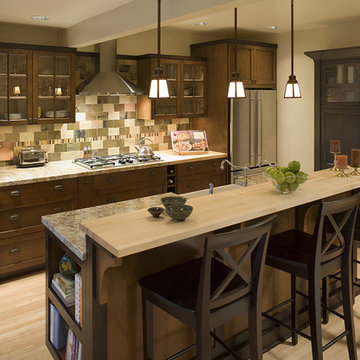
This 1920 Craftsman home was remodeled in the early 80’s where a large family room was added off the back of the home. This remodel utilized the existing back porch as part of the kitchen. The 1980’s remodel created two issues that were addressed in the current kitchen remodel:
1. The new family room (with 15’ ceilings) added a very contemporary feel to the home. As one walked from the dining room (complete with the original stained glass and built-ins with leaded glass fronts) through the kitchen, into the family room, one felt as if they were walking into an entirely different home.
2. The ceiling height change in the enlarged kitchen created an eyesore.
The designer addressed these 2 issues by creating a galley kitchen utilizing a mid-tone glazed finish on alder over an updated version of a shaker door. This door had wider styles and rails and a deep bevel framing the inset panel, thus incorporating the traditional look of the shaker door in a more contemporary setting. By having the crown molding stained with an espresso finish, the eye is drawn across the room rather than up, minimizing the different ceiling heights. The back of the bar (viewed from the dining room) further incorporates the same espresso finish as an accent to create a paneled effect (Photo #1). The designer specified an oiled natural maple butcher block as the counter for the eating bar. The lighting over the bar, from Rejuvenation Lighting, is a traditional shaker style, but finished in antique copper creating a new twist on an old theme.
To complete the traditional feel, the designer specified a porcelain farm sink with a traditional style bridge faucet with porcelain lever handles. For additional storage, a custom tall cabinet in a denim-blue washed finish was designed to store dishes and pantry items (Photo #2).
Since the homeowners are avid cooks, the counters along the wall at the cook top were made 30” deep. The counter on the right of the cook top is maple butcher block; the remainder of the countertops are Silver and Gold Granite. Recycling is very important to the homeowner, so the designer incorporated an insulated copper door in the backsplash to the right of the ovens, which allows the homeowner to put all recycling in a covered exterior location (Photo #3). The 4 X 8” slate subway tile is a modern play on a traditional theme found in Craftsman homes (Photo #4).
The new kitchen fits perfectly as a traditional transition when viewed from the dining, and as a contemporary transition when viewed from the family room.
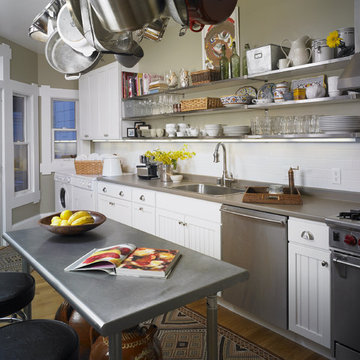
Contemporary kitchen with traditional elements
Photo by Eric Zepeda
Inspiration for a mid-sized eclectic galley eat-in kitchen in San Francisco with subway tile splashback, a drop-in sink, beaded inset cabinets, white cabinets, white splashback, stainless steel appliances, light hardwood floors, with island and solid surface benchtops.
Inspiration for a mid-sized eclectic galley eat-in kitchen in San Francisco with subway tile splashback, a drop-in sink, beaded inset cabinets, white cabinets, white splashback, stainless steel appliances, light hardwood floors, with island and solid surface benchtops.
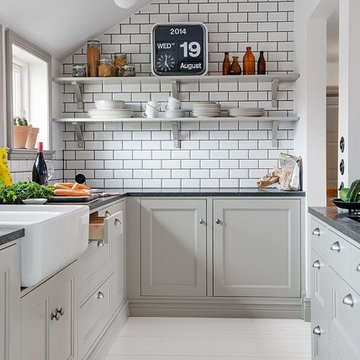
Photo of a small contemporary galley separate kitchen in Madrid with a farmhouse sink, recessed-panel cabinets, grey cabinets, white splashback, subway tile splashback, painted wood floors and no island.
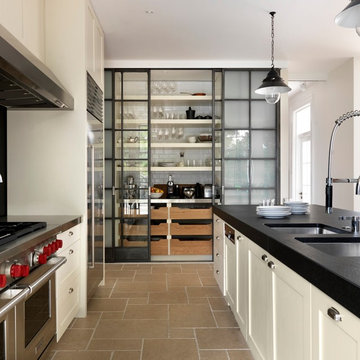
Photo of a large transitional galley kitchen in Sydney with an undermount sink, recessed-panel cabinets, white cabinets, stainless steel appliances and with island.
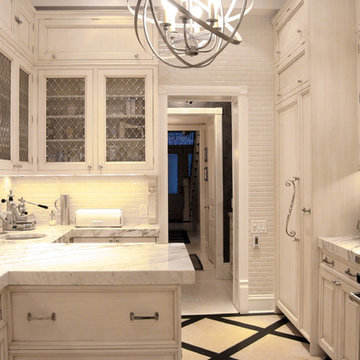
This is an example of a traditional galley separate kitchen in Chicago with panelled appliances, subway tile splashback, an undermount sink, white splashback, marble benchtops and recessed-panel cabinets.
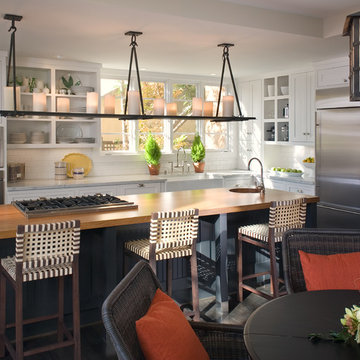
Shelley Metcalf & Glenn Cormier Photographers
Design ideas for a country galley eat-in kitchen in San Diego with a farmhouse sink, shaker cabinets, white cabinets, wood benchtops, white splashback, subway tile splashback, stainless steel appliances, dark hardwood floors and with island.
Design ideas for a country galley eat-in kitchen in San Diego with a farmhouse sink, shaker cabinets, white cabinets, wood benchtops, white splashback, subway tile splashback, stainless steel appliances, dark hardwood floors and with island.
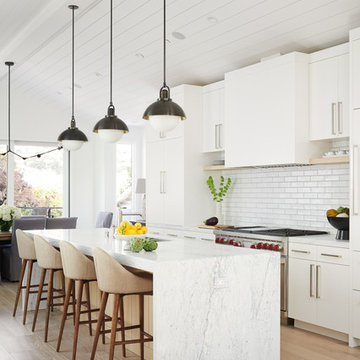
Inspiration for a large transitional galley eat-in kitchen in San Francisco with an undermount sink, flat-panel cabinets, white cabinets, marble benchtops, white splashback, ceramic splashback, panelled appliances, light hardwood floors, with island, white benchtop and brown floor.
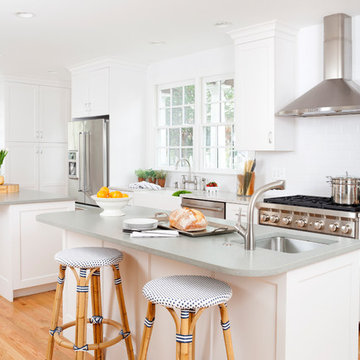
Double islands give flexibility for cooking work space as well as "art" space for a family's young children. The counter top was stain and glue resistant and still elegant. This counter is Silestone. The selected the Cygnus in the suede finish for the two islands and the Helux for the surrounding counter tops. Storage is important, so a large pantry was incorporated as well as a mud room for coats and accessories. A bar area was also created for parties along with a wine refrigerator, plenty of glass storage and a double pull-out trash can. Open shelves in that area break up the wall of glass cabinets, giving the kitchen an airy feel.
Stacy Zarin Goldberg Photography
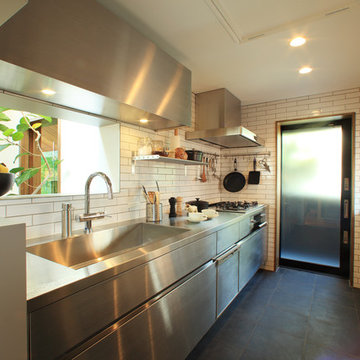
Photo:KAI HIRATA
Inspiration for an industrial galley kitchen in Tokyo with an integrated sink, flat-panel cabinets, stainless steel cabinets, stainless steel benchtops, white splashback, stainless steel appliances, no island, matchstick tile splashback, slate floors and black floor.
Inspiration for an industrial galley kitchen in Tokyo with an integrated sink, flat-panel cabinets, stainless steel cabinets, stainless steel benchtops, white splashback, stainless steel appliances, no island, matchstick tile splashback, slate floors and black floor.
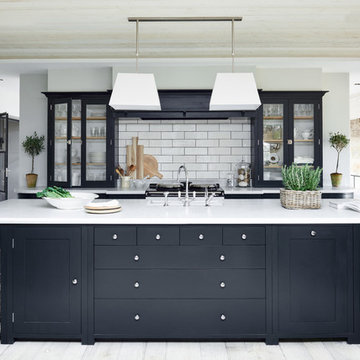
This is an example of a large traditional galley open plan kitchen in Dusseldorf with glass-front cabinets, white splashback, subway tile splashback, painted wood floors and with island.
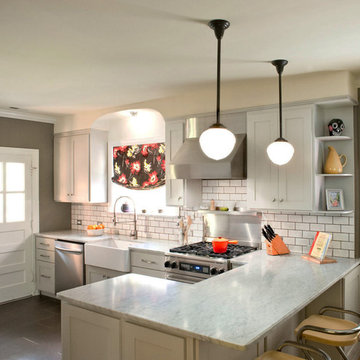
This kitchen remodel opened up the space between the original kitchen and dining room, creating an inviting space for entertaining. We stayed true to the original 1930s design while giving it a modern twist.
Photos by Chris Smith
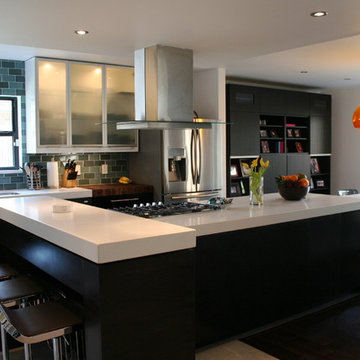
Complete kitchen remodel, white quartz countertops, concrete floors, acrylic cabinets, espresso cabinets, subway tile, modern, contemporary, open to family room.
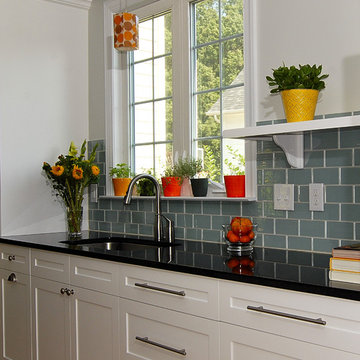
Photography: Glenn DeRosa
Inspiration for a mid-sized transitional galley eat-in kitchen in Charlotte with an undermount sink, shaker cabinets, white cabinets, granite benchtops, blue splashback, glass tile splashback, stainless steel appliances and with island.
Inspiration for a mid-sized transitional galley eat-in kitchen in Charlotte with an undermount sink, shaker cabinets, white cabinets, granite benchtops, blue splashback, glass tile splashback, stainless steel appliances and with island.
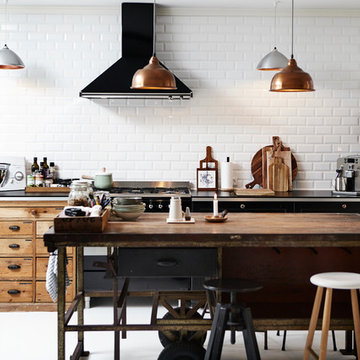
Mid-sized industrial galley kitchen in Wiltshire with flat-panel cabinets, black cabinets, white splashback, subway tile splashback, black appliances and with island.
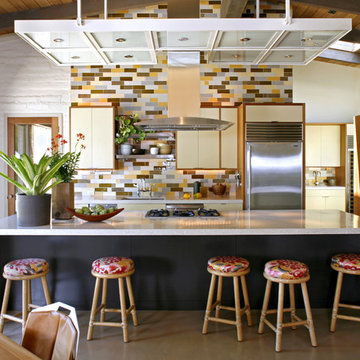
photo by Art Gray
Inspiration for a contemporary galley kitchen in San Francisco with stainless steel appliances, flat-panel cabinets, beige cabinets, terrazzo benchtops, multi-coloured splashback and ceramic splashback.
Inspiration for a contemporary galley kitchen in San Francisco with stainless steel appliances, flat-panel cabinets, beige cabinets, terrazzo benchtops, multi-coloured splashback and ceramic splashback.
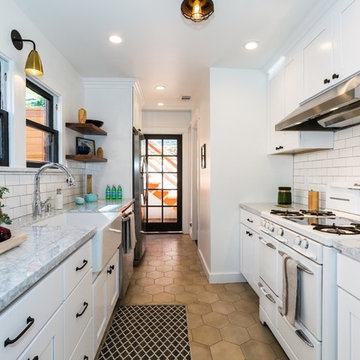
Inspiration for a country galley kitchen in Los Angeles with a farmhouse sink, shaker cabinets, white cabinets, marble benchtops, white splashback, subway tile splashback and no island.
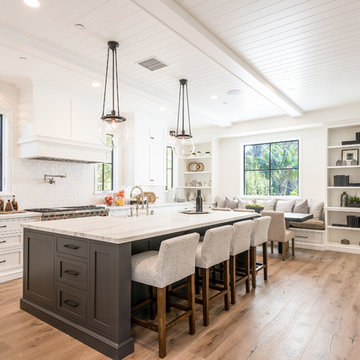
Set upon an oversized and highly sought-after creekside lot in Brentwood, this two story home and full guest home exude a casual, contemporary farmhouse style and vibe. The main residence boasts 5 bedrooms and 5.5 bathrooms, each ensuite with thoughtful touches that accentuate the home’s overall classic finishes. The master retreat opens to a large balcony overlooking the yard accented by mature bamboo and palms. Other features of the main house include European white oak floors, recessed lighting, built in speaker system, attached 2-car garage and a laundry room with 2 sets of state-of-the-art Samsung washers and dryers. The bedroom suite on the first floor enjoys its own entrance, making it ideal for guests. The open concept kitchen features Calacatta marble countertops, Wolf appliances, wine storage, dual sinks and dishwashers and a walk-in butler’s pantry. The loggia is accessed via La Cantina bi-fold doors that fully open for year-round alfresco dining on the terrace, complete with an outdoor fireplace. The wonderfully imagined yard contains a sparkling pool and spa and a crisp green lawn and lovely deck and patio areas. Step down further to find the detached guest home, which was recognized with a Decade Honor Award by the Los Angeles Chapter of the AIA in 2006, and, in fact, was a frequent haunt of Frank Gehry who inspired its cubist design. The guest house has a bedroom and bathroom, living area, a newly updated kitchen and is surrounded by lush landscaping that maximizes its creekside setting, creating a truly serene oasis.
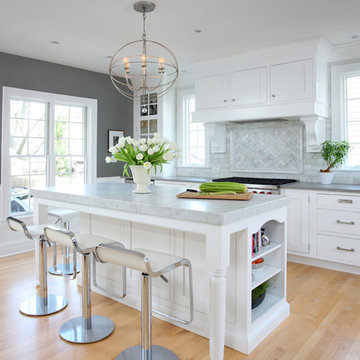
Open shelving at the end of this large island helps lighten the visual weight of the piece, as well as providing easy access to cookbooks and other commonly used kitchen pieces. Learn more about the Normandy Remodeling Designer, Stephanie Bryant, who created this kitchen: http://www.normandyremodeling.com/stephaniebryant/
Galley Kitchen Design Ideas
1