Galley Kitchen with a Single-bowl Sink Design Ideas
Refine by:
Budget
Sort by:Popular Today
81 - 100 of 12,542 photos
Item 1 of 3
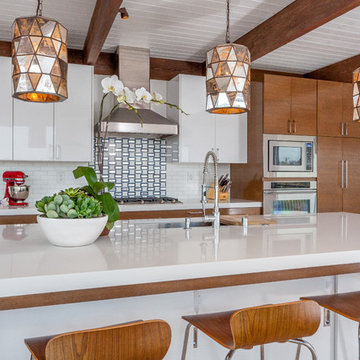
Beautiful, expansive Midcentury Modern family home located in Dover Shores, Newport Beach, California. This home was gutted to the studs, opened up to take advantage of its gorgeous views and designed for a family with young children. Every effort was taken to preserve the home's integral Midcentury Modern bones while adding the most functional and elegant modern amenities. Photos: David Cairns, The OC Image
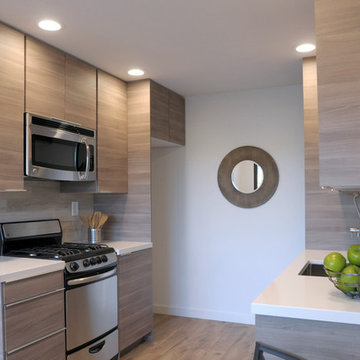
This galley kitchen makes great use of a small kitchen/dining space in a studio rental unit.
The kitchen includes a 24" range, an over-the-range microwave vent hood, and an 18" dishwasher. There is also room for a refrigerator and a stacked washer/dryer unit.
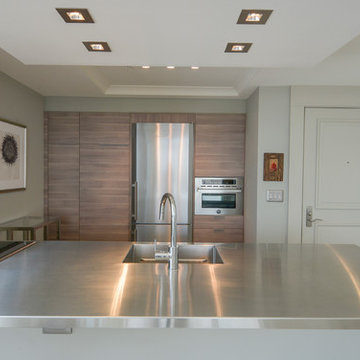
A stainless steel counter top and a painted glass backsplash add character to this small kitchen, yet functional kitchen.
This is an example of a small contemporary galley open plan kitchen in Tampa with a single-bowl sink, flat-panel cabinets, glass sheet splashback, stainless steel appliances, porcelain floors and with island.
This is an example of a small contemporary galley open plan kitchen in Tampa with a single-bowl sink, flat-panel cabinets, glass sheet splashback, stainless steel appliances, porcelain floors and with island.
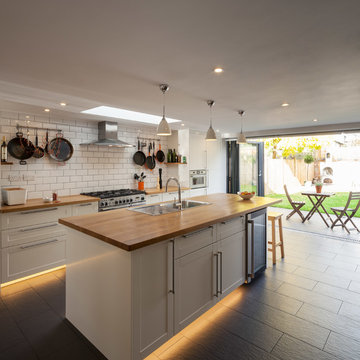
Stale Eriksen
Photo of a mid-sized transitional galley kitchen in London with a single-bowl sink, recessed-panel cabinets, white cabinets, wood benchtops, white splashback, stainless steel appliances, ceramic floors, with island and subway tile splashback.
Photo of a mid-sized transitional galley kitchen in London with a single-bowl sink, recessed-panel cabinets, white cabinets, wood benchtops, white splashback, stainless steel appliances, ceramic floors, with island and subway tile splashback.
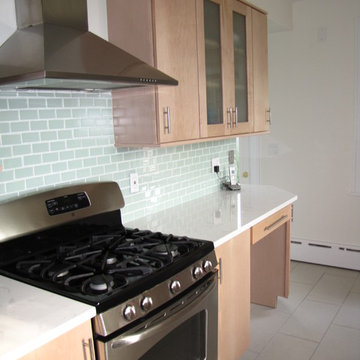
This kitchen was beautifully designed in Waypoint Living Spaces Cabinetry. The 730F Maple Natural stain . The counter top is Cambria's torquay countertop with an eased edge. The back splash tile is Dimensions Glacier tile. The back splash tile is Arctic glass tile. The faucet is delta's Trinsic faucet in a arctic stainless finish. All the finishes and products (expect for appliances) were supplied by Estate Cabinetry.
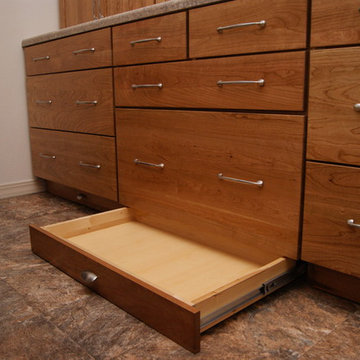
Diamond Reflections cabinets in the Jamestown door style with the slab drawer front option. Cherry stained in Light. Cabinet design and photo by Daniel Clardy AKBD
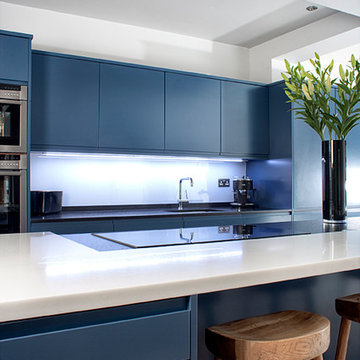
Photo of a mid-sized modern galley eat-in kitchen in Essex with a single-bowl sink, flat-panel cabinets, blue cabinets, stainless steel appliances, with island, glass sheet splashback and medium hardwood floors.
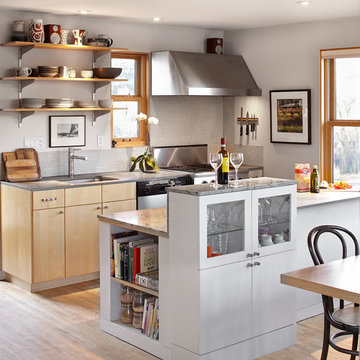
Open Kitchen with expansive views to open meadow below home. 3 level Island with multiple areas for storage and baking center. Counters are Fireslate and Granite.
David Patterson Photography
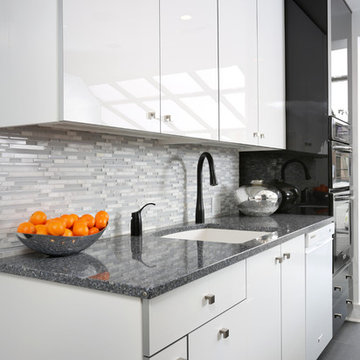
These white high gloss full overlay cabinets provide a minimalist look to this modern galley kitchen. The black paneled refrigerator adds dramatic contrast and compliments the adjacent sink hardware. For more on Normandy Designer Chris Ebert, click here: http://www.normandyremodeling.com/designers/christopher-ebert/
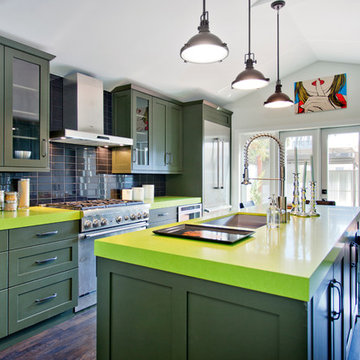
Andrew Bramasco
Home redeveloped by American Coastal Properties
Contemporary galley eat-in kitchen in Los Angeles with a single-bowl sink, shaker cabinets, green cabinets, black splashback, stainless steel appliances and green benchtop.
Contemporary galley eat-in kitchen in Los Angeles with a single-bowl sink, shaker cabinets, green cabinets, black splashback, stainless steel appliances and green benchtop.
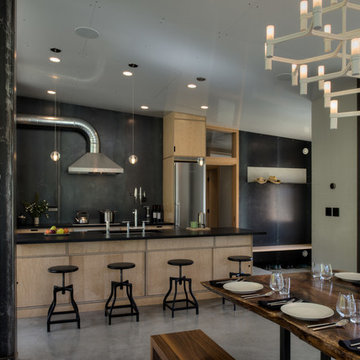
CAST architecture
Design ideas for a small contemporary galley eat-in kitchen in Seattle with flat-panel cabinets, light wood cabinets, stainless steel appliances, a single-bowl sink, black splashback, concrete floors and a peninsula.
Design ideas for a small contemporary galley eat-in kitchen in Seattle with flat-panel cabinets, light wood cabinets, stainless steel appliances, a single-bowl sink, black splashback, concrete floors and a peninsula.
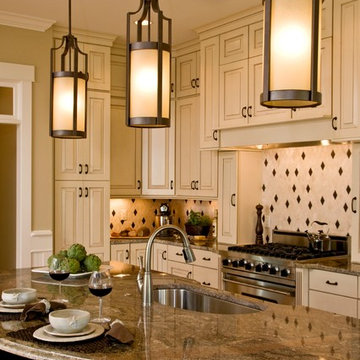
G. Frank Hart Photography ::
Whitney Blair Custom Homes
Design ideas for a traditional galley eat-in kitchen in Raleigh with a single-bowl sink, raised-panel cabinets, beige cabinets, granite benchtops, beige splashback and stainless steel appliances.
Design ideas for a traditional galley eat-in kitchen in Raleigh with a single-bowl sink, raised-panel cabinets, beige cabinets, granite benchtops, beige splashback and stainless steel appliances.
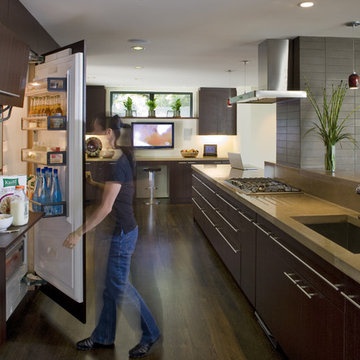
This is an example of a contemporary galley open plan kitchen in San Francisco with flat-panel cabinets, dark wood cabinets and a single-bowl sink.
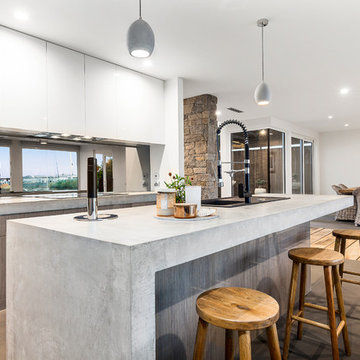
timber veneer kitchen with polished concrete tops, mirror splash back reflecting views of marina
Inspiration for a mid-sized contemporary galley open plan kitchen in Melbourne with light wood cabinets, concrete benchtops, black splashback, limestone floors, with island, grey floor, a single-bowl sink, flat-panel cabinets, grey benchtop and window splashback.
Inspiration for a mid-sized contemporary galley open plan kitchen in Melbourne with light wood cabinets, concrete benchtops, black splashback, limestone floors, with island, grey floor, a single-bowl sink, flat-panel cabinets, grey benchtop and window splashback.
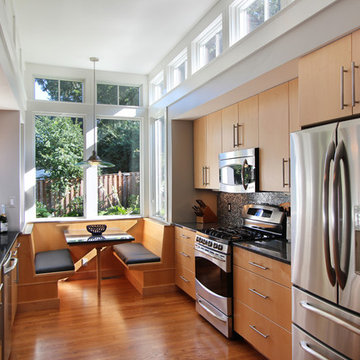
Design ideas for a contemporary galley eat-in kitchen in DC Metro with stainless steel appliances, a single-bowl sink, flat-panel cabinets and light wood cabinets.

Cet appartement de 100m² acheté dans son jus avait besoin d’être rénové dans son intégralité pour repenser les volumes et lui apporter du cachet tout en le mettant au goût de notre client évidemment.
Tout en conservant les volumes existants, nous avons optimisé l’espace pour chaque fonction. Dans la pièce maîtresse, notre menuisier a réalisé un grand module aux panneaux coulissants avec des tasseaux en chêne fumé pour ajouter du relief. Multifonction, il intègre en plus une cheminée électrique et permet de dissimuler l’écran plasma ! En rappel, et pour apporter de la verticalité à cette grande pièce, les claustras délimitent chaque espace tout en laissant passer la lumière naturelle.
L’entrée et le séjour mènent au coin cuisine, séparé discrètement par un claustra. Le coloris gris canon de fusil des façades @bocklip laquées mat apporte de la profondeur à cet espace et offre un rendu chic et moderne. La crédence en miroir reflète la lumière provenant du grand balcon et le plan de travail en quartz contraste avec les autres éléments.
A l’étage, différents espaces de rangement ont été ajoutés : un premier aménagé sous les combles avec portes miroir pour apporter de la lumière à la pièce et dans la chambre principale, un dressing personnalisé.

This beauty of a kitchen blends vintage and modern-day
Inspiration for a small transitional galley kitchen in Portland with a single-bowl sink, shaker cabinets, green cabinets, marble benchtops, white splashback, marble splashback, white appliances, porcelain floors, no island, multi-coloured floor and white benchtop.
Inspiration for a small transitional galley kitchen in Portland with a single-bowl sink, shaker cabinets, green cabinets, marble benchtops, white splashback, marble splashback, white appliances, porcelain floors, no island, multi-coloured floor and white benchtop.
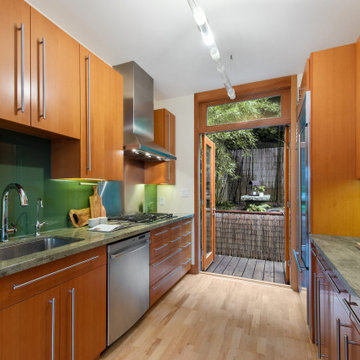
The design of this remodel of a small two-level residence in Noe Valley reflects the owner's passion for Japanese architecture. Having decided to completely gut the interior partitions, we devised a better-arranged floor plan with traditional Japanese features, including a sunken floor pit for dining and a vocabulary of natural wood trim and casework. Vertical grain Douglas Fir takes the place of Hinoki wood traditionally used in Japan. Natural wood flooring, soft green granite and green glass backsplashes in the kitchen further develop the desired Zen aesthetic. A wall to wall window above the sunken bath/shower creates a connection to the outdoors. Privacy is provided through the use of switchable glass, which goes from opaque to clear with a flick of a switch. We used in-floor heating to eliminate the noise associated with forced-air systems.
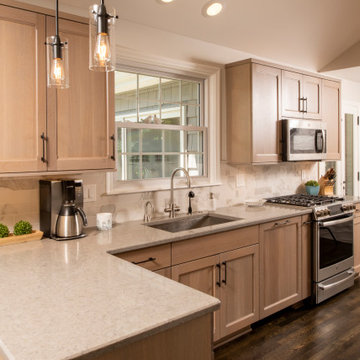
This modern style kitchen design in Grosse Pointe Woods features light wood finished shaker style custom Woodmaster kitchen cabinets. The frameless cabinets have soft closing doors and drawers, with special 48" wall cabinets in the buffet area and 1/8" clear glass in the top part of the door. The cabinetry is accented by Atlas Hardware, Mont Quartz countertop, and Virginia Tile Vallelunga Calacatta porcelain subway tile backsplash with Schluter trim. Task Lighting buffet lighting including undercabinet, above cabinet, and in cabinet lights illuminate the space. GE appliances feature throughout this kitchen remodel including a GE Profile over the range convection microwave oven. The team also refinished hardwood floors to complete the design.
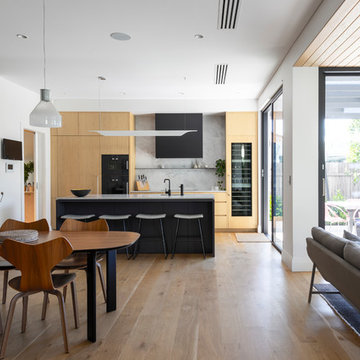
Contemporary galley open plan kitchen in Perth with a single-bowl sink, flat-panel cabinets, light wood cabinets, marble benchtops, grey splashback, marble splashback, black appliances, light hardwood floors, with island, grey benchtop and brown floor.
Galley Kitchen with a Single-bowl Sink Design Ideas
5