Galley Kitchen with a Single-bowl Sink Design Ideas
Refine by:
Budget
Sort by:Popular Today
41 - 60 of 12,542 photos
Item 1 of 3
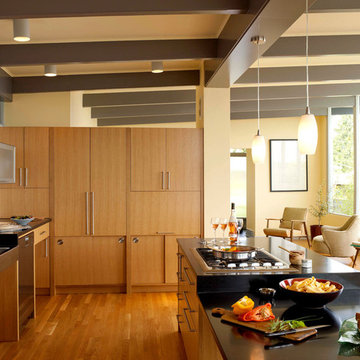
Architect: Carol Sundstrom, AIA
Accessibility Consultant: Karen Braitmayer, FAIA
Interior Designer: Lucy Johnson Interiors
Contractor: Phoenix Construction
Cabinetry: Contour Woodworks
Custom Sink: Kollmar Sheet Metal
Photography: © Kathryn Barnard
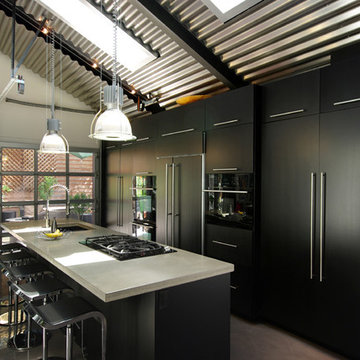
This contemporary kitchen has loft feel with black cabinets, a concrete counter top on the kitchen island, stainless steel fixtures, corrugated steel ceiling panels, and a glass garage door opening to the back yard.
Photo and copyright by Renovation Design Group. All rights reserved.
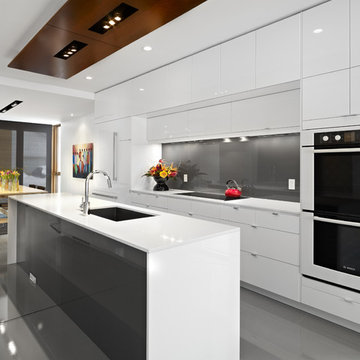
LG House (Edmonton
Design :: thirdstone inc. [^]
Photography :: Merle Prosofsky
This is an example of a contemporary galley eat-in kitchen in Edmonton with a single-bowl sink, flat-panel cabinets, white cabinets, grey splashback, glass sheet splashback, panelled appliances and white benchtop.
This is an example of a contemporary galley eat-in kitchen in Edmonton with a single-bowl sink, flat-panel cabinets, white cabinets, grey splashback, glass sheet splashback, panelled appliances and white benchtop.
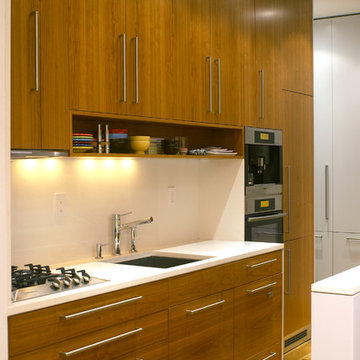
Design ideas for a small modern galley kitchen in New York with a single-bowl sink, flat-panel cabinets, medium wood cabinets, quartzite benchtops, stainless steel appliances, medium hardwood floors and a peninsula.

Deep tones of gently weathered grey and brown. A modern look that still respects the timelessness of natural wood.
Design ideas for a mid-sized midcentury galley eat-in kitchen in Other with a single-bowl sink, beaded inset cabinets, grey cabinets, granite benchtops, white splashback, ceramic splashback, stainless steel appliances, vinyl floors, with island, brown floor and white benchtop.
Design ideas for a mid-sized midcentury galley eat-in kitchen in Other with a single-bowl sink, beaded inset cabinets, grey cabinets, granite benchtops, white splashback, ceramic splashback, stainless steel appliances, vinyl floors, with island, brown floor and white benchtop.
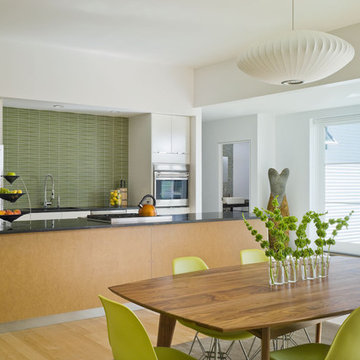
To view other projects by TruexCullins Architecture + Interior design visit www.truexcullins.com
Photos taken by Jim Westphalen
Design ideas for a mid-sized country galley eat-in kitchen in Burlington with stainless steel appliances, flat-panel cabinets, white cabinets, green splashback, a single-bowl sink, granite benchtops, mosaic tile splashback, light hardwood floors and with island.
Design ideas for a mid-sized country galley eat-in kitchen in Burlington with stainless steel appliances, flat-panel cabinets, white cabinets, green splashback, a single-bowl sink, granite benchtops, mosaic tile splashback, light hardwood floors and with island.
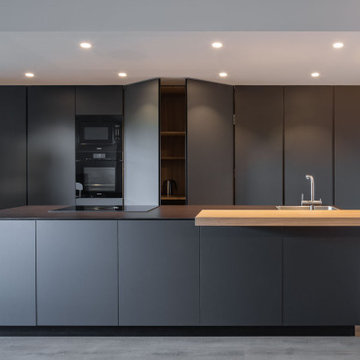
Design ideas for a contemporary galley open plan kitchen in Other with a single-bowl sink, flat-panel cabinets, black cabinets, terrazzo benchtops, black appliances, light hardwood floors, with island and black benchtop.
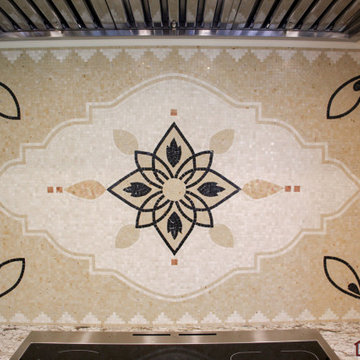
This Historical Home was built in the Columbia Country Club in 1925 and was ready for a new, modern kitchen which kept the traditional feel of the home. A previous sunroom addition created a dining room, but the original kitchen layout kept the two rooms divided. The kitchen was a small and cramped c-shape with a narrow door leading into the dining area.
The kitchen and dining room were completely opened up, creating a long, galley style, open layout which maximized the space and created a very good flow. Dimensions In Wood worked in conjuction with the client’s architect and contractor to complete this renovation.
Custom cabinets were built to use every square inch of the floorplan, with the cabinets extending all the way to the ceiling for the most storage possible. Our woodworkers even created a step stool, staining it to match the kitchen for reaching these high cabinets. The family already had a kitchen table and chairs they were happy with, so we refurbished them to match the kitchen’s new stain and paint color.
Crown molding top the cabinet boxes and extends across the ceiling where they create a coffered ceiling, highlighting the beautiful light fixtures centered on a wood medallion.
Columns were custom built to provide separation between the different sections of the kitchen, while also providing structural support.
Our master craftsmen kept the original 1925 glass cabinet doors, fitted them with modern hardware, repainted and incorporated them into new cabinet boxes. TASK LED Lighting was added to this china cabinet, highlighting the family’s decorative dishes.
Appliance Garage
On one side of the kitchen we built an appliance garage with doors that slide back into the cabinet, integrated power outlets and door activated lighting. Beside this is a small Galley Workstation for beverage and bar service which has the Galley Bar Kit perfect for sliced limes and more.
Baking Cabinet with Pocket Doors
On the opposite side, a baking cabinet was built to house a mixer and all the supplies needed for creating confections. Automatic LED lights, triggered by opening the door, create a perfect baker’s workstation. Both pocket doors slide back inside the cabinet for maximum workspace, then close to hide everything, leaving a clean, minimal kitchen devoid of clutter.
Super deep, custom drawers feature custom dividers beneath the baking cabinet. Then beneath the appliance garage another deep drawer has custom crafted produce boxes per the customer’s request.
Central to the kitchen is a walnut accent island with a granite countertop and a Stainless Steel Galley Workstation and an overhang for seating. Matching bar stools slide out of the way, under the overhang, when not in use. A color matched outlet cover hides power for the island whenever appliances are needed during preparation.
The Galley Workstation has several useful attachments like a cutting board, drying rack, colander holder, and more. Integrated into the stone countertops are a drinking water spigot, a soap dispenser, garbage disposal button and the pull out, sprayer integrated faucet.
Directly across from the conveniently positioned stainless steel sink is a Bertazzoni Italia stove with 5 burner cooktop. A custom mosaic tile backsplash makes a beautiful focal point. Then, on opposite sides of the stove, columns conceal Rev-a-Shelf pull out towers which are great for storing small items, spices, and more. All outlets on the stone covered walls also sport dual USB outlets for charging mobile devices.
Stainless Steel Whirlpool appliances throughout keep a consistent and clean look. The oven has a matching microwave above it which also works as a convection oven. Dual Whirlpool dishwashers can handle all the family’s dirty dishes.
The flooring has black, marble tile inlays surrounded by ceramic tile, which are period correct for the age of this home, while still being modern, durable and easy to clean.
Finally, just off the kitchen we also remodeled their bar and snack alcove. A small liquor cabinet, with a refrigerator and wine fridge sits opposite a snack bar and wine glass cabinets. Crown molding, granite countertops and cabinets were all customized to match this space with the rest of the stunning kitchen.
Dimensions In Wood is more than 40 years of custom cabinets. We always have been, but we want YOU to know just how much more there is to our Dimensions.
The Dimensions we cover are endless: custom cabinets, quality water, appliances, countertops, wooden beams, Marvin windows, and more. We can handle every aspect of your kitchen, bathroom or home remodel.
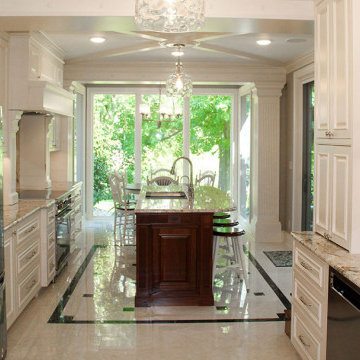
This Historical Home was built in the Columbia Country Club in 1925 and was ready for a new, modern kitchen which kept the traditional feel of the home. A previous sunroom addition created a dining room, but the original kitchen layout kept the two rooms divided. The kitchen was a small and cramped c-shape with a narrow door leading into the dining area.
The kitchen and dining room were completely opened up, creating a long, galley style, open layout which maximized the space and created a very good flow. Dimensions In Wood worked in conjuction with the client’s architect and contractor to complete this renovation.
Custom cabinets were built to use every square inch of the floorplan, with the cabinets extending all the way to the ceiling for the most storage possible. Our woodworkers even created a step stool, staining it to match the kitchen for reaching these high cabinets. The family already had a kitchen table and chairs they were happy with, so we refurbished them to match the kitchen’s new stain and paint color.
Crown molding top the cabinet boxes and extends across the ceiling where they create a coffered ceiling, highlighting the beautiful light fixtures centered on a wood medallion.
Columns were custom built to provide separation between the different sections of the kitchen, while also providing structural support.
Our master craftsmen kept the original 1925 glass cabinet doors, fitted them with modern hardware, repainted and incorporated them into new cabinet boxes. TASK LED Lighting was added to this china cabinet, highlighting the family’s decorative dishes.
Appliance Garage
On one side of the kitchen we built an appliance garage with doors that slide back into the cabinet, integrated power outlets and door activated lighting. Beside this is a small Galley Workstation for beverage and bar service which has the Galley Bar Kit perfect for sliced limes and more.
Baking Cabinet with Pocket Doors
On the opposite side, a baking cabinet was built to house a mixer and all the supplies needed for creating confections. Automatic LED lights, triggered by opening the door, create a perfect baker’s workstation. Both pocket doors slide back inside the cabinet for maximum workspace, then close to hide everything, leaving a clean, minimal kitchen devoid of clutter.
Super deep, custom drawers feature custom dividers beneath the baking cabinet. Then beneath the appliance garage another deep drawer has custom crafted produce boxes per the customer’s request.
Central to the kitchen is a walnut accent island with a granite countertop and a Stainless Steel Galley Workstation and an overhang for seating. Matching bar stools slide out of the way, under the overhang, when not in use. A color matched outlet cover hides power for the island whenever appliances are needed during preparation.
The Galley Workstation has several useful attachments like a cutting board, drying rack, colander holder, and more. Integrated into the stone countertops are a drinking water spigot, a soap dispenser, garbage disposal button and the pull out, sprayer integrated faucet.
Directly across from the conveniently positioned stainless steel sink is a Bertazzoni Italia stove with 5 burner cooktop. A custom mosaic tile backsplash makes a beautiful focal point. Then, on opposite sides of the stove, columns conceal Rev-a-Shelf pull out towers which are great for storing small items, spices, and more. All outlets on the stone covered walls also sport dual USB outlets for charging mobile devices.
Stainless Steel Whirlpool appliances throughout keep a consistent and clean look. The oven has a matching microwave above it which also works as a convection oven. Dual Whirlpool dishwashers can handle all the family’s dirty dishes.
The flooring has black, marble tile inlays surrounded by ceramic tile, which are period correct for the age of this home, while still being modern, durable and easy to clean.
Finally, just off the kitchen we also remodeled their bar and snack alcove. A small liquor cabinet, with a refrigerator and wine fridge sits opposite a snack bar and wine glass cabinets. Crown molding, granite countertops and cabinets were all customized to match this space with the rest of the stunning kitchen.
Dimensions In Wood is more than 40 years of custom cabinets. We always have been, but we want YOU to know just how much more there is to our Dimensions.
The Dimensions we cover are endless: custom cabinets, quality water, appliances, countertops, wooden beams, Marvin windows, and more. We can handle every aspect of your kitchen, bathroom or home remodel.
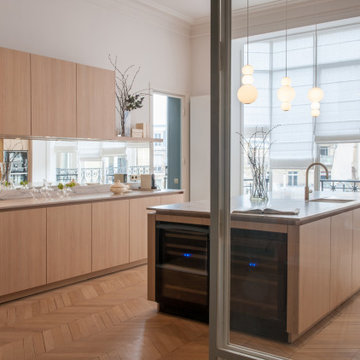
Modèle : E-sign EGGERSMANN
A la fois atelier de cuisine, “breakfast room” pour y déguster seul et ou à plusieurs son thé, son café.
Pièce à manger où il fait bon vivre de bienheureux moments de convivialité partagée.
Plan en Granit MONT BLANC – finition placage Chêne clair –
table de cuisson et aspiration NOVY
fours NEFF
robinetteries finition laiton brossé
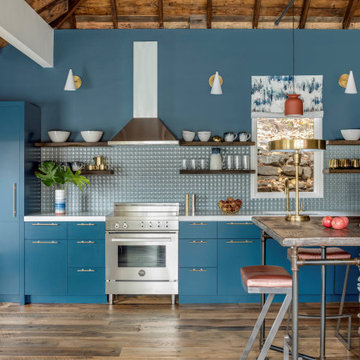
The renovation of a mid century cottage on the lake, now serves as a guest house. The renovation preserved the original architectural elements such as the ceiling and original stone fireplace to preserve the character, personality and history and provide the inspiration and canvas to which everything else would be added. To prevent the space from feeling dark & too rustic, the lines were kept clean, the furnishings modern and the use of saturated color was strategically placed throughout.
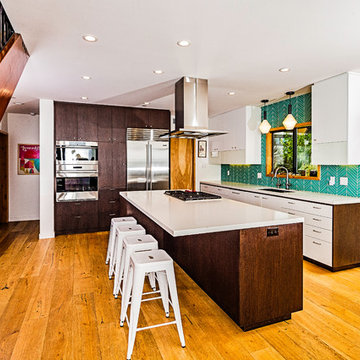
PixelProFoto
Design ideas for a large midcentury galley eat-in kitchen in San Diego with a single-bowl sink, flat-panel cabinets, dark wood cabinets, quartz benchtops, blue splashback, glass tile splashback, stainless steel appliances, light hardwood floors, with island, yellow floor and white benchtop.
Design ideas for a large midcentury galley eat-in kitchen in San Diego with a single-bowl sink, flat-panel cabinets, dark wood cabinets, quartz benchtops, blue splashback, glass tile splashback, stainless steel appliances, light hardwood floors, with island, yellow floor and white benchtop.
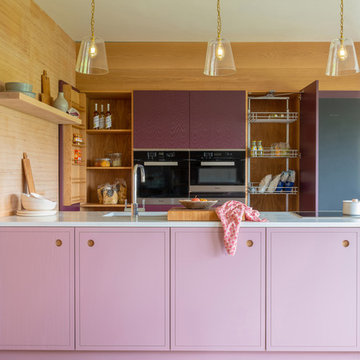
Tim Doyle
This is an example of a small contemporary galley kitchen in Other with a single-bowl sink, flat-panel cabinets, purple cabinets, quartzite benchtops, stainless steel appliances, medium hardwood floors, brown floor, white benchtop and a peninsula.
This is an example of a small contemporary galley kitchen in Other with a single-bowl sink, flat-panel cabinets, purple cabinets, quartzite benchtops, stainless steel appliances, medium hardwood floors, brown floor, white benchtop and a peninsula.
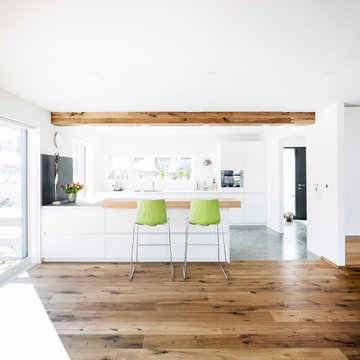
This is an example of a mid-sized contemporary galley open plan kitchen in Stuttgart with a single-bowl sink, flat-panel cabinets, white cabinets, stainless steel benchtops, white splashback, glass sheet splashback, black appliances, concrete floors, with island, grey floor and white benchtop.
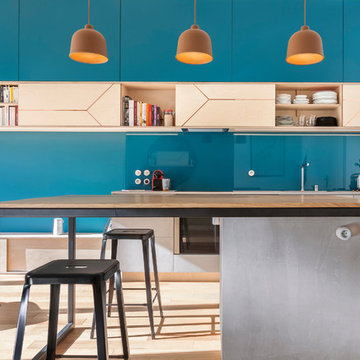
Pascal Otlinghaus
Design ideas for a mid-sized contemporary galley open plan kitchen in Paris with a single-bowl sink, beaded inset cabinets, light wood cabinets, concrete benchtops, glass sheet splashback, panelled appliances, light hardwood floors, with island, blue splashback and grey benchtop.
Design ideas for a mid-sized contemporary galley open plan kitchen in Paris with a single-bowl sink, beaded inset cabinets, light wood cabinets, concrete benchtops, glass sheet splashback, panelled appliances, light hardwood floors, with island, blue splashback and grey benchtop.

Designed by Anna Fisher with Aspen Kitchens, Inc., in Colorado Springs, CO
Inspiration for a small midcentury galley separate kitchen in Other with a single-bowl sink, flat-panel cabinets, grey cabinets, quartz benchtops, orange splashback, ceramic splashback, stainless steel appliances, linoleum floors, no island and turquoise floor.
Inspiration for a small midcentury galley separate kitchen in Other with a single-bowl sink, flat-panel cabinets, grey cabinets, quartz benchtops, orange splashback, ceramic splashback, stainless steel appliances, linoleum floors, no island and turquoise floor.
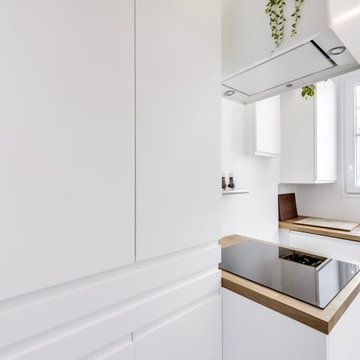
Petite cuisine parisienne mais avec le confort d'une grande.
Elle a été créée en 2 blocs parallèles car le passage nous permet d'avoir une fluidité entre la salle à manger et la cuisine.
Le mur de gauche a été doublé afin de dissimuler toute la tuyauterie anciennement apparente et des placards encastrés dissimulent les équipements techniques.
Nous avons également eu le souci de tout intégrer dans la cuisine (four, plaque 3 feux, frigo, grand évier, robinet avec douchette) sauf un lave vaisselle car les clients ne souhaitaient pas en avoir et le lave linge se trouvait déjà dans la salle de bains.
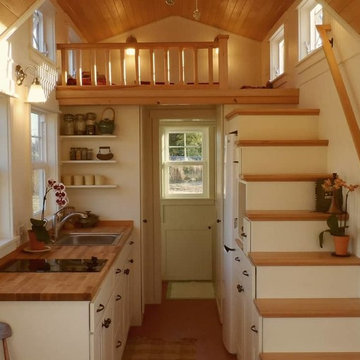
Photo of a small country galley open plan kitchen in Portland with a single-bowl sink, flat-panel cabinets, white cabinets, wood benchtops, white appliances and no island.
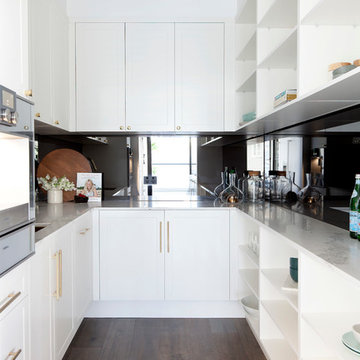
Oozing luxury and glamour this kitchen is a modern take on the traditional Shaker style. Featuring stunning Gaggenau appliances throughout, Caesarstone Statuario Maximus benchtops and splashback and Shaker style cabinetry in matte white and black; this is a kitchen that demands attention.
A metallic sink and new Bright Brass cornet handles add luxury to the timeless design and the generous butler’s pantry offers generous storage, open shelving, coffee machine and integrated dishwasher.
Featuring:
•Cabinetry: Sierra White Matt & Black Matt
•Benchtops: Caesarstone Statuario Maximus 20mm pencil edge (back run) & 40mm pencil edge (Island)
•Splashback: Caesarstone Statuario Maximus
•Handles: 22-K-102 Bright Brass cornet
•Accessories: Oliveri Spectra Gold sink, Tall Brass Deluxe tap, Stainless steel cutlery tray, Internal Drawers, Le mans corner pull out unit, Stainless steel pull out wire baskets, Bin
•Gaggenau Appliances
Shania Shegeden
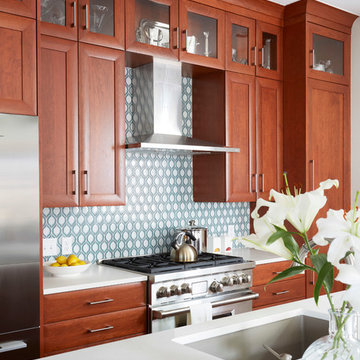
Inspiration for a mid-sized contemporary galley eat-in kitchen in Denver with a single-bowl sink, shaker cabinets, medium wood cabinets, solid surface benchtops, multi-coloured splashback, ceramic splashback, stainless steel appliances, medium hardwood floors and with island.
Galley Kitchen with a Single-bowl Sink Design Ideas
3