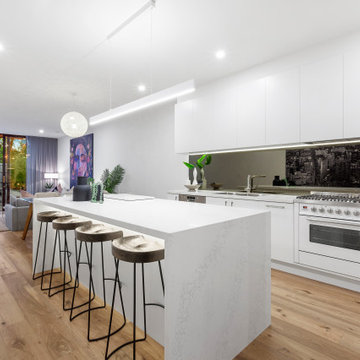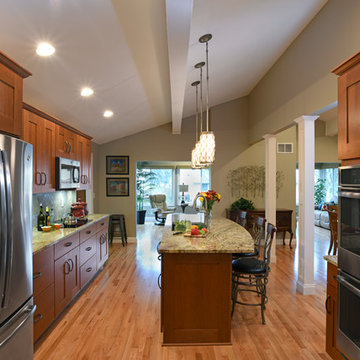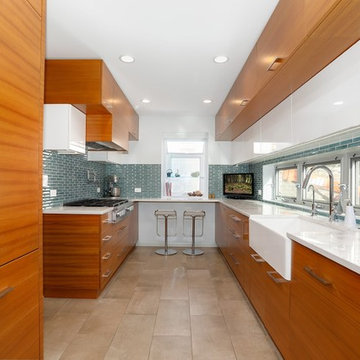Galley Kitchen with Beige Floor Design Ideas
Refine by:
Budget
Sort by:Popular Today
1 - 20 of 16,562 photos
Item 1 of 3

Design ideas for an expansive modern galley open plan kitchen in Sydney with an undermount sink, flat-panel cabinets, white cabinets, black appliances, with island, beige floor, grey benchtop, vaulted, granite benchtops, grey splashback, granite splashback and vinyl floors.

Design ideas for a contemporary galley open plan kitchen in Sydney with flat-panel cabinets, beige cabinets, beige splashback, stone slab splashback, panelled appliances, light hardwood floors, with island, beige floor, beige benchtop, vaulted and marble benchtops.

Beautiful Joinery concept in an apartment in Essen (Germany)
Inspiration for a mid-sized contemporary galley separate kitchen in Melbourne with a drop-in sink, beaded inset cabinets, beige cabinets, marble benchtops, white splashback, marble splashback, stainless steel appliances, medium hardwood floors, with island, beige floor, white benchtop and wallpaper.
Inspiration for a mid-sized contemporary galley separate kitchen in Melbourne with a drop-in sink, beaded inset cabinets, beige cabinets, marble benchtops, white splashback, marble splashback, stainless steel appliances, medium hardwood floors, with island, beige floor, white benchtop and wallpaper.

A modern Australian design with finishes that change over time. Connecting the bushland to the home with colour and texture.
This is an example of a large contemporary galley open plan kitchen in Perth with a double-bowl sink, flat-panel cabinets, light wood cabinets, concrete benchtops, white splashback, porcelain splashback, black appliances, light hardwood floors, with island, beige floor, grey benchtop and vaulted.
This is an example of a large contemporary galley open plan kitchen in Perth with a double-bowl sink, flat-panel cabinets, light wood cabinets, concrete benchtops, white splashback, porcelain splashback, black appliances, light hardwood floors, with island, beige floor, grey benchtop and vaulted.

Design ideas for a mid-sized contemporary galley kitchen in Melbourne with an undermount sink, flat-panel cabinets, orange cabinets, wood benchtops, white splashback, mosaic tile splashback, stainless steel appliances, laminate floors, with island, beige floor and beige benchtop.

Inspiration for a mid-sized modern galley eat-in kitchen in Adelaide with flat-panel cabinets, black cabinets, grey splashback, light hardwood floors, with island, grey benchtop, an undermount sink, stone slab splashback, black appliances and beige floor.

Modern Galley Kitchen.
Photo of a large contemporary galley open plan kitchen in Brisbane with an undermount sink, flat-panel cabinets, white cabinets, marble benchtops, glass sheet splashback, black appliances, porcelain floors, with island, beige floor and white benchtop.
Photo of a large contemporary galley open plan kitchen in Brisbane with an undermount sink, flat-panel cabinets, white cabinets, marble benchtops, glass sheet splashback, black appliances, porcelain floors, with island, beige floor and white benchtop.

Stunning finishes including natural timber veneer, polyurethane & Caesarstone make for a professionally designed space.
Opting for the contemporary V Groove cabinetry doors creates warmth & texture along with black accents to complete the look.

This is an example of an expansive contemporary galley kitchen in Cairns with flat-panel cabinets, white cabinets, grey splashback, stainless steel appliances, with island, beige floor and grey benchtop.

Light-filled kitchen and dining.
This is an example of a mid-sized contemporary galley eat-in kitchen in Sydney with an undermount sink, flat-panel cabinets, dark wood cabinets, quartz benchtops, mosaic tile splashback, black appliances, light hardwood floors, with island, grey splashback, beige floor, grey benchtop and wood.
This is an example of a mid-sized contemporary galley eat-in kitchen in Sydney with an undermount sink, flat-panel cabinets, dark wood cabinets, quartz benchtops, mosaic tile splashback, black appliances, light hardwood floors, with island, grey splashback, beige floor, grey benchtop and wood.

This is an example of a contemporary galley kitchen in Melbourne with flat-panel cabinets, white cabinets, light hardwood floors, with island, beige floor and white benchtop.

Photo of a contemporary galley open plan kitchen with a drop-in sink, flat-panel cabinets, white cabinets, quartz benchtops, multi-coloured splashback, panelled appliances, with island, beige floor and white benchtop.

Contemporary kitchen
Large contemporary galley open plan kitchen in Perth with an undermount sink, flat-panel cabinets, medium wood cabinets, solid surface benchtops, black appliances, porcelain floors, with island, beige floor and white benchtop.
Large contemporary galley open plan kitchen in Perth with an undermount sink, flat-panel cabinets, medium wood cabinets, solid surface benchtops, black appliances, porcelain floors, with island, beige floor and white benchtop.

Design ideas for a contemporary galley kitchen in Sydney with an undermount sink, flat-panel cabinets, green cabinets, green splashback, black appliances, light hardwood floors, with island, beige floor and white benchtop.

Beach style galley open plan kitchen in Sunshine Coast with an undermount sink, flat-panel cabinets, grey cabinets, marble benchtops, multi-coloured splashback, marble splashback, panelled appliances, medium hardwood floors, with island, beige floor and white benchtop.

Modern galley kitchen in Melbourne with an undermount sink, flat-panel cabinets, light wood cabinets, light hardwood floors, with island, beige floor and grey benchtop.

Photo of a large contemporary galley open plan kitchen in Perth with an integrated sink, white cabinets, limestone benchtops, white splashback, cement tile splashback, panelled appliances, light hardwood floors, with island, beige floor and grey benchtop.

The kitchen was designed two years ago and was then erased and redesigned when the world became a different place a year later. As everyone attempted to flatten the curve, our goal in this regard was to create a kitchen that looked forward to a sharp curve down and of a happier time To that promise for happier times, the redesign, a goal was to make the kitchen brighter and more optimistic. This was done by using simple, primary shapes and circular pendants and emphasizing them in contrast, adding a playful countenance. The selection of a dynamic grain of figured walnut also contributes as this once-living material and its sinuous grain adds motion, rhythm, and scale.
Proud of their 1970s home, one challenge of the design was to balance a 1970's feel and stay current. However, many ‘70s references looked and felt outdated. The first step was a changed mindset. Just like the return of the ‘40s bath and the retro movement a few years ago, every era returns in some way. Chronologically, the '70s will soon be here. Our design looked to era-specific furniture and materials of the decade. Figured walnut was so pervasive in the era: this motif was used on car exteriors such as the 1970 Town and Country Station Wagon, which debuted the same year the existing home was built. We also looked at furniture specific to the decade. The console stereo is referenced not only by high legs on the island but also by the knurled metal cabinet knobs reminiscent of often-used stereo dials. Knurled metalwork is also used on the kitchen faucet. The design references the second piece of '70s furniture in our modern TV tray, which is angled to face the television in the family room. Its round pencil and mug holder cutouts follow the design of walnut consoles and dashboard of the station wagon and other elements of the time.

Photo of a large traditional galley open plan kitchen in Other with an undermount sink, shaker cabinets, medium wood cabinets, granite benchtops, beige splashback, mosaic tile splashback, stainless steel appliances, with island, light hardwood floors and beige floor.

Teak veneer with white lacquered half-deep wall cabinets. Backsplash tile is actually 3-dimensional
Inspiration for a mid-sized midcentury galley separate kitchen in Chicago with a farmhouse sink, flat-panel cabinets, light wood cabinets, quartz benchtops, blue splashback, porcelain splashback, panelled appliances, porcelain floors, no island, beige floor and white benchtop.
Inspiration for a mid-sized midcentury galley separate kitchen in Chicago with a farmhouse sink, flat-panel cabinets, light wood cabinets, quartz benchtops, blue splashback, porcelain splashback, panelled appliances, porcelain floors, no island, beige floor and white benchtop.
Galley Kitchen with Beige Floor Design Ideas
1