Galley Kitchen with Beige Floor Design Ideas
Refine by:
Budget
Sort by:Popular Today
61 - 80 of 16,565 photos
Item 1 of 3
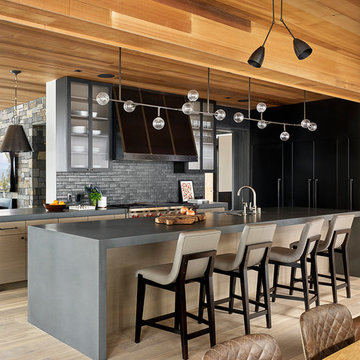
Matthew Millman
This is an example of a contemporary galley open plan kitchen in San Francisco with an undermount sink, flat-panel cabinets, light wood cabinets, concrete benchtops, grey splashback, stone tile splashback, panelled appliances, light hardwood floors, with island, beige floor and grey benchtop.
This is an example of a contemporary galley open plan kitchen in San Francisco with an undermount sink, flat-panel cabinets, light wood cabinets, concrete benchtops, grey splashback, stone tile splashback, panelled appliances, light hardwood floors, with island, beige floor and grey benchtop.
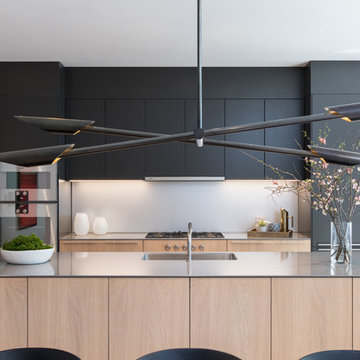
Federica Carlet
This is an example of a mid-sized contemporary galley eat-in kitchen in New York with flat-panel cabinets, with island, an undermount sink, black cabinets, white splashback, light hardwood floors, beige floor and grey benchtop.
This is an example of a mid-sized contemporary galley eat-in kitchen in New York with flat-panel cabinets, with island, an undermount sink, black cabinets, white splashback, light hardwood floors, beige floor and grey benchtop.
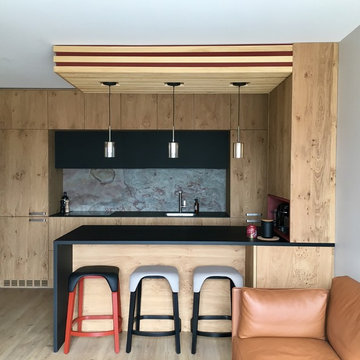
Cuisine US équipée
Design ideas for a mid-sized contemporary galley eat-in kitchen in Other with light wood cabinets, grey splashback, flat-panel cabinets, light hardwood floors, a peninsula, beige floor, black benchtop, laminate benchtops, an undermount sink, limestone splashback and panelled appliances.
Design ideas for a mid-sized contemporary galley eat-in kitchen in Other with light wood cabinets, grey splashback, flat-panel cabinets, light hardwood floors, a peninsula, beige floor, black benchtop, laminate benchtops, an undermount sink, limestone splashback and panelled appliances.
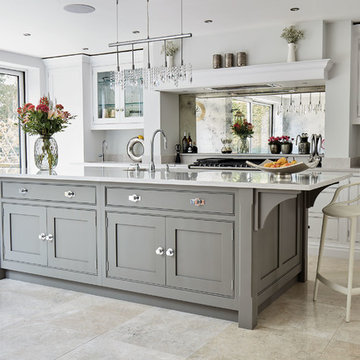
Photo of a mid-sized transitional galley kitchen in Manchester with an undermount sink, beaded inset cabinets, grey cabinets, mirror splashback, with island, beige floor and white benchtop.
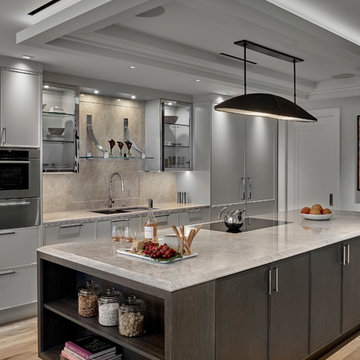
Tony Soluri
This is an example of a contemporary galley kitchen in Chicago with an undermount sink, flat-panel cabinets, grey cabinets, beige splashback, stone slab splashback, panelled appliances, light hardwood floors, with island, beige floor and beige benchtop.
This is an example of a contemporary galley kitchen in Chicago with an undermount sink, flat-panel cabinets, grey cabinets, beige splashback, stone slab splashback, panelled appliances, light hardwood floors, with island, beige floor and beige benchtop.
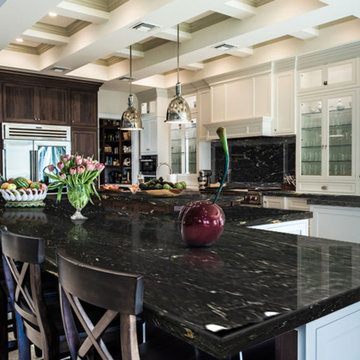
Cosmic Black granite is shown in this project!
Search the specific granite name, see more granite or other stone options: http://www.stoneaction.com
Learn more about granite to see if it’s right for you:
Granite countertops can last a lifetime. It contains no harmful chemicals and do not emit harmful radiation or gasses. Granite is heat resistant and is one of the most heat-resistant countertops on the market. You can place a hot pan out of the oven directly onto the countertop surface. Experts do recommend the use of a trivet when using appliances that emit heat for long periods of time, such as crockpots. Since the material is so dense, there is a small possibility heating one area of the top and not the entire thing, could cause the countertop to crack.
Granite is scratch resistant. You can cut on it, but it will dull your knives! Granite scores a seven on Moh’s hardness scale.
Granite countertops are considered to be a low maintenance countertop surface. The likelihood of needing to be repaired or resurfaced is low. Granite is a porous material. Most fabricators will apply a sealer to granite countertops before they are installed which will protect them from absorbing liquids too quickly. Many sealers last more than 10 years before needing to be reapplied. When they do need to be reapplied, it is something that most homeowners can do on their own as the process is similar to cleaning. Darker granites are very dense and sometimes don’t even require a sealer.
When it comes to pricing, there are a lot of variables such as edge profile, total square footage, backsplash, etc. Don’t be fooled by the stereotype that all granite is expensive. Lower-range granites will cost less than high-range laminate. Though granite countertops are not considered “low range” in pricing, there are a lot of affordable options.
If you are looking for something truly unique, consider an exotic granite. Some quarries are not easily accessible and/or only able to be quarried for short periods of time throughout the year. If these circumstances exist in a quarry with gorgeous stone, the price will be driven upward
You won’t find a lot of solid patterns or bright colors, but both do exist. Also, watch for a large range of color and pattern within the same color of stone. It’s always a good idea to view the exact slab(s) that will be fabricated for your kitchen to make sure they are what you expected to see from the sample. Another factor is that many exotic types of granite have huge flowing waves, and a small sample will not be an accurate representation of the whole slab.
Granite countertops are very resistant to chemicals. Acids and bases will not harm the material.
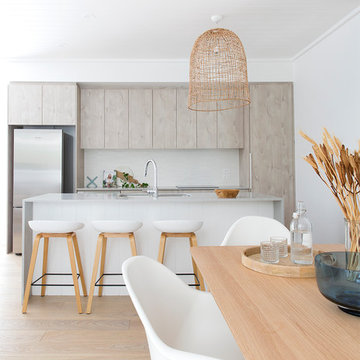
Louise Roche - @villastyling
Photo of a beach style galley open plan kitchen in Brisbane with an undermount sink, flat-panel cabinets, grey cabinets, light hardwood floors, with island and beige floor.
Photo of a beach style galley open plan kitchen in Brisbane with an undermount sink, flat-panel cabinets, grey cabinets, light hardwood floors, with island and beige floor.
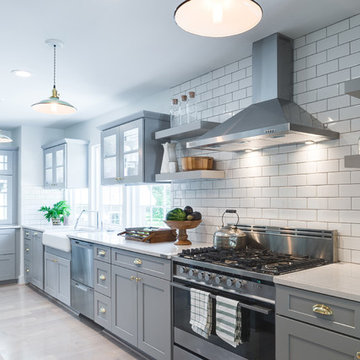
Photo of a mid-sized contemporary galley separate kitchen in DC Metro with a farmhouse sink, shaker cabinets, grey cabinets, quartzite benchtops, white splashback, subway tile splashback, stainless steel appliances, light hardwood floors, no island, beige floor and white benchtop.
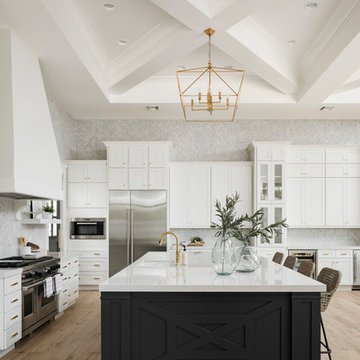
High Res Media
This is an example of an expansive transitional galley open plan kitchen in Phoenix with an undermount sink, shaker cabinets, white cabinets, quartz benchtops, grey splashback, marble splashback, stainless steel appliances, light hardwood floors, with island and beige floor.
This is an example of an expansive transitional galley open plan kitchen in Phoenix with an undermount sink, shaker cabinets, white cabinets, quartz benchtops, grey splashback, marble splashback, stainless steel appliances, light hardwood floors, with island and beige floor.
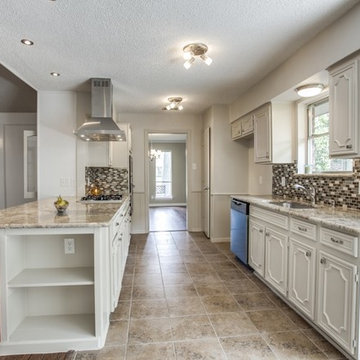
shoot to sell
Inspiration for a large transitional galley open plan kitchen in Dallas with an undermount sink, recessed-panel cabinets, white cabinets, granite benchtops, multi-coloured splashback, ceramic splashback, stainless steel appliances, ceramic floors, a peninsula, beige floor and beige benchtop.
Inspiration for a large transitional galley open plan kitchen in Dallas with an undermount sink, recessed-panel cabinets, white cabinets, granite benchtops, multi-coloured splashback, ceramic splashback, stainless steel appliances, ceramic floors, a peninsula, beige floor and beige benchtop.
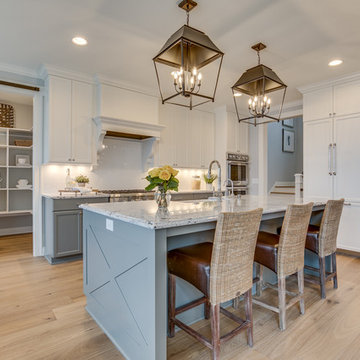
Two tone cabinets mixing grey and white. The walk in pantry can be closed off by a stylish barn door - Photo by Sky Definition
This is an example of a large country galley kitchen pantry in Minneapolis with a farmhouse sink, recessed-panel cabinets, white cabinets, white splashback, subway tile splashback, stainless steel appliances, light hardwood floors, with island and beige floor.
This is an example of a large country galley kitchen pantry in Minneapolis with a farmhouse sink, recessed-panel cabinets, white cabinets, white splashback, subway tile splashback, stainless steel appliances, light hardwood floors, with island and beige floor.
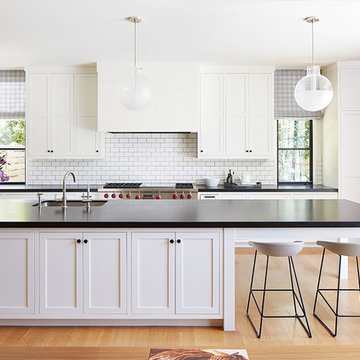
Photography by John Merkl
This is an example of a large transitional galley open plan kitchen in San Francisco with an undermount sink, white cabinets, white splashback, subway tile splashback, stainless steel appliances, light hardwood floors, with island, shaker cabinets, beige floor, solid surface benchtops and black benchtop.
This is an example of a large transitional galley open plan kitchen in San Francisco with an undermount sink, white cabinets, white splashback, subway tile splashback, stainless steel appliances, light hardwood floors, with island, shaker cabinets, beige floor, solid surface benchtops and black benchtop.
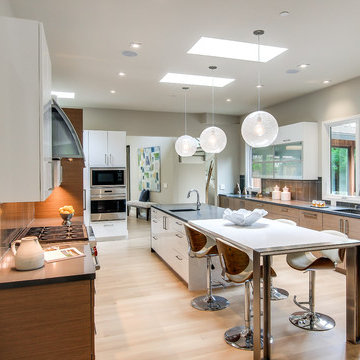
Large contemporary galley separate kitchen in San Francisco with flat-panel cabinets, medium wood cabinets, quartz benchtops, grey splashback, light hardwood floors, an integrated sink, stainless steel appliances, with island, beige floor and porcelain splashback.
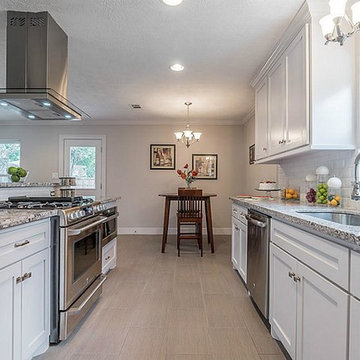
Site Built Crafsman Style Cabinets, Esquisite Molding, Stainless Steel Appliances, Linen Tile, Brushed Nickel Interior
Design ideas for a mid-sized arts and crafts galley open plan kitchen in Houston with a single-bowl sink, shaker cabinets, white cabinets, granite benchtops, white splashback, subway tile splashback, stainless steel appliances, vinyl floors, no island and beige floor.
Design ideas for a mid-sized arts and crafts galley open plan kitchen in Houston with a single-bowl sink, shaker cabinets, white cabinets, granite benchtops, white splashback, subway tile splashback, stainless steel appliances, vinyl floors, no island and beige floor.
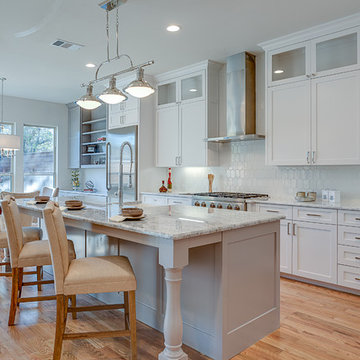
Fantastic opportunity to own a new construction home in Vickery Place, built by J. Parker Custom Homes. This beautiful Craftsman features 4 oversized bedrooms, 3.5 luxurious bathrooms, and over 4,000 sq.ft. Kitchen boasts high end appliances and opens to living area .Massive upstairs master suite with fireplace and spa like bathroom. Additional features include natural finished oak floors, automatic side gate, and multiple energy efficient items.
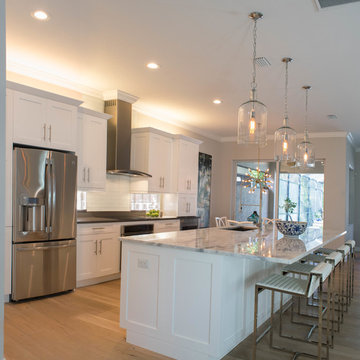
A beautiful transitional design was created by removing the range and microwave and adding a cooktop, under counter oven and hood. The microwave was relocated and an under counter microwave was incorporated into the design. These appliances were moved to balance the design and create a perfect symmetry. Additionally the small appliances, coffee maker, blender and toaster were incorporated into the pantries to keep them hidden and the tops clean. The walls were removed to create a great room concept that not only makes the kitchen a larger area but also transmits an inviting design appeal.
The master bath room had walls removed to accommodate a large double vanity. Toilet and shower was relocated to recreate a better design flow.
Products used were Miralis matte shaker white cabinetry. An exotic jumbo marble was used on the island and quartz tops throughout to keep the clean look.
The Final results of a gorgeous kitchen and bath
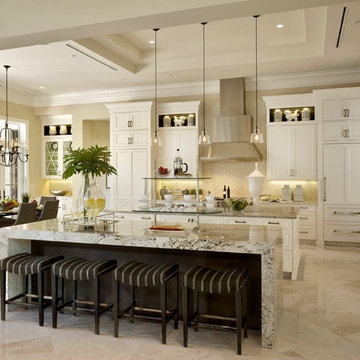
Mediterranean galley kitchen in Miami with recessed-panel cabinets, white cabinets, beige splashback, panelled appliances, with island and beige floor.
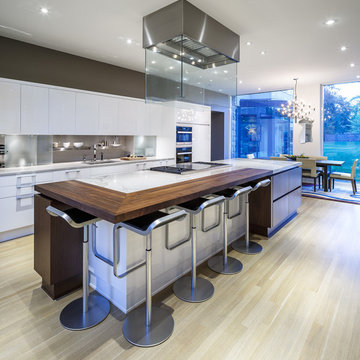
Stunning & sleek white kitchen design featuring cool elements like the butcher block countertop, porcelain counters, Downsview cabinetry and curbed glass staircase.
Design: Astro Design Centre - Ottawa, Canada
Photographer: DoubleSpace Photography
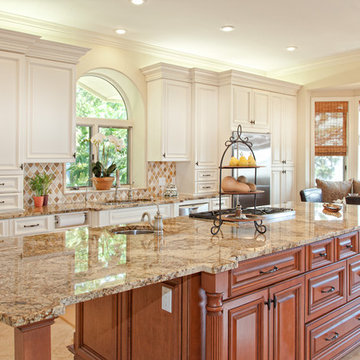
Credit: Ron Rosenzweig
Design ideas for a large traditional galley eat-in kitchen in Miami with an undermount sink, raised-panel cabinets, granite benchtops, stainless steel appliances, medium wood cabinets, beige splashback, ceramic splashback, ceramic floors, with island, beige floor and brown benchtop.
Design ideas for a large traditional galley eat-in kitchen in Miami with an undermount sink, raised-panel cabinets, granite benchtops, stainless steel appliances, medium wood cabinets, beige splashback, ceramic splashback, ceramic floors, with island, beige floor and brown benchtop.
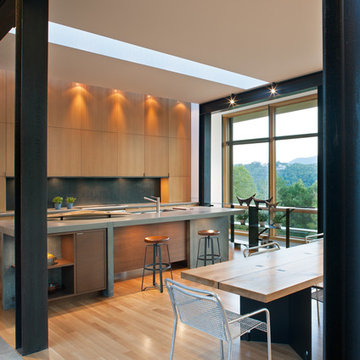
This modern lake house is located in the foothills of the Blue Ridge Mountains. The residence overlooks a mountain lake with expansive mountain views beyond. The design ties the home to its surroundings and enhances the ability to experience both home and nature together. The entry level serves as the primary living space and is situated into three groupings; the Great Room, the Guest Suite and the Master Suite. A glass connector links the Master Suite, providing privacy and the opportunity for terrace and garden areas.
Won a 2013 AIANC Design Award. Featured in the Austrian magazine, More Than Design. Featured in Carolina Home and Garden, Summer 2015.
Galley Kitchen with Beige Floor Design Ideas
4