Galley Kitchen with Beige Floor Design Ideas
Refine by:
Budget
Sort by:Popular Today
141 - 160 of 16,565 photos
Item 1 of 3

This home's plentiful views of San Diego Bay provided much inspiration for the colors, tones and textures in this kitchen. Design details include porcelain tile backsplash, soapstone countertops, floating wood shelves and a custom butcher block top for the island.

Photo of a large contemporary galley eat-in kitchen in Moscow with an undermount sink, raised-panel cabinets, grey cabinets, quartz benchtops, white splashback, engineered quartz splashback, black appliances, light hardwood floors, beige floor and black benchtop.
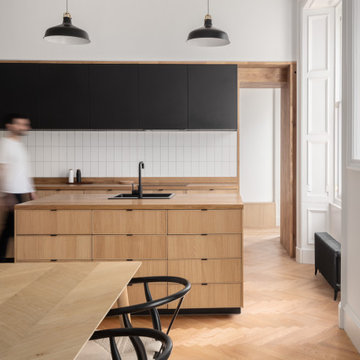
Ⓒ ZAC+ZAC
Design ideas for a mid-sized scandinavian galley eat-in kitchen in Edinburgh with a drop-in sink, flat-panel cabinets, light wood cabinets, wood benchtops, white splashback, light hardwood floors, with island, beige floor and beige benchtop.
Design ideas for a mid-sized scandinavian galley eat-in kitchen in Edinburgh with a drop-in sink, flat-panel cabinets, light wood cabinets, wood benchtops, white splashback, light hardwood floors, with island, beige floor and beige benchtop.
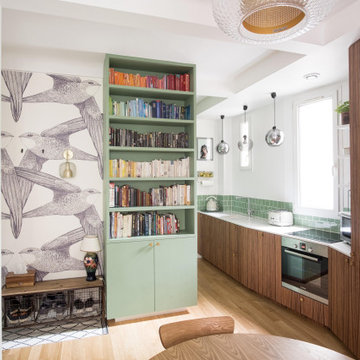
This is an example of a contemporary galley kitchen in Paris with an undermount sink, flat-panel cabinets, medium wood cabinets, green splashback, stainless steel appliances, light hardwood floors, no island, beige floor and white benchtop.
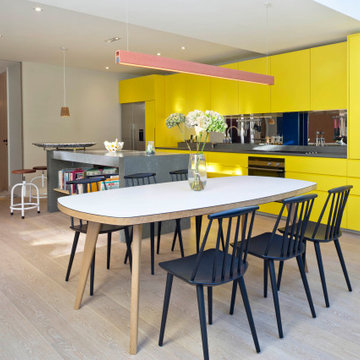
This house lies on a mid-century modern estate in Holland Park by celebrated architects Maxwell Fry and Jane Drew. Built in 1966, the estate features red brick terraces with integrated garages and generous communal gardens.
The project included a rear extension in matching brick, internal refurbishment and new landscaping. Original internal partitions were removed to create flexible open plan living spaces. A new winding stair is finished in powder coated steel and oak. This compact stair results in significant additional useable floor area on each level.
The rear extension at ground floor creates a kitchen and social space, with a large frameless window allowing new views of the side garden. White oiled oak flooring provides a clean contemporary finish, while reflecting light deep into the room. Dark blue ceramic tiles in the garden draw inspiration from the original tiles at the entrance to each house. Bold colour highlights continue in the kitchen units, new stair and the geometric tiled bathroom.
At first floor, a flexible space can be separated with sliding doors to create a study, play room and a formal reception room overlooking the garden. The study is located in the original shiplap timber clad bay, that cantilevers over the main entrance.
The house is finished with a selection of mid-century furniture in keeping with the era.
In collaboration with Architecture for London.
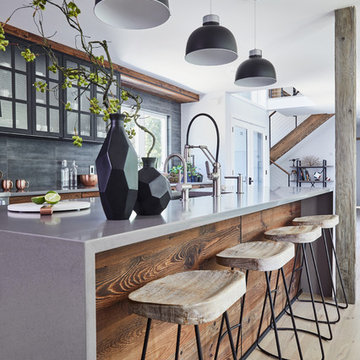
Photo of a large industrial galley eat-in kitchen in New York with an undermount sink, flat-panel cabinets, dark wood cabinets, grey splashback, black appliances, light hardwood floors, with island, beige floor and grey benchtop.
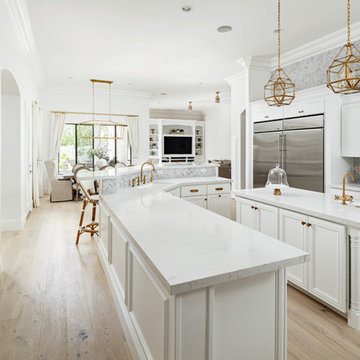
This is an example of a large traditional galley eat-in kitchen in Phoenix with an undermount sink, white cabinets, quartz benchtops, grey splashback, marble splashback, stainless steel appliances, light hardwood floors, multiple islands, beige floor, white benchtop and recessed-panel cabinets.
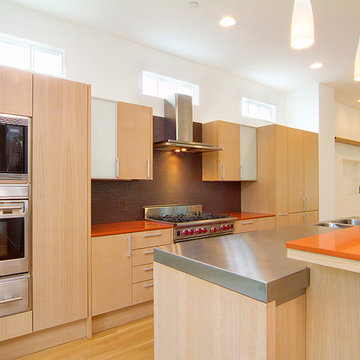
Warm wood cabinets and floors and colorful orange quartz countertops are a nice paring of materials.
Inspiration for a small modern galley open plan kitchen in Dallas with a double-bowl sink, flat-panel cabinets, light wood cabinets, quartz benchtops, brown splashback, ceramic splashback, stainless steel appliances, light hardwood floors, with island, beige floor and orange benchtop.
Inspiration for a small modern galley open plan kitchen in Dallas with a double-bowl sink, flat-panel cabinets, light wood cabinets, quartz benchtops, brown splashback, ceramic splashback, stainless steel appliances, light hardwood floors, with island, beige floor and orange benchtop.
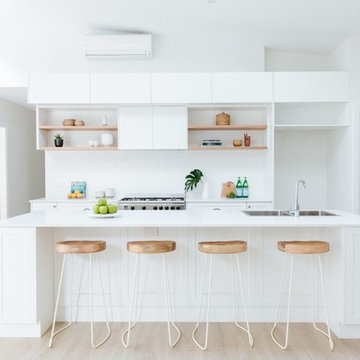
Photo of a beach style galley kitchen in Wollongong with a double-bowl sink, shaker cabinets, white cabinets, white splashback, stainless steel appliances, light hardwood floors, with island, beige floor and white benchtop.
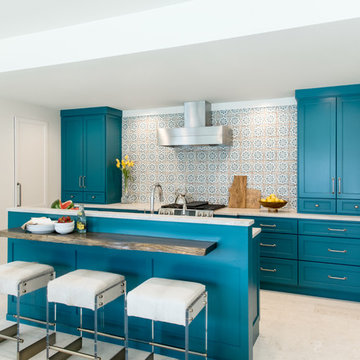
Transitional galley kitchen in Austin with recessed-panel cabinets, blue cabinets, with island, beige floor and white benchtop.
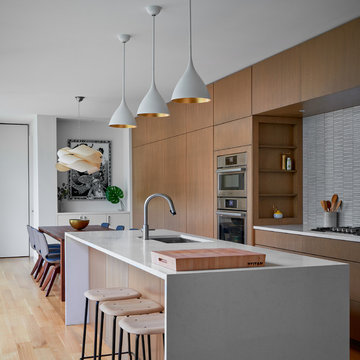
Completed in 2018, this Westlake Hills duplex designed by Alterstudio Architects underwent a dramatic transformation by mixing light & airy with dark & moody design. The goal of the project was to create a more intimate environment using a more saturated and dramatic palette. Additionally it draws from warmer wood tones such as walnut alongside luxurious textures, particularly in navy, dark grey to emerald green. The end result is a elegant, timeless, and comfortable space conducive to cozying up with a book at the end of a long day.
---
Project designed by the Atomic Ranch featured modern designers at Breathe Design Studio. From their Austin design studio, they serve an eclectic and accomplished nationwide clientele including in Palm Springs, LA, and the San Francisco Bay Area.
For more about Breathe Design Studio, see here: https://www.breathedesignstudio.com/
To learn more about this project, see here: https://www.breathedesignstudio.com/moodymodernduplex
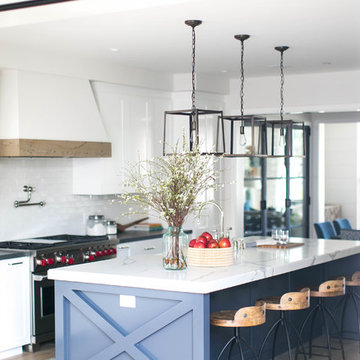
Build: Graystone Custom Builders, Interior Design: Blackband Design, Photography: Ryan Garvin
Photo of a large country galley open plan kitchen in Orange County with a farmhouse sink, shaker cabinets, grey cabinets, subway tile splashback, stainless steel appliances, medium hardwood floors, with island and beige floor.
Photo of a large country galley open plan kitchen in Orange County with a farmhouse sink, shaker cabinets, grey cabinets, subway tile splashback, stainless steel appliances, medium hardwood floors, with island and beige floor.
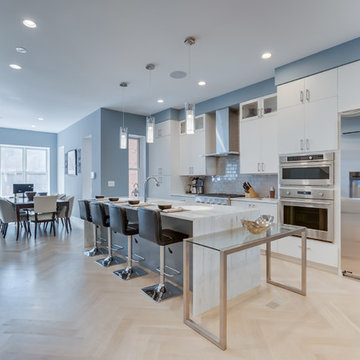
We designed and built this new kitchen as part of a main floor renovation of this 1891 rowhouse. The kitchen and main floor open plan reflect the homeowner’s contemporary taste, but with a nod to the historic aspect of the home. The clients were especially delighted with our success in achieving a “light and airy” feel.
The client wanted to open up the entire floor to increase the amount of natural light that flowed into the main floor of this rowhouse. He also wanted a visual connection from the front entry to the back door. The new kitchen reflects his contemporary style.
We flipped the original kitchen and dining room, and removed the walls to make the kitchen central to the floor plan. Moving the original kitchen from the back room to a central location in the floorplan allowed us to:
• Place all the storage and appliances on a party wall where no windows would be obscured.
• Increase the size of the kitchen and provide better flow for entertaining
• Increase natural light by doubling the size of the back window and installing two new windows. A new full-light rear door also allows natural light to flow into the space.
HDBros
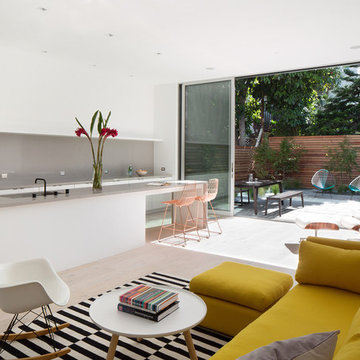
Mark Davis Design - Silestone - Niebla - https://www.cosentino.com/es/colores/silestone/niebla/
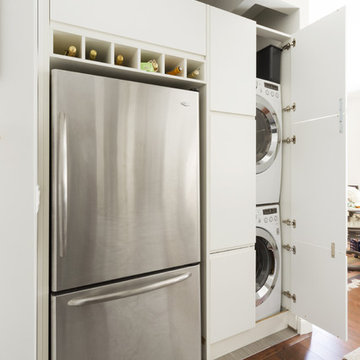
Design ideas for a mid-sized modern galley eat-in kitchen in New York with an undermount sink, flat-panel cabinets, white cabinets, quartz benchtops, grey splashback, glass tile splashback, stainless steel appliances, porcelain floors, a peninsula, beige floor and grey benchtop.
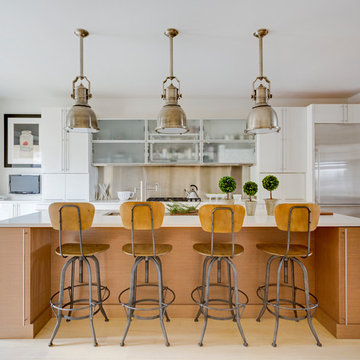
Inspiration for a mid-sized modern galley eat-in kitchen in Chicago with an undermount sink, flat-panel cabinets, white cabinets, metal splashback, stainless steel appliances, light hardwood floors, with island, beige floor, white benchtop and quartz benchtops.
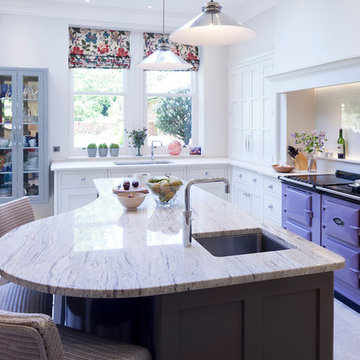
Andy Marshall
Photo of a mid-sized transitional galley eat-in kitchen in Cheshire with an undermount sink, shaker cabinets, white cabinets, coloured appliances, with island, beige floor and beige benchtop.
Photo of a mid-sized transitional galley eat-in kitchen in Cheshire with an undermount sink, shaker cabinets, white cabinets, coloured appliances, with island, beige floor and beige benchtop.
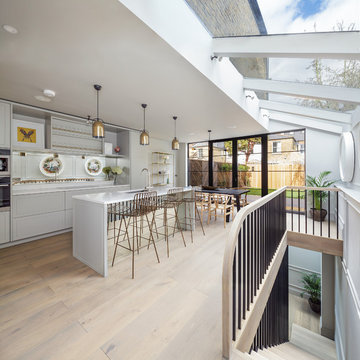
Photography | Simon Maxwell | https://simoncmaxwell.photoshelter.com
Artwork | Kristjana Williams | www.kristjanaswilliams.com
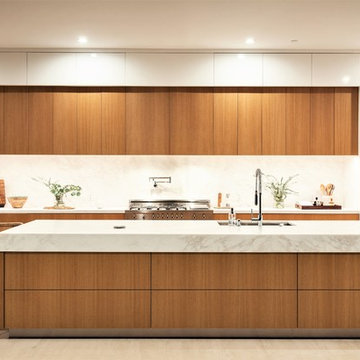
Inspiration for a large contemporary galley eat-in kitchen in Orange County with flat-panel cabinets, marble benchtops, white splashback, stone slab splashback, with island, an undermount sink, medium wood cabinets, panelled appliances, beige floor and white benchtop.
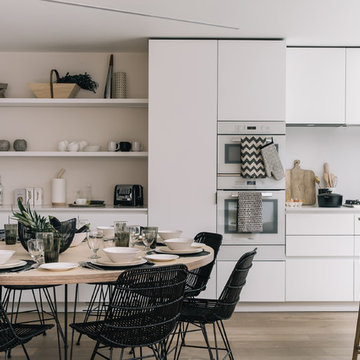
Contemporary galley eat-in kitchen in London with flat-panel cabinets, white cabinets, stainless steel appliances, light hardwood floors, with island, beige floor and white benchtop.
Galley Kitchen with Beige Floor Design Ideas
8