Galley Kitchen with Black Floor Design Ideas
Refine by:
Budget
Sort by:Popular Today
161 - 180 of 1,723 photos
Item 1 of 3
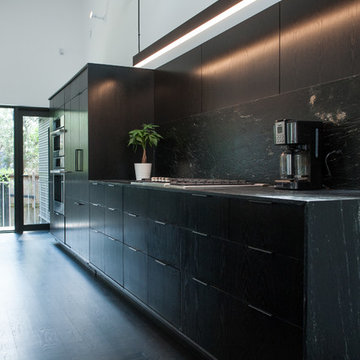
Design ideas for a mid-sized modern galley eat-in kitchen in Houston with an undermount sink, flat-panel cabinets, black cabinets, soapstone benchtops, black splashback, stone slab splashback, panelled appliances, dark hardwood floors, multiple islands, black floor and black benchtop.
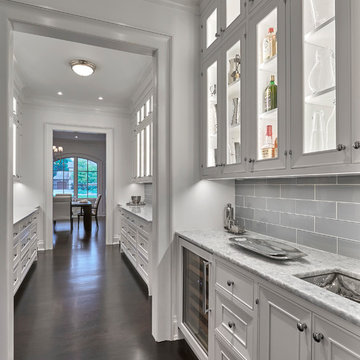
Mid-sized traditional galley kitchen pantry in Chicago with beaded inset cabinets, white cabinets, marble benchtops, grey splashback, subway tile splashback, panelled appliances, dark hardwood floors, black floor and grey benchtop.
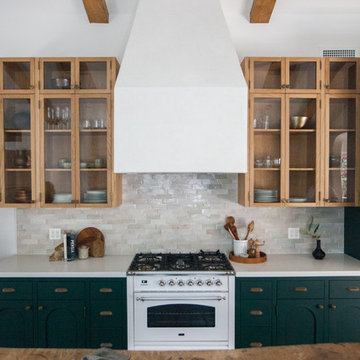
This is an example of a mid-sized mediterranean galley open plan kitchen in Los Angeles with flat-panel cabinets, green cabinets, quartz benchtops, white splashback, subway tile splashback, panelled appliances, ceramic floors, no island, black floor and white benchtop.
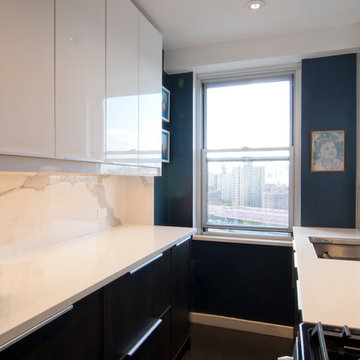
total gut renovation of a mid century apartment in the lower east side of manhattan - 2 bedroom
Mid-sized contemporary galley eat-in kitchen in New York with an undermount sink, flat-panel cabinets, dark wood cabinets, quartz benchtops, white splashback, stone slab splashback, stainless steel appliances, no island, painted wood floors and black floor.
Mid-sized contemporary galley eat-in kitchen in New York with an undermount sink, flat-panel cabinets, dark wood cabinets, quartz benchtops, white splashback, stone slab splashback, stainless steel appliances, no island, painted wood floors and black floor.
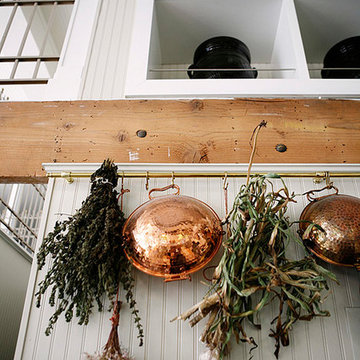
Belathée Photography
Mid-sized industrial galley open plan kitchen in Seattle with a drop-in sink, flat-panel cabinets, blue cabinets, wood benchtops, white splashback, brick splashback, stainless steel appliances, dark hardwood floors, with island and black floor.
Mid-sized industrial galley open plan kitchen in Seattle with a drop-in sink, flat-panel cabinets, blue cabinets, wood benchtops, white splashback, brick splashback, stainless steel appliances, dark hardwood floors, with island and black floor.
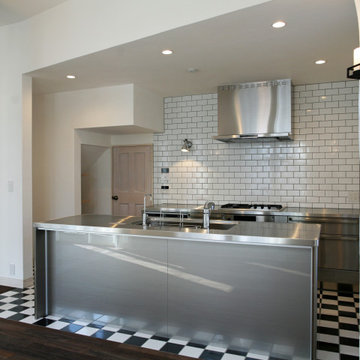
Photo of a traditional galley open plan kitchen in Other with an integrated sink, stainless steel cabinets, stainless steel benchtops, white splashback, ceramic splashback, stainless steel appliances, ceramic floors, with island, black floor and grey benchtop.
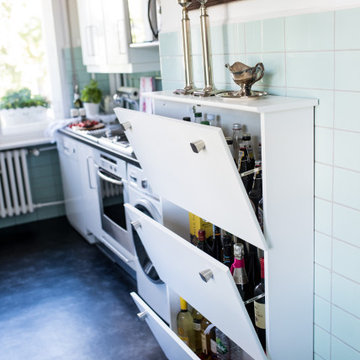
Inspiration for a mid-sized eclectic galley separate kitchen in Berlin with a drop-in sink, white cabinets, wood benchtops, green splashback, ceramic splashback, stainless steel appliances, linoleum floors, black floor and black benchtop.
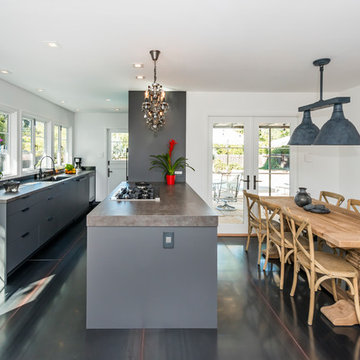
Olga Soboleva
Design ideas for a contemporary galley eat-in kitchen in San Francisco with an undermount sink, flat-panel cabinets, grey cabinets, a peninsula and black floor.
Design ideas for a contemporary galley eat-in kitchen in San Francisco with an undermount sink, flat-panel cabinets, grey cabinets, a peninsula and black floor.
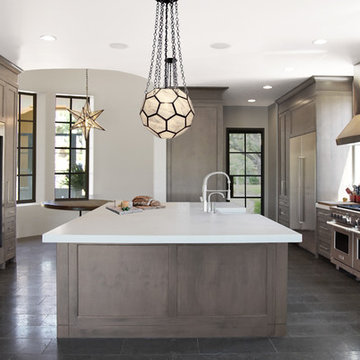
Photo of an expansive transitional galley eat-in kitchen in Phoenix with metallic splashback, stainless steel appliances, with island, a farmhouse sink, glass-front cabinets, marble benchtops, marble splashback, limestone floors, black floor, white benchtop and grey cabinets.
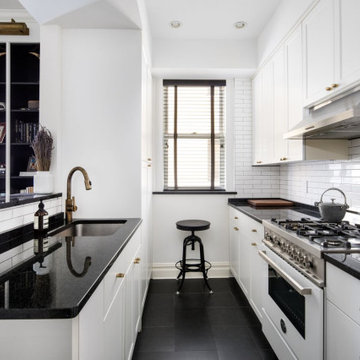
Mid-sized transitional galley eat-in kitchen in New York with a single-bowl sink, shaker cabinets, white cabinets, granite benchtops, white splashback, ceramic splashback, white appliances, ceramic floors, black floor, black benchtop and no island.
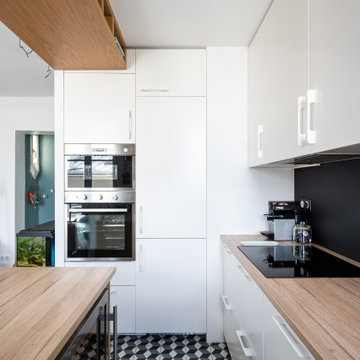
Photo of a mid-sized contemporary galley eat-in kitchen in Paris with a single-bowl sink, flat-panel cabinets, white cabinets, wood benchtops, black splashback, cement tiles, with island and black floor.
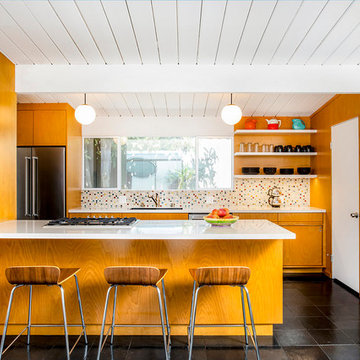
Inspiration for a mid-sized midcentury galley open plan kitchen in Los Angeles with an undermount sink, flat-panel cabinets, multi-coloured splashback, stainless steel appliances, a peninsula, black floor, white benchtop, medium wood cabinets, mosaic tile splashback, slate floors and quartz benchtops.
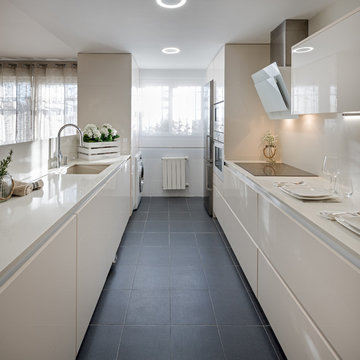
Photo of a mid-sized contemporary galley separate kitchen in Madrid with flat-panel cabinets, white cabinets, quartz benchtops, white splashback, stainless steel appliances, ceramic floors, no island, black floor and an undermount sink.
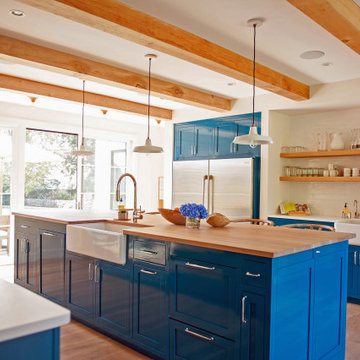
Inspiration for a mid-sized contemporary galley eat-in kitchen in Bridgeport with a farmhouse sink, blue cabinets, wood benchtops, white splashback, ceramic splashback, stainless steel appliances, medium hardwood floors, with island, black floor, brown benchtop and exposed beam.
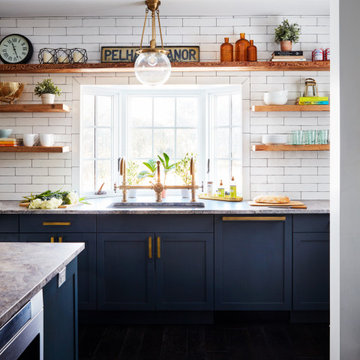
This is an example of a large country galley open plan kitchen in New York with an undermount sink, shaker cabinets, blue cabinets, white splashback, subway tile splashback, coloured appliances, dark hardwood floors, with island, black floor and grey benchtop.
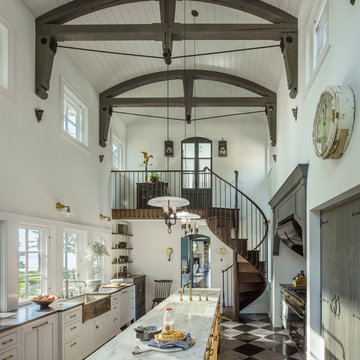
Jim Westphalen Photography
Photo of a country galley kitchen in Burlington with a farmhouse sink, recessed-panel cabinets, light wood cabinets, window splashback, panelled appliances, with island, black floor and white benchtop.
Photo of a country galley kitchen in Burlington with a farmhouse sink, recessed-panel cabinets, light wood cabinets, window splashback, panelled appliances, with island, black floor and white benchtop.
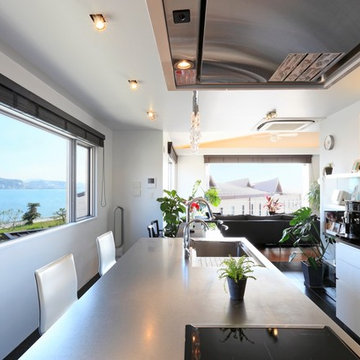
at peace architects
Contemporary galley open plan kitchen in Other with a single-bowl sink, flat-panel cabinets, white cabinets, stainless steel benchtops, white splashback and black floor.
Contemporary galley open plan kitchen in Other with a single-bowl sink, flat-panel cabinets, white cabinets, stainless steel benchtops, white splashback and black floor.
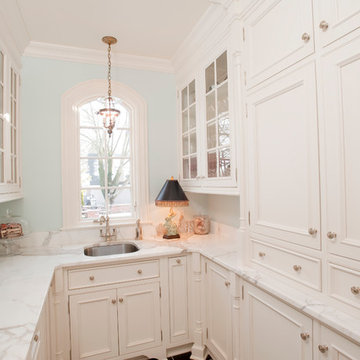
This homeowner lived on a very prominent golf course and wanted to feel like he was on the putting green of the 9th hole while standing at his family room window. The existing layout of the home had the garage enjoying that view with the outdated dining room, family room and kitchen further back on the lot. We completely demoed the garage and a section of the home, allowing us to design and build with that view in mind. The completed project has the family room at the back of the home with a gorgeous view of the golf course from two large curved bay windows. A new fireplace with custom cabinetry and shelf niches and coffered high ceilings makes this room a treasure. The new kitchen boasts of white painted cabinetry, an island with wood top and a 6 burner Wolf cooktop with a custom hood, white tile with multiple trim details and a pot filler faucet. A Butler’s Pantry was added for entertaining complete with beautiful white painted cabinetry with glass upper cabinets, marble countertops and a prep sink and faucet. We converted an unused dining room into a custom, high-end home office with beautiful site- built mahogany bookcases to showcase the homeowners book collections. To complete this renovation, we added a “friends” entry and a mudroom for improved access and functionality. The transformation is not only efficient but aesthetically pleasing to the eye and exceeded the homeowner’s expectations to enjoy their view of the 9th hole.

Painted trim and cabinets combined with warm, gray walls and pops of greenery create an updated, transitional style in this 90's townhome.
Design ideas for a small transitional galley eat-in kitchen in Minneapolis with an undermount sink, recessed-panel cabinets, white cabinets, quartz benchtops, white splashback, subway tile splashback, stainless steel appliances, laminate floors, no island, black floor and white benchtop.
Design ideas for a small transitional galley eat-in kitchen in Minneapolis with an undermount sink, recessed-panel cabinets, white cabinets, quartz benchtops, white splashback, subway tile splashback, stainless steel appliances, laminate floors, no island, black floor and white benchtop.
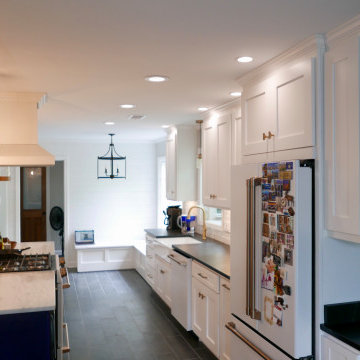
Looking from formal dining room into new kitchen with 9' island, GE Cafe appliances, stained cedar columns, Milestone +ONE 8" x 24" porcelain plank floor tile, 4" recess lights around perimeter of the wall cabinets, 6" recess lights in the center of the kitchen, Antebellum Pendant lights above the island, and chandelier in the breakfast room!
Galley Kitchen with Black Floor Design Ideas
9