Galley Kitchen with Black Floor Design Ideas
Refine by:
Budget
Sort by:Popular Today
121 - 140 of 1,723 photos
Item 1 of 3
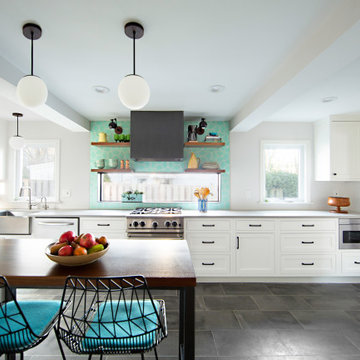
Phase 2 of our Modern Cottage project was the complete renovation of a small, impractical kitchen and dining nook. The client asked for a fresh, bright kitchen with natural light, a pop of color, and clean modern lines. The resulting kitchen features all of the above and incorporates fun details such as a scallop tile backsplash behind the range and artisan touches such as a custom walnut island and floating shelves and a custom metal range hood. This kitchen is all that the client asked for and more!
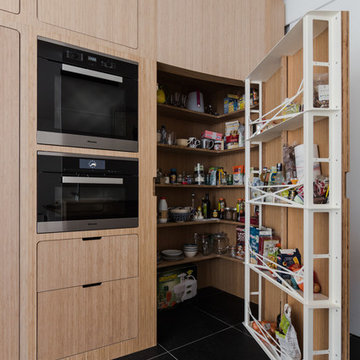
Inspiration for an expansive scandinavian galley eat-in kitchen in Paris with an integrated sink, beaded inset cabinets, light wood cabinets, stainless steel benchtops, black splashback, slate splashback, panelled appliances, slate floors, with island and black floor.
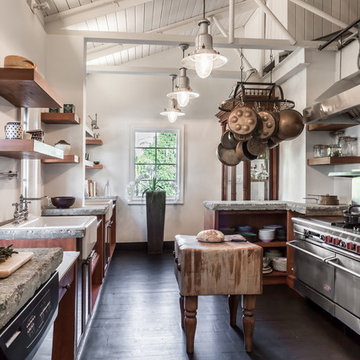
Large country galley separate kitchen in Miami with metallic splashback, dark hardwood floors, a farmhouse sink, open cabinets, medium wood cabinets, concrete benchtops, metal splashback, stainless steel appliances, with island and black floor.
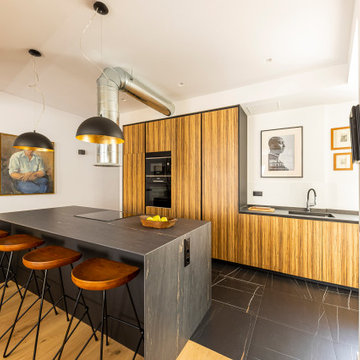
This is an example of an industrial galley kitchen in Madrid with an undermount sink, flat-panel cabinets, medium wood cabinets, black appliances, with island, black floor and grey benchtop.
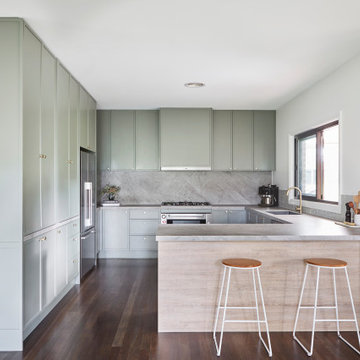
This 90's home received a complete transformation. A renovation on a tight timeframe meant we used our designer tricks to create a home that looks and feels completely different while keeping construction to a bare minimum. This beautiful Dulux 'Currency Creek' kitchen was custom made to fit the original kitchen layout. Opening the space up by adding glass steel framed doors and a double sided Mt Blanc fireplace allowed natural light to flood through.
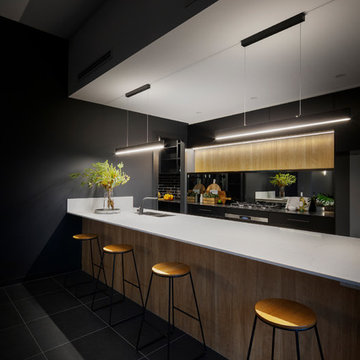
Modern black and white kitchen with timber features. Interior design and styling by Studio Black Interiors, Downer Residence, Canberra, Australia. Built by Homes by Howe. Photography by Hcreations.
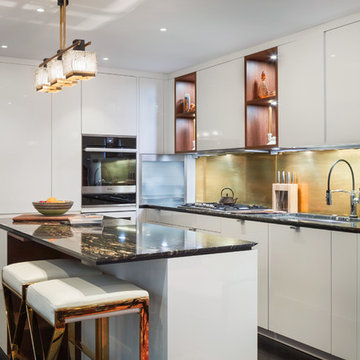
A rocker's paradise in the Gallery District of Chelsea, this gem serves as the East Coast residence for a musician artist couple.
Taking a modern interpretation of Hollywood Regency style, every elegant detail is thoughtfully and precisely executed. The European Kitchen is appointed with white lacquer and wood veneer custom cabinetry, Miele and Sub-Zero appliances, hand-rubbed brass backsplash, and knife-edge Portoro marble counter tops.
Made A Mano custom floor tile, tailor-made sink with African Saint Laurent marble, and Waterworks brass fixtures adorn the Bath.
Throughout the residence, LV bespoke wood flooring, custom-fitted millwork, cove lighting, automated shades, and hand-crafted wallcovering are masterfully placed. Photos, Mike Van Tassel
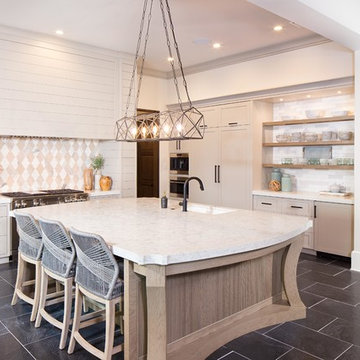
Inspiration for a beach style galley kitchen in Orlando with an undermount sink, shaker cabinets, beige cabinets, beige splashback, with island, black floor and white benchtop.
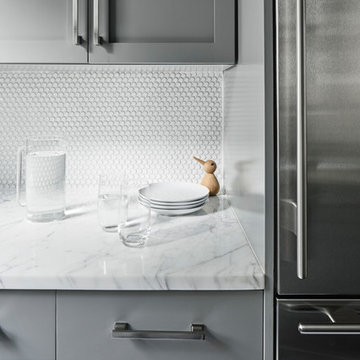
Dylan Chandler
Photo of a small modern galley separate kitchen in New York with a single-bowl sink, shaker cabinets, grey cabinets, marble benchtops, white splashback, porcelain splashback, stainless steel appliances, dark hardwood floors and black floor.
Photo of a small modern galley separate kitchen in New York with a single-bowl sink, shaker cabinets, grey cabinets, marble benchtops, white splashback, porcelain splashback, stainless steel appliances, dark hardwood floors and black floor.
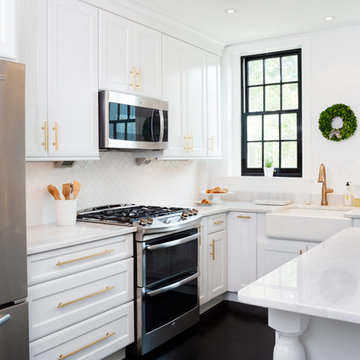
Stacy Zarin Goldberg Photography
This is an example of a transitional galley kitchen in DC Metro with white cabinets, quartzite benchtops, white splashback, subway tile splashback, stainless steel appliances, painted wood floors, shaker cabinets, a farmhouse sink and black floor.
This is an example of a transitional galley kitchen in DC Metro with white cabinets, quartzite benchtops, white splashback, subway tile splashback, stainless steel appliances, painted wood floors, shaker cabinets, a farmhouse sink and black floor.
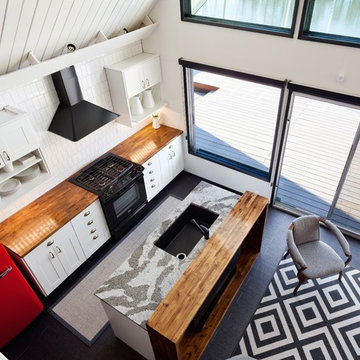
IDS (Interior Design Society) Designer of the Year - National Competition - 2nd Place award winning Kitchen ($30,000 & Under category)
Photo by: Shawn St. Peter Photography -
What designer could pass on the opportunity to buy a floating home like the one featured in the movie Sleepless in Seattle? Well, not this one! When I purchased this floating home from my aunt and uncle, I undertook a huge out-of-state remodel. Up for the challenge, I grabbed my water wings, sketchpad, & measuring tape. It was sink or swim for Patricia Lockwood to finish before the end of 2014. The big reveal for the finished houseboat on Sauvie Island will be in the summer of 2015 - so stay tuned.

This small 1910 bungalow was long overdue for an update. The goal was to lighten everything up without sacrificing the original architecture. Iridescent subway tile, lighted reeded glass, and white cabinets help to bring sparkle to a space with little natural light. I designed the custom made cabinets with inset doors and curvy shaped toe kicks as a nod to the arts and crafts period. It's all topped off with black hardware, countertops and lighting to create contrast and drama. The result is an up-to-date space ready for entertaining!
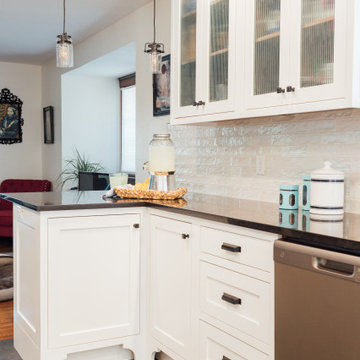
This small 1910 bungalow was long overdue for an update. The goal was to lighten everything up without sacrificing the original architecture. Iridescent subway tile, lighted reeded glass, and white cabinets help to bring sparkle to a space with little natural light. I designed the custom made cabinets with inset doors and curvy shaped toe kicks as a nod to the arts and crafts period. It's all topped off with black hardware, countertops and lighting to create contrast and drama. The result is an up-to-date space ready for entertaining!
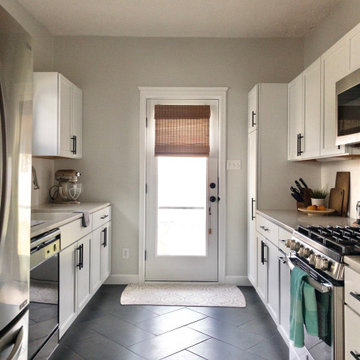
Inspiration for a small modern galley kitchen in Cincinnati with an undermount sink, shaker cabinets, white cabinets, quartzite benchtops, yellow splashback, ceramic splashback, stainless steel appliances, ceramic floors, black floor and beige benchtop.
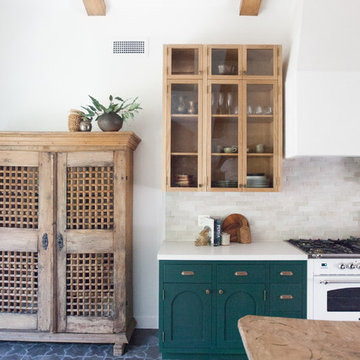
Photo of a mid-sized mediterranean galley open plan kitchen in Los Angeles with flat-panel cabinets, green cabinets, quartz benchtops, white splashback, subway tile splashback, panelled appliances, ceramic floors, no island, black floor and white benchtop.
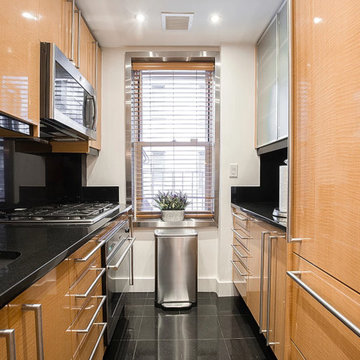
This is an example of a small transitional galley separate kitchen in Other with an undermount sink, flat-panel cabinets, light wood cabinets, stainless steel appliances, no island and black floor.
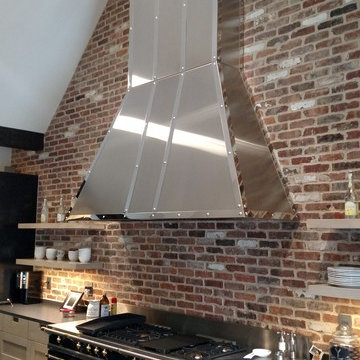
Detail of range and hood area. full height brick wall, cantilevered shelving, Lacanche range, quartz counters.
Inspiration for a large transitional galley eat-in kitchen in New York with a farmhouse sink, recessed-panel cabinets, light wood cabinets, quartz benchtops, multi-coloured splashback, brick splashback, black appliances, limestone floors, with island and black floor.
Inspiration for a large transitional galley eat-in kitchen in New York with a farmhouse sink, recessed-panel cabinets, light wood cabinets, quartz benchtops, multi-coloured splashback, brick splashback, black appliances, limestone floors, with island and black floor.
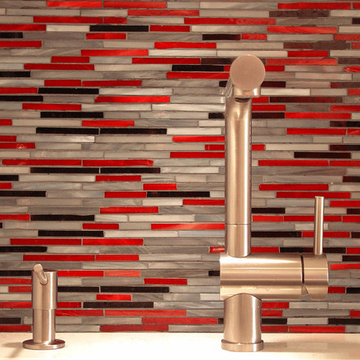
Hi End Custom Cabinetry
Photo of a mid-sized contemporary galley separate kitchen in New York with an undermount sink, flat-panel cabinets, white cabinets, marble benchtops, red splashback, glass tile splashback, stainless steel appliances, ceramic floors, no island and black floor.
Photo of a mid-sized contemporary galley separate kitchen in New York with an undermount sink, flat-panel cabinets, white cabinets, marble benchtops, red splashback, glass tile splashback, stainless steel appliances, ceramic floors, no island and black floor.
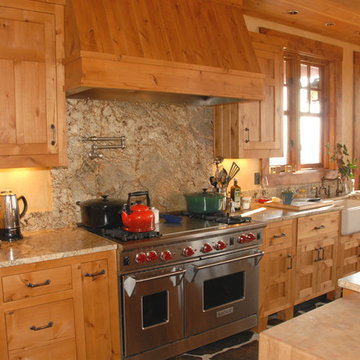
Custom kitchen cabinetry.
This is an example of an expansive country galley eat-in kitchen in Portland with an undermount sink, medium wood cabinets, brown splashback, timber splashback, panelled appliances, with island, black floor and multi-coloured benchtop.
This is an example of an expansive country galley eat-in kitchen in Portland with an undermount sink, medium wood cabinets, brown splashback, timber splashback, panelled appliances, with island, black floor and multi-coloured benchtop.
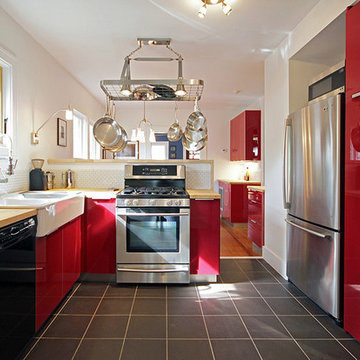
Photo of a large country galley separate kitchen in Houston with stainless steel appliances, wood benchtops, red cabinets, a farmhouse sink, flat-panel cabinets, white splashback, ceramic splashback, slate floors, a peninsula and black floor.
Galley Kitchen with Black Floor Design Ideas
7