Galley Kitchen with Black Floor Design Ideas
Refine by:
Budget
Sort by:Popular Today
81 - 100 of 1,723 photos
Item 1 of 3
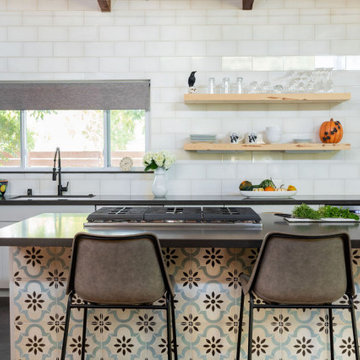
Mosaic tiles seen here, are blue/white/black and play off the colors used throughout the kitchen
Design ideas for a mid-sized midcentury galley kitchen pantry in Sacramento with an undermount sink, shaker cabinets, blue cabinets, solid surface benchtops, white splashback, glass tile splashback, stainless steel appliances, slate floors, with island, black floor and black benchtop.
Design ideas for a mid-sized midcentury galley kitchen pantry in Sacramento with an undermount sink, shaker cabinets, blue cabinets, solid surface benchtops, white splashback, glass tile splashback, stainless steel appliances, slate floors, with island, black floor and black benchtop.
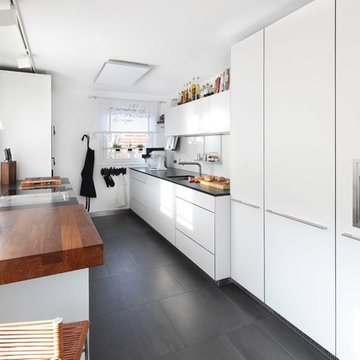
Beate Armbruster
Photo of a large contemporary galley separate kitchen in Stuttgart with an undermount sink, flat-panel cabinets, white cabinets, granite benchtops, white splashback, glass sheet splashback, black floor, black benchtop, panelled appliances, no island and ceramic floors.
Photo of a large contemporary galley separate kitchen in Stuttgart with an undermount sink, flat-panel cabinets, white cabinets, granite benchtops, white splashback, glass sheet splashback, black floor, black benchtop, panelled appliances, no island and ceramic floors.
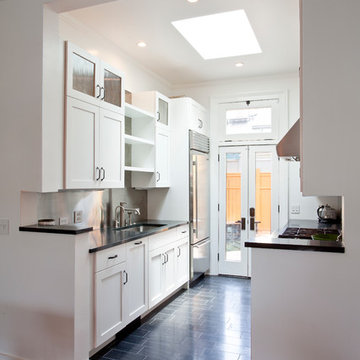
Jeff Johnston
Photo of a contemporary galley kitchen in New Orleans with an undermount sink, shaker cabinets, white cabinets, metal splashback, stainless steel appliances and black floor.
Photo of a contemporary galley kitchen in New Orleans with an undermount sink, shaker cabinets, white cabinets, metal splashback, stainless steel appliances and black floor.

Photo of a mid-sized modern galley open plan kitchen in Paris with an undermount sink, beaded inset cabinets, black cabinets, granite benchtops, grey splashback, ceramic splashback, panelled appliances, ceramic floors, with island, black floor, black benchtop and wood.
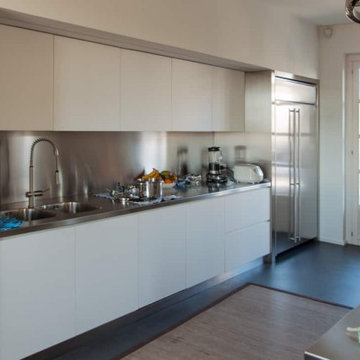
L’incontro tra stili differenti si armonizza negli interni di questo appartamento privato in cui il colore diventa la firma stilistica.
Tra arredi moderni e finiture industrial si concretizza un progetto quasi scenografico dello studio CLS Architects. La zona living si presenta come un ambiente molto ampio dai soffitti alti, sul cui fondo è posto il tavolo da pranzo arricchito da un importante chandelier moderno. Sulla parete laterale ampie vetrate, che provvedono illuminazione naturale e una scala molto delicata ed essenziale che conduce alla zona notte.
Frontalmente si alternano elementi a tutta altezza che riprendono per finiture e colori il pavimento nero uniforme. Una sorta di continuità visiva interrotta solo dalla tappezzeria con grafica contemporanea e un importante divano dalla forma arrotondata color senape. La libreria a parete in ferro cerato nero presenta i ripiani orizzontali in una finitura lignea che rimanda agli arredi tipicamente moderni presenti come il tavolino e le poltroncine dello studio con imbottitura colorata. Anche in questo seconda stanza sono sicuramente i profili lineari delle librerie a riempire visivamente le ampie pareti chiare. Al centro un tavolino moderno rivisitato in chiave industrial con l’aggiunta di importanti ruote.
Anche la cucina ripropone quest’alternanza stilistica in cui l’assetto industriale è sicuramente il filo conduttore. L’isola centrale dai rivestimenti metallici è dotata infatti di tutte le attrezzature per la cottura e preparazione dei pasti e sovrastata da una cappa di design dalle forme dinamiche. La parte restante seppur padroneggiata da un top in acciaio inox con retrocucina e spalla di chiusura dello stesso materiale, introduce pensili e volumi contenitori inferiori in laccato opaco bianco. Uno stile contemporaneo che dona ulteriore luminosità. A caratterizzare l’ambiente circostante, un’icona del design moderno: la poltrona Eames Lounge Chair. Sulla parte di fondo una porta scorrevole in metallo rustico accompagna un tavolo importante in legno naturale e una credenza sospesa dai toni caldi.
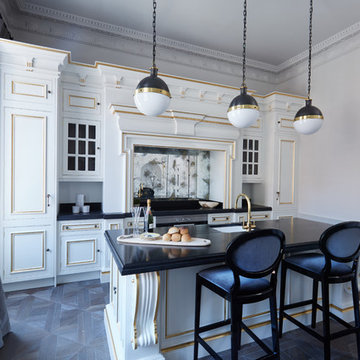
Inspiration for a mid-sized traditional galley kitchen in Sussex with an undermount sink, metallic splashback, mirror splashback, with island, black floor, black benchtop, recessed-panel cabinets, white cabinets, panelled appliances and dark hardwood floors.
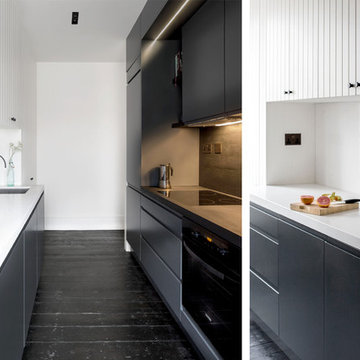
Juliet Murphy
Design ideas for a small contemporary galley separate kitchen in London with a drop-in sink, flat-panel cabinets, black cabinets, dark hardwood floors and black floor.
Design ideas for a small contemporary galley separate kitchen in London with a drop-in sink, flat-panel cabinets, black cabinets, dark hardwood floors and black floor.

To create a kitchen worthy of today's demands, we needed a larger space. The formal dining room provided exactly what we needed. The soft blue cabinets and backsplash are a gentle nod to 1900's with an open plan and size that acknowledges the kitchen requirements of today's families. Besides the beautiful double oven 48" Ilve range, the walnut vent hood and the corner fireplace, you won't want to miss the double refrigerators, pull out spices and well appointed butler's pantry.
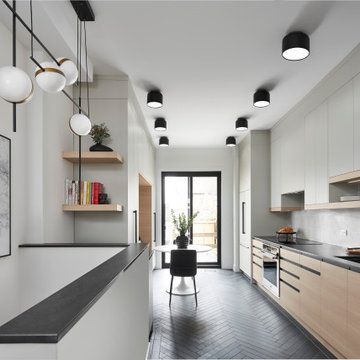
Mid-sized contemporary galley kitchen in Toronto with a double-bowl sink, flat-panel cabinets, light wood cabinets, quartz benchtops, grey splashback, porcelain splashback, stainless steel appliances, porcelain floors, no island, black floor and black benchtop.
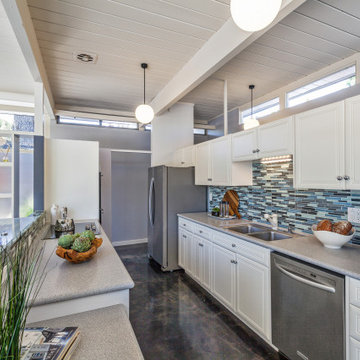
Midcentury galley kitchen in San Francisco with an undermount sink, raised-panel cabinets, white cabinets, blue splashback, mosaic tile splashback, stainless steel appliances, concrete floors, with island, black floor, grey benchtop, exposed beam and timber.
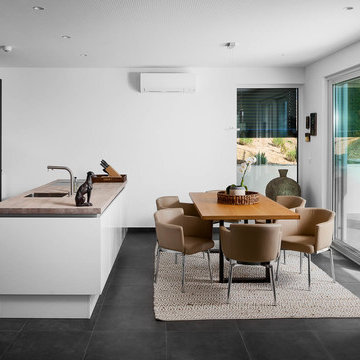
Inspiration for a contemporary galley open plan kitchen in Other with an undermount sink, flat-panel cabinets, white cabinets, wood benchtops, stainless steel appliances, a peninsula, black floor and brown benchtop.
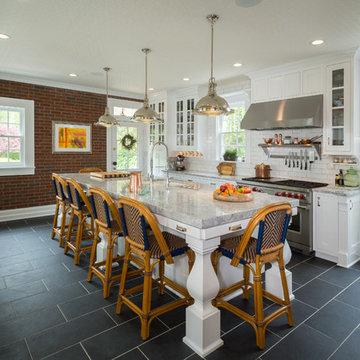
Gorgeous renovation of the kitchen, butler's pantry and master bath in this historic home. Designed by Monica Lewis, MCR, UDCP, CMKBD of J.S. Brown & Co. Photography by Todd Yarrington.
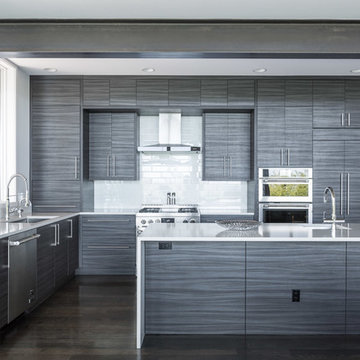
Anna Spencer Photography
Modern galley kitchen in Seattle with an undermount sink, flat-panel cabinets, grey cabinets, white splashback, subway tile splashback, stainless steel appliances, dark hardwood floors, with island and black floor.
Modern galley kitchen in Seattle with an undermount sink, flat-panel cabinets, grey cabinets, white splashback, subway tile splashback, stainless steel appliances, dark hardwood floors, with island and black floor.
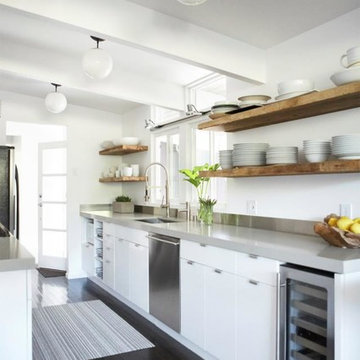
Call Classic Floor Designs at 202-437-6424 or stop by our showroom at 2120 L Street, NW, schedule your FREE In-Home Design Consultation and estimate today!

This might be a small kitchen but it has a big attitude. It boasts ample drawer storage in the base cabinets topped by a surprising amount of bench space.
The L-shape / Galley style makes the most of the 1.9x3.7m floor space. Despite it's size, theres room for two to work in the kitchen.
A combination of Meteca Woodgrain panels and Trendstone benches provide cost effective, durable finishes. Luna subway tiles, recycled Matai shelves on metal pipe brackets extend the textural themeof the overall design.
To keep the noise down when cooking, we installed a Sirius rangehood with an efficient but (almost) silent exterior mounted motor.
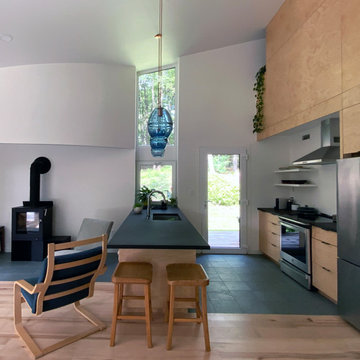
kitchen in the Sugar Bush House. Richlite counters, cabinets made with plywood by a local craftsman, maple floors, a Rais woodstove.
Photo of a small modern galley open plan kitchen in Boston with light wood cabinets, solid surface benchtops, slate floors, black floor and black benchtop.
Photo of a small modern galley open plan kitchen in Boston with light wood cabinets, solid surface benchtops, slate floors, black floor and black benchtop.
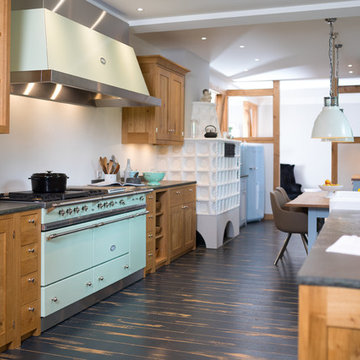
Inspiration for a large country galley eat-in kitchen in Cologne with a farmhouse sink, shaker cabinets, coloured appliances, dark hardwood floors, black floor, grey benchtop, medium wood cabinets, granite benchtops, white splashback, timber splashback and no island.
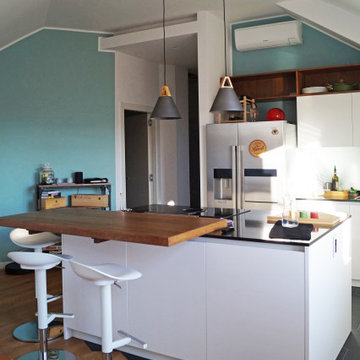
This is an example of a mid-sized contemporary galley open plan kitchen in Other with a single-bowl sink, flat-panel cabinets, white cabinets, white splashback, glass sheet splashback, stainless steel appliances, porcelain floors, with island, black floor and black benchtop.
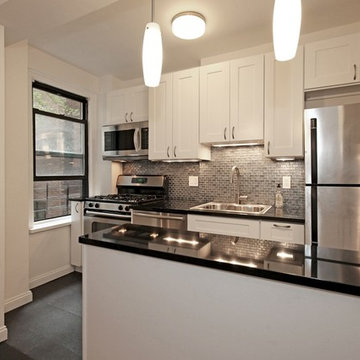
Sean Raneri
This is an example of a small traditional galley open plan kitchen in New York with a drop-in sink, shaker cabinets, white cabinets, granite benchtops, metallic splashback, glass sheet splashback, stainless steel appliances, porcelain floors and black floor.
This is an example of a small traditional galley open plan kitchen in New York with a drop-in sink, shaker cabinets, white cabinets, granite benchtops, metallic splashback, glass sheet splashback, stainless steel appliances, porcelain floors and black floor.
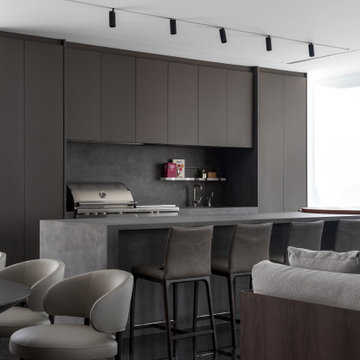
Photo of a contemporary galley kitchen in New York with flat-panel cabinets, dark wood cabinets, stainless steel appliances, with island, black floor and grey benchtop.
Galley Kitchen with Black Floor Design Ideas
5