Galley Kitchen with Blue Benchtop Design Ideas
Refine by:
Budget
Sort by:Popular Today
41 - 60 of 302 photos
Item 1 of 3
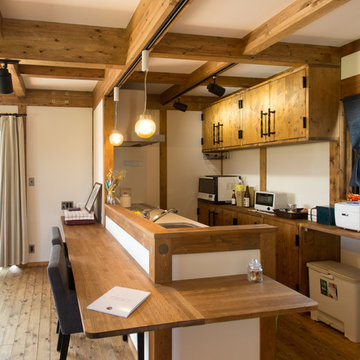
Design ideas for an asian galley kitchen in Nagoya with a drop-in sink, flat-panel cabinets, medium wood cabinets, wood benchtops, medium hardwood floors, a peninsula, brown floor and blue benchtop.
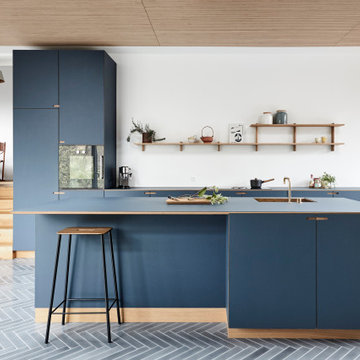
Large contemporary galley open plan kitchen in Copenhagen with flat-panel cabinets, blue cabinets, panelled appliances, with island, grey floor, blue benchtop and cement tiles.
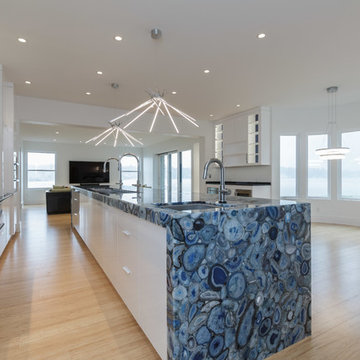
Dean Francis
Inspiration for a large contemporary galley open plan kitchen in Other with an undermount sink, flat-panel cabinets, white cabinets, blue splashback, ceramic splashback, panelled appliances, light hardwood floors, with island and blue benchtop.
Inspiration for a large contemporary galley open plan kitchen in Other with an undermount sink, flat-panel cabinets, white cabinets, blue splashback, ceramic splashback, panelled appliances, light hardwood floors, with island and blue benchtop.
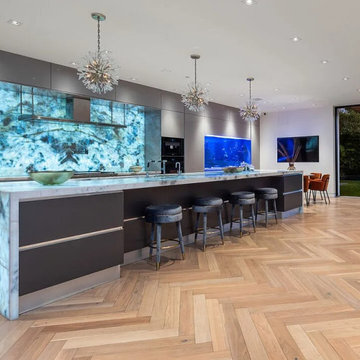
Design ideas for an expansive contemporary galley open plan kitchen in Los Angeles with a double-bowl sink, flat-panel cabinets, grey cabinets, onyx benchtops, blue splashback, marble splashback, black appliances, light hardwood floors, with island, beige floor and blue benchtop.
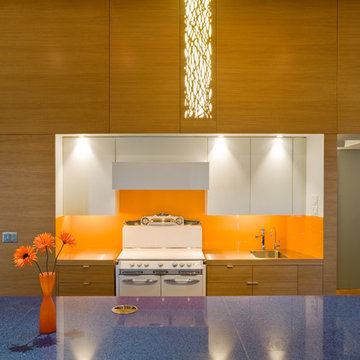
photo by Paul Crosby
Contemporary galley kitchen in Omaha with an integrated sink, orange splashback, white appliances and blue benchtop.
Contemporary galley kitchen in Omaha with an integrated sink, orange splashback, white appliances and blue benchtop.
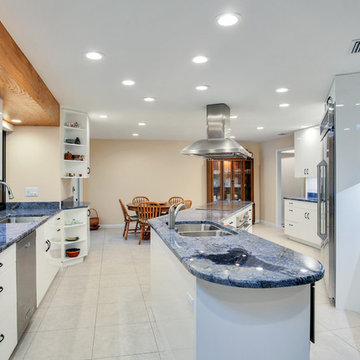
Photographer: Andrea Hope
Design ideas for a mid-sized contemporary galley eat-in kitchen in Tampa with flat-panel cabinets, white cabinets, blue splashback, stainless steel appliances, with island and blue benchtop.
Design ideas for a mid-sized contemporary galley eat-in kitchen in Tampa with flat-panel cabinets, white cabinets, blue splashback, stainless steel appliances, with island and blue benchtop.
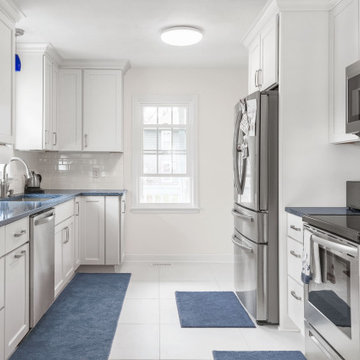
Photo of a small traditional galley eat-in kitchen in Minneapolis with an undermount sink, flat-panel cabinets, white cabinets, quartz benchtops, white splashback, subway tile splashback, stainless steel appliances, ceramic floors, no island, white floor and blue benchtop.
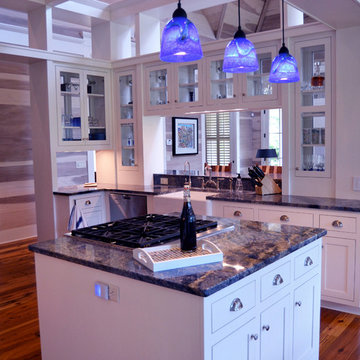
Inspiration for a large transitional galley open plan kitchen in Atlanta with a farmhouse sink, recessed-panel cabinets, white cabinets, granite benchtops, stainless steel appliances, medium hardwood floors, with island and blue benchtop.
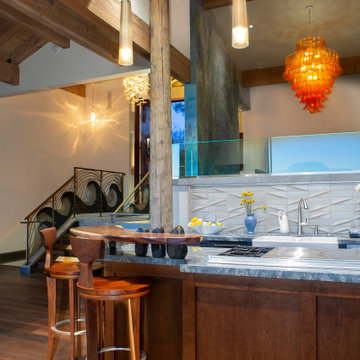
Photo of a mid-sized eclectic galley open plan kitchen in San Diego with a farmhouse sink, beaded inset cabinets, brown cabinets, quartzite benchtops, grey splashback, ceramic splashback, stainless steel appliances, medium hardwood floors, with island, brown floor and blue benchtop.
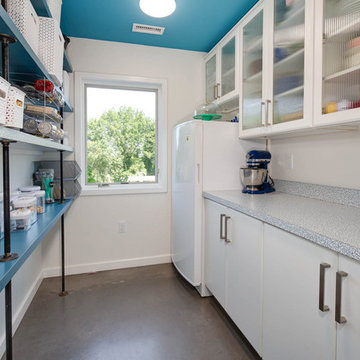
Industrial-style open concept kitchen/living/dining area with separate pantry.
This is an example of a mid-sized industrial galley kitchen pantry in Bridgeport with flat-panel cabinets, white cabinets, laminate benchtops, multi-coloured splashback, white appliances, concrete floors, grey floor and blue benchtop.
This is an example of a mid-sized industrial galley kitchen pantry in Bridgeport with flat-panel cabinets, white cabinets, laminate benchtops, multi-coloured splashback, white appliances, concrete floors, grey floor and blue benchtop.
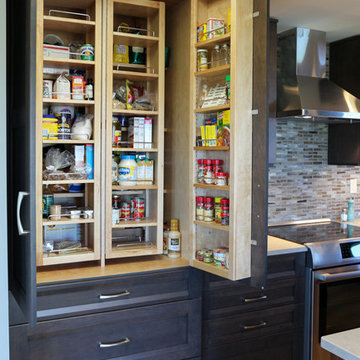
This Chef's Pantry provides oodles of storage space and keeps busy cooks organized. There are multiple adjustable shelves behind the swing out shelves.
WestSound Home & Garden
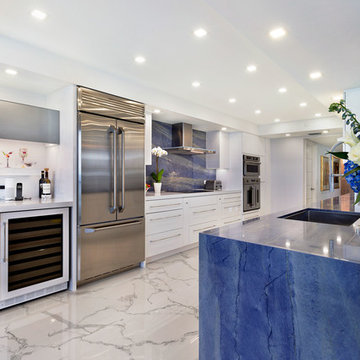
Kitchen
Mid-sized contemporary galley eat-in kitchen in Miami with an undermount sink, flat-panel cabinets, white cabinets, marble benchtops, blue splashback, marble splashback, stainless steel appliances, marble floors, no island, multi-coloured floor and blue benchtop.
Mid-sized contemporary galley eat-in kitchen in Miami with an undermount sink, flat-panel cabinets, white cabinets, marble benchtops, blue splashback, marble splashback, stainless steel appliances, marble floors, no island, multi-coloured floor and blue benchtop.

The main challenge was to outfit this space with all the appliances the owner needed plus an eleven-foot-wide masonry hearth for cooking large pieces of meat, etc. and being able to vent it properly.
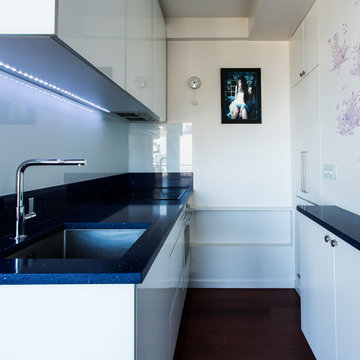
This is an example of a small contemporary galley open plan kitchen in Paris with a single-bowl sink, beaded inset cabinets, white cabinets, quartzite benchtops, white splashback, glass sheet splashback, stainless steel appliances, medium hardwood floors, no island, brown floor and blue benchtop.
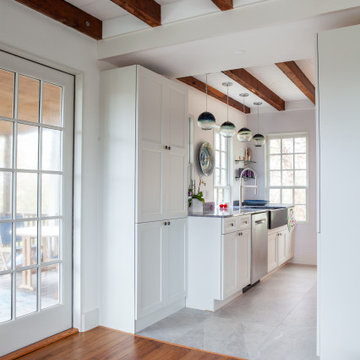
We moved the kitchen in this Rockport Cottage Conversion form a central to a corner location within the home. This provided ample light form windows and lovely views of the manicured yard.
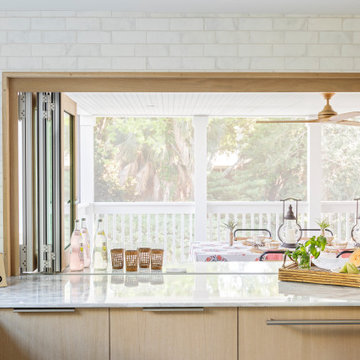
This is an example of a mid-sized beach style galley open plan kitchen in Charleston with an undermount sink, flat-panel cabinets, light wood cabinets, quartzite benchtops, terra-cotta splashback, panelled appliances, painted wood floors, a peninsula, blue floor and blue benchtop.
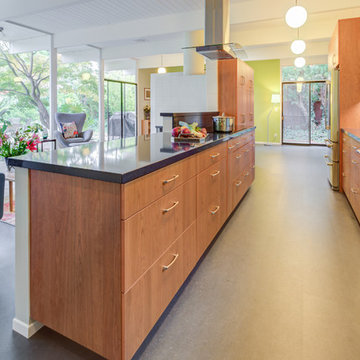
Photography by Treve Johnson Photography
Inspiration for a mid-sized midcentury galley open plan kitchen in San Francisco with an undermount sink, flat-panel cabinets, dark wood cabinets, quartz benchtops, multi-coloured splashback, stainless steel appliances, no island, grey floor, blue benchtop and glass tile splashback.
Inspiration for a mid-sized midcentury galley open plan kitchen in San Francisco with an undermount sink, flat-panel cabinets, dark wood cabinets, quartz benchtops, multi-coloured splashback, stainless steel appliances, no island, grey floor, blue benchtop and glass tile splashback.
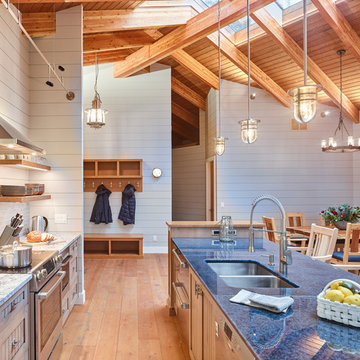
Kitchen open to living and dining areas. Recycled glass island countertop. Skylights and beamed ceiling add visual interest.
This is an example of a mid-sized country galley open plan kitchen in Other with an undermount sink, beaded inset cabinets, medium wood cabinets, glass benchtops, blue splashback, ceramic splashback, stainless steel appliances, medium hardwood floors, with island, brown floor and blue benchtop.
This is an example of a mid-sized country galley open plan kitchen in Other with an undermount sink, beaded inset cabinets, medium wood cabinets, glass benchtops, blue splashback, ceramic splashback, stainless steel appliances, medium hardwood floors, with island, brown floor and blue benchtop.
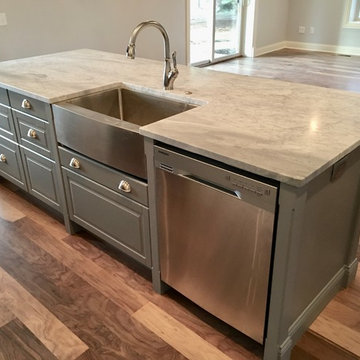
This is an example of a large country galley open plan kitchen in Austin with a farmhouse sink, raised-panel cabinets, white cabinets, granite benchtops, white splashback, cement tile splashback, stainless steel appliances, medium hardwood floors, with island, brown floor and blue benchtop.

This 1949, 1020 SF home was in need of an update to better suite the needs of the owners. As empty nesters, the couple wanted better storage, flow and livability.
This project entailed design and construction on the entire home. We took one of the three bedrooms and split it to enlarge the tiny bathroom and to create a walk in closet. The new bath is accessible from both the Primary Bedroom closet and the main living room.
The original Primary Bedroom Closet was closed off from the bedroom and opened into the kitchen to create a step-in pantry complete with wine storage unit. The new pantry keeps the kitchen free of counter top clutter.
The kitchen remained in the same footprint as the original kitchen but moved the range to the sink run. This allowed better flow through the kitchen to the outside entertainment area. The cabinet depth on the pantry side of the kitchen is narrower than normal to allow a better walk through.
Beverly Blue kitchen counter.
Tile from Arizona Tile. Gioia Ash kitchen backsplash tile.
Kitchen paint, Dunn Edwards, Covered in Platinum.
Bertazzoni range, hood, and refrigerator
Galley Kitchen with Blue Benchtop Design Ideas
3