Galley Kitchen with Linoleum Floors Design Ideas
Refine by:
Budget
Sort by:Popular Today
21 - 40 of 1,183 photos
Item 1 of 3
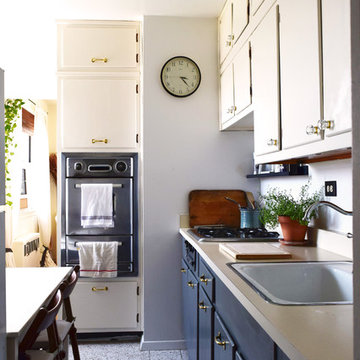
A simple kitchen update with paint and new brass hardware
This is an example of a small transitional galley kitchen pantry in New York with a drop-in sink, flat-panel cabinets, white cabinets, laminate benchtops, white splashback, stainless steel appliances, linoleum floors and no island.
This is an example of a small transitional galley kitchen pantry in New York with a drop-in sink, flat-panel cabinets, white cabinets, laminate benchtops, white splashback, stainless steel appliances, linoleum floors and no island.
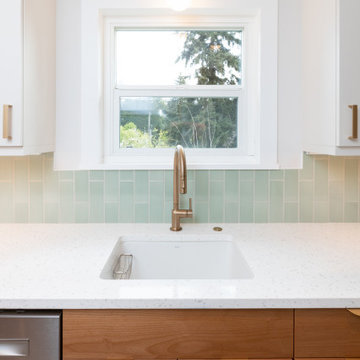
Photo of a small midcentury galley eat-in kitchen in Seattle with an undermount sink, flat-panel cabinets, medium wood cabinets, quartz benchtops, green splashback, ceramic splashback, stainless steel appliances, linoleum floors, no island, grey floor and white benchtop.
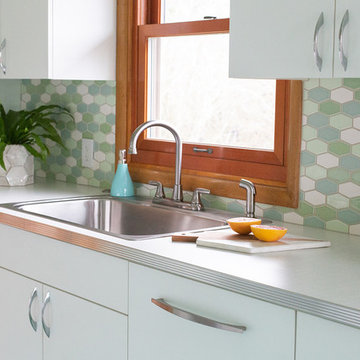
We love the 50's and we love this tile.
Schweitzer Creative
Photo of a small midcentury galley eat-in kitchen in Portland with a drop-in sink, flat-panel cabinets, white cabinets, laminate benchtops, multi-coloured splashback, ceramic splashback, coloured appliances, linoleum floors, no island, green floor and white benchtop.
Photo of a small midcentury galley eat-in kitchen in Portland with a drop-in sink, flat-panel cabinets, white cabinets, laminate benchtops, multi-coloured splashback, ceramic splashback, coloured appliances, linoleum floors, no island, green floor and white benchtop.
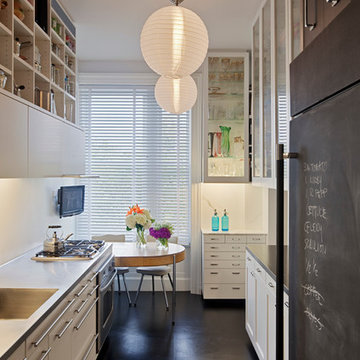
Three generations of cooking and serving implements inspire home cooking.
Expansive, uncluttered countertops facilitate collaborative cooking.
Versatile lighting sets the moods.
photo Eduard Hueber © archphoto.com
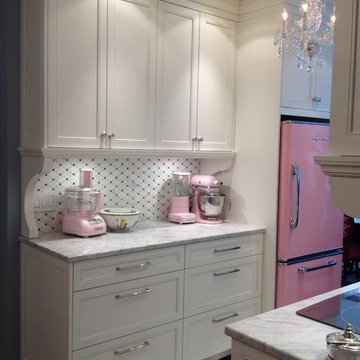
Crystal chandeliers, marble countertops, large corbel details, and a bold black and white floor. Oh, and did you notice the pink?
This view shows the pot drawers on the fridge side of the kitchen, as well as some of the homeowners other pink appliances!
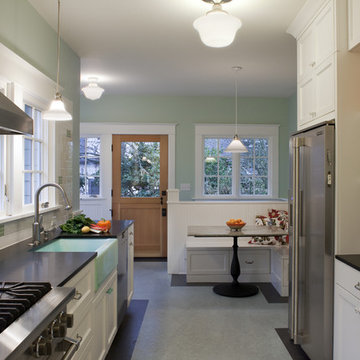
This bungalow kitchen has a flare for the contemporary with clean lines and stainless steel appliances. The mint green farm sink, mint tiles, and subtle wall color infuse the space with personality and shake up the black and white kitchen. Who wouldn't want to enjoy a cup of coffee in this bright and cozy space?
Photos: Eckert & Eckert Photography; Cabinets: DeWils Custom Cabinetry
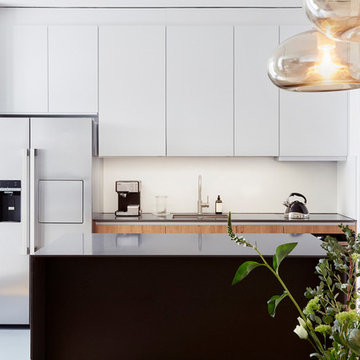
Die raumhohen weißen Oberschränke verleihen dem Raum optisch mehr Höhe und damit Großzügigkeit.
Design ideas for a mid-sized contemporary galley open plan kitchen in Berlin with an integrated sink, flat-panel cabinets, white cabinets, quartzite benchtops, white splashback, glass sheet splashback, linoleum floors, with island, grey floor and black benchtop.
Design ideas for a mid-sized contemporary galley open plan kitchen in Berlin with an integrated sink, flat-panel cabinets, white cabinets, quartzite benchtops, white splashback, glass sheet splashback, linoleum floors, with island, grey floor and black benchtop.
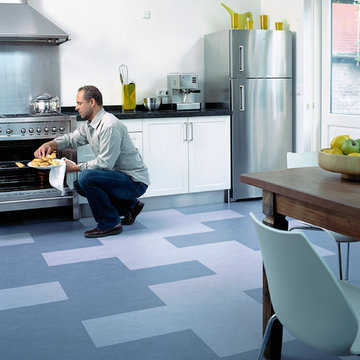
Colors: Blue, Whispering Blue
Large modern galley eat-in kitchen in Chicago with white cabinets, stainless steel appliances, linoleum floors and flat-panel cabinets.
Large modern galley eat-in kitchen in Chicago with white cabinets, stainless steel appliances, linoleum floors and flat-panel cabinets.
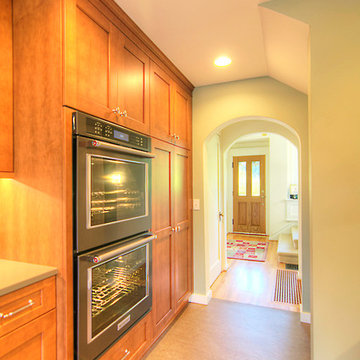
Vivid Interiors
This darling 1905 Capitol Hill home has a lot of charm. To complete its look, the kitchen, dining room and adjacent powder room have been modernized. A new kitchen design and expanded powder room increase the homeowner’s storage space and functionality.
To open the space and integrate its style with the rest of the home, the new design included a reconfigured kitchen layout with an opened doorway into the dining room. The kitchen shines with Honey Maple cabinetry and Cambria quartz countertops, along with a gas cooktop, built-in double oven, and mosaic tile backsplash, all set to the backdrop of under-cabinet lighting and Marmoleum flooring. To integrate the original architecture into the kitchen and dining areas, arched doorways were built at either entrance, and new wood windows installed. For the new lighting plan and black-stainless appliances, an upgrade to the electrical panel was required. The updated lighting, neutral paint colors, and open floor plan, has increased the natural daylight in the kitchen and dining rooms.
To expand the adjacent powder room and add more cabinet and counter space in the kitchen, the existing seating area was sacrificed and the wall was reframed. The bathroom now has a shallow cabinet featuring an under mount full size sink with off-set faucet mount to maximize space.
We faced very few project challenges during this remodel. Luckily our client and her neighbors were very helpful with the constrained parking on Capitol Hill. The craftsman and carpenters on our team, rose to the challenge of building the new archways, as the completed look appears to be original architecture. The project was completed on schedule and within 5% of the proposed budget. A retired librarian, our client was home during most of the project, but was delightful to work with.
The adjacent powder room features cloud-white stained cabinetry, Cambria quartz countertops, and a glass tile backsplash, plus new plumbing fixtures, a ventilation fan, and Marmoleum flooring. The home is now a complete package and an amazing space!

Designed by Anna Fisher with Aspen Kitchens, Inc., in Colorado Springs, CO
Inspiration for a small midcentury galley separate kitchen in Other with a single-bowl sink, flat-panel cabinets, grey cabinets, quartz benchtops, orange splashback, ceramic splashback, stainless steel appliances, linoleum floors, no island and turquoise floor.
Inspiration for a small midcentury galley separate kitchen in Other with a single-bowl sink, flat-panel cabinets, grey cabinets, quartz benchtops, orange splashback, ceramic splashback, stainless steel appliances, linoleum floors, no island and turquoise floor.
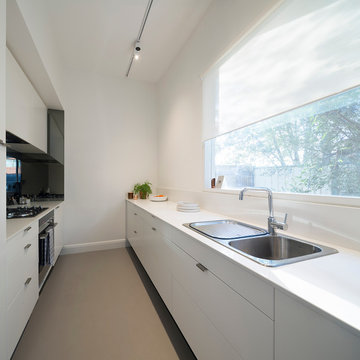
Tom Roe Photography
Design ideas for a small scandinavian galley eat-in kitchen in Melbourne with a drop-in sink, white cabinets, quartzite benchtops, black splashback, stainless steel appliances, linoleum floors and no island.
Design ideas for a small scandinavian galley eat-in kitchen in Melbourne with a drop-in sink, white cabinets, quartzite benchtops, black splashback, stainless steel appliances, linoleum floors and no island.
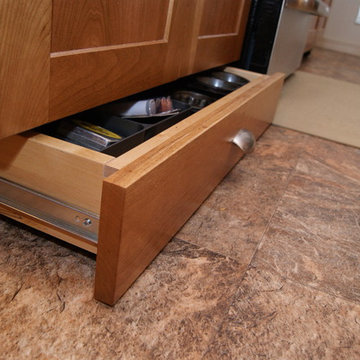
Diamond Reflections cabinets in the Jamestown door style with the slab drawer front option. Cherry stained in Light. Cabinet design and photo by Daniel Clardy AKBD
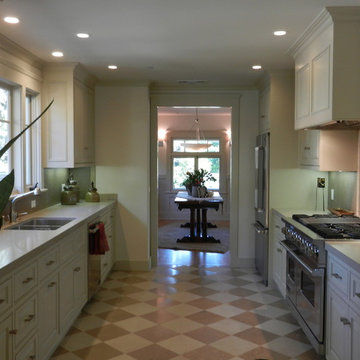
Design ideas for a mid-sized traditional galley separate kitchen in Los Angeles with a double-bowl sink, raised-panel cabinets, white cabinets, quartzite benchtops, beige splashback, stainless steel appliances, linoleum floors and no island.
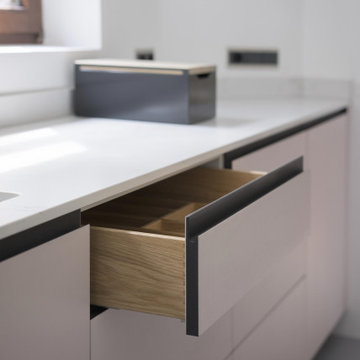
Ein Stuttgarter Haus brauchte eine Erfrischung, um eine dunkle, veraltete Küche in einen Raum des Lichts und des Genusses zu verwandeln. Wir entwarfen eine Inselkochstation, um die Küche mit dem Essbereich zu verbinden, und für die Schränke und Schubladen wurden hellrosa Linoleumfronten gewählt. Alle enthielten handgefertigte Innenräume aus Eichenholz und wurden mit Arbeitsplatten aus Quarz in Carrara-Optik kombiniert. Die Einbau-Wandelemente wurden mit einer super matten Soft-Touch-Oberfläche entwickelt, die sich der Architektur des Raumes anpasst und knapp unter der Deckenhöhe installiert wurde, um die Höhe des Raumes zu erhöhen. Diese Schattendetails spiegeln sich in der kontrastreichen schwarzen Sockelleiste und Griffmulde wider, die den leichten – fast schwebenden – Look der Küche noch verstärkt. Sehen Sie sich ein ähnliches Projekt an – DK Küche.
Außerdem wurden wir mit der Planung der Stauschränke für das Haupt- und Gästebad beauftragt. Das hellrosa Linoleum wurde wieder verwendet, um die Bildsprache der Küche widerzuspiegeln, die speziell für den Einsatz unter den Corean Waschbecken gebaut wurde.
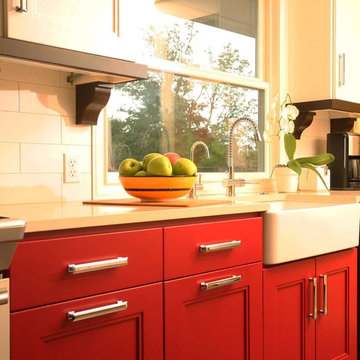
This clients home had such amazing bones but was so outdated. She is a vibrant, warm person so I wanted the kitchen to fit her personality. When I proposed the red cabinets she loved it but brought in her best friend to see the plans and drawings just to be sure. Her friend said she had to do the red! We opened up doorways to transfer the light went to town on storage, color and lighting. The traditional home was obviously considered but we added modern touches and fun color.
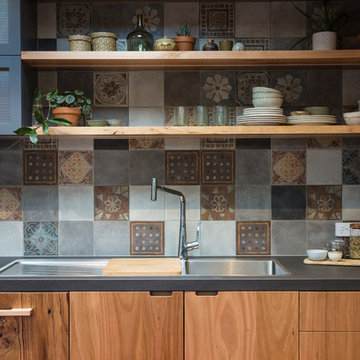
Josie Withers
Photo of an expansive industrial galley open plan kitchen in Other with a double-bowl sink, flat-panel cabinets, medium wood cabinets, solid surface benchtops, multi-coloured splashback, ceramic splashback, stainless steel appliances, linoleum floors, with island, red floor and black benchtop.
Photo of an expansive industrial galley open plan kitchen in Other with a double-bowl sink, flat-panel cabinets, medium wood cabinets, solid surface benchtops, multi-coloured splashback, ceramic splashback, stainless steel appliances, linoleum floors, with island, red floor and black benchtop.
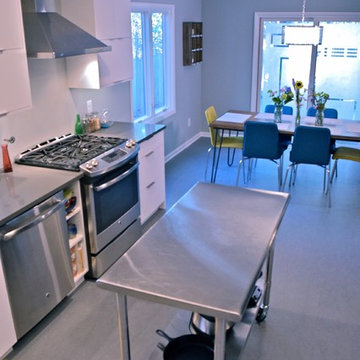
Open plan from kitchen to dining. White cabinets brighten the space.
Design ideas for a small modern galley eat-in kitchen in Raleigh with an undermount sink, flat-panel cabinets, white cabinets, quartz benchtops, stainless steel appliances, linoleum floors and with island.
Design ideas for a small modern galley eat-in kitchen in Raleigh with an undermount sink, flat-panel cabinets, white cabinets, quartz benchtops, stainless steel appliances, linoleum floors and with island.
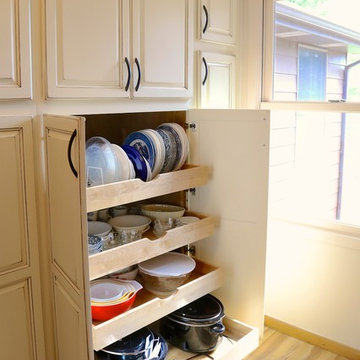
Inspiration for a mid-sized traditional galley kitchen pantry in Minneapolis with an integrated sink, raised-panel cabinets, distressed cabinets, laminate benchtops, white splashback, ceramic splashback, black appliances, linoleum floors and with island.
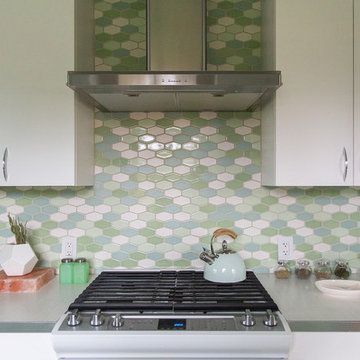
The original floor plan of the kitchen changed very little, with the exception of centering the range to get some landing space on either side.
Schweitzer Creative
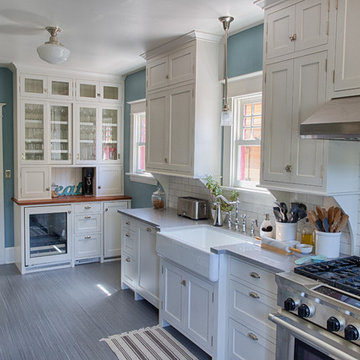
The new kitchen layout allows a place for everything. The shaker-style inset cabinets were built by George Ramos Woodworking ( http://www.georgeramoswoodworking.com/) to match the original character of the 101-year-old house, but feature the conveniences of modern pulls and slides. The butler's pantry is an entertainer's dream, and the duel-fuel range and wall-mounted oven/microwave combo will satisfy the pickiest of chefs.
Photo: Jeff Schwilk
Galley Kitchen with Linoleum Floors Design Ideas
2