Galley Kitchen with Marble Benchtops Design Ideas
Refine by:
Budget
Sort by:Popular Today
181 - 200 of 14,660 photos
Item 1 of 3
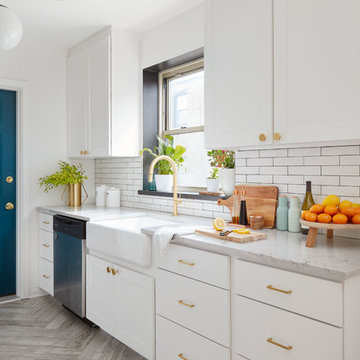
Dustin Halleck
Mid-sized transitional galley separate kitchen in Chicago with a farmhouse sink, white cabinets, white splashback, stainless steel appliances, no island, flat-panel cabinets, marble benchtops, porcelain splashback, travertine floors and grey floor.
Mid-sized transitional galley separate kitchen in Chicago with a farmhouse sink, white cabinets, white splashback, stainless steel appliances, no island, flat-panel cabinets, marble benchtops, porcelain splashback, travertine floors and grey floor.
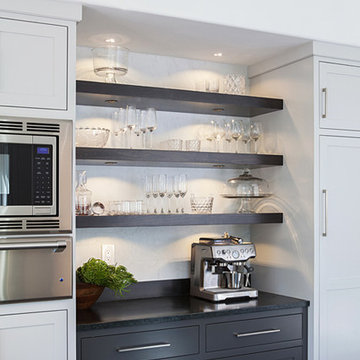
Darlene Halaby
Inspiration for a large contemporary galley open plan kitchen in Orange County with an undermount sink, shaker cabinets, grey cabinets, marble benchtops, white splashback, stone slab splashback, stainless steel appliances, dark hardwood floors and with island.
Inspiration for a large contemporary galley open plan kitchen in Orange County with an undermount sink, shaker cabinets, grey cabinets, marble benchtops, white splashback, stone slab splashback, stainless steel appliances, dark hardwood floors and with island.
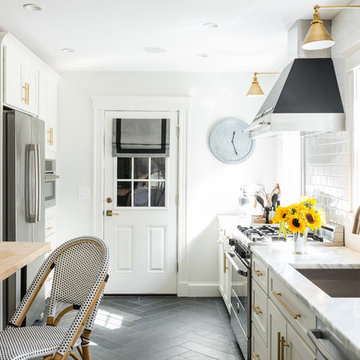
Wide Galley style kitchen. White cabinets with brass hardware. Calcutta marble. Jessica Delaney Photography
This is an example of a small transitional galley eat-in kitchen in Boston with an undermount sink, white cabinets, marble benchtops, white splashback, subway tile splashback, stainless steel appliances, slate floors and with island.
This is an example of a small transitional galley eat-in kitchen in Boston with an undermount sink, white cabinets, marble benchtops, white splashback, subway tile splashback, stainless steel appliances, slate floors and with island.
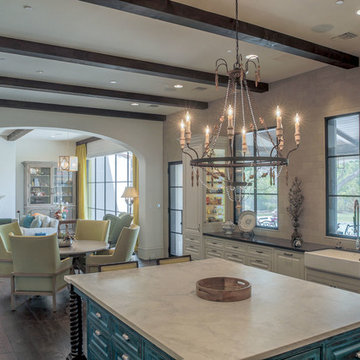
Page Agency
Design ideas for an expansive galley open plan kitchen in Dallas with a farmhouse sink, raised-panel cabinets, white cabinets, marble benchtops, beige splashback, stone tile splashback, medium hardwood floors and with island.
Design ideas for an expansive galley open plan kitchen in Dallas with a farmhouse sink, raised-panel cabinets, white cabinets, marble benchtops, beige splashback, stone tile splashback, medium hardwood floors and with island.
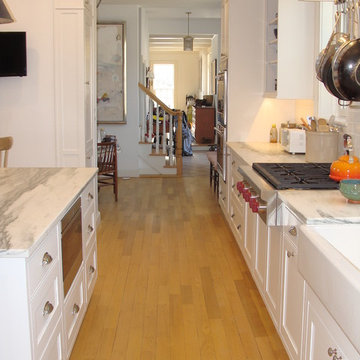
This is an example of a large traditional galley kitchen pantry in Boston with a farmhouse sink, beaded inset cabinets, white cabinets, marble benchtops, white splashback, subway tile splashback, stainless steel appliances, light hardwood floors and with island.
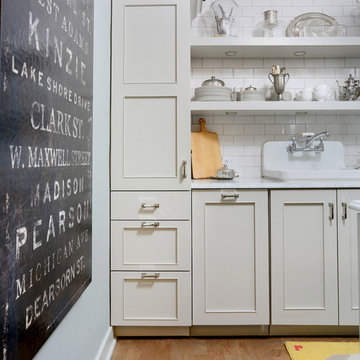
The flat paneled cabinets and white subway tile in this transitional kitchen are light and bright, allowing the small kitchen to feel more open. The art piece on the adjacent wall is definitely a statement piece, conquering the kitchen with size and color, making it the center of attention.
Learn more about Chris Ebert, the Normandy Remodeling Designer who created this space, and other projects that Chris has created: https://www.normandyremodeling.com/team/christopher-ebert
Photo Credit: Normandy Remodeling
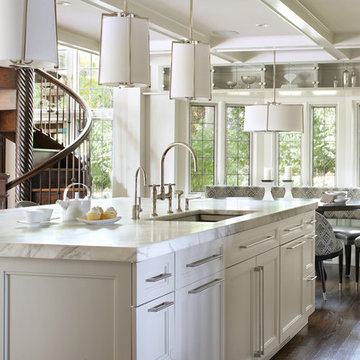
Ulrich Designer: Jeannie Fulton
Photography by Peter Rymwid
Interior Design by Karen Weidner
This modern/transitional kitchen was designed to meld comfortably with a 1910 home. This photo highlights the lovely custom-designed and built cabinets by Draper DBS that feature a gray pearl finish that brings an understated elegance to the semblance of a "white kitchen". White calcutta marble tops and backsplashes add to the clean feel and flow of the space. Contact us at Ulrich for more of the secrets that we hid in this lovely kitchen - there is much much more than
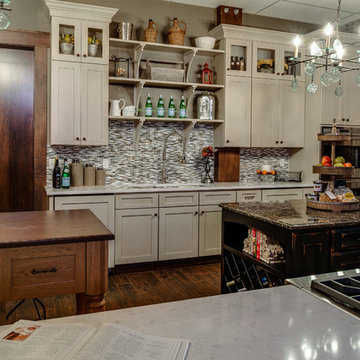
Phoenix Photographic
Design ideas for a large contemporary galley separate kitchen in Grand Rapids with an undermount sink, shaker cabinets, white cabinets, marble benchtops, multi-coloured splashback, matchstick tile splashback, stainless steel appliances, multiple islands, medium hardwood floors and brown floor.
Design ideas for a large contemporary galley separate kitchen in Grand Rapids with an undermount sink, shaker cabinets, white cabinets, marble benchtops, multi-coloured splashback, matchstick tile splashback, stainless steel appliances, multiple islands, medium hardwood floors and brown floor.
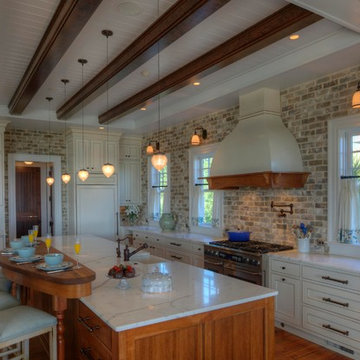
Photo by: Warren Lieb
Design ideas for a galley eat-in kitchen in Charleston with marble benchtops, a single-bowl sink, white cabinets, brick splashback, stainless steel appliances, with island, brown floor and white benchtop.
Design ideas for a galley eat-in kitchen in Charleston with marble benchtops, a single-bowl sink, white cabinets, brick splashback, stainless steel appliances, with island, brown floor and white benchtop.
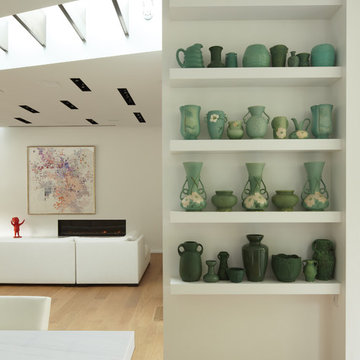
A view of floating shelves for pottery collection.
This is an example of a mid-sized modern galley open plan kitchen in Los Angeles with an undermount sink, flat-panel cabinets, white cabinets, marble benchtops, white splashback, glass sheet splashback, stainless steel appliances, medium hardwood floors and with island.
This is an example of a mid-sized modern galley open plan kitchen in Los Angeles with an undermount sink, flat-panel cabinets, white cabinets, marble benchtops, white splashback, glass sheet splashback, stainless steel appliances, medium hardwood floors and with island.
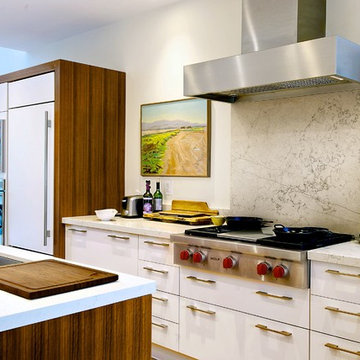
Andrew Snow Photography © Houzz 2012
Inspiration for a modern galley kitchen in Toronto with a double-bowl sink, flat-panel cabinets, white cabinets, marble benchtops, white splashback, panelled appliances and marble splashback.
Inspiration for a modern galley kitchen in Toronto with a double-bowl sink, flat-panel cabinets, white cabinets, marble benchtops, white splashback, panelled appliances and marble splashback.
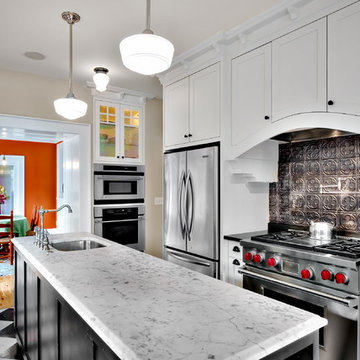
Traditional style kitchen in new home.
This is an example of an arts and crafts galley separate kitchen in Seattle with stainless steel appliances, an undermount sink, shaker cabinets, white cabinets, black splashback, metal splashback and marble benchtops.
This is an example of an arts and crafts galley separate kitchen in Seattle with stainless steel appliances, an undermount sink, shaker cabinets, white cabinets, black splashback, metal splashback and marble benchtops.
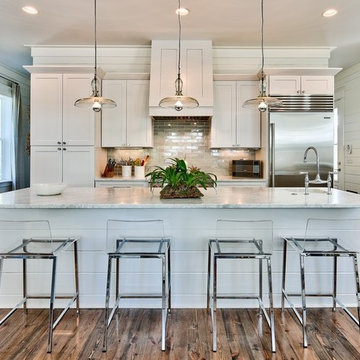
Inspiration for a mid-sized beach style galley open plan kitchen in Miami with shaker cabinets, white cabinets, marble benchtops, stainless steel appliances, with island, an undermount sink and medium hardwood floors.
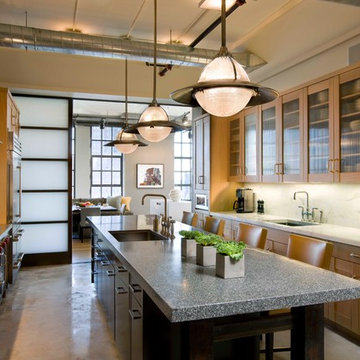
Photo of a large modern galley separate kitchen in New York with an undermount sink, medium wood cabinets, marble benchtops, white splashback, stone slab splashback, stainless steel appliances, light hardwood floors, with island and shaker cabinets.
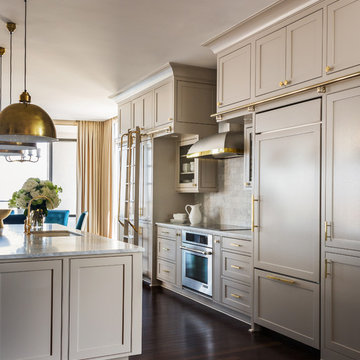
Walls and cabinets are Sherwin-Williams Anew, pendants are Visual Comfort, hardware is Nest Studio, counters are marble, faucets are Kohler, hood is Vent-A-Hood, stools are Kartell
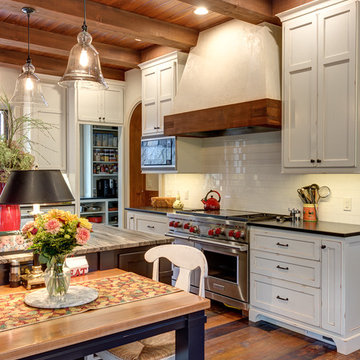
This eclectic mountain home nestled in the Blue Ridge Mountains showcases an unexpected but harmonious blend of design influences. The European-inspired architecture, featuring native stone, heavy timbers and a cedar shake roof, complement the rustic setting. Inside, details like tongue and groove cypress ceilings, plaster walls and reclaimed heart pine floors create a warm and inviting backdrop punctuated with modern rustic fixtures and vibrant splashes of color.
Meechan Architectural Photography
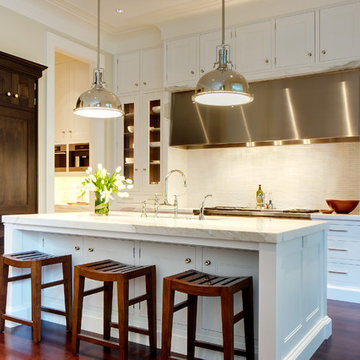
The clean, calm, restful interiors of this heart-of-the-city home are an antidote to urban living, and busy professional lives. As well, they’re an ode to enduring style that will accommodate the changing needs of the young family who lives here.
Photos by June Suthigoseeya
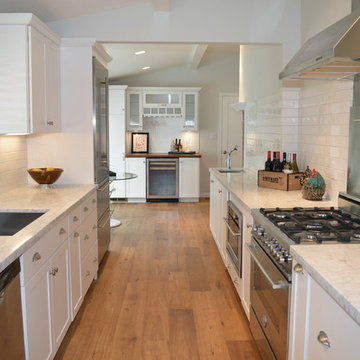
DuChateau Floors. Chateau Olde Dutch wide-plank, natural finish, European style hardwood flooring.
Photo of a small transitional galley eat-in kitchen in San Francisco with a single-bowl sink, flat-panel cabinets, white cabinets, marble benchtops, white splashback, porcelain splashback, stainless steel appliances and medium hardwood floors.
Photo of a small transitional galley eat-in kitchen in San Francisco with a single-bowl sink, flat-panel cabinets, white cabinets, marble benchtops, white splashback, porcelain splashback, stainless steel appliances and medium hardwood floors.
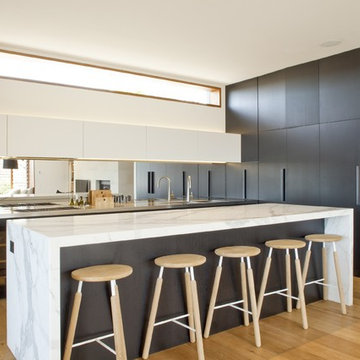
Simon Wood
Design ideas for a large contemporary galley kitchen in Sydney with flat-panel cabinets, dark wood cabinets, marble benchtops, mirror splashback, light hardwood floors and with island.
Design ideas for a large contemporary galley kitchen in Sydney with flat-panel cabinets, dark wood cabinets, marble benchtops, mirror splashback, light hardwood floors and with island.
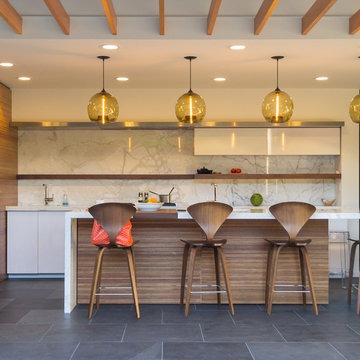
We began with a structurally sound 1950’s home. The owners sought to capture views of mountains and lake with a new second story, along with a complete rethinking of the plan.
Basement walls and three fireplaces were saved, along with the main floor deck. The new second story provides a master suite, and professional home office for him. A small office for her is on the main floor, near three children’s bedrooms. The oldest daughter is in college; her room also functions as a guest bedroom.
A second guest room, plus another bath, is in the lower level, along with a media/playroom and an exercise room. The original carport is down there, too, and just inside there is room for the family to remove shoes, hang up coats, and drop their stuff.
The focal point of the home is the flowing living/dining/family/kitchen/terrace area. The living room may be separated via a large rolling door. Pocketing, sliding glass doors open the family and dining area to the terrace, with the original outdoor fireplace/barbeque. When slid into adjacent wall pockets, the combined opening is 28 feet wide.
Galley Kitchen with Marble Benchtops Design Ideas
10