Galley Kitchen with Marble Benchtops Design Ideas
Refine by:
Budget
Sort by:Popular Today
141 - 160 of 14,646 photos
Item 1 of 3
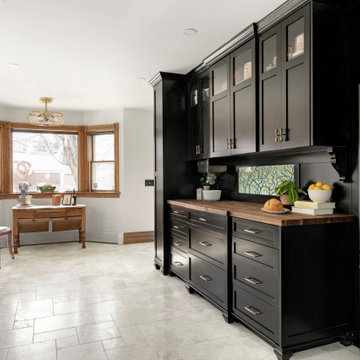
Kitchen renovation replacing the sloped floor 1970's kitchen addition into a designer showcase kitchen matching the aesthetics of this regal vintage Victorian home. Thoughtful design including a baker's hutch, glamourous bar, integrated cat door to basement litter box, Italian range, stunning Lincoln marble, and tumbled marble floor.

Born & Bred Studio - Super stylish Bright Period Kitchen. A traditional back drop for a sophisticated fun palette of bold print & colour. Pink, green and florals...a perfect combination!

Brass Bridge Faucet and Side Spray from Vintage Tub & Bath.
This is an example of a mid-sized eclectic galley separate kitchen in Los Angeles with a farmhouse sink, marble benchtops, multi-coloured splashback, porcelain splashback and white benchtop.
This is an example of a mid-sized eclectic galley separate kitchen in Los Angeles with a farmhouse sink, marble benchtops, multi-coloured splashback, porcelain splashback and white benchtop.
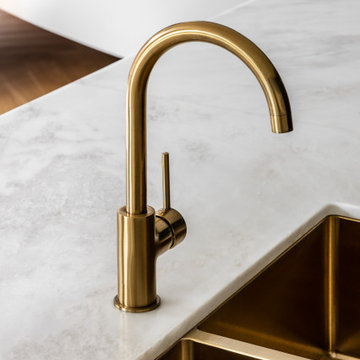
The translucent like quality of the marble island bench becomes apparent in the morning when sunlight shines across it.
Photo of a mid-sized contemporary galley eat-in kitchen in Melbourne with marble benchtops, marble splashback, medium hardwood floors and with island.
Photo of a mid-sized contemporary galley eat-in kitchen in Melbourne with marble benchtops, marble splashback, medium hardwood floors and with island.

Design ideas for a large modern galley open plan kitchen in Madrid with a drop-in sink, recessed-panel cabinets, marble benchtops, panelled appliances, porcelain floors, with island, grey floor and white benchtop.
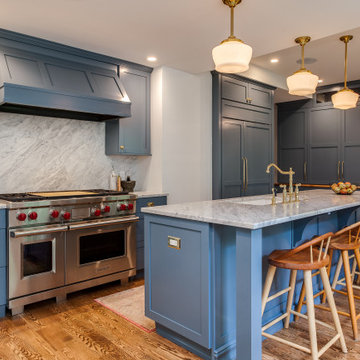
This is a Historic Boulder Home on the Colorado Registry. The customer wanted the kitchen that would fit with both the old and the new parts of the home. The simple shaker doors and the bright brass hardware pick up the old, while the clean lines and large functioning island bring in the new!
The use of space un this kitchen makes it work very well.
The custom color blue paint brightens the kitchen and is one of the most dynamic parts of the kitchen. The true Marble Counters and old-world Bright Brass Hardware bring back the history of the home.
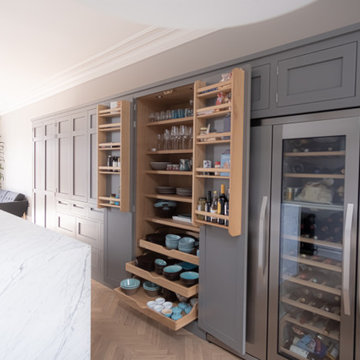
This large bespoke kitchen was designed for a property in Tonbridge. It features a 4-metre long island with two ovens, a hob with a downdraft extractor, a Quooker tap, and an under-mount sink. The island has a match-book marble worktop and has a grey and white theme throughout. Oak parquet flooring stretches the length of the house. The units are in the shaker style and have concealed handles.
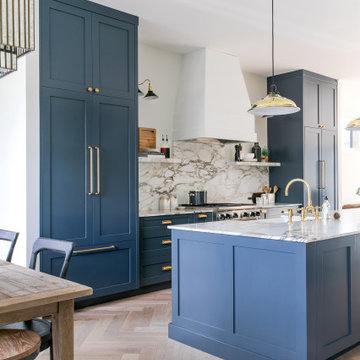
Photo by Jamie Anholt
Mid-sized transitional galley open plan kitchen in Calgary with a double-bowl sink, shaker cabinets, blue cabinets, marble benchtops, multi-coloured splashback, marble splashback, panelled appliances, light hardwood floors, with island and multi-coloured benchtop.
Mid-sized transitional galley open plan kitchen in Calgary with a double-bowl sink, shaker cabinets, blue cabinets, marble benchtops, multi-coloured splashback, marble splashback, panelled appliances, light hardwood floors, with island and multi-coloured benchtop.
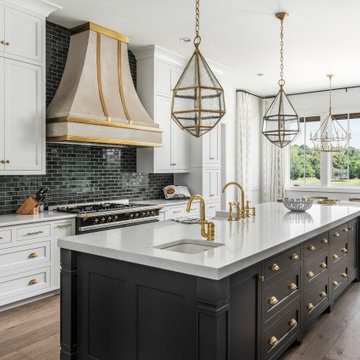
Photography: Garett + Carrie Buell of Studiobuell/ studiobuell.com
This is an example of a large transitional galley open plan kitchen in Nashville with a farmhouse sink, shaker cabinets, white cabinets, marble benchtops, green splashback, medium hardwood floors, multiple islands and white benchtop.
This is an example of a large transitional galley open plan kitchen in Nashville with a farmhouse sink, shaker cabinets, white cabinets, marble benchtops, green splashback, medium hardwood floors, multiple islands and white benchtop.
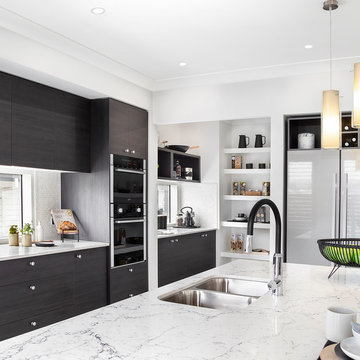
The Gourmet Kitchen will impress with Penny Round Mother of Pearl tiles for the splashback, Caesarstone White Attica benchtops and Laminex Burnished Wood cupboards to really bring home that contemporary styling.
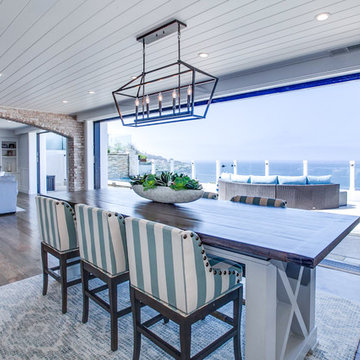
Expansive beach style galley open plan kitchen in Los Angeles with shaker cabinets, grey cabinets, marble benchtops, medium hardwood floors, multiple islands, multi-coloured floor and multi-coloured benchtop.
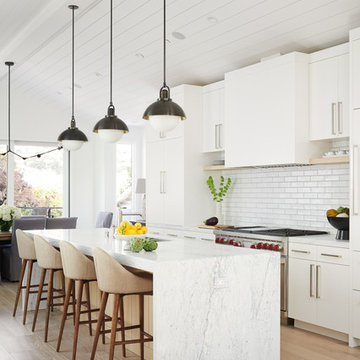
Inspiration for a large transitional galley eat-in kitchen in San Francisco with an undermount sink, flat-panel cabinets, white cabinets, marble benchtops, white splashback, ceramic splashback, panelled appliances, light hardwood floors, with island, white benchtop and brown floor.
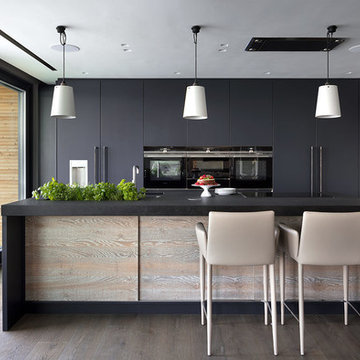
Roundhouse Urbo and Metro matt lacquer bespoke kitchen in Farrow & Ball Railings and horizontal grain Driftwood veneer with worktop in Nero Assoluto Linen Finish with honed edges.
Photography by Nick Kane
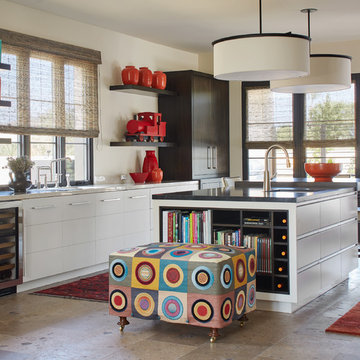
Design ideas for a mid-sized modern galley open plan kitchen in Phoenix with an undermount sink, flat-panel cabinets, dark wood cabinets, beige splashback, panelled appliances, with island, marble benchtops, concrete floors, grey floor and white benchtop.
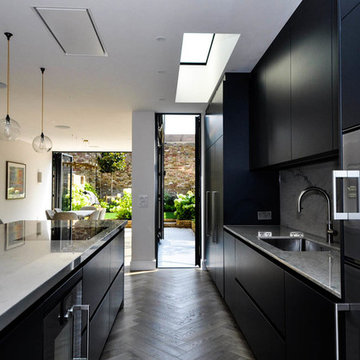
Innovative Development London LTD, check out website link for further information on this project.
Design ideas for a large modern galley open plan kitchen in London with an integrated sink, flat-panel cabinets, black cabinets, marble benchtops, white splashback, marble splashback, stainless steel appliances, light hardwood floors, with island and white benchtop.
Design ideas for a large modern galley open plan kitchen in London with an integrated sink, flat-panel cabinets, black cabinets, marble benchtops, white splashback, marble splashback, stainless steel appliances, light hardwood floors, with island and white benchtop.
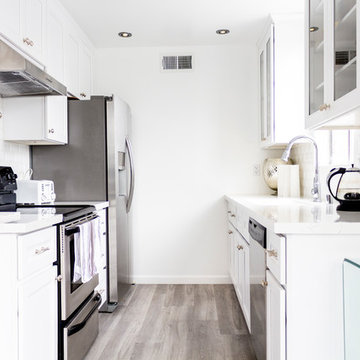
A complete over haul of this kitchen took place beginning with new flooring, marble countertops, cabinets and a beautiful backsplash that makes this kitchen a stunning and inviting place for cooking meals.
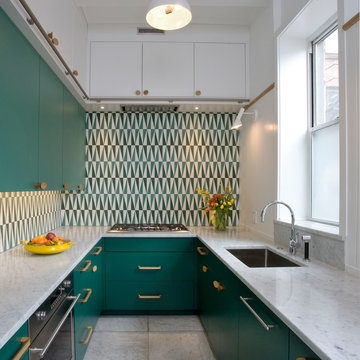
Small contemporary galley separate kitchen in Chicago with an undermount sink, flat-panel cabinets, green cabinets, marble benchtops, multi-coloured splashback, cement tile splashback, marble floors, no island, white floor, white benchtop and panelled appliances.
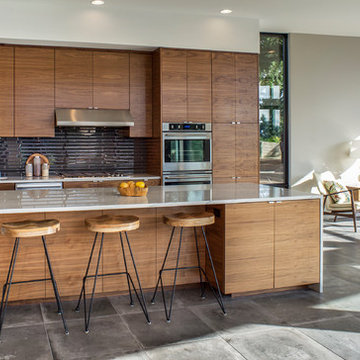
photography by Eckert & Eckert Photography
Design ideas for a mid-sized modern galley eat-in kitchen in Portland with an undermount sink, flat-panel cabinets, medium wood cabinets, marble benchtops, grey splashback, glass tile splashback, stainless steel appliances, porcelain floors, with island and grey floor.
Design ideas for a mid-sized modern galley eat-in kitchen in Portland with an undermount sink, flat-panel cabinets, medium wood cabinets, marble benchtops, grey splashback, glass tile splashback, stainless steel appliances, porcelain floors, with island and grey floor.
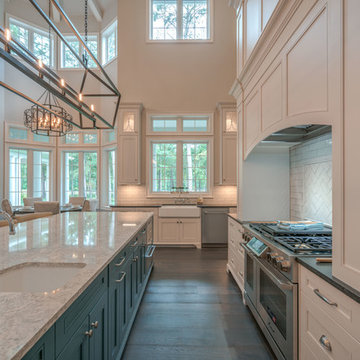
The kitchen has all new Decor appliances and plenty of storage space.
Photo of a large beach style galley open plan kitchen in Houston with white splashback, stainless steel appliances, recessed-panel cabinets, white cabinets, marble benchtops, dark hardwood floors, with island, brown floor, subway tile splashback and a farmhouse sink.
Photo of a large beach style galley open plan kitchen in Houston with white splashback, stainless steel appliances, recessed-panel cabinets, white cabinets, marble benchtops, dark hardwood floors, with island, brown floor, subway tile splashback and a farmhouse sink.
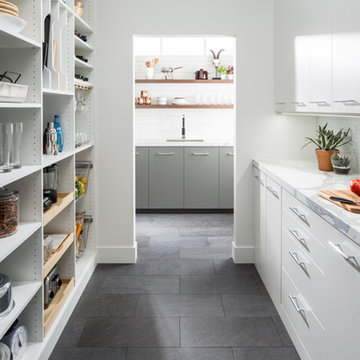
Design ideas for a mid-sized modern galley kitchen pantry in New Orleans with flat-panel cabinets, white cabinets, marble benchtops, slate floors, grey floor and white benchtop.
Galley Kitchen with Marble Benchtops Design Ideas
8