Galley Kitchen with Multi-Coloured Splashback Design Ideas
Refine by:
Budget
Sort by:Popular Today
101 - 120 of 12,329 photos
Item 1 of 3
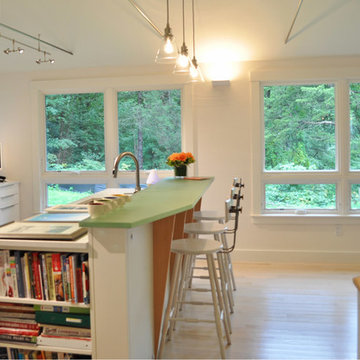
Constructed in two phases, this renovation, with a few small additions, touched nearly every room in this late ‘50’s ranch house. The owners raised their family within the original walls and love the house’s location, which is not far from town and also borders conservation land. But they didn’t love how chopped up the house was and the lack of exposure to natural daylight and views of the lush rear woods. Plus, they were ready to de-clutter for a more stream-lined look. As a result, KHS collaborated with them to create a quiet, clean design to support the lifestyle they aspire to in retirement.
To transform the original ranch house, KHS proposed several significant changes that would make way for a number of related improvements. Proposed changes included the removal of the attached enclosed breezeway (which had included a stair to the basement living space) and the two-car garage it partially wrapped, which had blocked vital eastern daylight from accessing the interior. Together the breezeway and garage had also contributed to a long, flush front façade. In its stead, KHS proposed a new two-car carport, attached storage shed, and exterior basement stair in a new location. The carport is bumped closer to the street to relieve the flush front facade and to allow access behind it to eastern daylight in a relocated rear kitchen. KHS also proposed a new, single, more prominent front entry, closer to the driveway to replace the former secondary entrance into the dark breezeway and a more formal main entrance that had been located much farther down the facade and curiously bordered the bedroom wing.
Inside, low ceilings and soffits in the primary family common areas were removed to create a cathedral ceiling (with rod ties) over a reconfigured semi-open living, dining, and kitchen space. A new gas fireplace serving the relocated dining area -- defined by a new built-in banquette in a new bay window -- was designed to back up on the existing wood-burning fireplace that continues to serve the living area. A shared full bath, serving two guest bedrooms on the main level, was reconfigured, and additional square footage was captured for a reconfigured master bathroom off the existing master bedroom. A new whole-house color palette, including new finishes and new cabinetry, complete the transformation. Today, the owners enjoy a fresh and airy re-imagining of their familiar ranch house.
Photos by Katie Hutchison
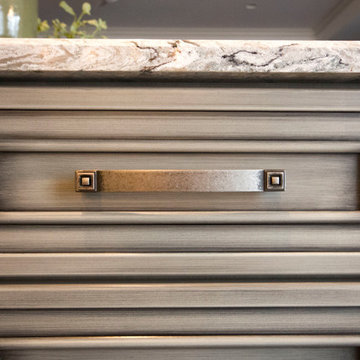
Design ideas for a large traditional galley eat-in kitchen in Cincinnati with an undermount sink, raised-panel cabinets, grey cabinets, granite benchtops, multi-coloured splashback, porcelain splashback, stainless steel appliances, dark hardwood floors, with island and brown floor.
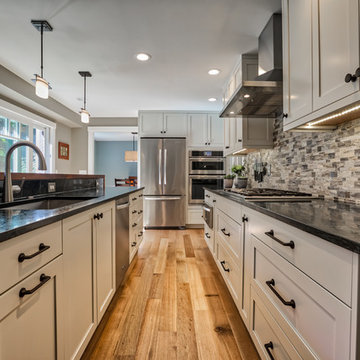
A galley kitchen and a breakfast bar that spans the entire length of the island creates the perfect kitchen space for entertaining both family and friends. This galley kitchen is part of a first floor renovation done by Meadowlark Design + Build in Ann Arbor, Michigan.
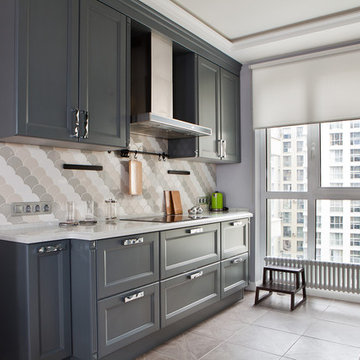
Дизайнеры Надежда Требухина, Дина Бигалиева, фотограф Наталия Кирьянова
Photo of a mid-sized transitional galley open plan kitchen in Moscow with an undermount sink, recessed-panel cabinets, grey cabinets, quartzite benchtops, ceramic splashback, black appliances, ceramic floors, multi-coloured splashback and no island.
Photo of a mid-sized transitional galley open plan kitchen in Moscow with an undermount sink, recessed-panel cabinets, grey cabinets, quartzite benchtops, ceramic splashback, black appliances, ceramic floors, multi-coloured splashback and no island.
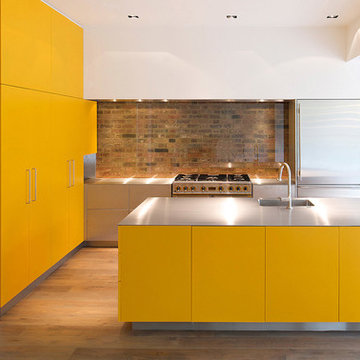
Design ideas for a large industrial galley eat-in kitchen in London with an integrated sink, flat-panel cabinets, yellow cabinets, stainless steel benchtops, multi-coloured splashback, glass tile splashback, stainless steel appliances, laminate floors, with island and brown floor.
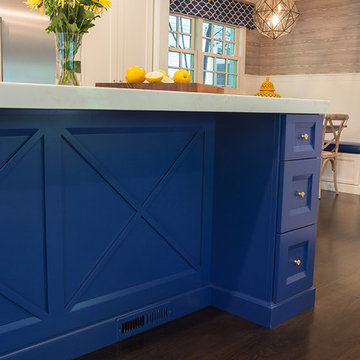
Photography By: Sophia Hronis-Arbis
Photo of an expansive beach style galley open plan kitchen in Chicago with an undermount sink, flat-panel cabinets, white cabinets, quartz benchtops, multi-coloured splashback, stone tile splashback, stainless steel appliances, dark hardwood floors and with island.
Photo of an expansive beach style galley open plan kitchen in Chicago with an undermount sink, flat-panel cabinets, white cabinets, quartz benchtops, multi-coloured splashback, stone tile splashback, stainless steel appliances, dark hardwood floors and with island.
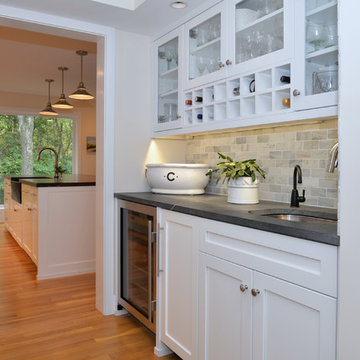
The owners love the open plan and large glazed areas of house. Organizational improvements support school-aged children and a growing home-based consulting business. These insertions reduce clutter throughout the home. Kitchen, pantry, dining and family room renovations improve the open space qualities within the core of the home.
Photographs by Linda McManus Images
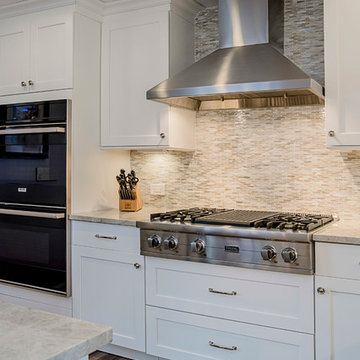
Cabinets featured are Design Craft Park Place Flat Panel in a painted finish color White Icing. Countertops are fabricated from 3CM Taj Mahal Quartzite Natural Stone Slabs. Complimentary mosaic tile backsplash shown is Lunada Bay Agate Martini color in Cortona Pearl finish. Flooring by Marazzi USA style Harmony 6"x36" Porcelain Tile in color Note set in a random pattern. Viking 4 burner stove top with indoor grill. Sales Design Consultant: Anna Karfias
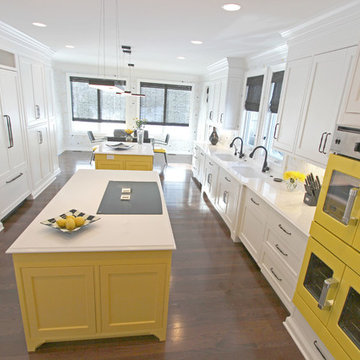
This stunning black and white kitchen with its punch of yellow was designed for a couple who love to cook and maintain a kosher kitchen. The attention to detail is incredible and evident - the storage use, amenities, the perimeter crown molding treatment, the convection double French door ovens, induction cooktop and cordless control blinds. The cabinets installed on the perimeter are Custom Wood Products Maple Vinyl, Bright White, Dull Rubbed and for the Islands custom painted to match Golden Orchards #329 Benjamin Moore accented with Chareau Collection ! Chalet knobs and pulls. Cambria Whitecliff Quartz was installed on the countertops with two Franke Fireclay Undermount sinks. Delta Brizo Venuto in Black faucets were installed. Jenn Aire 42" French door panel refrigerator, G.E. 36" Induction Cooktop and Downdraft, American Range 30" Yellow Double Ovens, Bosch dishwashers and Wolf 30" Warming drawer.
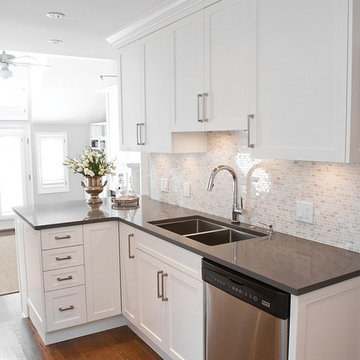
A beautiful North Vancouver kitchen renovation in a unique space allowed for some interesting design features to be incorporated.
Photos provided by The Design Den
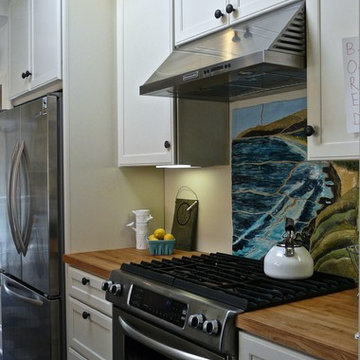
Monica Malone, Prop Styling by Ann Finch
Design ideas for a small transitional galley separate kitchen in San Francisco with an undermount sink, recessed-panel cabinets, white cabinets, wood benchtops, multi-coloured splashback, ceramic splashback, stainless steel appliances, dark hardwood floors and no island.
Design ideas for a small transitional galley separate kitchen in San Francisco with an undermount sink, recessed-panel cabinets, white cabinets, wood benchtops, multi-coloured splashback, ceramic splashback, stainless steel appliances, dark hardwood floors and no island.
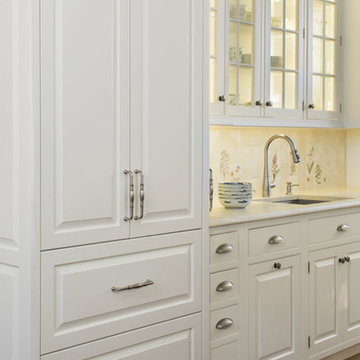
Inspiration for an expansive traditional galley open plan kitchen in Jacksonville with raised-panel cabinets, white cabinets, multi-coloured splashback, medium hardwood floors, with island, an undermount sink, limestone benchtops, porcelain splashback, brown floor, panelled appliances and beige benchtop.
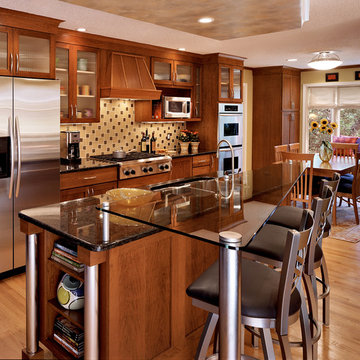
Inspiration for a large transitional galley eat-in kitchen in Bridgeport with glass-front cabinets, medium wood cabinets, multi-coloured splashback, stainless steel appliances, a double-bowl sink, granite benchtops, light hardwood floors, with island and black benchtop.
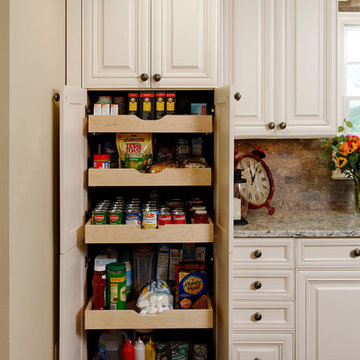
Bob Narod
Photo of a large traditional galley eat-in kitchen in DC Metro with an undermount sink, raised-panel cabinets, white cabinets, granite benchtops, multi-coloured splashback, stone tile splashback, stainless steel appliances, with island, medium hardwood floors and brown floor.
Photo of a large traditional galley eat-in kitchen in DC Metro with an undermount sink, raised-panel cabinets, white cabinets, granite benchtops, multi-coloured splashback, stone tile splashback, stainless steel appliances, with island, medium hardwood floors and brown floor.
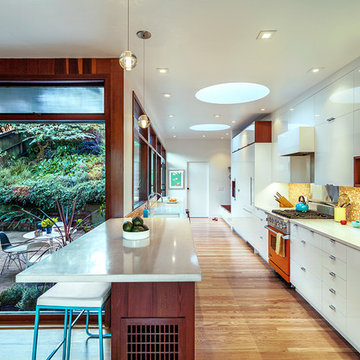
Inspiration for a midcentury galley separate kitchen in San Francisco with flat-panel cabinets, white cabinets, multi-coloured splashback, mosaic tile splashback and coloured appliances.
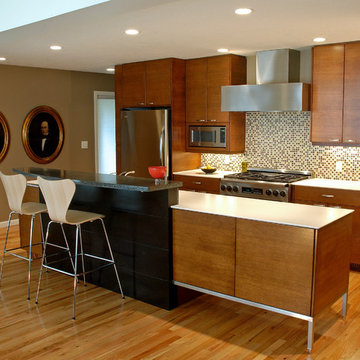
This 50's home had a tiny 8' long galley kitchen with 3 feet between counters which is common for the era. The clients love the location and wanted to stay so they decided to improve the kitchen they would need to do an addition. The addition allow them to move the small dining room into the larger addition and extend the kitchen down into the old dining room giving them a spacious island kitchen.
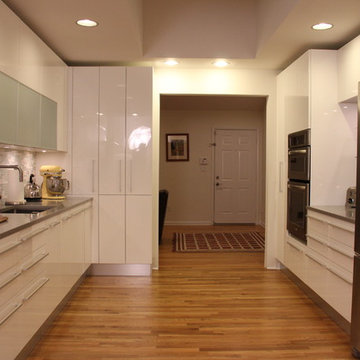
Contemporary galley kitchen in New York with an undermount sink, flat-panel cabinets, white cabinets, multi-coloured splashback, mosaic tile splashback and stainless steel appliances.
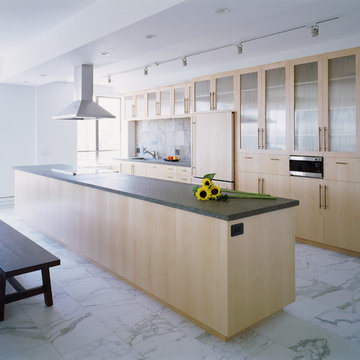
This project is about memory and transformation. The clients' upbringing in India and memories of the cool white Calacatta Oro floors of her grandfather's house 1960s highrise unit into an open plan that is both informal and luxurious. Marble and finely grained quartersawn maple create a simple aesthetic that runs in variations throughtout all of the rooms of this complete interior re-build. The use of waterjet cut, hand inlaid onyx lotus flowers creates an evocative entry.
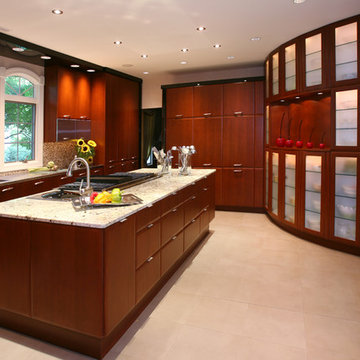
Custom Kitchen
Photo of a mid-sized contemporary galley open plan kitchen in Newark with flat-panel cabinets, dark wood cabinets, multi-coloured splashback, an undermount sink, granite benchtops, stainless steel appliances, ceramic floors and with island.
Photo of a mid-sized contemporary galley open plan kitchen in Newark with flat-panel cabinets, dark wood cabinets, multi-coloured splashback, an undermount sink, granite benchtops, stainless steel appliances, ceramic floors and with island.

Design ideas for a large galley open plan kitchen in Kansas City with a farmhouse sink, recessed-panel cabinets, blue cabinets, quartz benchtops, multi-coloured splashback, engineered quartz splashback, stainless steel appliances, light hardwood floors, with island, beige floor and multi-coloured benchtop.
Galley Kitchen with Multi-Coloured Splashback Design Ideas
6