Galley Kitchen with Multi-Coloured Splashback Design Ideas
Refine by:
Budget
Sort by:Popular Today
141 - 160 of 12,329 photos
Item 1 of 3
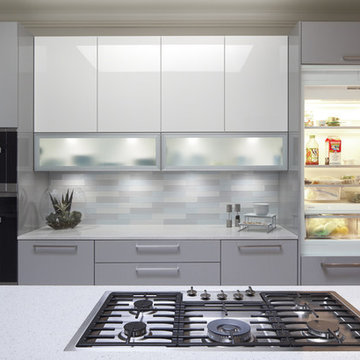
The Miele paneled 36" single door french pantry fridge has been wrapped with our Richilieu high-gloss cabinets. Miele flush installed cooktop. Miele Steam Oven and Convection Oven. Glass front flip up cabinets with aluminum doors and led lighting. Hidden outlets help create the clean and serene feeling. David Cobb Photography.
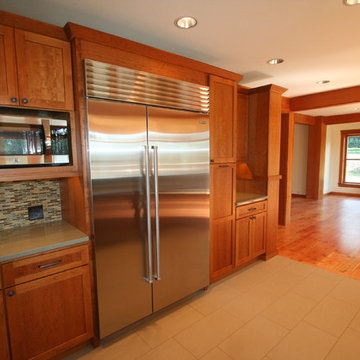
This beautiful craftsman kitchen boasts cherry shaker StarMark cabinets, quartz counters, micro subway tile backsplash, multiple sinks, and floating shelves. Joe Gates Construction, Inc offers full service custom building, remodeling and project management. From design and permitting to their team of expert craftsmen, call on them for excellent results in your next building project.
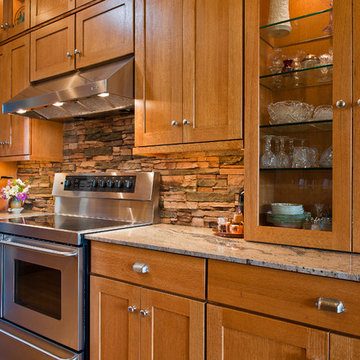
***Authorized Medallion Cabinetry Dealer***
Clean. Simple. Timeless. Mission lives up to its reputation in this beautiful kitchen. Featuring Medallion Cabinetry, Mission doorstyle in Quartersawn Oak with hazelnut stain. Photos by Zach Luellen Photography.
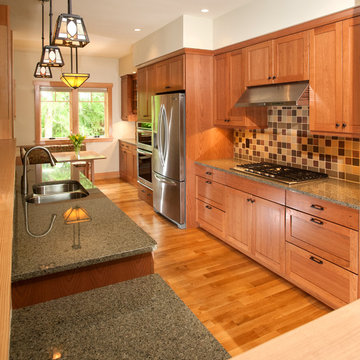
Inspiration for a mid-sized arts and crafts galley open plan kitchen in New York with a double-bowl sink, shaker cabinets, light wood cabinets, granite benchtops, multi-coloured splashback, ceramic splashback, stainless steel appliances, light hardwood floors and with island.
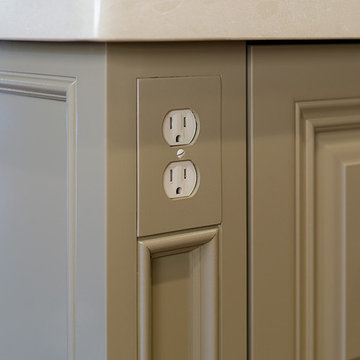
KITCHEN ISLAND DETAIL BY INTERIOR MOTIVES
Mid-sized traditional galley open plan kitchen in Portland with raised-panel cabinets, beige cabinets, granite benchtops, multi-coloured splashback, coloured appliances and medium hardwood floors.
Mid-sized traditional galley open plan kitchen in Portland with raised-panel cabinets, beige cabinets, granite benchtops, multi-coloured splashback, coloured appliances and medium hardwood floors.
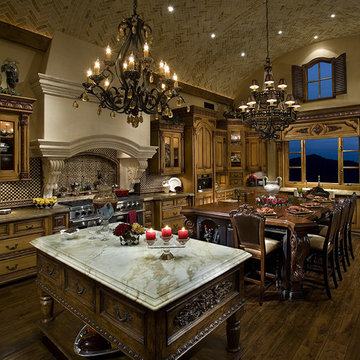
This is an example of a mediterranean galley eat-in kitchen in Other with a farmhouse sink, raised-panel cabinets, medium wood cabinets, marble benchtops, multi-coloured splashback, terra-cotta splashback, panelled appliances, dark hardwood floors and with island.
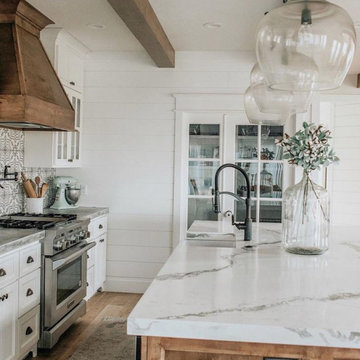
This is an example of a large country galley open plan kitchen in Columbus with a farmhouse sink, shaker cabinets, white cabinets, quartzite benchtops, multi-coloured splashback, mosaic tile splashback, stainless steel appliances, light hardwood floors, with island, brown floor and white benchtop.
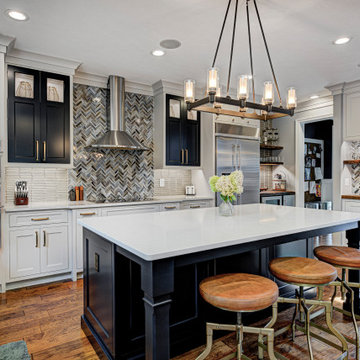
This basement remodeling project involved transforming a traditional basement into a multifunctional space, blending a country club ambience and personalized decor with modern entertainment options.
This elegant kitchen is all about modern functionality. With a repeating herringbone accent wall backsplash, ample storage, sleek countertops, and a spacious island with seating, this space is both practical and stylish.
---
Project completed by Wendy Langston's Everything Home interior design firm, which serves Carmel, Zionsville, Fishers, Westfield, Noblesville, and Indianapolis.
For more about Everything Home, see here: https://everythinghomedesigns.com/
To learn more about this project, see here: https://everythinghomedesigns.com/portfolio/carmel-basement-renovation

The floating shelves are painted Sherwin-Williams Deep Sea Dive (SW 7618) to match the lower cabinets in this Beaverton, Oregon kitchen remodel.
This is an example of a mid-sized eclectic galley separate kitchen in Portland with a drop-in sink, shaker cabinets, turquoise cabinets, quartz benchtops, multi-coloured splashback, porcelain splashback, stainless steel appliances, vinyl floors, no island, beige floor and white benchtop.
This is an example of a mid-sized eclectic galley separate kitchen in Portland with a drop-in sink, shaker cabinets, turquoise cabinets, quartz benchtops, multi-coloured splashback, porcelain splashback, stainless steel appliances, vinyl floors, no island, beige floor and white benchtop.
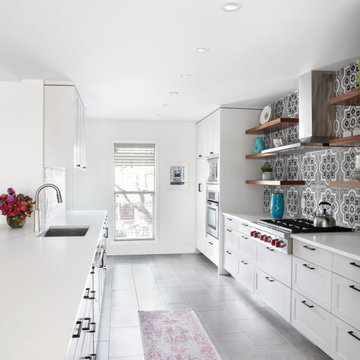
Inspiration for a mid-sized modern galley eat-in kitchen in Austin with an undermount sink, shaker cabinets, white cabinets, quartzite benchtops, multi-coloured splashback, ceramic splashback, stainless steel appliances, ceramic floors, a peninsula, grey floor and white benchtop.
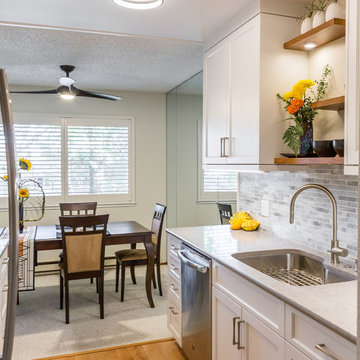
A compact galley kitchen gest new life with white cabinets, grey counters and glass tile. Open shelves display black bowls.
Small transitional galley eat-in kitchen in San Francisco with an undermount sink, shaker cabinets, white cabinets, solid surface benchtops, multi-coloured splashback, glass tile splashback, stainless steel appliances, laminate floors, no island, brown floor and grey benchtop.
Small transitional galley eat-in kitchen in San Francisco with an undermount sink, shaker cabinets, white cabinets, solid surface benchtops, multi-coloured splashback, glass tile splashback, stainless steel appliances, laminate floors, no island, brown floor and grey benchtop.
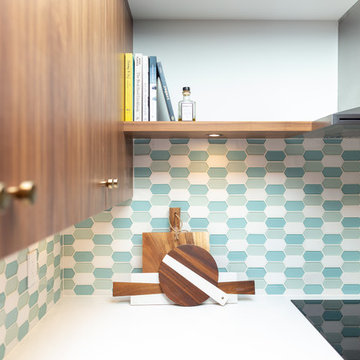
My House Design/Build Team | www.myhousedesignbuild.com | 604-694-6873 | Duy Nguyen Photography -------------------------------------------------------Right from the beginning it was evident that this Coquitlam Renovation was unique. It’s first impression was memorable as immediately after entering the front door, just past the dining table, there was a tree growing in the middle of home! Upon further inspection of the space it became apparent that this home had undergone several alterations during its lifetime... The kitchen was once a space that revealed the home’s layered history. It was evident there had been an addition as the dropped ceiling exposed where garage space had been captured to become part of the kitchen. By re-configuring the layout, we were able to create a gathering area at the peninsula, additional storage space, as well as add a hood fan – something the original space was lacking. Details like the Grand Canal paint colour from Sherwin Williams paired with the vertical grain walnut cabinets create a modern-vintage feel for this kitchen.
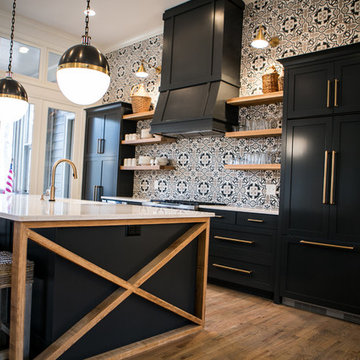
Lisa Konz Photography
This was such a fun project working with these clients who wanted to take an old school, traditional lake house and update it. We moved the kitchen from the previous location to the breakfast area to create a more open space floor plan. We also added ship lap strategically to some feature walls and columns. The color palette we went with was navy, black, tan and cream. The decorative and central feature of the kitchen tile and family room rug really drove the direction of this project. With plenty of light once we moved the kitchen and white walls, we were able to go with dramatic black cabinets. The solid brass pulls added a little drama, but the light reclaimed open shelves and cross detail on the island kept it from getting too fussy and clean white Quartz countertops keep the kitchen from feeling too dark.
There previously wasn't a fireplace so added one for cozy winter lake days with a herringbone tile surround and reclaimed beam mantle.
To ensure this family friendly lake house can withstand the traffic, we added sunbrella slipcovers to all the upholstery in the family room.
The back screened porch overlooks the lake and dock and is ready for an abundance of extended family and friends to enjoy this beautiful updated and classic lake home.
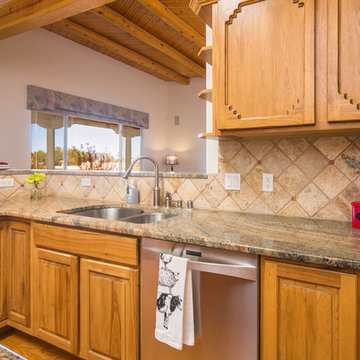
Listed by Matt Davidson, Tin Roof Properties, llc, 505-977-1861 Photos by FotoVan.com Furniture provided by CORT Staging by http://MAPConsultants.houzz.com
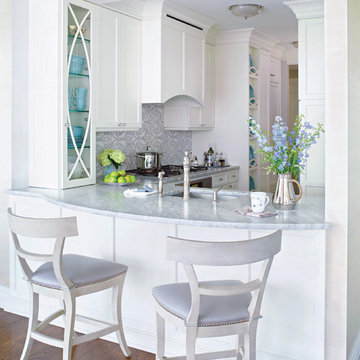
This classic white, small but spacious, galley kitchen was created by Bilotta designer, Tom Vecchio featuring Rutt Classic cabinetry in a shaker style door in white paint. The apartment overlooks Central Park so in order to take advantage of the breathtaking views Tom eliminated the cabinetry above the sink, as the original kitchen had been designed. The decorative shallow shelves mimic the custom curved mullion glass doors. The hardware is a mix of crystal knobs for the wall cabinets and polished chrome knobs and pulls for the bases and appliances, all by Top Knobs. Another great feature of this small kitchen is the Carrara marble countertop that extends beyond the sink to create a sitting area near the kitchen complete with Klismo-style chairs. The backsplash is Artistic Tile’s Chateau Danse Mosaic Blanc in Thassos and Calcatta Gold. Appliances are by Miele except for the refrigerator which is Subzero. The stainless steel undermount sink is by Franke and the faucet is the Julia collection by Waterworks in polished chrome.
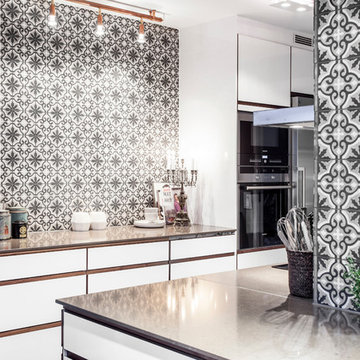
Anders Bergstedt
Mid-sized contemporary galley eat-in kitchen in Gothenburg with a double-bowl sink, flat-panel cabinets, white cabinets, multi-coloured splashback, ceramic splashback, stainless steel appliances, dark hardwood floors, no island and brown floor.
Mid-sized contemporary galley eat-in kitchen in Gothenburg with a double-bowl sink, flat-panel cabinets, white cabinets, multi-coloured splashback, ceramic splashback, stainless steel appliances, dark hardwood floors, no island and brown floor.
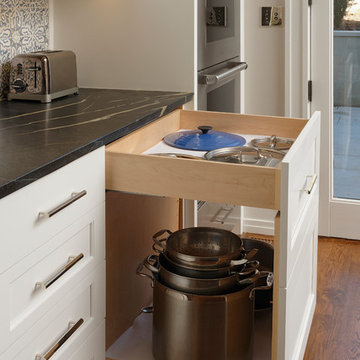
Georgetown, Washington DC Transitional Turn-of-the-Century Rowhouse Kitchen Design by #SarahTurner4JenniferGilmer in collaboration with architect Christian Zapatka. Photography by Bob Narod. http://www.gilmerkitchens.com/
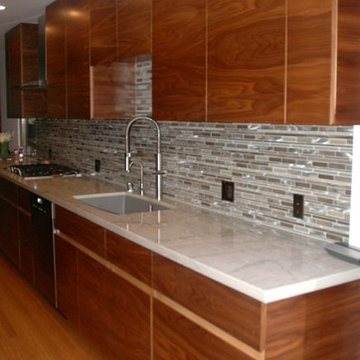
Inspiration for a mid-sized modern galley eat-in kitchen in Los Angeles with a double-bowl sink, flat-panel cabinets, medium wood cabinets, marble benchtops, glass tile splashback, stainless steel appliances, bamboo floors, with island and multi-coloured splashback.
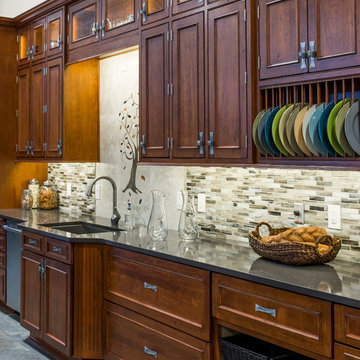
Kitchen display in Dreamstyle Remodeling's showroom located at 1460 N Renaissance Blvd in Albuquerque, NM.
Photo of a large country galley open plan kitchen in Albuquerque with an undermount sink, beaded inset cabinets, dark wood cabinets, quartz benchtops, multi-coloured splashback, matchstick tile splashback, stainless steel appliances, slate floors, with island and grey floor.
Photo of a large country galley open plan kitchen in Albuquerque with an undermount sink, beaded inset cabinets, dark wood cabinets, quartz benchtops, multi-coloured splashback, matchstick tile splashback, stainless steel appliances, slate floors, with island and grey floor.
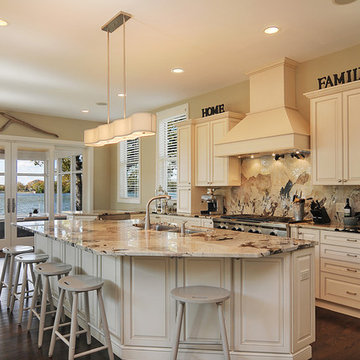
Custom kitchen with dark wood floors, white cabinets and trim, and glass double doors leading to a screen porch
Inspiration for a large traditional galley eat-in kitchen in Chicago with raised-panel cabinets, beige cabinets, stainless steel appliances, granite benchtops, multi-coloured splashback, stone slab splashback, dark hardwood floors, with island, an undermount sink, brown floor and multi-coloured benchtop.
Inspiration for a large traditional galley eat-in kitchen in Chicago with raised-panel cabinets, beige cabinets, stainless steel appliances, granite benchtops, multi-coloured splashback, stone slab splashback, dark hardwood floors, with island, an undermount sink, brown floor and multi-coloured benchtop.
Galley Kitchen with Multi-Coloured Splashback Design Ideas
8