Galley Kitchen with Orange Cabinets Design Ideas
Refine by:
Budget
Sort by:Popular Today
41 - 60 of 148 photos
Item 1 of 3
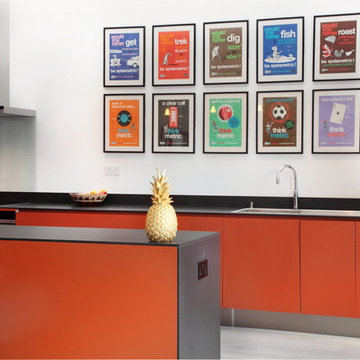
A spacious kitchen designed for a beautiful, new build. The bold, matte orange cabinets and dark grey worktop contrast against the white, clean walls. Making this kitchen stand out from the rest of the room. All storage solutions have been carefully planned and most of the storage is hidden behind doors adding to the spacious feeling of this stunning kitchen.
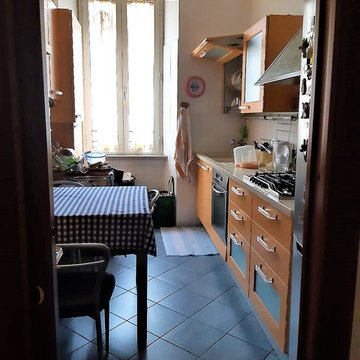
La cucina realizzata come da progetto e con mobili prodotti da Snaidero. Il design è moderno e attuale nonostante sia passato qualche anno. Le ante sono realizzate in polimerico, il colore scelto è arancio zucca. Il top è in ecorite con il lavello integrato.
(photo credits A.N.)
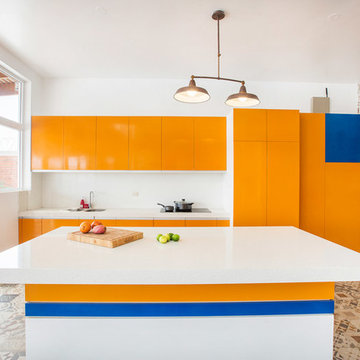
Rodolfo Sotelo
Photo of a contemporary galley kitchen in Other with an undermount sink, flat-panel cabinets, orange cabinets, white splashback, panelled appliances, with island, multi-coloured floor and white benchtop.
Photo of a contemporary galley kitchen in Other with an undermount sink, flat-panel cabinets, orange cabinets, white splashback, panelled appliances, with island, multi-coloured floor and white benchtop.
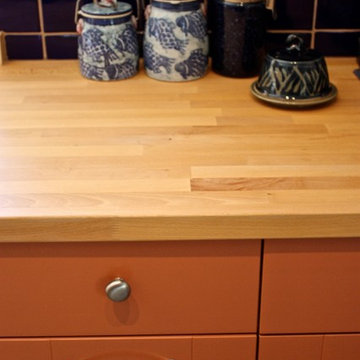
Heather Gurney Burgess (whomakesit.ca)
Mid-sized transitional galley eat-in kitchen in Toronto with a farmhouse sink, recessed-panel cabinets, orange cabinets, wood benchtops, blue splashback, terra-cotta splashback, black appliances, concrete floors and no island.
Mid-sized transitional galley eat-in kitchen in Toronto with a farmhouse sink, recessed-panel cabinets, orange cabinets, wood benchtops, blue splashback, terra-cotta splashback, black appliances, concrete floors and no island.
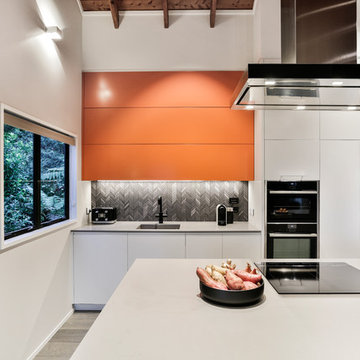
Designed by Natalie Du Bois of Du Bois Design
Photo taken by Jamie Cobel
Inspiration for a mid-sized modern galley eat-in kitchen in Auckland with a single-bowl sink, flat-panel cabinets, orange cabinets, quartz benchtops, black splashback, porcelain splashback, black appliances, painted wood floors, with island, grey floor and grey benchtop.
Inspiration for a mid-sized modern galley eat-in kitchen in Auckland with a single-bowl sink, flat-panel cabinets, orange cabinets, quartz benchtops, black splashback, porcelain splashback, black appliances, painted wood floors, with island, grey floor and grey benchtop.
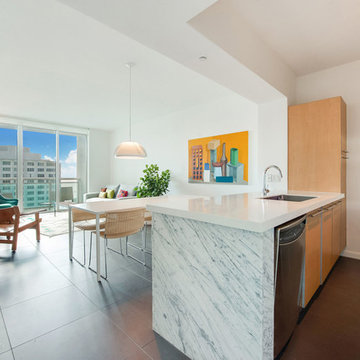
$335,000
1 Bedroom, 1 Bathroom
702 Square Feet
Location, style and design make this one bedroom apartment an excellent investment. Italian porcelain floors, island covered kitchen in Carrara marble and lots of natural light are some of the attractions of this property. The Plaza Condominium offers incredible common areas such as its state-of-the-art fitness center, large swimming pool, private movie theater, activity room and business center. Ideal for investors since short-term rentals with a minimum of 30 days are allowed. Its location within walking distance of consulates, banks, restaurants, Mary Brickell Village and the acclaimed Brickell City Center will make this unit desired by many.
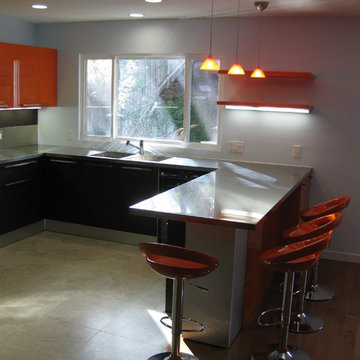
STAINLESS STEEL COUNTER TOP
BATH AND KITCHEN TOWN
9265 Activity Rd. Suite 105
San Diego, CA 92126
t. 858 5499700
t/f 858 408 2911
www.kitchentown.com
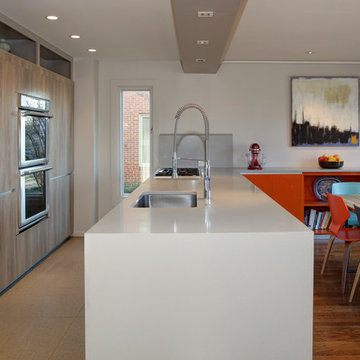
Paul Pavot
Mid-sized contemporary galley eat-in kitchen in DC Metro with an undermount sink, grey splashback, stone slab splashback, stainless steel appliances, porcelain floors, flat-panel cabinets, orange cabinets, quartz benchtops and with island.
Mid-sized contemporary galley eat-in kitchen in DC Metro with an undermount sink, grey splashback, stone slab splashback, stainless steel appliances, porcelain floors, flat-panel cabinets, orange cabinets, quartz benchtops and with island.
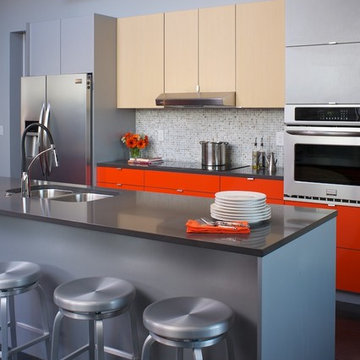
The center island is sheathed in the same material as the upper cabinets. The calmer colors allow the bold orange to pop but not overwhelm the space.
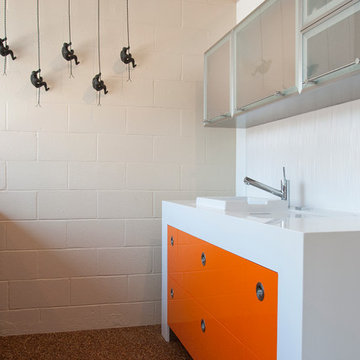
Decor oven, Perlick undercounter refrigerator
Christine Teicheira
Design ideas for a contemporary galley eat-in kitchen in San Francisco with flat-panel cabinets, orange cabinets, solid surface benchtops, white splashback, porcelain splashback and stainless steel appliances.
Design ideas for a contemporary galley eat-in kitchen in San Francisco with flat-panel cabinets, orange cabinets, solid surface benchtops, white splashback, porcelain splashback and stainless steel appliances.
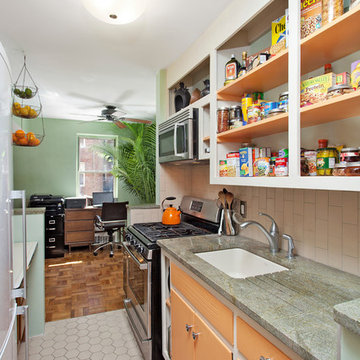
Design ideas for a small eclectic galley kitchen in New York with an undermount sink, open cabinets, orange cabinets, quartzite benchtops, beige splashback, porcelain splashback, stainless steel appliances, porcelain floors and beige floor.
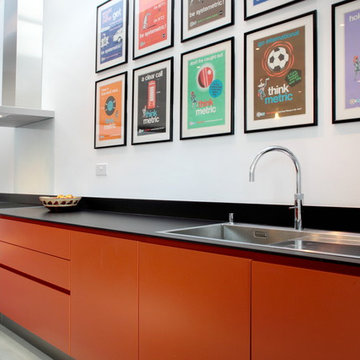
The handleless style of the kitchen ensures a clean, non-interrupted view of the stunning orange matt cabinetry. The Blanco sink sits flush with the Quartz worktops with its contemporary thin profile. Further along the run of cabinetry sits the induction hob and extractor with light flooding the area thanks to the carefully positions Sky Light above.
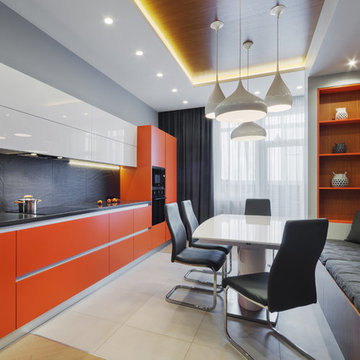
Кухня была большая и длинная. нам хотелось ее зонально разделить, что бы она не смотрелась вагоном. таким образом у нас появилась эта ниша с диваном и системой хранения. Вообще у нс на кухне очень много систем хранения. На стене и потолке шпонированные панели теплого золотого оттенка. Что бы закрепить их мы повозились. стол большой раскладной со стеклянной столешницей. Сама кухня это мдф в покраске, столешница искусственный камень цвета антрацит. Фартук крамогранит под сланец. Есть меловая магнитная стена, на нее девочки крепят свои работы. в кухне есть 2 встроенных холодильника так как семья у нас большая.
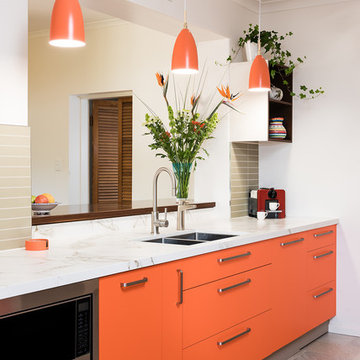
Tim Turner Photography
Photo of a mid-sized modern galley separate kitchen in Melbourne with a double-bowl sink, flat-panel cabinets, orange cabinets, white splashback, glass sheet splashback, stainless steel appliances, porcelain floors and beige floor.
Photo of a mid-sized modern galley separate kitchen in Melbourne with a double-bowl sink, flat-panel cabinets, orange cabinets, white splashback, glass sheet splashback, stainless steel appliances, porcelain floors and beige floor.
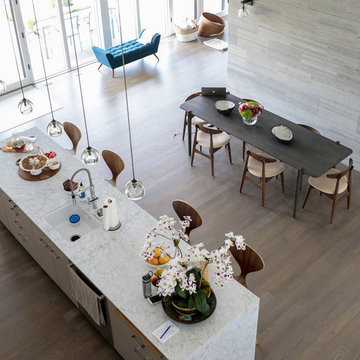
Modern luxury meets warm farmhouse in this Southampton home! Scandinavian inspired furnishings and light fixtures create a clean and tailored look, while the natural materials found in accent walls, casegoods, the staircase, and home decor hone in on a homey feel. An open-concept interior that proves less can be more is how we’d explain this interior. By accentuating the “negative space,” we’ve allowed the carefully chosen furnishings and artwork to steal the show, while the crisp whites and abundance of natural light create a rejuvenated and refreshed interior.
This sprawling 5,000 square foot home includes a salon, ballet room, two media rooms, a conference room, multifunctional study, and, lastly, a guest house (which is a mini version of the main house).
Project Location: Southamptons. Project designed by interior design firm, Betty Wasserman Art & Interiors. From their Chelsea base, they serve clients in Manhattan and throughout New York City, as well as across the tri-state area and in The Hamptons.
For more about Betty Wasserman, click here: https://www.bettywasserman.com/
To learn more about this project, click here: https://www.bettywasserman.com/spaces/southampton-modern-farmhouse/
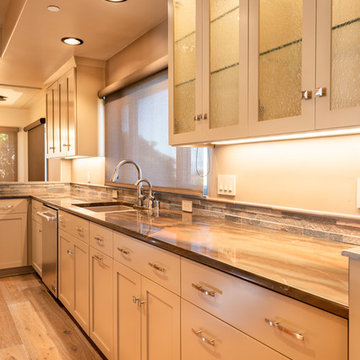
©2018 Sligh Cabinets, Inc. | Custom Cabinetry by Sligh Cabinets, Inc. | Countertops by San Luis Marble
Inspiration for a mid-sized arts and crafts galley eat-in kitchen in San Luis Obispo with a drop-in sink, shaker cabinets, orange cabinets, granite benchtops, multi-coloured splashback, stone tile splashback, stainless steel appliances, light hardwood floors, a peninsula, brown floor and multi-coloured benchtop.
Inspiration for a mid-sized arts and crafts galley eat-in kitchen in San Luis Obispo with a drop-in sink, shaker cabinets, orange cabinets, granite benchtops, multi-coloured splashback, stone tile splashback, stainless steel appliances, light hardwood floors, a peninsula, brown floor and multi-coloured benchtop.
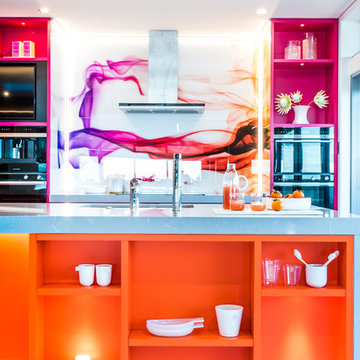
Photo of a large contemporary galley kitchen pantry in Napier-Hastings with an undermount sink, orange cabinets, quartzite benchtops, multi-coloured splashback, glass sheet splashback, stainless steel appliances, ceramic floors, with island, white floor and grey benchtop.
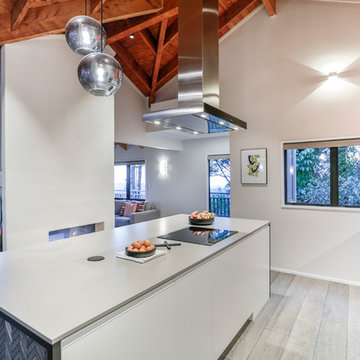
Designed by Natalie Du Bois of Du Bois Design
Photo taken by Jamie Cobel
Design ideas for a mid-sized modern galley eat-in kitchen in Auckland with a single-bowl sink, flat-panel cabinets, orange cabinets, quartz benchtops, black splashback, porcelain splashback, black appliances, painted wood floors, with island, grey floor and grey benchtop.
Design ideas for a mid-sized modern galley eat-in kitchen in Auckland with a single-bowl sink, flat-panel cabinets, orange cabinets, quartz benchtops, black splashback, porcelain splashback, black appliances, painted wood floors, with island, grey floor and grey benchtop.
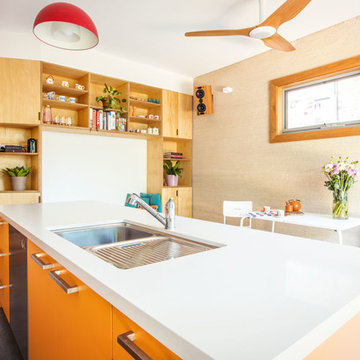
The Marrickville Hempcrete house is an exciting project that shows how acoustic requirements for aircraft noise can be met, without compromising on thermal performance and aesthetics.The design challenge was to create a better living space for a family of four without increasing the site coverage.
The existing footprint has not been increased on the ground floor but reconfigured to improve circulation, usability and connection to the backyard. A mere 35 square meters has been added on the first floor. The result is a generous house that provides three bedrooms, a study, two bathrooms, laundry, generous kitchen dining area and outdoor space on a 197.5sqm site.
This is a renovation that incorporates basic passive design principles combined with clients who weren’t afraid to be bold with new materials, texture and colour. Special thanks to a dedicated group of consultants, suppliers and a ambitious builder working collaboratively throughout the process.
Builder
Nick Sowden - Sowden Building
Architect/Designer
Tracy Graham - Connected Design
Photography
Lena Barridge - The Corner Studio
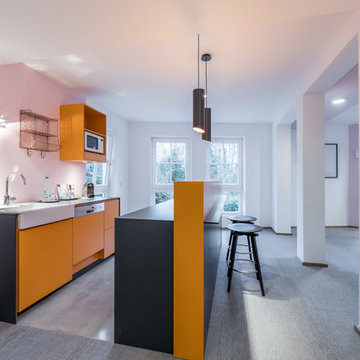
Photo of a small contemporary galley open plan kitchen in Frankfurt with an integrated sink, flat-panel cabinets, orange cabinets, laminate benchtops, pink splashback, glass sheet splashback, panelled appliances, concrete floors, with island and grey floor.
Galley Kitchen with Orange Cabinets Design Ideas
3