Galley Kitchen with Orange Cabinets Design Ideas
Refine by:
Budget
Sort by:Popular Today
121 - 140 of 148 photos
Item 1 of 3
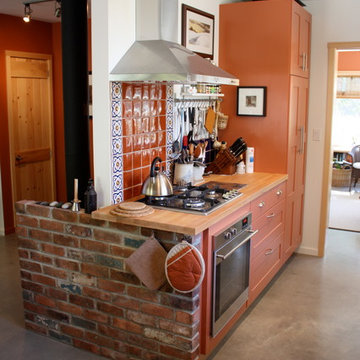
Heather Gurney Burgess (whomakesit.ca)
Photo of a mid-sized transitional galley eat-in kitchen in Toronto with a farmhouse sink, recessed-panel cabinets, orange cabinets, wood benchtops, blue splashback, terra-cotta splashback, black appliances, concrete floors and no island.
Photo of a mid-sized transitional galley eat-in kitchen in Toronto with a farmhouse sink, recessed-panel cabinets, orange cabinets, wood benchtops, blue splashback, terra-cotta splashback, black appliances, concrete floors and no island.
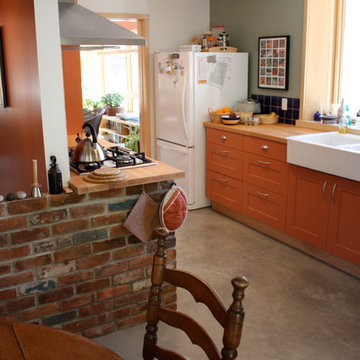
Heather Gurney Burgess (whomakesit.ca)
This is an example of a mid-sized transitional galley eat-in kitchen in Toronto with a farmhouse sink, recessed-panel cabinets, orange cabinets, wood benchtops, blue splashback, black appliances, concrete floors and no island.
This is an example of a mid-sized transitional galley eat-in kitchen in Toronto with a farmhouse sink, recessed-panel cabinets, orange cabinets, wood benchtops, blue splashback, black appliances, concrete floors and no island.
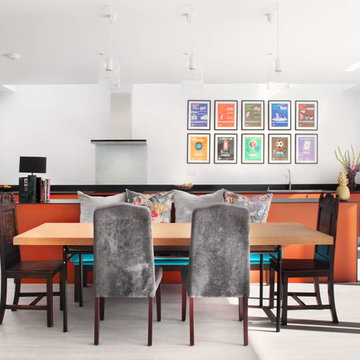
Our client was keen to ensure their personality shone through the kitchen. Their bold characters and love of colour led us to design the kitchen with stunning matt orange cabinetry. The result is quite stunning. Due to the large space, this bold colour choice is fair from overpowering; the light walls and floor, as well as the natural light, provide a wonderful backdrop to implement such a bold tone.
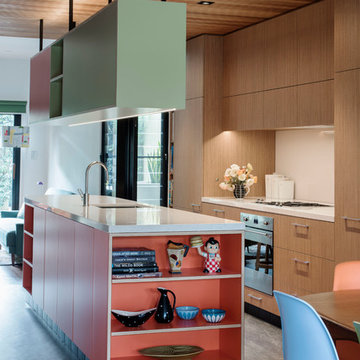
Nicholas Watt
Mid-sized contemporary galley kitchen pantry in Sydney with a single-bowl sink, flat-panel cabinets, orange cabinets, terrazzo benchtops, stainless steel appliances, linoleum floors, with island, pink splashback and glass sheet splashback.
Mid-sized contemporary galley kitchen pantry in Sydney with a single-bowl sink, flat-panel cabinets, orange cabinets, terrazzo benchtops, stainless steel appliances, linoleum floors, with island, pink splashback and glass sheet splashback.
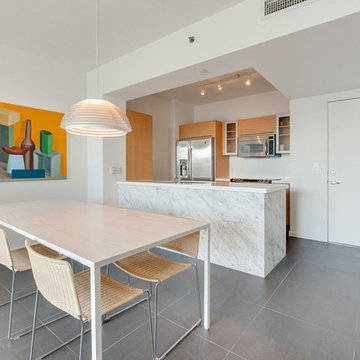
$335,000
1 Bedroom, 1 Bathroom
702 Square Feet
Location, style and design make this one bedroom apartment an excellent investment. Italian porcelain floors, island covered kitchen in Carrara marble and lots of natural light are some of the attractions of this property. The Plaza Condominium offers incredible common areas such as its state-of-the-art fitness center, large swimming pool, private movie theater, activity room and business center. Ideal for investors since short-term rentals with a minimum of 30 days are allowed. Its location within walking distance of consulates, banks, restaurants, Mary Brickell Village and the acclaimed Brickell City Center will make this unit desired by many.
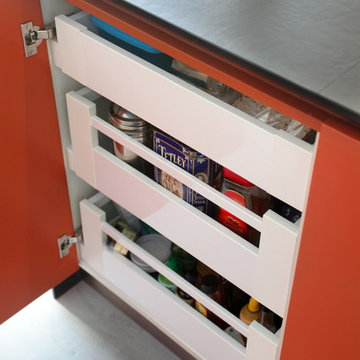
As is always the case, we design kitchens in a way where they are as practical as possible. We worked in order to ascertain how our clients would use their space, and ensured we designed their kitchen in a way which was natural their ways of cooking and entertaining. A variety of storage solutions were used to make this possible.
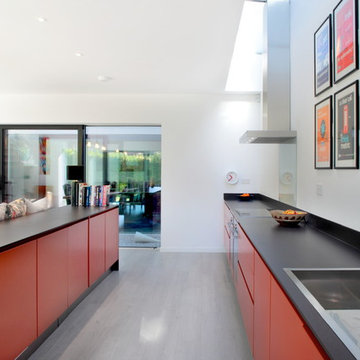
As a new build property, our clients were only too aware that the kitchen is very much the heart of the home; this enabled them to work with us to create a stunning space which would be practical as well as visually enticing. The galley style kitchen fits the space wonderfully, ensuring a large space between both runs of cabinetry and offering a clean, uncluttered look.
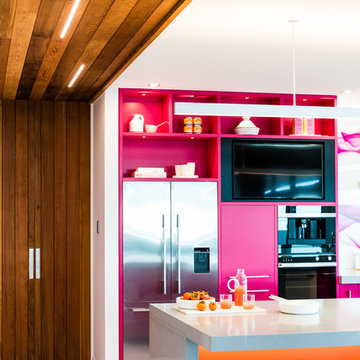
Large contemporary galley kitchen pantry in Napier-Hastings with an undermount sink, orange cabinets, quartzite benchtops, multi-coloured splashback, glass sheet splashback, stainless steel appliances, ceramic floors, with island, white floor and grey benchtop.
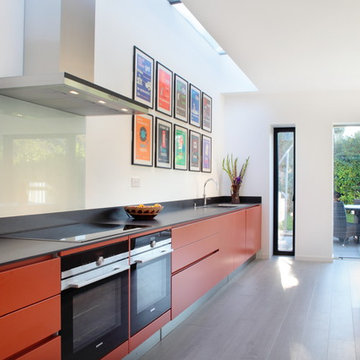
A spacious kitchen designed for a beautiful, new build. The bold, matte orange cabinets and dark grey worktop contrast against the white, clean walls. Making this kitchen stand out from the rest of the room. All storage solutions have been carefully planned and most of the storage is hidden behind doors adding to the spacious feeling of this stunning kitchen.
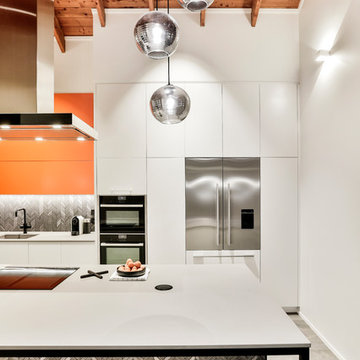
Designed by Natalie Du Bois of Du Bois Design
Photo taken by Jamie Cobel
Photo of a mid-sized modern galley eat-in kitchen in Auckland with a single-bowl sink, flat-panel cabinets, orange cabinets, quartz benchtops, black splashback, porcelain splashback, black appliances, painted wood floors, with island, grey floor and grey benchtop.
Photo of a mid-sized modern galley eat-in kitchen in Auckland with a single-bowl sink, flat-panel cabinets, orange cabinets, quartz benchtops, black splashback, porcelain splashback, black appliances, painted wood floors, with island, grey floor and grey benchtop.
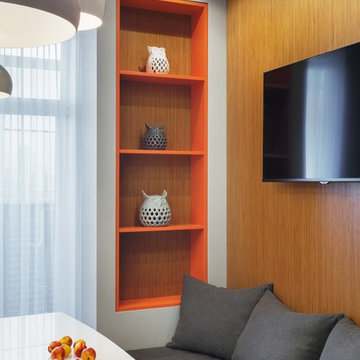
Кухня была большая и длинная. нам хотелось ее зонально разделить, что бы она не смотрелась вагоном. таким образом у нас появилась эта ниша с диваном и системой хранения. Вообще у нс на кухне очень много систем хранения. На стене и потолке шпонированные панели теплого золотого оттенка. Что бы закрепить их мы повозились. стол большой раскладной со стеклянной столешницей. Сама кухня это мдф в покраске, столешница искусственный камень цвета антрацит. Фартук крамогранит под сланец. Есть меловая магнитная стена, на нее девочки крепят свои работы. в кухне есть 2 встроенных холодильника так как семья у нас большая.
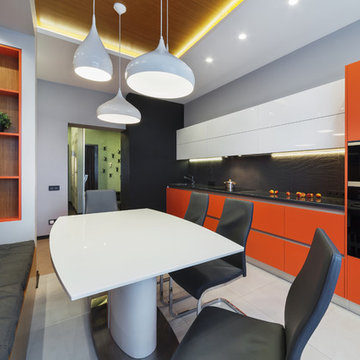
Кухня была большая и длинная. нам хотелось ее зонально разделить, что бы она не смотрелась вагоном. таким образом у нас появилась эта ниша с диваном и системой хранения. Вообще у нс на кухне очень много систем хранения. На стене и потолке шпонированные панели теплого золотого оттенка. Что бы закрепить их мы повозились. стол большой раскладной со стеклянной столешницей. Сама кухня это мдф в покраске, столешница искусственный камень цвета антрацит. Фартук крамогранит под сланец. Есть меловая магнитная стена, на нее девочки крепят свои работы. в кухне есть 2 встроенных холодильника так как семья у нас большая.
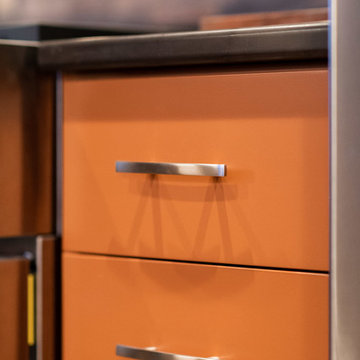
©2018 Sligh Cabinets, Inc. | Custom Cabinetry by Sligh Cabinets, Inc. | Countertops by San Luis Marble
Photo of a mid-sized arts and crafts galley eat-in kitchen in San Luis Obispo with a drop-in sink, shaker cabinets, orange cabinets, granite benchtops, multi-coloured splashback, stone tile splashback, stainless steel appliances, light hardwood floors, a peninsula, brown floor and multi-coloured benchtop.
Photo of a mid-sized arts and crafts galley eat-in kitchen in San Luis Obispo with a drop-in sink, shaker cabinets, orange cabinets, granite benchtops, multi-coloured splashback, stone tile splashback, stainless steel appliances, light hardwood floors, a peninsula, brown floor and multi-coloured benchtop.
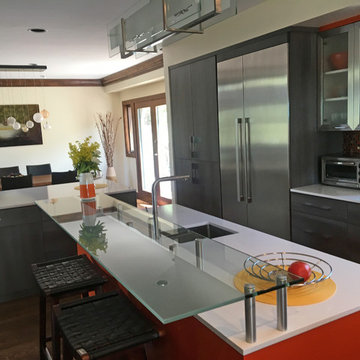
Sleek, modern kitchen remodel. High gloss melamine with textured melamine.
This is an example of a large contemporary galley eat-in kitchen in Salt Lake City with a drop-in sink, flat-panel cabinets, orange cabinets, quartzite benchtops, multi-coloured splashback, ceramic splashback, stainless steel appliances, medium hardwood floors and with island.
This is an example of a large contemporary galley eat-in kitchen in Salt Lake City with a drop-in sink, flat-panel cabinets, orange cabinets, quartzite benchtops, multi-coloured splashback, ceramic splashback, stainless steel appliances, medium hardwood floors and with island.
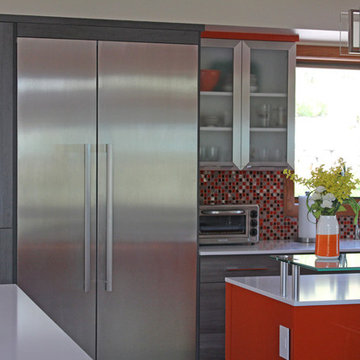
Sleek, modern kitchen remodel. High gloss melamine with textured melamine.
This is an example of a large contemporary galley eat-in kitchen in Salt Lake City with a drop-in sink, flat-panel cabinets, orange cabinets, quartzite benchtops, multi-coloured splashback, ceramic splashback, stainless steel appliances, medium hardwood floors and with island.
This is an example of a large contemporary galley eat-in kitchen in Salt Lake City with a drop-in sink, flat-panel cabinets, orange cabinets, quartzite benchtops, multi-coloured splashback, ceramic splashback, stainless steel appliances, medium hardwood floors and with island.
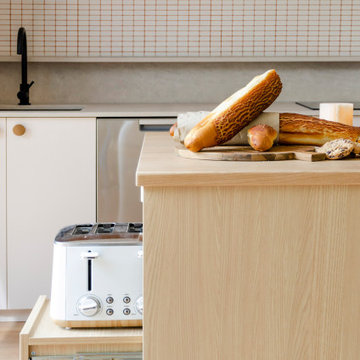
Mid-sized modern galley eat-in kitchen in Melbourne with an undermount sink, flat-panel cabinets, orange cabinets, wood benchtops, white splashback, mosaic tile splashback, stainless steel appliances, laminate floors, with island, yellow floor and yellow benchtop.
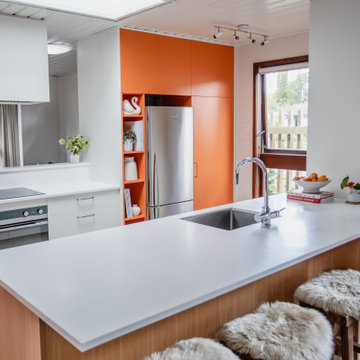
A brave and bright kitchen with style and functionality.
- Bespoke kitchens, individually crafted for you.
Photo of a mid-sized midcentury galley eat-in kitchen in Other with a single-bowl sink, flat-panel cabinets, orange cabinets, solid surface benchtops, stainless steel appliances, concrete floors, a peninsula, grey floor, white benchtop and wood.
Photo of a mid-sized midcentury galley eat-in kitchen in Other with a single-bowl sink, flat-panel cabinets, orange cabinets, solid surface benchtops, stainless steel appliances, concrete floors, a peninsula, grey floor, white benchtop and wood.
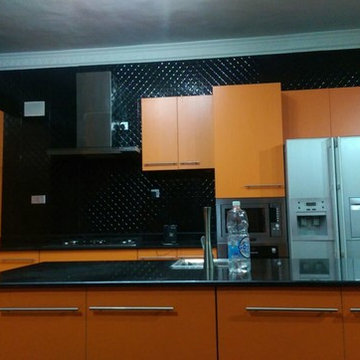
This is a picture of the Old Kitchen,
Inspiration for a large midcentury galley kitchen pantry in Other with a double-bowl sink, flat-panel cabinets, orange cabinets, marble benchtops, black splashback, mosaic tile splashback, stainless steel appliances, marble floors and with island.
Inspiration for a large midcentury galley kitchen pantry in Other with a double-bowl sink, flat-panel cabinets, orange cabinets, marble benchtops, black splashback, mosaic tile splashback, stainless steel appliances, marble floors and with island.
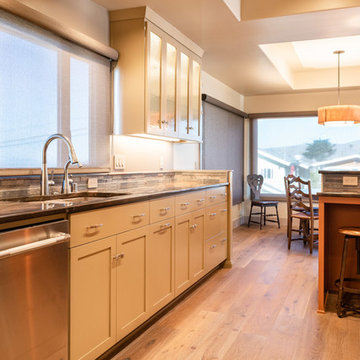
©2018 Sligh Cabinets, Inc. | Custom Cabinetry by Sligh Cabinets, Inc. | Countertops by San Luis Marble
Design ideas for a mid-sized arts and crafts galley eat-in kitchen in San Luis Obispo with a drop-in sink, shaker cabinets, orange cabinets, granite benchtops, multi-coloured splashback, stone tile splashback, stainless steel appliances, light hardwood floors, a peninsula, brown floor and multi-coloured benchtop.
Design ideas for a mid-sized arts and crafts galley eat-in kitchen in San Luis Obispo with a drop-in sink, shaker cabinets, orange cabinets, granite benchtops, multi-coloured splashback, stone tile splashback, stainless steel appliances, light hardwood floors, a peninsula, brown floor and multi-coloured benchtop.
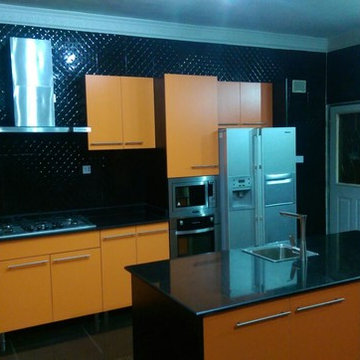
This is a picture of the Old Kitchen,
This is an example of a large midcentury galley kitchen pantry in Other with a double-bowl sink, flat-panel cabinets, orange cabinets, marble benchtops, black splashback, mosaic tile splashback, stainless steel appliances, marble floors and with island.
This is an example of a large midcentury galley kitchen pantry in Other with a double-bowl sink, flat-panel cabinets, orange cabinets, marble benchtops, black splashback, mosaic tile splashback, stainless steel appliances, marble floors and with island.
Galley Kitchen with Orange Cabinets Design Ideas
7