Galley Kitchen with Panelled Appliances Design Ideas
Sort by:Popular Today
101 - 120 of 13,548 photos
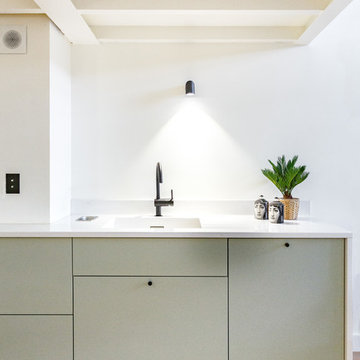
Une cuisine permettant un espace de salle-à-manger suffisant pour recevoir 10 personnes dans cet espace sur deux niveaux pour une famille de 5 personnes. Des meubles sur mesure sous l'escalier pour cacher les rangements et le réfrigérateur.
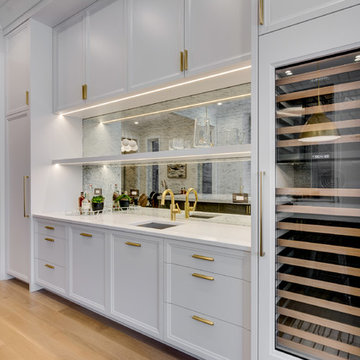
Bret Jelinek - Chicago Home Photos
Inspiration for a galley eat-in kitchen in Chicago with shaker cabinets, panelled appliances and with island.
Inspiration for a galley eat-in kitchen in Chicago with shaker cabinets, panelled appliances and with island.
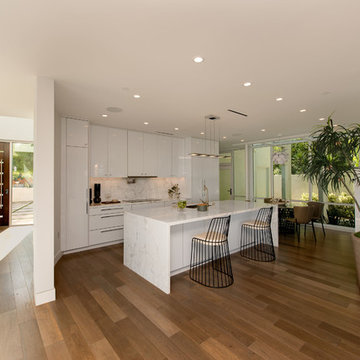
Mid-sized modern galley open plan kitchen in Los Angeles with a single-bowl sink, flat-panel cabinets, white cabinets, marble benchtops, white splashback, marble splashback, panelled appliances, medium hardwood floors, with island, brown floor and white benchtop.
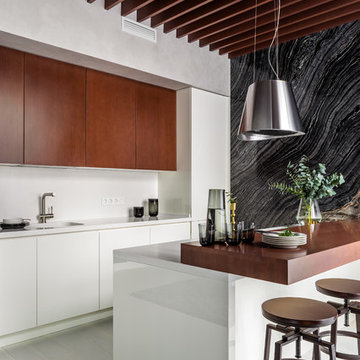
Антон Лихтарович
Photo of a contemporary galley kitchen in Moscow with an integrated sink, flat-panel cabinets, dark wood cabinets, panelled appliances, light hardwood floors, a peninsula and white benchtop.
Photo of a contemporary galley kitchen in Moscow with an integrated sink, flat-panel cabinets, dark wood cabinets, panelled appliances, light hardwood floors, a peninsula and white benchtop.
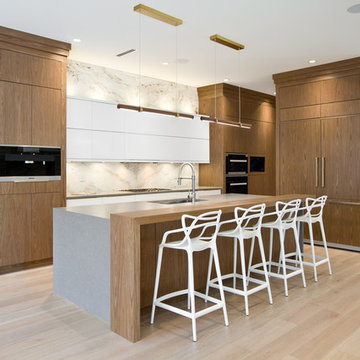
Christina Faminoff
Photo of a large contemporary galley open plan kitchen in Vancouver with an undermount sink, flat-panel cabinets, medium wood cabinets, quartz benchtops, white splashback, marble splashback, panelled appliances, light hardwood floors, with island, brown floor and grey benchtop.
Photo of a large contemporary galley open plan kitchen in Vancouver with an undermount sink, flat-panel cabinets, medium wood cabinets, quartz benchtops, white splashback, marble splashback, panelled appliances, light hardwood floors, with island, brown floor and grey benchtop.
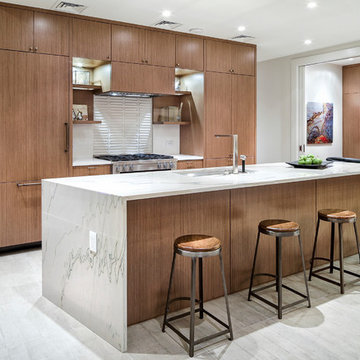
Design ideas for a mid-sized contemporary galley open plan kitchen in Austin with an undermount sink, flat-panel cabinets, medium wood cabinets, panelled appliances, with island, grey floor, white benchtop, marble benchtops, white splashback, porcelain splashback and porcelain floors.
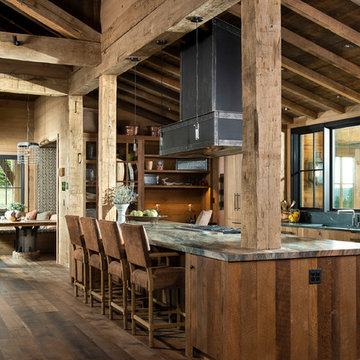
Photography - LongViews Studios
Design ideas for a large country galley eat-in kitchen in Other with an undermount sink, flat-panel cabinets, granite benchtops, black splashback, stone slab splashback, panelled appliances, with island, brown floor, medium wood cabinets, dark hardwood floors and grey benchtop.
Design ideas for a large country galley eat-in kitchen in Other with an undermount sink, flat-panel cabinets, granite benchtops, black splashback, stone slab splashback, panelled appliances, with island, brown floor, medium wood cabinets, dark hardwood floors and grey benchtop.
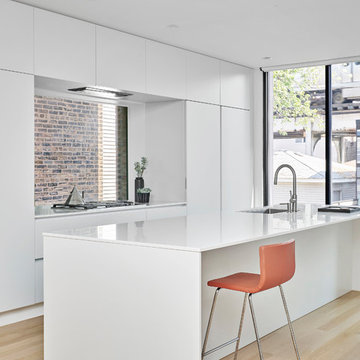
Mike Schwartz
Photo of a modern galley kitchen in Chicago with flat-panel cabinets, white cabinets, light hardwood floors, with island, white benchtop, an undermount sink, window splashback, panelled appliances and beige floor.
Photo of a modern galley kitchen in Chicago with flat-panel cabinets, white cabinets, light hardwood floors, with island, white benchtop, an undermount sink, window splashback, panelled appliances and beige floor.
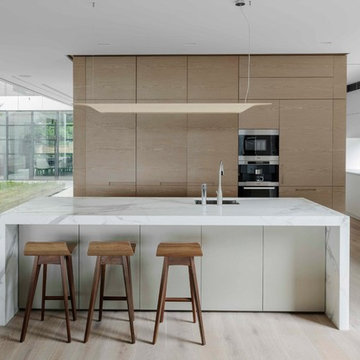
Architecture by Bruce Stafford & Associates
Interior design by Hare + Klein
Engineering by Geoff Ninnes Fong & Partners
Photography by Nicholas Watt
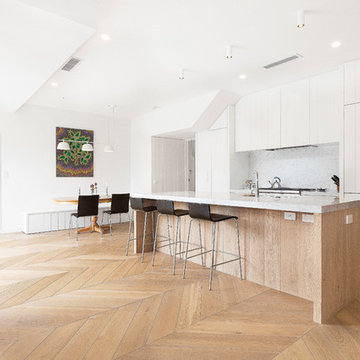
Design ideas for a modern galley eat-in kitchen in Melbourne with an undermount sink, flat-panel cabinets, white cabinets, grey splashback, panelled appliances, light hardwood floors, with island, beige floor and grey benchtop.
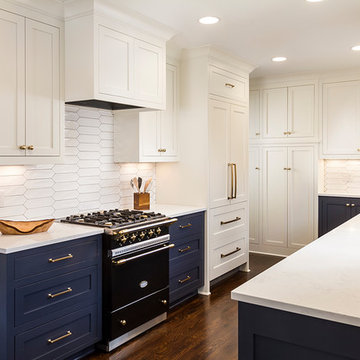
Photo Cred: Seth Hannula
Inspiration for a mid-sized transitional galley eat-in kitchen in Minneapolis with an undermount sink, shaker cabinets, white cabinets, quartz benchtops, white splashback, ceramic splashback, panelled appliances, dark hardwood floors, no island and brown floor.
Inspiration for a mid-sized transitional galley eat-in kitchen in Minneapolis with an undermount sink, shaker cabinets, white cabinets, quartz benchtops, white splashback, ceramic splashback, panelled appliances, dark hardwood floors, no island and brown floor.
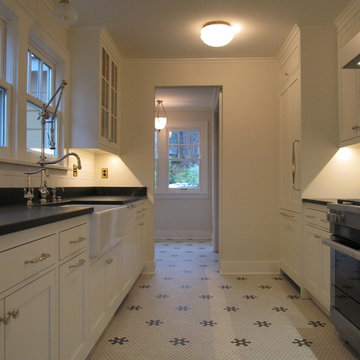
New galley kitchen fits existing footprint without changes to the exterior. The plan was tweaked, changing doors and removing a brick flue, but had little impact on adjoining dining and living rooms.
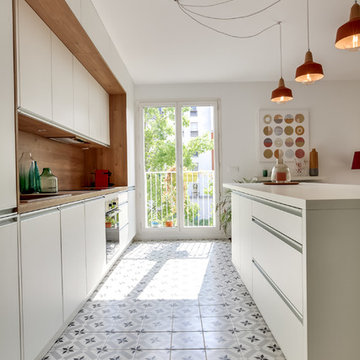
Cuisinella Paris 11
Référence Cuisinella : Light Jet Blanc Brillant
Caisson : Chene Honey
Poignée intégrée : Jet
Plan de travail : Chene Honey & blanc brillant
Crédit photo : Agence Meero
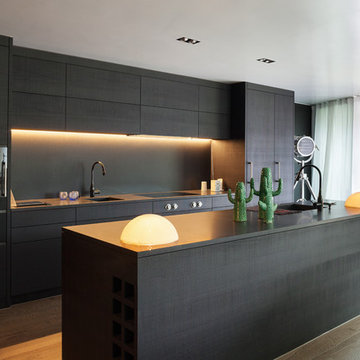
Design ideas for a contemporary galley kitchen in Cheshire with flat-panel cabinets, black cabinets, black splashback, panelled appliances, dark hardwood floors, with island and brown floor.
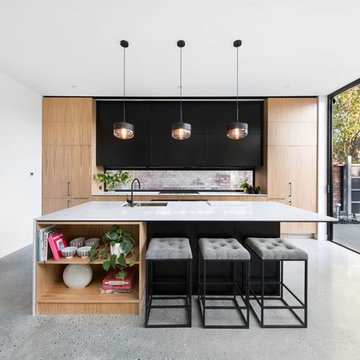
American oak veneer doors with black satin overheads and island bar. The 20mm ceasarstone bench top is on trend with a fully integrated fridge and pullout pantry. Kitchen Design and Made by Panorama Cabinets in Melbourne.
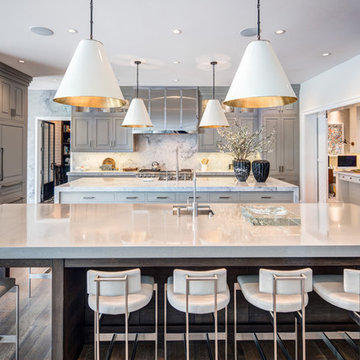
Photo of an expansive transitional galley open plan kitchen in Orange County with a drop-in sink, grey cabinets, marble benchtops, white splashback, panelled appliances, medium hardwood floors, multiple islands, raised-panel cabinets, stone tile splashback and brown floor.
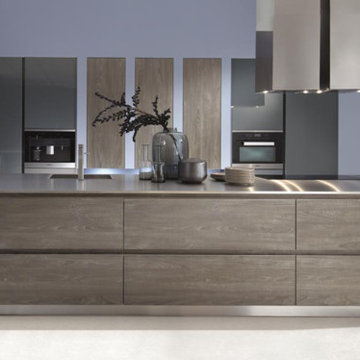
Sherwood H/V GLV cigar, Luce colored GLV blaugrau. A place of calm: this kitchen is refreshingly unobtrusive with its subtle colouring. The handleless designer block in the middle of the room becomes the pivotal focus of everyday life. A modern kitchen.
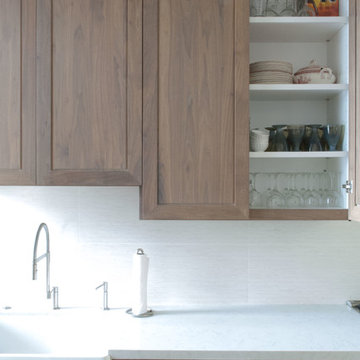
Sink area detail
Photo of a small modern galley eat-in kitchen in San Francisco with concrete floors, a farmhouse sink, flat-panel cabinets, medium wood cabinets, solid surface benchtops, panelled appliances, no island, grey floor and white benchtop.
Photo of a small modern galley eat-in kitchen in San Francisco with concrete floors, a farmhouse sink, flat-panel cabinets, medium wood cabinets, solid surface benchtops, panelled appliances, no island, grey floor and white benchtop.
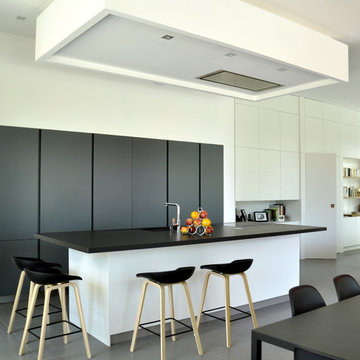
Façades laque mate, coloris gris et blanc, avec gorges intégrées du même colori que les façades. plan de travail en granit Zimbabwe (finition cuir)
Originalité : les fours sont invisibles grâce aux portes rentrantes.
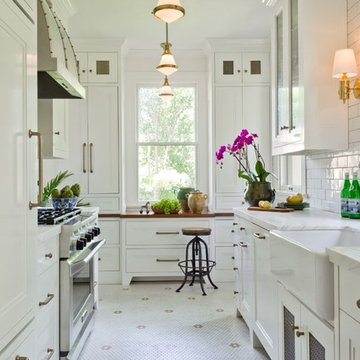
This Award-winning kitchen proves vintage doesn't have to look old and tired. This previously dark kitchen was updated with white, gold, and wood in the historic district of Monte Vista. The challenge is making a new kitchen look and feel like it belongs in a charming older home. The highlight and starting point is the original hex tile flooring in white and gold. It was in excellent condition and merely needed a good cleaning. The addition of white calacatta marble, white subway tile, walnut wood counters, brass and gold accents keep the charm intact. Cabinet panels mimic original door panels found in other areas of the home. Custom coffee storage is a modern bonus! 30" Sub-Zero Refrig, Rohl sink.
Galley Kitchen with Panelled Appliances Design Ideas
6