Galley Kitchen with Recessed Design Ideas
Refine by:
Budget
Sort by:Popular Today
81 - 100 of 1,410 photos
Item 1 of 3
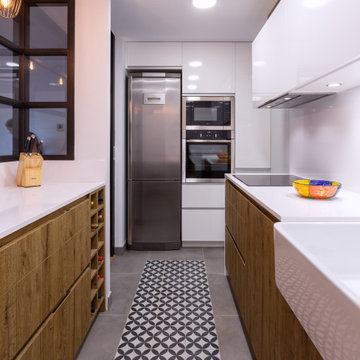
Reportaje de reforma de cocina a cargo de la empresa Mejuto Interiorisme en el barrio de Poblenou, Barcelona.
This is an example of a contemporary galley separate kitchen in Barcelona with a single-bowl sink, medium wood cabinets, white splashback, stainless steel appliances, no island, white benchtop and recessed.
This is an example of a contemporary galley separate kitchen in Barcelona with a single-bowl sink, medium wood cabinets, white splashback, stainless steel appliances, no island, white benchtop and recessed.
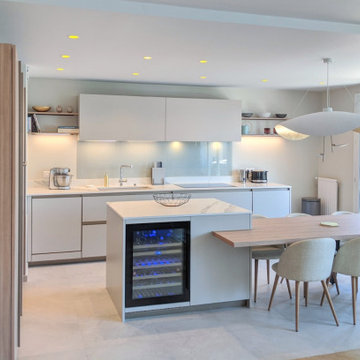
intervento in casa privata, nuova costruzione, modello E0 con gola zoccolo e profilo finitura titanio, basi laccato opaco polvere e top in Laminam.
Large modern galley eat-in kitchen in Florence with an undermount sink, glass-front cabinets, white cabinets, quartz benchtops, white splashback, matchstick tile splashback, stainless steel appliances, ceramic floors, with island, grey floor, white benchtop and recessed.
Large modern galley eat-in kitchen in Florence with an undermount sink, glass-front cabinets, white cabinets, quartz benchtops, white splashback, matchstick tile splashback, stainless steel appliances, ceramic floors, with island, grey floor, white benchtop and recessed.
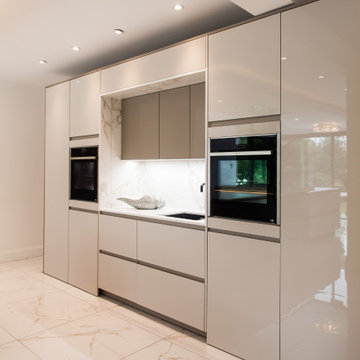
Bespoke kitchens can sometimes come with unique requirements, such as the ability to cook from either side of the island - comfortably. When presented with this requirement we came up with the "Halo" concept. Amazing to look at from all angles... my favourite is underneath.
Large contemporary home in Essex.
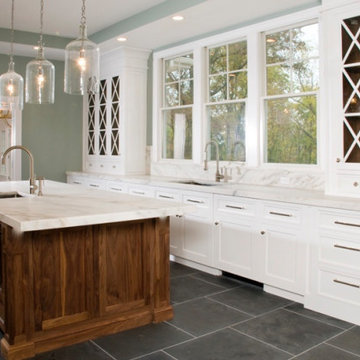
Design ideas for a large transitional galley kitchen pantry in New York with an undermount sink, recessed-panel cabinets, white cabinets, marble benchtops, white splashback, marble splashback, panelled appliances, marble floors, with island, black floor, white benchtop and recessed.
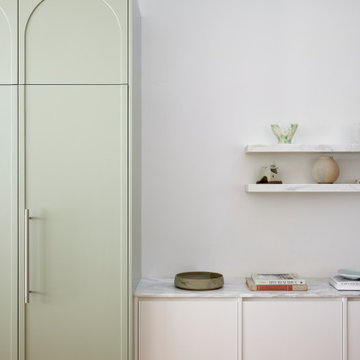
A kitchen leading onto a living room and continuing the joinery and marble details into the space.
Photo of a mid-sized contemporary galley eat-in kitchen in Sydney with an undermount sink, shaker cabinets, green cabinets, marble benchtops, grey splashback, marble splashback, stainless steel appliances, light hardwood floors, with island, brown floor, grey benchtop and recessed.
Photo of a mid-sized contemporary galley eat-in kitchen in Sydney with an undermount sink, shaker cabinets, green cabinets, marble benchtops, grey splashback, marble splashback, stainless steel appliances, light hardwood floors, with island, brown floor, grey benchtop and recessed.
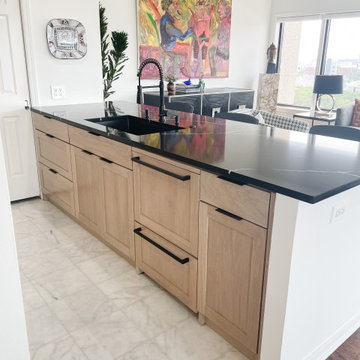
All new, custom kitchen cabinet design and appliances. New quartz countertop and backsplash. New hardware.
Inspiration for a small modern galley open plan kitchen in Dallas with an undermount sink, shaker cabinets, light wood cabinets, quartz benchtops, black splashback, engineered quartz splashback, panelled appliances, marble floors, a peninsula, white floor, black benchtop and recessed.
Inspiration for a small modern galley open plan kitchen in Dallas with an undermount sink, shaker cabinets, light wood cabinets, quartz benchtops, black splashback, engineered quartz splashback, panelled appliances, marble floors, a peninsula, white floor, black benchtop and recessed.

Using white cabinets and wall paint makes this kitchen look larger than it is for a nice crisp look.
This is an example of a small galley separate kitchen in Denver with a farmhouse sink, shaker cabinets, white cabinets, quartz benchtops, orange splashback, mosaic tile splashback, stainless steel appliances, linoleum floors, no island, blue floor, white benchtop and recessed.
This is an example of a small galley separate kitchen in Denver with a farmhouse sink, shaker cabinets, white cabinets, quartz benchtops, orange splashback, mosaic tile splashback, stainless steel appliances, linoleum floors, no island, blue floor, white benchtop and recessed.
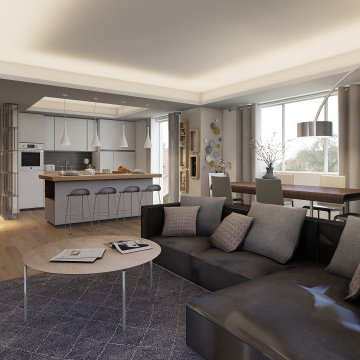
Design ideas for a large contemporary galley open plan kitchen in Milan with light hardwood floors, an undermount sink, flat-panel cabinets, white cabinets, wood benchtops, grey splashback, matchstick tile splashback, stainless steel appliances, with island, brown floor, grey benchtop and recessed.
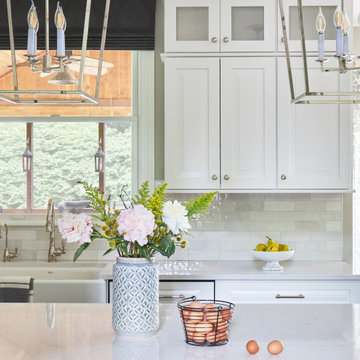
Download our free ebook, Creating the Ideal Kitchen. DOWNLOAD NOW
It’s not uncommon to buy a new home and want to make it your own. But that doesn’t always mean starting from scratch – because when something works, it works. At TKS Design Group, we believe in intentional design, not change for the sake of change. Especially when it comes to quality kitchen cabinets. Lead designer, Jennifer, was able to make the most of what worked in this space, while elevating the aesthetic to make the kitchen feel brand new.
This kitchen is an example of just that. When the homeowners purchased the home in 2016, they made some initial updates. From painting to refinishing the floors, they began the process of making this house their own. When the time came to update the kitchen, they wanted to work with what they had to elevate the space, while also adding in the design details that were missing for them.
Not every space or kitchen requires starting from scratch to make new. Sometimes the layout is just right, and the cabinets are in great shape. Instead, you can prioritize the aesthetic you seek within the scope of what you already have. That is exactly what this kitchen called for.
The new statement island in slate was added to make space for the microwave drawer which wasn’t a part of the original layout. The bold tone of the island adds contrast against light perimeter cabinetry painted in Benjamin Moore White Dove. A custom hood accommodates a new blower for an upgraded cooking experience. Quartz countertops paired with a marble backsplash pull everything together. Elevated plumbing fixtures in a polished nickel finish add a subtle sheen and loads of elegance.
This client cared a lot about the details of the design, but especially the light fixtures. When we understand what matters to our client, we can prioritize it as a part of our design and process.
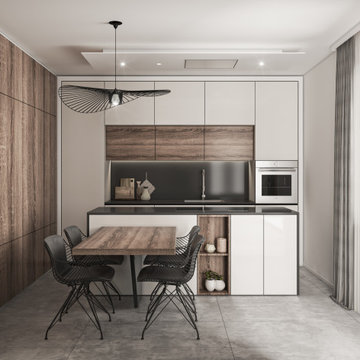
Photo of a small contemporary galley eat-in kitchen in Turin with an undermount sink, flat-panel cabinets, white cabinets, tile benchtops, black splashback, porcelain splashback, stainless steel appliances, porcelain floors, with island, grey floor, black benchtop and recessed.
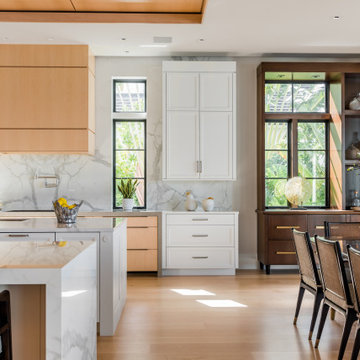
Photo of a contemporary galley kitchen in Miami with an undermount sink, flat-panel cabinets, light wood cabinets, white splashback, stone slab splashback, light hardwood floors, with island, beige floor, grey benchtop, recessed and wood.
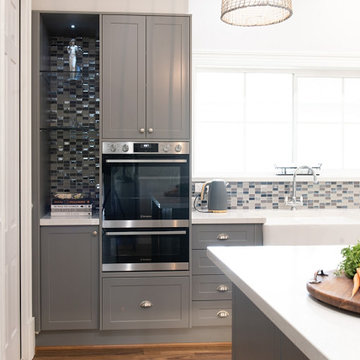
Storage and function in this traditional kitchen creating perfect spaces to easily reach your favourite receipe.
This is an example of an expansive traditional galley kitchen pantry in Melbourne with a farmhouse sink, recessed-panel cabinets, grey cabinets, solid surface benchtops, grey splashback, mosaic tile splashback, stainless steel appliances, medium hardwood floors, with island, white benchtop and recessed.
This is an example of an expansive traditional galley kitchen pantry in Melbourne with a farmhouse sink, recessed-panel cabinets, grey cabinets, solid surface benchtops, grey splashback, mosaic tile splashback, stainless steel appliances, medium hardwood floors, with island, white benchtop and recessed.
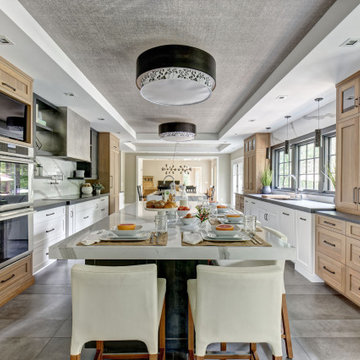
Inspiration for a transitional galley kitchen with an undermount sink, shaker cabinets, light wood cabinets, white splashback, stone slab splashback, stainless steel appliances, multiple islands, grey floor, grey benchtop and recessed.
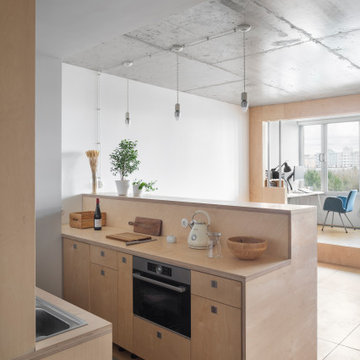
Photo of a contemporary galley kitchen in Moscow with flat-panel cabinets, light wood cabinets, beige splashback, a peninsula, beige benchtop and recessed.
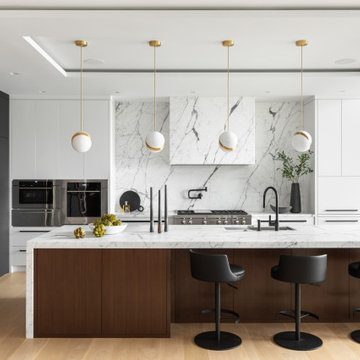
Photo of an expansive modern galley eat-in kitchen in Vancouver with a drop-in sink, flat-panel cabinets, white cabinets, quartz benchtops, multi-coloured splashback, marble splashback, stainless steel appliances, light hardwood floors, with island, beige floor, multi-coloured benchtop and recessed.

Three small rooms were demolished to enable a new kitchen and open plan living space to be designed. The kitchen has a drop-down ceiling to delineate the space. A window became french doors to the garden. The former kitchen was re-designed as a mudroom. The laundry had new cabinetry. New flooring throughout. A linen cupboard was opened to become a study nook with dramatic wallpaper. Custom ottoman were designed and upholstered for the drop-down dining and study nook. A family of five now has a fantastically functional open plan kitchen/living space, family study area, and a mudroom for wet weather gear and lots of storage.

This kitchen was once half the size it is now and had dark panels throughout. By taking the space from the adjacent Utility Room and expanding towards the back yard, we were able to increase the size allowing for more storage, flow, and enjoyment. We also added on a new Utility Room behind that pocket door you see.
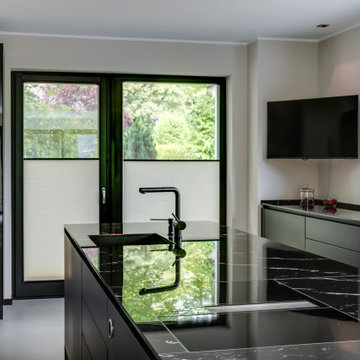
Als zweizeilige Küche mit Kücheninsel wird der große Raum großzügig aufgeteilt, ohne ihn überfüllt wirken zu lassen. Die modernen Flügeltüren zum Garten sorgen für Licht und einladendes Flair, während die geräumige Vitrine als Blickfang und stilvoller Stauraum die Kücheneinrichtung ergänzt.
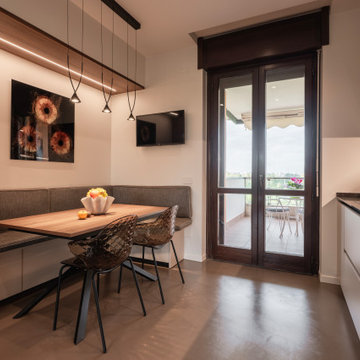
Una cucina parallela, con zona lavoro e colonna forno da un lato e colonna frigo, dispensa e tavolo sull'altro lato. Per guadagnare spazio è stata realizzata una panca su misura ad angolo. Il tavolo è in noce americato come il parquet del soggiorno. Lo stesso materiale è stato ripreso anche sul soffitto della zona pranzo. Cucina di Cesar e lampade sopra al tavolo di Axolight.
Foto di Simone Marulli

Una cucina parallela, con zona lavoro e colonna forno da un lato e colonna frigo, dispensa e tavolo sull'altro lato. Per guadagnare spazio è stata realizzata una panca su misura ad angolo. Il tavolo è in noce americato come il parquet del soggiorno. Lo stesso materiale è stato ripreso anche sul soffitto della zona pranzo. Cucina di Cesar e lampade sopra al tavolo di Axolight.
Foto di Simone Marulli
Galley Kitchen with Recessed Design Ideas
5