Galley Kitchen with Recessed Design Ideas
Refine by:
Budget
Sort by:Popular Today
101 - 120 of 1,410 photos
Item 1 of 3
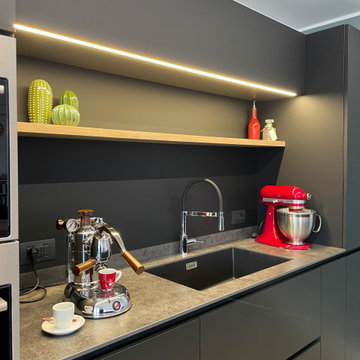
This is an example of a large contemporary galley open plan kitchen in Milan with an undermount sink, flat-panel cabinets, black cabinets, solid surface benchtops, black splashback, stainless steel appliances, porcelain floors, a peninsula, beige floor, grey benchtop and recessed.
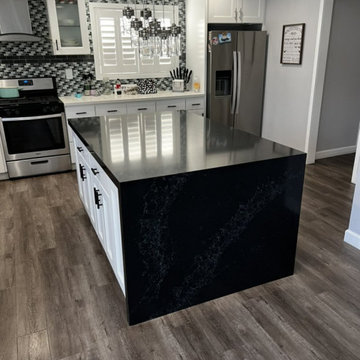
Photo of a mid-sized modern galley separate kitchen in Orange County with quartz benchtops, with island, black benchtop, an undermount sink, shaker cabinets, white cabinets, multi-coloured splashback, ceramic splashback, stainless steel appliances, medium hardwood floors, grey floor and recessed.
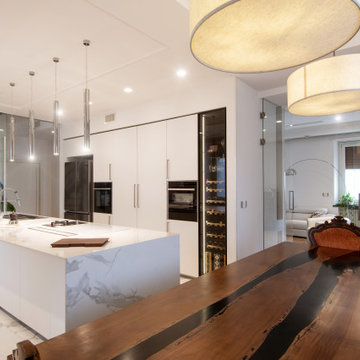
Inspiration for a large contemporary galley eat-in kitchen in Turin with a double-bowl sink, flat-panel cabinets, white cabinets, tile benchtops, stainless steel appliances, porcelain floors, with island, white floor, white benchtop and recessed.
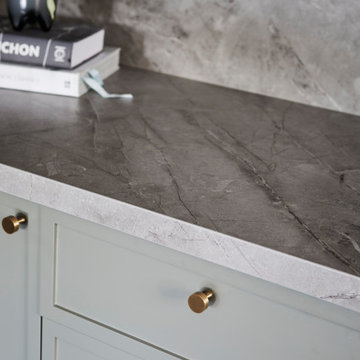
This 90's home received a complete transformation. A renovation on a tight timeframe meant we used our designer tricks to create a home that looks and feels completely different while keeping construction to a bare minimum. This beautiful Dulux 'Currency Creek' kitchen was custom made to fit the original kitchen layout. Opening the space up by adding glass steel framed doors and a double sided Mt Blanc fireplace allowed natural light to flood through.
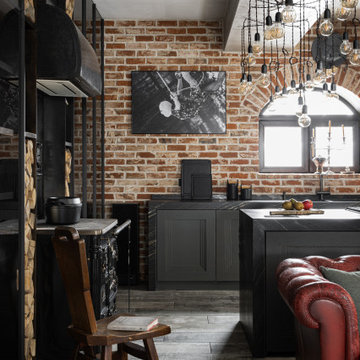
Воссоздание кирпичной кладки: BRICKTILES.ru
Дизайн кухни: VIRS ARCH
Фото: Никита Теплицкий
Стилист: Кира Прохорова
This is an example of a mid-sized contemporary galley eat-in kitchen in Moscow with a double-bowl sink, grey cabinets, marble benchtops, red splashback, metal splashback, black appliances, with island, grey floor, black benchtop and recessed.
This is an example of a mid-sized contemporary galley eat-in kitchen in Moscow with a double-bowl sink, grey cabinets, marble benchtops, red splashback, metal splashback, black appliances, with island, grey floor, black benchtop and recessed.
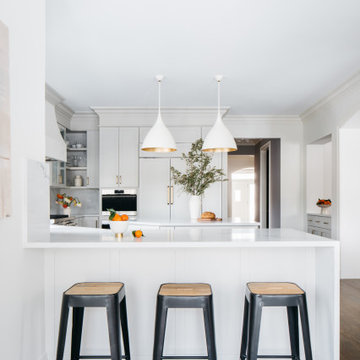
Download our free ebook, Creating the Ideal Kitchen. DOWNLOAD NOW
The homeowners built their traditional Colonial style home 17 years’ ago. It was in great shape but needed some updating. Over the years, their taste had drifted into a more contemporary realm, and they wanted our help to bridge the gap between traditional and modern.
We decided the layout of the kitchen worked well in the space and the cabinets were in good shape, so we opted to do a refresh with the kitchen. The original kitchen had blond maple cabinets and granite countertops. This was also a great opportunity to make some updates to the functionality that they were hoping to accomplish.
After re-finishing all the first floor wood floors with a gray stain, which helped to remove some of the red tones from the red oak, we painted the cabinetry Benjamin Moore “Repose Gray” a very soft light gray. The new countertops are hardworking quartz, and the waterfall countertop to the left of the sink gives a bit of the contemporary flavor.
We reworked the refrigerator wall to create more pantry storage and eliminated the double oven in favor of a single oven and a steam oven. The existing cooktop was replaced with a new range paired with a Venetian plaster hood above. The glossy finish from the hood is echoed in the pendant lights. A touch of gold in the lighting and hardware adds some contrast to the gray and white. A theme we repeated down to the smallest detail illustrated by the Jason Wu faucet by Brizo with its similar touches of white and gold (the arrival of which we eagerly awaited for months due to ripples in the supply chain – but worth it!).
The original breakfast room was pleasant enough with its windows looking into the backyard. Now with its colorful window treatments, new blue chairs and sculptural light fixture, this space flows seamlessly into the kitchen and gives more of a punch to the space.
The original butler’s pantry was functional but was also starting to show its age. The new space was inspired by a wallpaper selection that our client had set aside as a possibility for a future project. It worked perfectly with our pallet and gave a fun eclectic vibe to this functional space. We eliminated some upper cabinets in favor of open shelving and painted the cabinetry in a high gloss finish, added a beautiful quartzite countertop and some statement lighting. The new room is anything but cookie cutter.
Next the mudroom. You can see a peek of the mudroom across the way from the butler’s pantry which got a facelift with new paint, tile floor, lighting and hardware. Simple updates but a dramatic change! The first floor powder room got the glam treatment with its own update of wainscoting, wallpaper, console sink, fixtures and artwork. A great little introduction to what’s to come in the rest of the home.
The whole first floor now flows together in a cohesive pallet of green and blue, reflects the homeowner’s desire for a more modern aesthetic, and feels like a thoughtful and intentional evolution. Our clients were wonderful to work with! Their style meshed perfectly with our brand aesthetic which created the opportunity for wonderful things to happen. We know they will enjoy their remodel for many years to come!
Photography by Margaret Rajic Photography
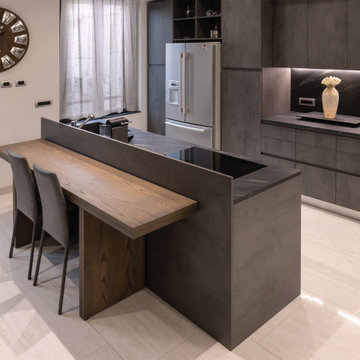
Dettaglio dell'isola centrale e della zona pranzo - Foto del progetto realizzato
Design ideas for a large modern galley eat-in kitchen in Milan with a drop-in sink, flat-panel cabinets, grey cabinets, grey splashback, stainless steel appliances, porcelain floors, with island, beige floor, grey benchtop and recessed.
Design ideas for a large modern galley eat-in kitchen in Milan with a drop-in sink, flat-panel cabinets, grey cabinets, grey splashback, stainless steel appliances, porcelain floors, with island, beige floor, grey benchtop and recessed.
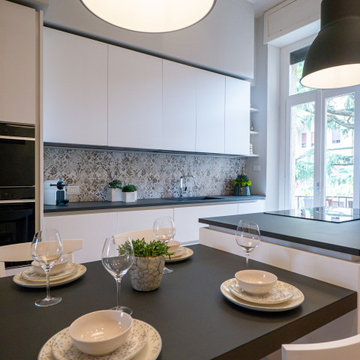
Liadesign
Photo of a large contemporary galley separate kitchen in Milan with an integrated sink, flat-panel cabinets, white cabinets, solid surface benchtops, multi-coloured splashback, porcelain splashback, black appliances, light hardwood floors, with island, grey benchtop and recessed.
Photo of a large contemporary galley separate kitchen in Milan with an integrated sink, flat-panel cabinets, white cabinets, solid surface benchtops, multi-coloured splashback, porcelain splashback, black appliances, light hardwood floors, with island, grey benchtop and recessed.
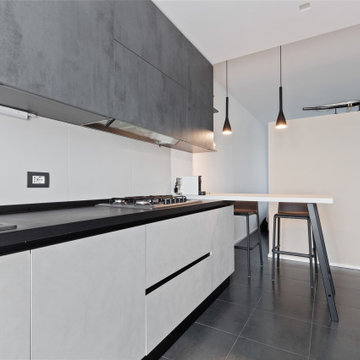
Photo of a mid-sized contemporary galley open plan kitchen in Milan with a single-bowl sink, flat-panel cabinets, laminate benchtops, beige splashback, porcelain splashback, porcelain floors, a peninsula, black floor, black benchtop and recessed.
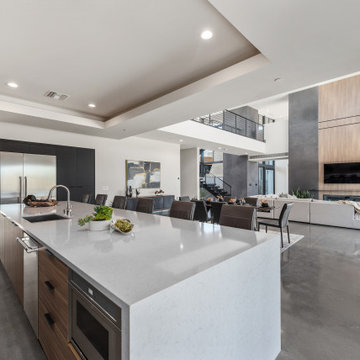
Photo of a large contemporary galley open plan kitchen in Las Vegas with an undermount sink, solid surface benchtops, stainless steel appliances, concrete floors, with island, grey floor, white benchtop and recessed.
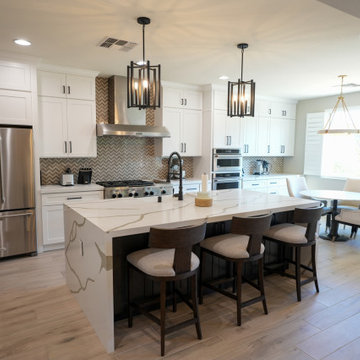
Inspiration for a mid-sized modern galley eat-in kitchen in Las Vegas with a farmhouse sink, shaker cabinets, white cabinets, quartz benchtops, multi-coloured splashback, stone tile splashback, stainless steel appliances, with island, brown floor, white benchtop and recessed.
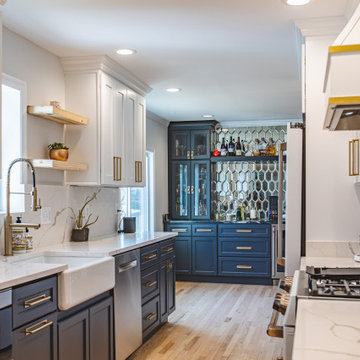
We created this galley style kitchen with a great peninsula added in the end of the kitchen.
Large transitional galley eat-in kitchen in DC Metro with an undermount sink, shaker cabinets, white cabinets, quartz benchtops, white splashback, engineered quartz splashback, white appliances, medium hardwood floors, a peninsula, white floor, white benchtop and recessed.
Large transitional galley eat-in kitchen in DC Metro with an undermount sink, shaker cabinets, white cabinets, quartz benchtops, white splashback, engineered quartz splashback, white appliances, medium hardwood floors, a peninsula, white floor, white benchtop and recessed.
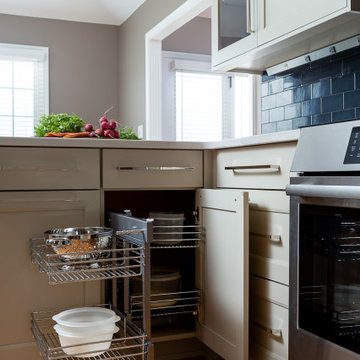
Mid-sized contemporary galley separate kitchen in Louisville with an undermount sink, flat-panel cabinets, dark wood cabinets, quartz benchtops, blue splashback, ceramic splashback, stainless steel appliances, medium hardwood floors, a peninsula, white benchtop and recessed.
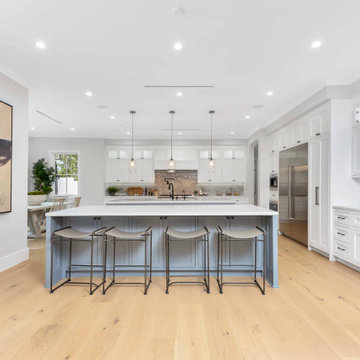
Newly constructed Smart home with attached 3 car garage in Encino! A proud oak tree beckons you to this blend of beauty & function offering recessed lighting, LED accents, large windows, wide plank wood floors & built-ins throughout. Enter the open floorplan including a light filled dining room, airy living room offering decorative ceiling beams, fireplace & access to the front patio, powder room, office space & vibrant family room with a view of the backyard. A gourmets delight is this kitchen showcasing built-in stainless-steel appliances, double kitchen island & dining nook. There’s even an ensuite guest bedroom & butler’s pantry. Hosting fun filled movie nights is turned up a notch with the home theater featuring LED lights along the ceiling, creating an immersive cinematic experience. Upstairs, find a large laundry room, 4 ensuite bedrooms with walk-in closets & a lounge space. The master bedroom has His & Hers walk-in closets, dual shower, soaking tub & dual vanity. Outside is an entertainer’s dream from the barbecue kitchen to the refreshing pool & playing court, plus added patio space, a cabana with bathroom & separate exercise/massage room. With lovely landscaping & fully fenced yard, this home has everything a homeowner could dream of!
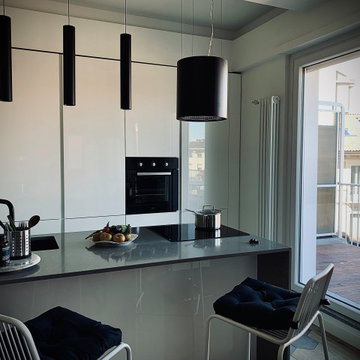
Cucina a vista con isola aperta su open space
Design ideas for a mid-sized contemporary galley open plan kitchen in Turin with an undermount sink, flat-panel cabinets, white cabinets, granite benchtops, grey splashback, granite splashback, black appliances, cement tiles, with island, grey floor, grey benchtop and recessed.
Design ideas for a mid-sized contemporary galley open plan kitchen in Turin with an undermount sink, flat-panel cabinets, white cabinets, granite benchtops, grey splashback, granite splashback, black appliances, cement tiles, with island, grey floor, grey benchtop and recessed.
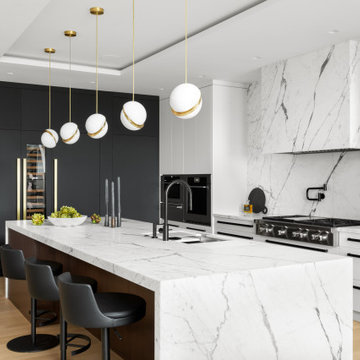
Expansive contemporary galley eat-in kitchen in Vancouver with a drop-in sink, flat-panel cabinets, white cabinets, quartz benchtops, multi-coloured splashback, marble splashback, stainless steel appliances, light hardwood floors, with island, beige floor, multi-coloured benchtop and recessed.
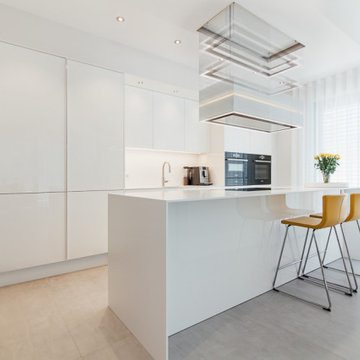
Design ideas for a mid-sized modern galley separate kitchen in Other with an undermount sink, flat-panel cabinets, white cabinets, solid surface benchtops, white splashback, stainless steel appliances, porcelain floors, with island, grey floor, white benchtop and recessed.
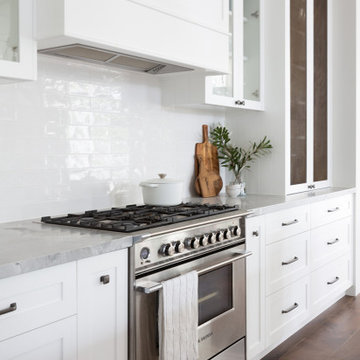
Beautiful Hamptons Style kitchen @sthcoogeebeachhouse
This is an example of a large traditional galley open plan kitchen in Sydney with a double-bowl sink, shaker cabinets, white cabinets, marble benchtops, white splashback, ceramic splashback, stainless steel appliances, dark hardwood floors, with island, brown floor, grey benchtop and recessed.
This is an example of a large traditional galley open plan kitchen in Sydney with a double-bowl sink, shaker cabinets, white cabinets, marble benchtops, white splashback, ceramic splashback, stainless steel appliances, dark hardwood floors, with island, brown floor, grey benchtop and recessed.
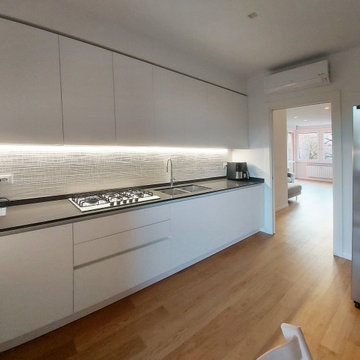
Cucina bianca con schienale in piastrelle con texture 3d. Illuminazione sottopensile con striscia led. top nero e pavimento in parquet.
Design ideas for a mid-sized contemporary galley separate kitchen in Milan with a drop-in sink, flat-panel cabinets, white cabinets, quartzite benchtops, white splashback, porcelain splashback, light hardwood floors, black benchtop and recessed.
Design ideas for a mid-sized contemporary galley separate kitchen in Milan with a drop-in sink, flat-panel cabinets, white cabinets, quartzite benchtops, white splashback, porcelain splashback, light hardwood floors, black benchtop and recessed.
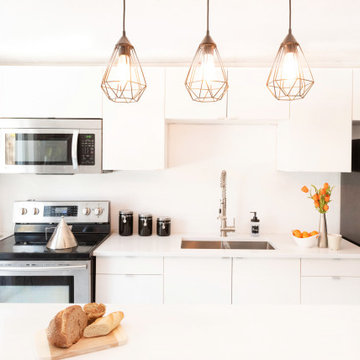
Minimalist kitchen uses economical Ikea cabinetry to make a clean and functional space.
Photo of a small modern galley eat-in kitchen in Ottawa with a double-bowl sink, flat-panel cabinets, white cabinets, quartzite benchtops, white splashback, glass sheet splashback, stainless steel appliances, painted wood floors, with island, white floor, white benchtop and recessed.
Photo of a small modern galley eat-in kitchen in Ottawa with a double-bowl sink, flat-panel cabinets, white cabinets, quartzite benchtops, white splashback, glass sheet splashback, stainless steel appliances, painted wood floors, with island, white floor, white benchtop and recessed.
Galley Kitchen with Recessed Design Ideas
6