Galley Kitchen with Red Floor Design Ideas
Refine by:
Budget
Sort by:Popular Today
181 - 200 of 402 photos
Item 1 of 3
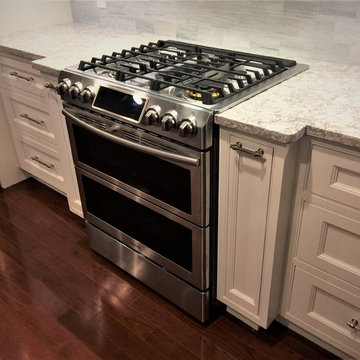
Ted Lochner, CKD
Design ideas for a large traditional galley open plan kitchen in Boston with a farmhouse sink, beaded inset cabinets, white cabinets, quartz benchtops, grey splashback, stone tile splashback, stainless steel appliances, dark hardwood floors, a peninsula and red floor.
Design ideas for a large traditional galley open plan kitchen in Boston with a farmhouse sink, beaded inset cabinets, white cabinets, quartz benchtops, grey splashback, stone tile splashback, stainless steel appliances, dark hardwood floors, a peninsula and red floor.
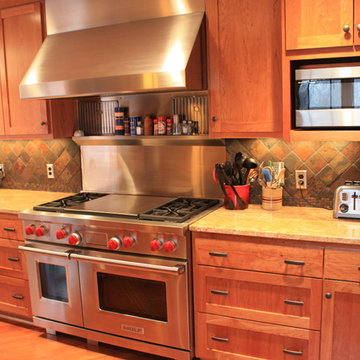
Photos by Ronda Zattera
Mid-sized traditional galley eat-in kitchen in Minneapolis with a double-bowl sink, shaker cabinets, dark wood cabinets, granite benchtops, multi-coloured splashback, stone tile splashback, stainless steel appliances, dark hardwood floors, a peninsula, red floor and brown benchtop.
Mid-sized traditional galley eat-in kitchen in Minneapolis with a double-bowl sink, shaker cabinets, dark wood cabinets, granite benchtops, multi-coloured splashback, stone tile splashback, stainless steel appliances, dark hardwood floors, a peninsula, red floor and brown benchtop.
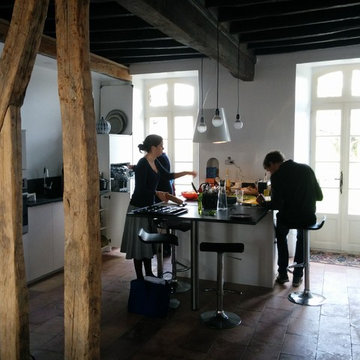
Photo après projet, cuisine en fonction
Inspiration for a large country galley open plan kitchen in Toulouse with a double-bowl sink, white cabinets, granite benchtops, black splashback, stainless steel appliances, terra-cotta floors, with island and red floor.
Inspiration for a large country galley open plan kitchen in Toulouse with a double-bowl sink, white cabinets, granite benchtops, black splashback, stainless steel appliances, terra-cotta floors, with island and red floor.
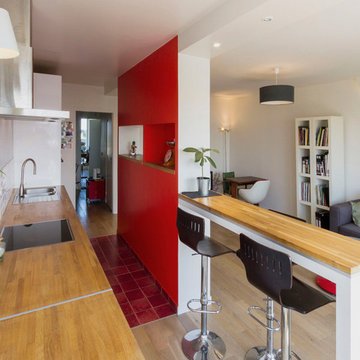
This is an example of a mid-sized contemporary galley eat-in kitchen in Paris with a single-bowl sink, wood benchtops, white splashback, subway tile splashback, panelled appliances and red floor.
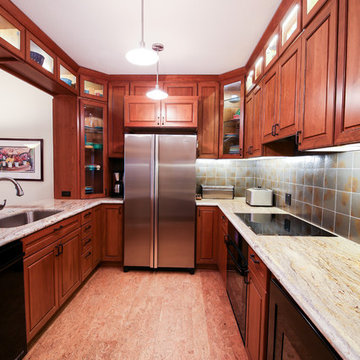
Cherry cabinetry, stainless steel appliances and light red cork flooring are blended together for a modern and slick look.
Mark Gebhardt photography
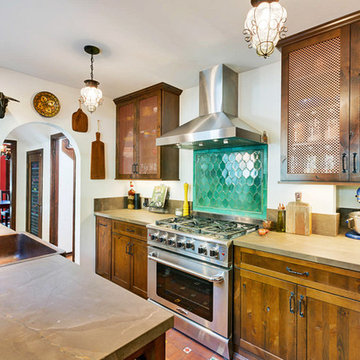
The green tile back splash adds a touch of color to this quaint kitchen remodel. Custom cabinets were stained to match the original terra-cotta tile from the 1920s, turning this truly unique kitchen into a real gem.
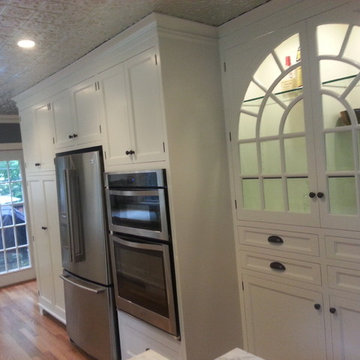
Transitional galley kitchen pantry in Kansas City with shaker cabinets, white cabinets, stainless steel appliances, light hardwood floors and red floor.
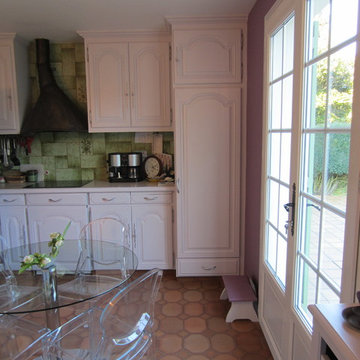
CUISINE APRÈS:toutes les façades ont été décapés,poncées puis repeinte en atelier par un menuisier professionnel .Les poignées ont été changées. L'ilot à été retiré afin de gagner de l'espace en circulation. Les murs ont été rénovés et repeints dans une couleur douce selon le souhait de la cliente.
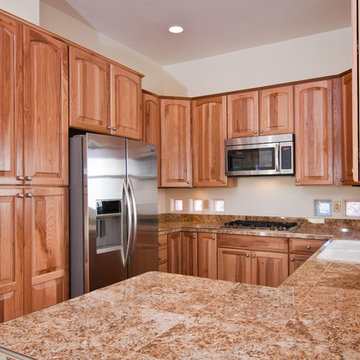
A compact kitchen design was the central theme in creating the layout in the floor plan of this Desert Earth and Wood design build home. The owner requested granite "tile" counter tops. Notice the glass block highlights to bring additional desert light. Photo - John Sartin
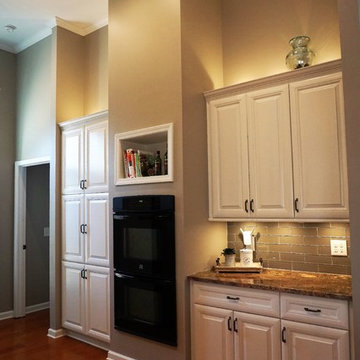
Mid-sized transitional galley open plan kitchen in Atlanta with a double-bowl sink, raised-panel cabinets, white cabinets, granite benchtops, grey splashback, glass tile splashback, stainless steel appliances, medium hardwood floors, a peninsula and red floor.
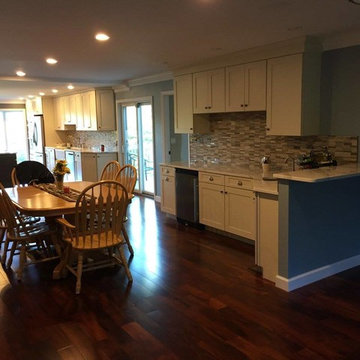
Marsh Furniture CompanySummerfield Maple Linen perimeter and bar.Island in graphite.#KitchenDesign by Dashielle. #Cabinets #Kitchen #Americanmade #Farmsink #Wetbar
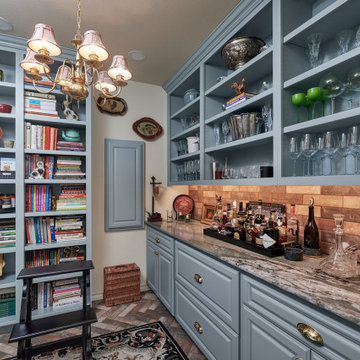
Every remodel comes with its new challenges and solutions. Our client built this home over 40 years ago and every inch of the home has some sentimental value. They had outgrown the original kitchen. It was too small, lacked counter space and storage, and desperately needed an updated look. The homeowners wanted to open up and enlarge the kitchen and let the light in to create a brighter and bigger space. Consider it done! We put in an expansive 14 ft. multifunctional island with a dining nook. We added on a large, walk-in pantry space that flows seamlessly from the kitchen. All appliances are new, built-in, and some cladded to match the custom glazed cabinetry. We even installed an automated attic door in the new Utility Room that operates with a remote. New windows were installed in the addition to let the natural light in and provide views to their gorgeous property.
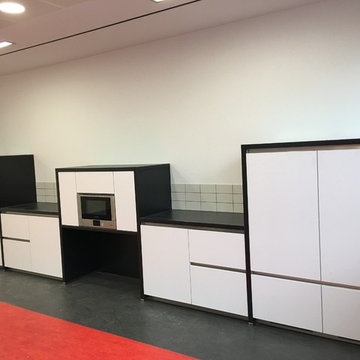
Inspiration for an expansive contemporary galley separate kitchen in Leipzig with a drop-in sink, flat-panel cabinets, white cabinets, wood benchtops, white splashback, ceramic splashback, stainless steel appliances, linoleum floors, no island, red floor and black benchtop.
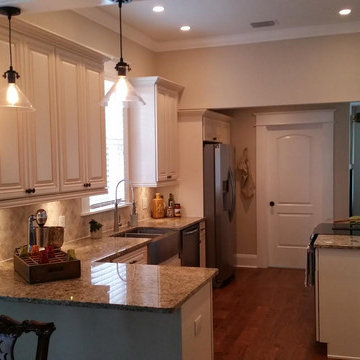
Mid-sized transitional galley eat-in kitchen in Tampa with an undermount sink, raised-panel cabinets, beige cabinets, granite benchtops, beige splashback, travertine splashback, stainless steel appliances, dark hardwood floors, with island, red floor and beige benchtop.
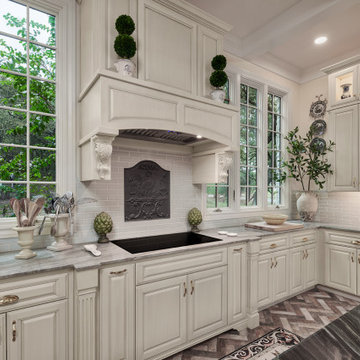
Every remodel comes with its new challenges and solutions. Our client built this home over 40 years ago and every inch of the home has some sentimental value. They had outgrown the original kitchen. It was too small, lacked counter space and storage, and desperately needed an updated look. The homeowners wanted to open up and enlarge the kitchen and let the light in to create a brighter and bigger space. Consider it done! We put in an expansive 14 ft. multifunctional island with a dining nook. We added on a large, walk-in pantry space that flows seamlessly from the kitchen. All appliances are new, built-in, and some cladded to match the custom glazed cabinetry. We even installed an automated attic door in the new Utility Room that operates with a remote. New windows were installed in the addition to let the natural light in and provide views to their gorgeous property.
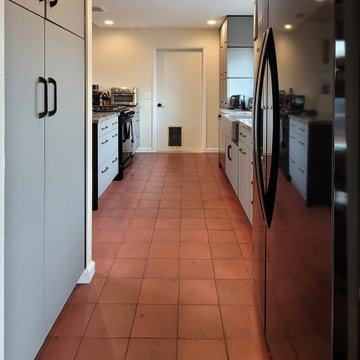
Photo of a small eclectic galley kitchen pantry in San Luis Obispo with a farmhouse sink, flat-panel cabinets, grey cabinets, quartz benchtops, black appliances, terra-cotta floors, a peninsula, red floor and multi-coloured benchtop.
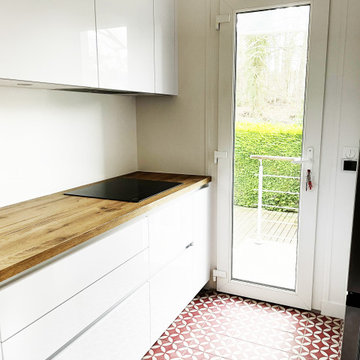
Rénovation complète d'une maison ici la cuisine . Suppression d'un bloc cheminée dans la cuisine suppression des WC pour agrandir et ouvrir sur le salon.
le choix du blanc sans poignée reflète la lumière. La luminosité agrandi la pièce et la rend plus esthétique et fonctionnelle.
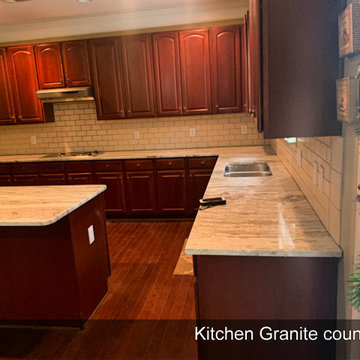
Beautiful kitchen countertops
This is an example of a large modern galley eat-in kitchen in Atlanta with a double-bowl sink, raised-panel cabinets, red cabinets, granite benchtops, stainless steel appliances, dark hardwood floors, multiple islands, red floor and grey benchtop.
This is an example of a large modern galley eat-in kitchen in Atlanta with a double-bowl sink, raised-panel cabinets, red cabinets, granite benchtops, stainless steel appliances, dark hardwood floors, multiple islands, red floor and grey benchtop.
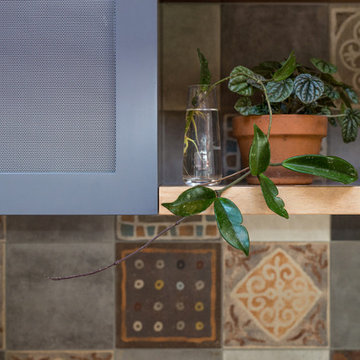
Josie Withers
Design ideas for an expansive industrial galley open plan kitchen in Other with a double-bowl sink, flat-panel cabinets, medium wood cabinets, solid surface benchtops, multi-coloured splashback, ceramic splashback, stainless steel appliances, linoleum floors, with island, red floor and black benchtop.
Design ideas for an expansive industrial galley open plan kitchen in Other with a double-bowl sink, flat-panel cabinets, medium wood cabinets, solid surface benchtops, multi-coloured splashback, ceramic splashback, stainless steel appliances, linoleum floors, with island, red floor and black benchtop.
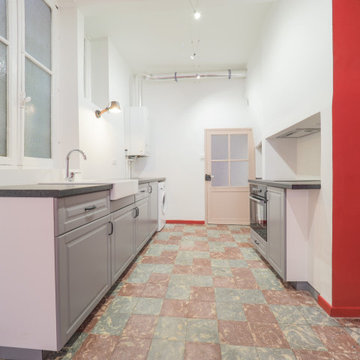
démolition complète de la cuisine existante avec décloisonnement - doublage placo + pose d'un faux plafond - peinture- décrassage du sol existant - aménagement et fourniture complet des éléments de cuisine et pose .
Galley Kitchen with Red Floor Design Ideas
10