Galley Kitchen with Red Floor Design Ideas
Refine by:
Budget
Sort by:Popular Today
121 - 140 of 402 photos
Item 1 of 3
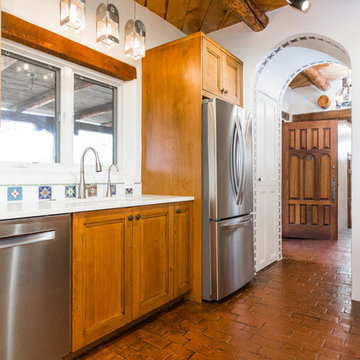
Inspiration for a mid-sized galley eat-in kitchen in Albuquerque with an undermount sink, shaker cabinets, medium wood cabinets, quartz benchtops, multi-coloured splashback, porcelain splashback, stainless steel appliances, brick floors, a peninsula, red floor and beige benchtop.
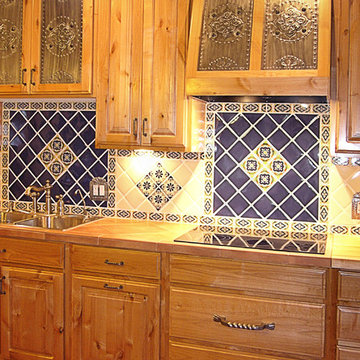
Photo of a mid-sized traditional galley open plan kitchen in Portland with a drop-in sink, raised-panel cabinets, medium wood cabinets, blue splashback, ceramic splashback, stainless steel appliances, brick floors, with island and red floor.
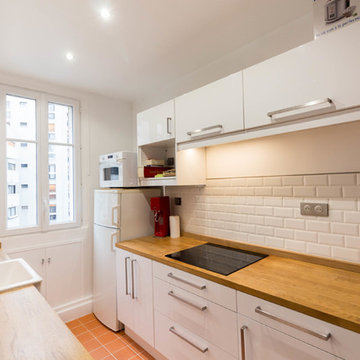
Small contemporary galley separate kitchen in Paris with an integrated sink, flat-panel cabinets, white cabinets, wood benchtops, white splashback, subway tile splashback, panelled appliances, terra-cotta floors, no island, red floor and brown benchtop.
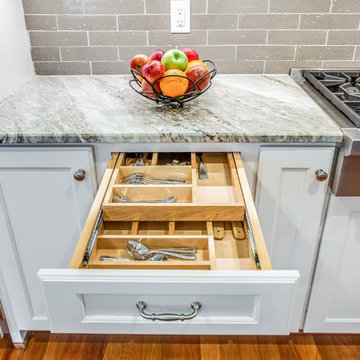
205 Photography
Several walls were removed to open up the kitchen to the rest of the living spaces. The dining room and laundry room were relocated for better flow.
White cabinetry to the ceiling, Fantasy Brown marble counter tops, Wolfe stainless appliances and Brazilian Cherry floors.
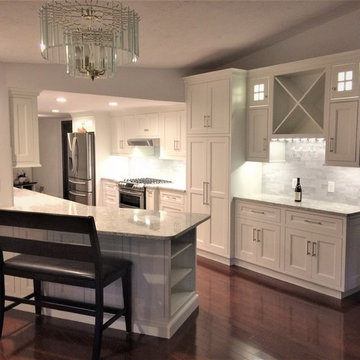
Ted Lochner, CKD
Design ideas for a large traditional galley open plan kitchen in Boston with a farmhouse sink, beaded inset cabinets, white cabinets, quartz benchtops, grey splashback, stone tile splashback, stainless steel appliances, dark hardwood floors, a peninsula and red floor.
Design ideas for a large traditional galley open plan kitchen in Boston with a farmhouse sink, beaded inset cabinets, white cabinets, quartz benchtops, grey splashback, stone tile splashback, stainless steel appliances, dark hardwood floors, a peninsula and red floor.
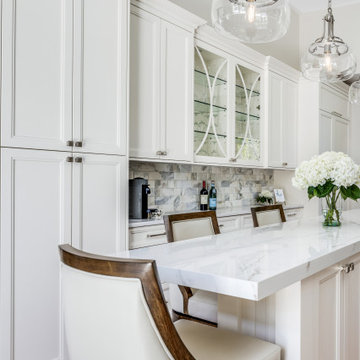
Dining at home has never looked so good! This glamorous kitchen renovation in downtown Plymouth, Michigan has us ready for a dinner party (socially distanced, of course!)
Our own full-overlay custom Sharer Cabinetry is painted in a soft linen color, complimented by quartz perimeter counter tops. The furniture-style center island is topped with a luxurious porcelain counter top, while a beveled marble tile backsplash adds movement and dimension to the room. Custom made cabinet panels conceal appliances for a polished and seamless look. The room’s crowning feature is an imposing custom-made hood by Classic Custom Metalworks, made of stainless steel with brass accents. The soft color palette, mixed with transitional design elements and natural stone accents creates a gorgeous yet practical space, perfect for everything from informal family meals to hosting posh dinner parties.
#kitchenremodel #customcabinetry #michiganmade #interiordesign #homerenovations #glamkitchen
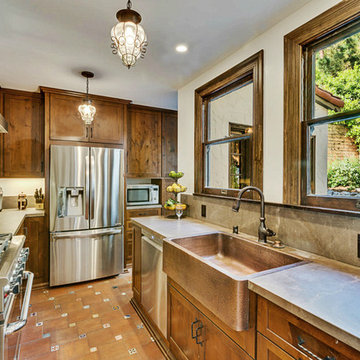
The terra-cotta floor tile and matching cabinets make the perfect setting for a very unique copper sink.
Photo of a mid-sized country galley kitchen pantry in Los Angeles with a farmhouse sink, recessed-panel cabinets, brown cabinets, quartzite benchtops, green splashback, ceramic splashback, stainless steel appliances, terra-cotta floors, no island and red floor.
Photo of a mid-sized country galley kitchen pantry in Los Angeles with a farmhouse sink, recessed-panel cabinets, brown cabinets, quartzite benchtops, green splashback, ceramic splashback, stainless steel appliances, terra-cotta floors, no island and red floor.
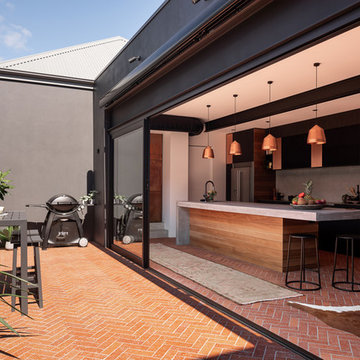
Inspiration for a large industrial galley separate kitchen in Perth with an undermount sink, flat-panel cabinets, dark wood cabinets, concrete benchtops, grey splashback, stainless steel appliances, brick floors, with island, red floor and grey benchtop.
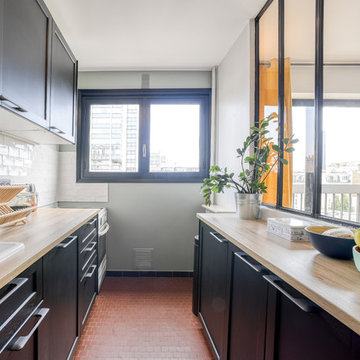
meero
Design ideas for a contemporary galley separate kitchen in Paris with a drop-in sink, black cabinets, laminate benchtops, white splashback, subway tile splashback, white appliances, terra-cotta floors, no island, red floor and beige benchtop.
Design ideas for a contemporary galley separate kitchen in Paris with a drop-in sink, black cabinets, laminate benchtops, white splashback, subway tile splashback, white appliances, terra-cotta floors, no island, red floor and beige benchtop.
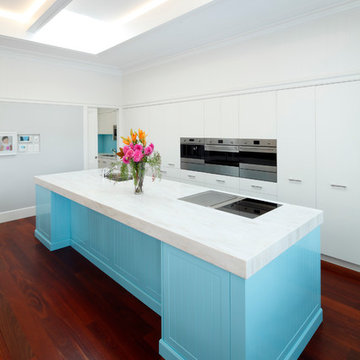
Kitchen - Living Area-Dinning
Large contemporary galley kitchen in Sydney with an undermount sink, blue cabinets, stainless steel appliances, dark hardwood floors, with island, red floor, white benchtop and flat-panel cabinets.
Large contemporary galley kitchen in Sydney with an undermount sink, blue cabinets, stainless steel appliances, dark hardwood floors, with island, red floor, white benchtop and flat-panel cabinets.
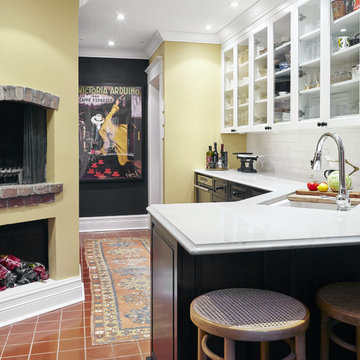
Mid-sized traditional galley eat-in kitchen in Toronto with a double-bowl sink, raised-panel cabinets, white cabinets, quartz benchtops, white splashback, ceramic splashback, panelled appliances, terra-cotta floors, a peninsula and red floor.
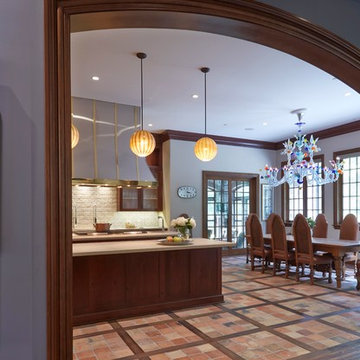
Arched doorway leading to a large kitchen with an Italian chandelier, terra cotta floor and large kitchen island.s
Photo of an expansive traditional galley eat-in kitchen in Chicago with flat-panel cabinets, dark wood cabinets, white splashback, stainless steel appliances, terra-cotta floors, with island, red floor and ceramic splashback.
Photo of an expansive traditional galley eat-in kitchen in Chicago with flat-panel cabinets, dark wood cabinets, white splashback, stainless steel appliances, terra-cotta floors, with island, red floor and ceramic splashback.
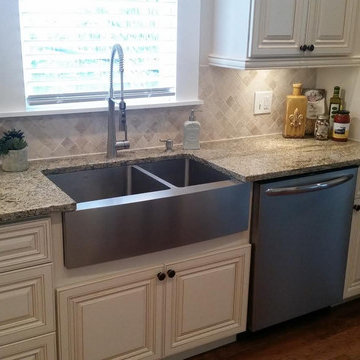
This is an example of a mid-sized transitional galley eat-in kitchen in Tampa with an undermount sink, raised-panel cabinets, beige cabinets, granite benchtops, beige splashback, travertine splashback, stainless steel appliances, dark hardwood floors, with island, red floor and beige benchtop.
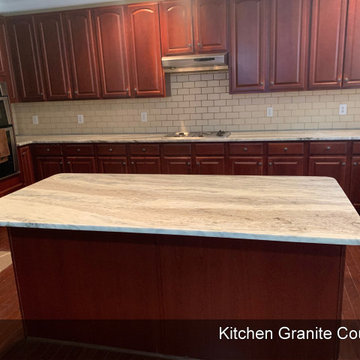
Beautiful kitchen countertops
Photo of a large modern galley eat-in kitchen in Atlanta with a double-bowl sink, raised-panel cabinets, red cabinets, granite benchtops, stainless steel appliances, dark hardwood floors, multiple islands, red floor and grey benchtop.
Photo of a large modern galley eat-in kitchen in Atlanta with a double-bowl sink, raised-panel cabinets, red cabinets, granite benchtops, stainless steel appliances, dark hardwood floors, multiple islands, red floor and grey benchtop.
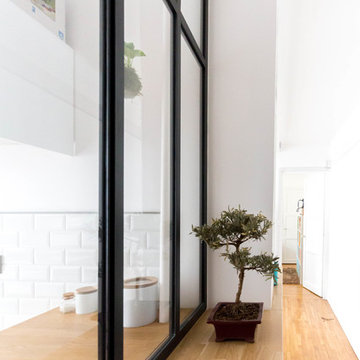
Design ideas for a small contemporary galley separate kitchen in Paris with an integrated sink, flat-panel cabinets, white cabinets, wood benchtops, white splashback, subway tile splashback, panelled appliances, terra-cotta floors, no island, red floor and brown benchtop.
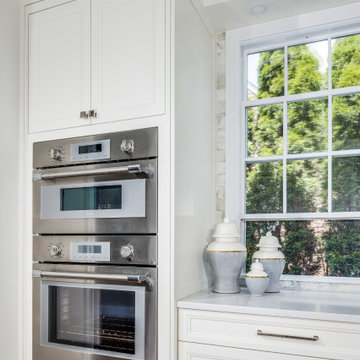
Dining at home has never looked so good! This glamorous kitchen renovation in downtown Plymouth, Michigan has us ready for a dinner party (socially distanced, of course!)
Our own full-overlay custom Sharer Cabinetry is painted in a soft linen color, complimented by quartz perimeter counter tops. The furniture-style center island is topped with a luxurious porcelain counter top, while a beveled marble tile backsplash adds movement and dimension to the room. Custom made cabinet panels conceal appliances for a polished and seamless look. The room’s crowning feature is an imposing custom-made hood by Classic Custom Metalworks, made of stainless steel with brass accents. The soft color palette, mixed with transitional design elements and natural stone accents creates a gorgeous yet practical space, perfect for everything from informal family meals to hosting posh dinner parties.
#kitchenremodel #customcabinetry #michiganmade #interiordesign #homerenovations #glamkitchen
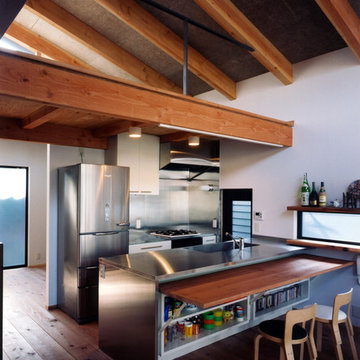
Yutaka Kinumaki
Photo of a mid-sized contemporary galley open plan kitchen in Other with an integrated sink, flat-panel cabinets, white cabinets, stainless steel benchtops, metallic splashback, metal splashback, black appliances, medium hardwood floors, a peninsula, red floor and red benchtop.
Photo of a mid-sized contemporary galley open plan kitchen in Other with an integrated sink, flat-panel cabinets, white cabinets, stainless steel benchtops, metallic splashback, metal splashback, black appliances, medium hardwood floors, a peninsula, red floor and red benchtop.
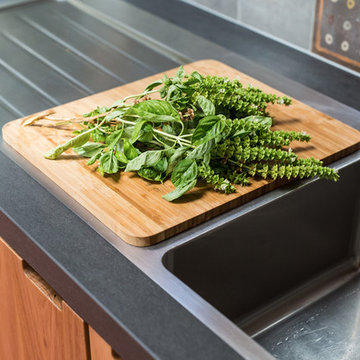
This is an example of an expansive industrial galley open plan kitchen in Other with a double-bowl sink, flat-panel cabinets, medium wood cabinets, solid surface benchtops, multi-coloured splashback, ceramic splashback, stainless steel appliances, linoleum floors, with island, red floor and black benchtop.
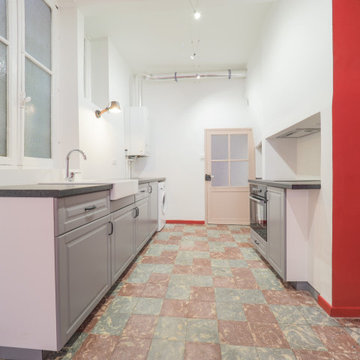
démolition complète de la cuisine existante avec décloisonnement - doublage placo + pose d'un faux plafond - peinture- décrassage du sol existant - aménagement et fourniture complet des éléments de cuisine et pose .
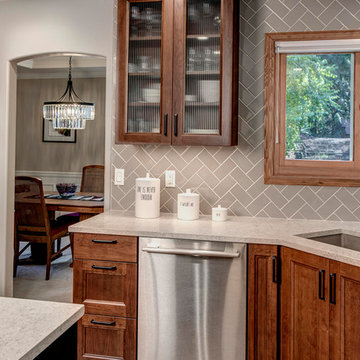
Our clients have lived in their Sammamish home for the past 30 years. Their 1980s kitchen was in need of an update. Now with updated cabinetry, moving the original cooktop off the small island and repositioning the microwave. We were able to keep within the original space of the kitchen, creating a larger island for more work space and create an efficient space for the new stainless steel appliances.
Galley Kitchen with Red Floor Design Ideas
7