Galley Kitchen with Red Floor Design Ideas
Refine by:
Budget
Sort by:Popular Today
21 - 40 of 402 photos
Item 1 of 3
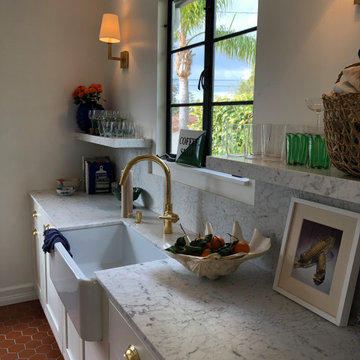
The discerning use of classic materials creates a timeless classic look in this 1920's kitchen remodel.
Inspiration for a small mediterranean galley separate kitchen in Santa Barbara with a farmhouse sink, shaker cabinets, white cabinets, marble benchtops, white splashback, marble splashback, stainless steel appliances, terra-cotta floors, no island, red floor and white benchtop.
Inspiration for a small mediterranean galley separate kitchen in Santa Barbara with a farmhouse sink, shaker cabinets, white cabinets, marble benchtops, white splashback, marble splashback, stainless steel appliances, terra-cotta floors, no island, red floor and white benchtop.
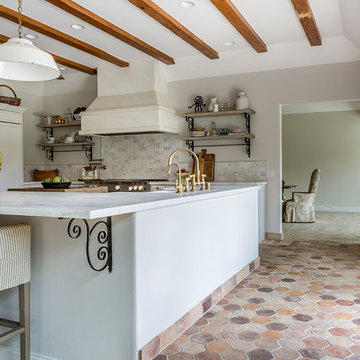
Design ideas for a mid-sized country galley open plan kitchen in San Diego with a single-bowl sink, raised-panel cabinets, white cabinets, marble benchtops, grey splashback, ceramic splashback, stainless steel appliances, cement tiles, with island and red floor.
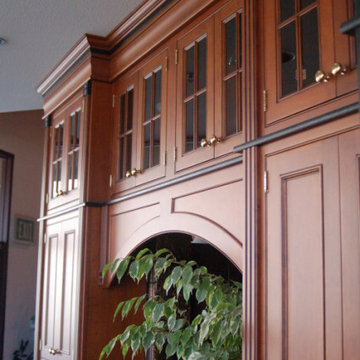
Grand cabinets for a high ceiling!
Design ideas for a mid-sized traditional galley kitchen in San Luis Obispo with an undermount sink, beaded inset cabinets, dark wood cabinets, granite benchtops, metallic splashback, ceramic splashback, black appliances, terra-cotta floors, with island, red floor and black benchtop.
Design ideas for a mid-sized traditional galley kitchen in San Luis Obispo with an undermount sink, beaded inset cabinets, dark wood cabinets, granite benchtops, metallic splashback, ceramic splashback, black appliances, terra-cotta floors, with island, red floor and black benchtop.
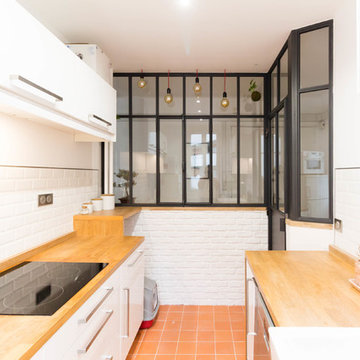
Photo of a small contemporary galley separate kitchen in Paris with an integrated sink, flat-panel cabinets, white cabinets, wood benchtops, white splashback, subway tile splashback, panelled appliances, terra-cotta floors, no island, red floor and brown benchtop.

Every remodel comes with its new challenges and solutions. Our client built this home over 40 years ago and every inch of the home has some sentimental value. They had outgrown the original kitchen. It was too small, lacked counter space and storage, and desperately needed an updated look. The homeowners wanted to open up and enlarge the kitchen and let the light in to create a brighter and bigger space. Consider it done! We put in an expansive 14 ft. multifunctional island with a dining nook. We added on a large, walk-in pantry space that flows seamlessly from the kitchen. All appliances are new, built-in, and some cladded to match the custom glazed cabinetry. We even installed an automated attic door in the new Utility Room that operates with a remote. New windows were installed in the addition to let the natural light in and provide views to their gorgeous property.
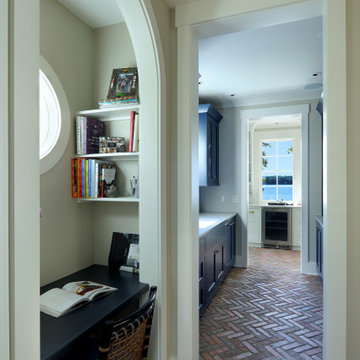
Inspiration for a mid-sized traditional galley kitchen pantry in Grand Rapids with recessed-panel cabinets, blue cabinets, granite benchtops, white splashback, stainless steel appliances, brick floors, red floor, white benchtop, an undermount sink and granite splashback.
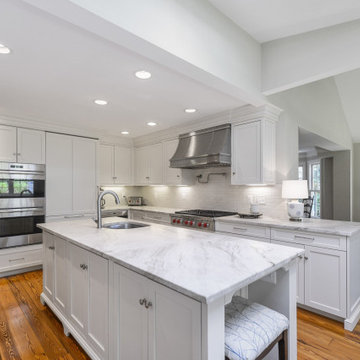
Inspiration for a large traditional galley eat-in kitchen in DC Metro with a single-bowl sink, beaded inset cabinets, white cabinets, granite benchtops, white splashback, stainless steel appliances, dark hardwood floors, with island, red floor and white benchtop.
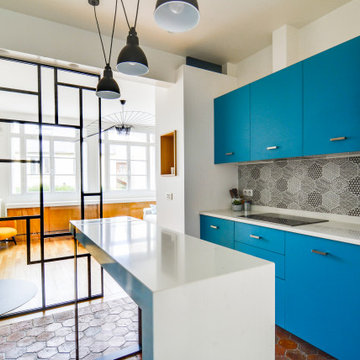
Photo of a mid-sized contemporary galley open plan kitchen in Paris with an undermount sink, beaded inset cabinets, blue cabinets, grey splashback, terra-cotta floors, with island, red floor, white benchtop and white appliances.
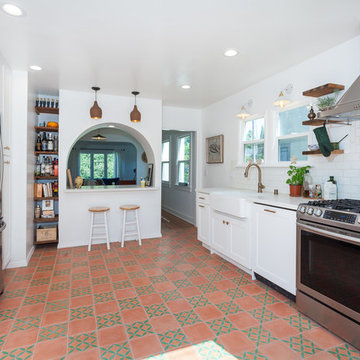
Spanish Kitchen remodeling project in Silver Lake, Ca.
This small (900SF) home featured a very small Spanish looking kitchen where the owners wanted to keep the same style with some contemporary elements
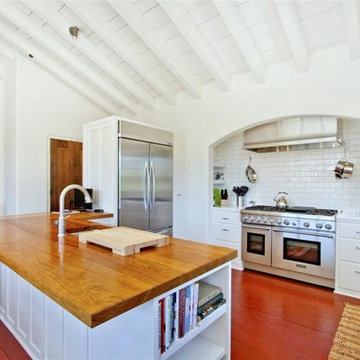
Inspiration for a large country galley separate kitchen in Other with an undermount sink, flat-panel cabinets, white cabinets, white splashback, subway tile splashback, stainless steel appliances, with island, marble benchtops, painted wood floors and red floor.
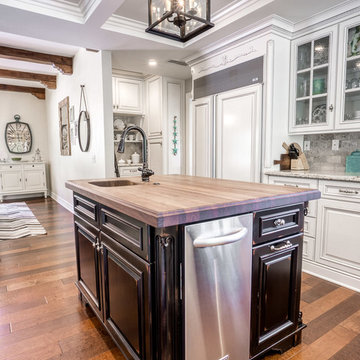
A.X.Elliott
Distressed black custom Island housing a trash compactor, microwave, and sink. Featuring Black Walnut Counter top and stainless Steel appliances. Custom carved corners and cabinet feet.
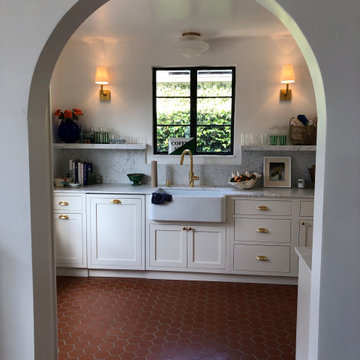
Custom designed inset cabinetry; Maple wood with Antique White painted finish.
Design ideas for a small mediterranean galley separate kitchen in Santa Barbara with a farmhouse sink, shaker cabinets, white cabinets, marble benchtops, white splashback, marble splashback, stainless steel appliances, terra-cotta floors, no island, red floor and white benchtop.
Design ideas for a small mediterranean galley separate kitchen in Santa Barbara with a farmhouse sink, shaker cabinets, white cabinets, marble benchtops, white splashback, marble splashback, stainless steel appliances, terra-cotta floors, no island, red floor and white benchtop.
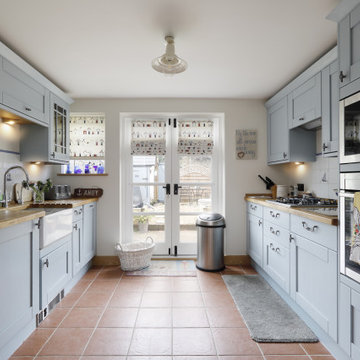
Country style kitchen
Design ideas for a mid-sized country galley separate kitchen in Sussex with a farmhouse sink, recessed-panel cabinets, blue cabinets, wood benchtops, white splashback, ceramic splashback, stainless steel appliances, terra-cotta floors, no island, red floor and brown benchtop.
Design ideas for a mid-sized country galley separate kitchen in Sussex with a farmhouse sink, recessed-panel cabinets, blue cabinets, wood benchtops, white splashback, ceramic splashback, stainless steel appliances, terra-cotta floors, no island, red floor and brown benchtop.
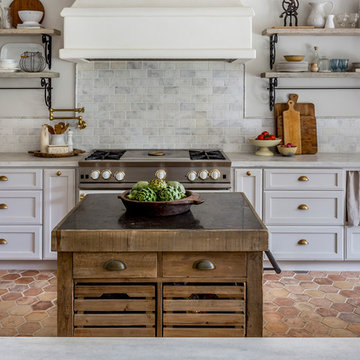
Who knew a kitchen could make artichokes look so stunning?
Inspiration for a mid-sized country galley open plan kitchen in San Diego with raised-panel cabinets, white cabinets, marble benchtops, grey splashback, ceramic splashback, stainless steel appliances, with island, a single-bowl sink, cement tiles and red floor.
Inspiration for a mid-sized country galley open plan kitchen in San Diego with raised-panel cabinets, white cabinets, marble benchtops, grey splashback, ceramic splashback, stainless steel appliances, with island, a single-bowl sink, cement tiles and red floor.
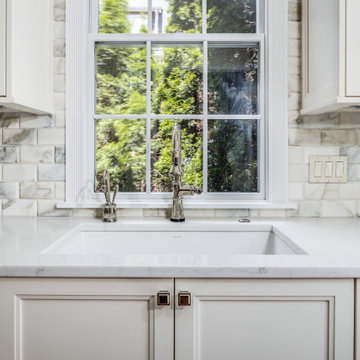
Dining at home has never looked so good! This glamorous kitchen renovation in downtown Plymouth, Michigan has us ready for a dinner party (socially distanced, of course!)
Our own full-overlay custom Sharer Cabinetry is painted in a soft linen color, complimented by quartz perimeter counter tops. The furniture-style center island is topped with a luxurious porcelain counter top, while a beveled marble tile backsplash adds movement and dimension to the room. Custom made cabinet panels conceal appliances for a polished and seamless look. The room’s crowning feature is an imposing custom-made hood by Classic Custom Metalworks, made of stainless steel with brass accents. The soft color palette, mixed with transitional design elements and natural stone accents creates a gorgeous yet practical space, perfect for everything from informal family meals to hosting posh dinner parties.
#kitchenremodel #customcabinetry #michiganmade #interiordesign #homerenovations #glamkitchen
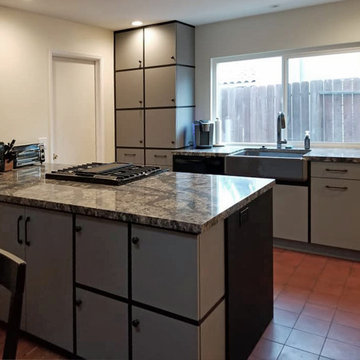
This is an example of a small eclectic galley eat-in kitchen in San Luis Obispo with a farmhouse sink, flat-panel cabinets, grey cabinets, quartz benchtops, black appliances, terra-cotta floors, a peninsula, red floor and grey benchtop.
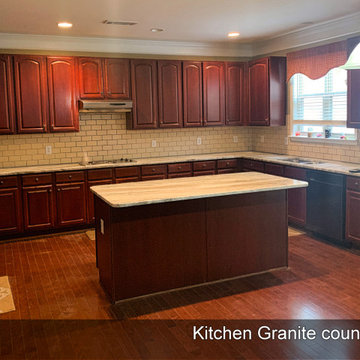
Beautiful kitchen countertops
Design ideas for a large modern galley eat-in kitchen in Atlanta with a double-bowl sink, raised-panel cabinets, red cabinets, granite benchtops, dark hardwood floors, multiple islands, red floor and grey benchtop.
Design ideas for a large modern galley eat-in kitchen in Atlanta with a double-bowl sink, raised-panel cabinets, red cabinets, granite benchtops, dark hardwood floors, multiple islands, red floor and grey benchtop.
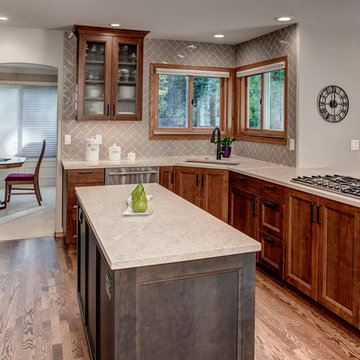
Our clients have lived in their Sammamish home for the past 30 years. Their 1980s kitchen was in need of an update. Now with updated cabinetry, moving the original cooktop off the small island and repositioning the microwave. We were able to keep within the original space of the kitchen, creating a larger island for more work space and create an efficient space for the new stainless steel appliances.
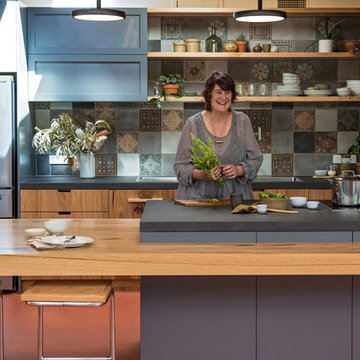
Expansive industrial galley open plan kitchen in Other with a double-bowl sink, flat-panel cabinets, medium wood cabinets, solid surface benchtops, multi-coloured splashback, ceramic splashback, stainless steel appliances, linoleum floors, with island, red floor and black benchtop.

Sato Architects was hired to update the kitchen, utility room, and existing bathrooms in this 1930s Spanish bungalow. The existing spaces were closed in, and the finishes felt dark and bulky. We reconfigured the spaces to maximize efficiency and feel bigger without actually adding any square footage. Aesthetically, we focused on clean lines and finishes, with just the right details to accent the charm of the existing 1930s style of the home. This project was a second phase to the Modern Charm Spanish Primary Suite Addition.
Galley Kitchen with Red Floor Design Ideas
2