Galley Kitchen with Soapstone Benchtops Design Ideas
Refine by:
Budget
Sort by:Popular Today
101 - 120 of 2,202 photos
Item 1 of 3
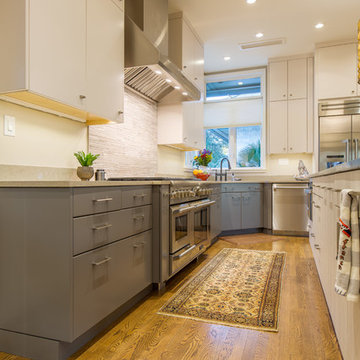
Christopher Davison, AIA
Inspiration for a mid-sized modern galley eat-in kitchen in Austin with an undermount sink, flat-panel cabinets, grey cabinets, soapstone benchtops, multi-coloured splashback, mosaic tile splashback, stainless steel appliances, light hardwood floors and with island.
Inspiration for a mid-sized modern galley eat-in kitchen in Austin with an undermount sink, flat-panel cabinets, grey cabinets, soapstone benchtops, multi-coloured splashback, mosaic tile splashback, stainless steel appliances, light hardwood floors and with island.
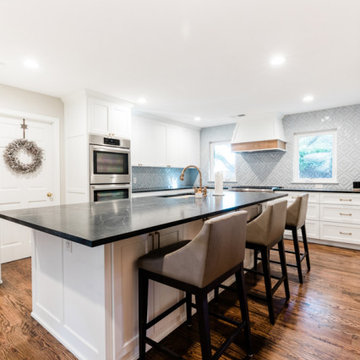
This is an example of a large transitional galley kitchen in Dallas with an undermount sink, shaker cabinets, white cabinets, soapstone benchtops, blue splashback, ceramic splashback, stainless steel appliances, light hardwood floors, with island and black benchtop.
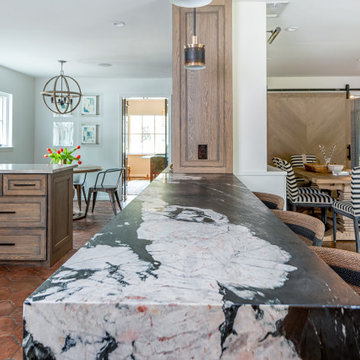
Inspiration for a mid-sized mediterranean galley eat-in kitchen in Houston with an undermount sink, shaker cabinets, dark wood cabinets, soapstone benchtops, engineered quartz splashback, stainless steel appliances, ceramic floors, brown floor and black benchtop.
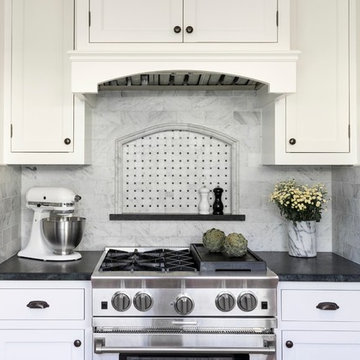
Photographer: Spencer Toy. Project Designer: Kristie Schneider, CKBR.
Framing a recessed niche behind the range gave both a convenient space for cooking spices but also enriched this area with a beautiful arch and accent tile. Natural marble subway tile is enhanced by the arched range niche accented with a Akdo basket weave marble mosaic.
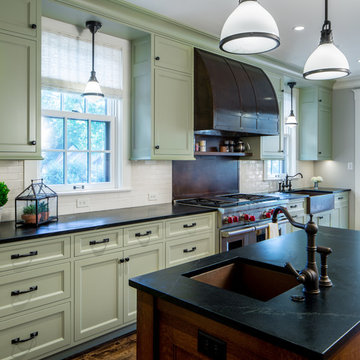
BRANDON STENGEL
Design ideas for a large country galley open plan kitchen in Minneapolis with a farmhouse sink, recessed-panel cabinets, green cabinets, white splashback, ceramic splashback, dark hardwood floors, stainless steel appliances, soapstone benchtops and multiple islands.
Design ideas for a large country galley open plan kitchen in Minneapolis with a farmhouse sink, recessed-panel cabinets, green cabinets, white splashback, ceramic splashback, dark hardwood floors, stainless steel appliances, soapstone benchtops and multiple islands.
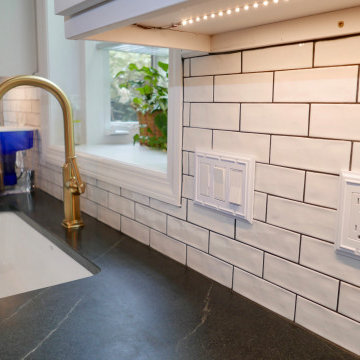
Kohler Apron Front single basin sink, Newport Brass Gooseneck faucet, Atrium Garden Window, Soapstone countertop, and Sophia 2" x6" Subway tile backsplash!
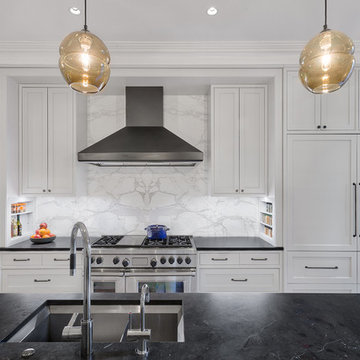
Photographer: Jeffrey Kilmer
Photo of a mid-sized transitional galley open plan kitchen in New York with an undermount sink, white cabinets, soapstone benchtops, white splashback, marble splashback, medium hardwood floors, with island, brown floor and black benchtop.
Photo of a mid-sized transitional galley open plan kitchen in New York with an undermount sink, white cabinets, soapstone benchtops, white splashback, marble splashback, medium hardwood floors, with island, brown floor and black benchtop.
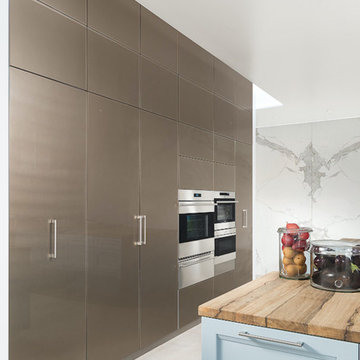
Design ideas for a large contemporary galley eat-in kitchen in Miami with an undermount sink, shaker cabinets, blue cabinets, soapstone benchtops, stainless steel appliances, porcelain floors and multiple islands.
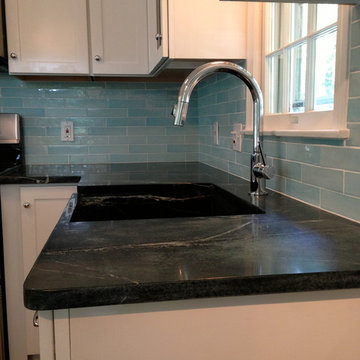
Strawbuilder LLC
Photo of a modern galley eat-in kitchen in Bridgeport with a farmhouse sink, shaker cabinets, white cabinets, soapstone benchtops, blue splashback and stainless steel appliances.
Photo of a modern galley eat-in kitchen in Bridgeport with a farmhouse sink, shaker cabinets, white cabinets, soapstone benchtops, blue splashback and stainless steel appliances.
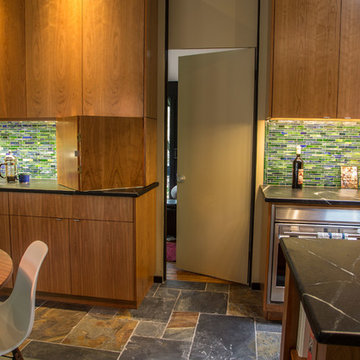
Photo Courtesy of: Rittenhouse Builders
Photo By: Josh Barker Photography
Lancaster County's Design-Driven Cabinetry Experts
Inspiration for a mid-sized contemporary galley eat-in kitchen in Philadelphia with a farmhouse sink, flat-panel cabinets, light wood cabinets, soapstone benchtops, multi-coloured splashback, glass tile splashback, stainless steel appliances, slate floors and with island.
Inspiration for a mid-sized contemporary galley eat-in kitchen in Philadelphia with a farmhouse sink, flat-panel cabinets, light wood cabinets, soapstone benchtops, multi-coloured splashback, glass tile splashback, stainless steel appliances, slate floors and with island.
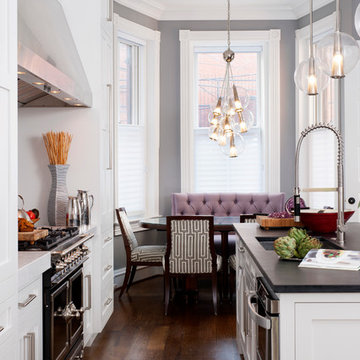
Stacy Zurin Goldberg
Design ideas for a large transitional galley eat-in kitchen in DC Metro with a single-bowl sink, shaker cabinets, white cabinets, soapstone benchtops, white splashback, stone slab splashback, black appliances, dark hardwood floors and with island.
Design ideas for a large transitional galley eat-in kitchen in DC Metro with a single-bowl sink, shaker cabinets, white cabinets, soapstone benchtops, white splashback, stone slab splashback, black appliances, dark hardwood floors and with island.
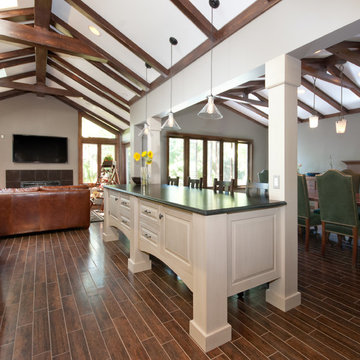
Photo of a mid-sized traditional galley open plan kitchen in Chicago with an undermount sink, raised-panel cabinets, white cabinets, soapstone benchtops, white splashback, subway tile splashback, stainless steel appliances, dark hardwood floors and with island.
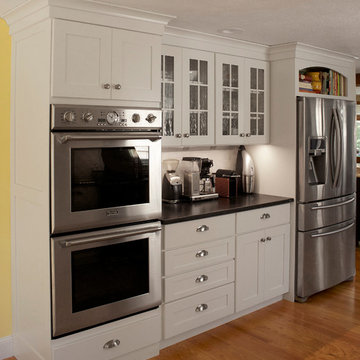
Our clients needed a much larger kitchen to accommodate their growing family and better functionality for their dream culinary haven.
They did not give it a moments notice to contact Cathy and Ed at Renovisions who designed and built a few recent projects and they were delighted with the overall experience. A design of an open floor plan in mind with relocated appliances totally transformed this kitchen space. Space was borrowed from the dining room allowing a much needed work flow and eat-in area for their two small children.
White painted cabinetry that boasts plenty of storage, deep drawers, pull-out trash drawer provided more functional space and the glass mullion doors created an attractive view. The stainless appliances, including a slim Meile hood, along with the stainless steel decorative diamond pattern backsplash reflected a sleek and contemporary style that the clients love for their transitional style home.
Soapstone with white veining countertops compliments the dark wood island with white marble Carrera-look quartz no-maintenance countertops.
The warmth of the hardwood flooring is stunning in contrast to the white painted kitchen cabinets and exudes a comfortable and most welcome feel when you enter the space.
These homeowners now enjoy more natural light from their existing dining room windows and beautiful views of their gardens from their table. This newly remodeled top notch kitchen is a delight for this homeowner’s top notch culinary skills.

Originally designed by renowned architect Miles Standish, a 1960s addition by Richard Wills of the elite Royal Barry Wills architecture firm - featured in Life Magazine in both 1938 & 1946 for his classic Cape Cod & Colonial home designs - added an early American pub w/ beautiful pine-paneled walls, full bar, fireplace & abundant seating as well as a country living room.
We Feng Shui'ed and refreshed this classic design, providing modern touches, but remaining true to the original architect's vision.
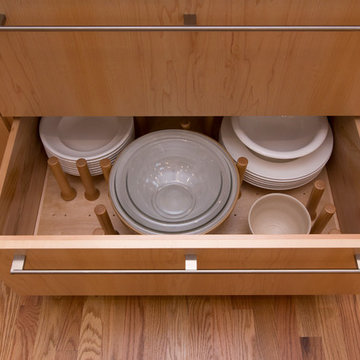
Marilyn Peryer Style House Photography
This is an example of a large contemporary galley open plan kitchen in Raleigh with an undermount sink, flat-panel cabinets, soapstone benchtops, white splashback, stainless steel appliances, with island, light wood cabinets, ceramic splashback, medium hardwood floors, orange floor and black benchtop.
This is an example of a large contemporary galley open plan kitchen in Raleigh with an undermount sink, flat-panel cabinets, soapstone benchtops, white splashback, stainless steel appliances, with island, light wood cabinets, ceramic splashback, medium hardwood floors, orange floor and black benchtop.
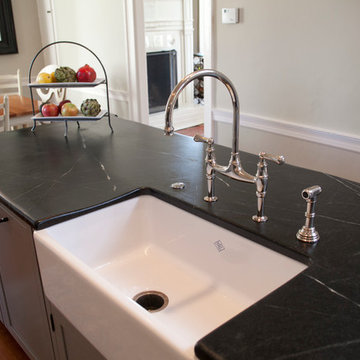
This beautiful farmhouse kitchen in soft grey tones bridge the gap between old and new. Thermador appliances work hard for the avid cooks who live here. Design by Jarrett Design, LLC. Cabinetry by Plain & Fancy Cabinetry. Counters by Bucks County Soapstone. Matt Villano Photography
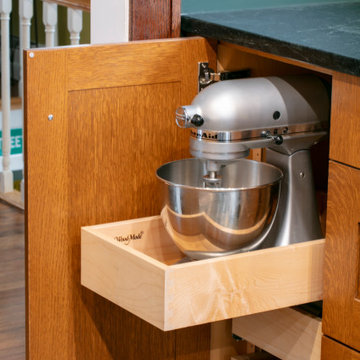
Photo of a small arts and crafts galley eat-in kitchen in St Louis with an undermount sink, recessed-panel cabinets, medium wood cabinets, soapstone benchtops, white splashback, subway tile splashback, stainless steel appliances, slate floors, with island, grey floor and black benchtop.
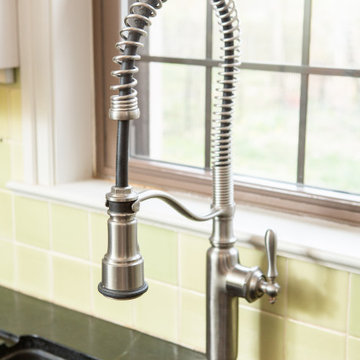
After
Inspiration for a small traditional galley separate kitchen in Other with an undermount sink, shaker cabinets, beige cabinets, soapstone benchtops, green splashback, ceramic splashback, stainless steel appliances, medium hardwood floors, no island and black benchtop.
Inspiration for a small traditional galley separate kitchen in Other with an undermount sink, shaker cabinets, beige cabinets, soapstone benchtops, green splashback, ceramic splashback, stainless steel appliances, medium hardwood floors, no island and black benchtop.
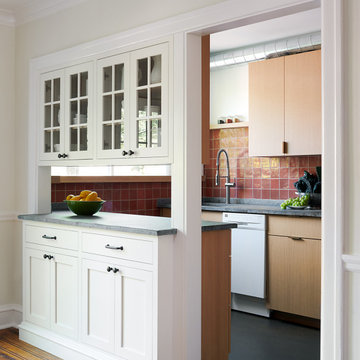
Design ideas for a small contemporary galley separate kitchen in Philadelphia with an undermount sink, flat-panel cabinets, light wood cabinets, soapstone benchtops, orange splashback, ceramic splashback, stainless steel appliances, linoleum floors, a peninsula, grey floor and grey benchtop.
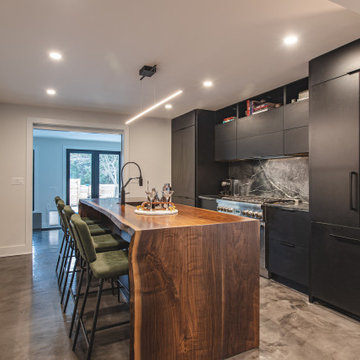
Photo of a mid-sized industrial galley eat-in kitchen in DC Metro with an undermount sink, flat-panel cabinets, black cabinets, soapstone benchtops, black splashback, stone slab splashback, panelled appliances, concrete floors, with island, grey floor and black benchtop.
Galley Kitchen with Soapstone Benchtops Design Ideas
6