Galley Kitchen with Soapstone Benchtops Design Ideas
Refine by:
Budget
Sort by:Popular Today
121 - 140 of 2,202 photos
Item 1 of 3
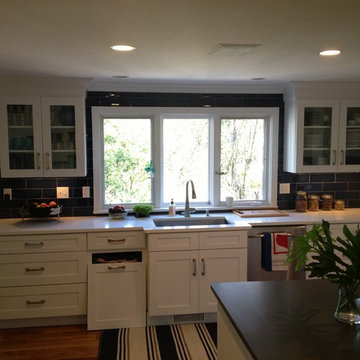
This is an example of a mid-sized transitional galley eat-in kitchen in New York with an undermount sink, shaker cabinets, white cabinets, soapstone benchtops, black splashback, porcelain splashback, stainless steel appliances and dark hardwood floors.
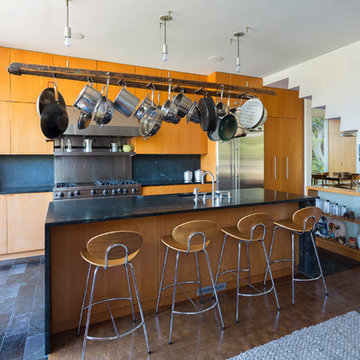
Design ideas for a mid-sized modern galley open plan kitchen in Los Angeles with a single-bowl sink, flat-panel cabinets, light wood cabinets, grey splashback, stone slab splashback, stainless steel appliances, slate floors, with island and soapstone benchtops.
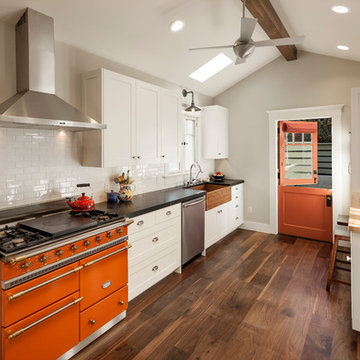
A Lacanche range was the element that drove the design of this kitchen. The stove had to be ordered from France months in advance. Architect: Blackbird Architects .General Contractor: Allen Construction. Photography: Jim Bartsch Photography
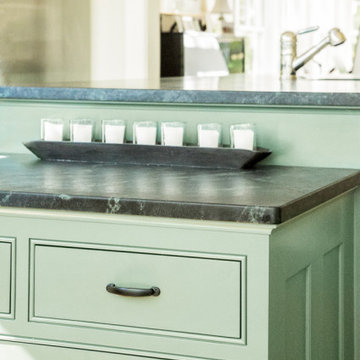
Photo of a large traditional galley eat-in kitchen in Portland Maine with beaded inset cabinets, green cabinets, soapstone benchtops, medium hardwood floors, with island and black benchtop.

This condominium is modern and sleek, while still retaining much of its traditional charm. We added paneling to the walls, archway, door frames, and around the fireplace for a special and unique look throughout the home. To create the entry with convenient built-in shoe storage and bench, we cut an alcove an existing to hallway. The deep-silled windows in the kitchen provided the perfect place for an eating area, which we outfitted with shelving for additional storage. Form, function, and design united in the beautiful black and white kitchen. It is a cook’s dream with ample storage and counter space. The bathrooms play with gray and white in different materials and textures to create timeless looks. The living room’s built-in shelves and reading nook in the bedroom add detail and storage to the home. The pops of color and eye-catching light fixtures make this condo joyful and fun.
Rudloff Custom Builders has won Best of Houzz for Customer Service in 2014, 2015, 2016, 2017, 2019, 2020, and 2021. We also were voted Best of Design in 2016, 2017, 2018, 2019, 2020, and 2021, which only 2% of professionals receive. Rudloff Custom Builders has been featured on Houzz in their Kitchen of the Week, What to Know About Using Reclaimed Wood in the Kitchen as well as included in their Bathroom WorkBook article. We are a full service, certified remodeling company that covers all of the Philadelphia suburban area. This business, like most others, developed from a friendship of young entrepreneurs who wanted to make a difference in their clients’ lives, one household at a time. This relationship between partners is much more than a friendship. Edward and Stephen Rudloff are brothers who have renovated and built custom homes together paying close attention to detail. They are carpenters by trade and understand concept and execution. Rudloff Custom Builders will provide services for you with the highest level of professionalism, quality, detail, punctuality and craftsmanship, every step of the way along our journey together.
Specializing in residential construction allows us to connect with our clients early in the design phase to ensure that every detail is captured as you imagined. One stop shopping is essentially what you will receive with Rudloff Custom Builders from design of your project to the construction of your dreams, executed by on-site project managers and skilled craftsmen. Our concept: envision our client’s ideas and make them a reality. Our mission: CREATING LIFETIME RELATIONSHIPS BUILT ON TRUST AND INTEGRITY.
Photo Credit: Linda McManus Images
Design Credit: Staci Levy Designs
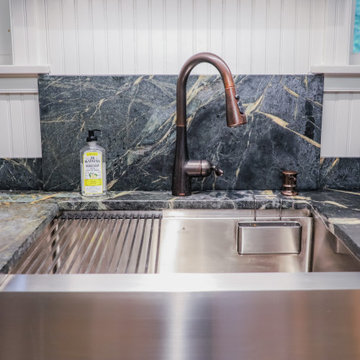
A cozy and intimate kitchen in a summer home right here in South Lebanon. The kitchen is used by an avid baker and was custom built to suit those needs.
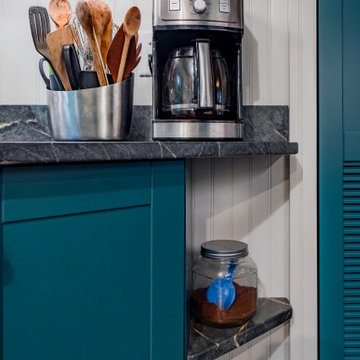
A cozy and intimate kitchen in a summer home right here in South Lebanon. The kitchen is used by an avid baker and was custom built to suit those needs.
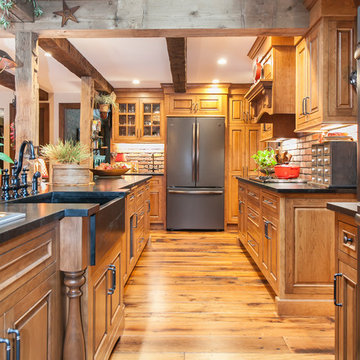
A long view of this stunning traditional kitchen with custom beaded inset cabinets.
Inspiration for a mid-sized traditional galley separate kitchen in Bridgeport with a farmhouse sink, beaded inset cabinets, light wood cabinets, soapstone benchtops, black benchtop, brick splashback, black appliances, light hardwood floors and with island.
Inspiration for a mid-sized traditional galley separate kitchen in Bridgeport with a farmhouse sink, beaded inset cabinets, light wood cabinets, soapstone benchtops, black benchtop, brick splashback, black appliances, light hardwood floors and with island.
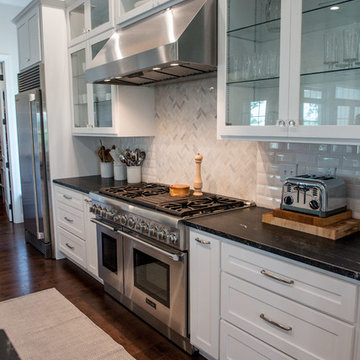
Stunning back wall carries the 48" stove & stainless hood, all while looking light & airy with glass display cabinetry.
Mandi B Photography
Design ideas for an expansive country galley open plan kitchen in Other with an undermount sink, shaker cabinets, white cabinets, soapstone benchtops, grey splashback, subway tile splashback, stainless steel appliances, medium hardwood floors, with island and black benchtop.
Design ideas for an expansive country galley open plan kitchen in Other with an undermount sink, shaker cabinets, white cabinets, soapstone benchtops, grey splashback, subway tile splashback, stainless steel appliances, medium hardwood floors, with island and black benchtop.
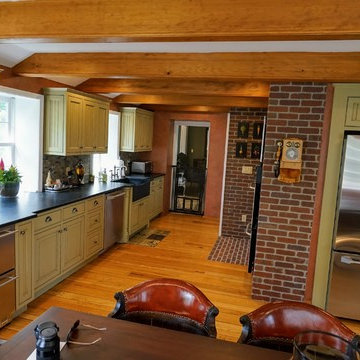
This is an example of a mid-sized country galley eat-in kitchen in New York with a farmhouse sink, beaded inset cabinets, green cabinets, soapstone benchtops, brown splashback, mosaic tile splashback, stainless steel appliances, medium hardwood floors, no island and brown floor.
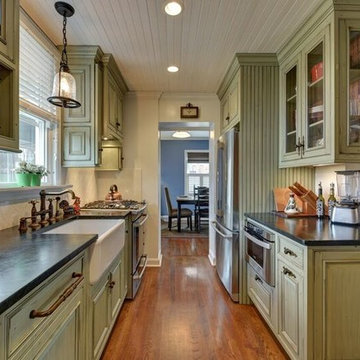
Inspiration for a small traditional galley separate kitchen in Cleveland with a farmhouse sink, beaded inset cabinets, green cabinets, soapstone benchtops, white splashback, ceramic splashback, stainless steel appliances, medium hardwood floors and no island.
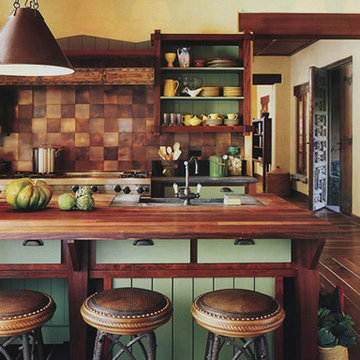
Matthewmillman.com
Designer - Steve Justrich with BSD.
Published Western Interiors 2005 cover feature
Design ideas for a mid-sized country galley open plan kitchen in San Francisco with an undermount sink, flat-panel cabinets, green cabinets, soapstone benchtops, brown splashback, metal splashback, stainless steel appliances, medium hardwood floors and with island.
Design ideas for a mid-sized country galley open plan kitchen in San Francisco with an undermount sink, flat-panel cabinets, green cabinets, soapstone benchtops, brown splashback, metal splashback, stainless steel appliances, medium hardwood floors and with island.
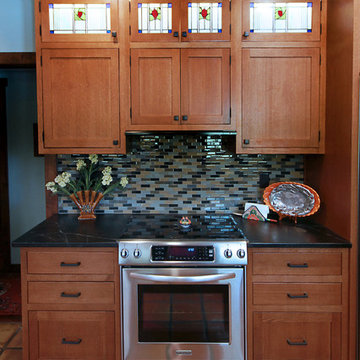
Designer: Laura Wallace
Photographer: Donna Sanchez
Inspiration for a mid-sized arts and crafts galley eat-in kitchen in Phoenix with a farmhouse sink, brown cabinets, soapstone benchtops, black splashback, glass tile splashback, stainless steel appliances and terra-cotta floors.
Inspiration for a mid-sized arts and crafts galley eat-in kitchen in Phoenix with a farmhouse sink, brown cabinets, soapstone benchtops, black splashback, glass tile splashback, stainless steel appliances and terra-cotta floors.
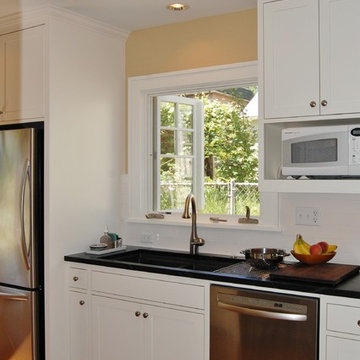
Sink with integral drainboard and new window
Designer's Edge
This is an example of a small arts and crafts galley separate kitchen in Portland with an undermount sink, white cabinets, soapstone benchtops, white splashback, subway tile splashback, stainless steel appliances, light hardwood floors, no island, beaded inset cabinets and black benchtop.
This is an example of a small arts and crafts galley separate kitchen in Portland with an undermount sink, white cabinets, soapstone benchtops, white splashback, subway tile splashback, stainless steel appliances, light hardwood floors, no island, beaded inset cabinets and black benchtop.
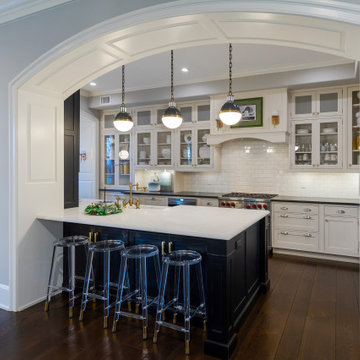
This condominium is modern and sleek, while still retaining much of its traditional charm. We added paneling to the walls, archway, door frames, and around the fireplace for a special and unique look throughout the home. To create the entry with convenient built-in shoe storage and bench, we cut an alcove an existing to hallway. The deep-silled windows in the kitchen provided the perfect place for an eating area, which we outfitted with shelving for additional storage. Form, function, and design united in the beautiful black and white kitchen. It is a cook’s dream with ample storage and counter space. The bathrooms play with gray and white in different materials and textures to create timeless looks. The living room’s built-in shelves and reading nook in the bedroom add detail and storage to the home. The pops of color and eye-catching light fixtures make this condo joyful and fun.
Rudloff Custom Builders has won Best of Houzz for Customer Service in 2014, 2015, 2016, 2017, 2019, 2020, and 2021. We also were voted Best of Design in 2016, 2017, 2018, 2019, 2020, and 2021, which only 2% of professionals receive. Rudloff Custom Builders has been featured on Houzz in their Kitchen of the Week, What to Know About Using Reclaimed Wood in the Kitchen as well as included in their Bathroom WorkBook article. We are a full service, certified remodeling company that covers all of the Philadelphia suburban area. This business, like most others, developed from a friendship of young entrepreneurs who wanted to make a difference in their clients’ lives, one household at a time. This relationship between partners is much more than a friendship. Edward and Stephen Rudloff are brothers who have renovated and built custom homes together paying close attention to detail. They are carpenters by trade and understand concept and execution. Rudloff Custom Builders will provide services for you with the highest level of professionalism, quality, detail, punctuality and craftsmanship, every step of the way along our journey together.
Specializing in residential construction allows us to connect with our clients early in the design phase to ensure that every detail is captured as you imagined. One stop shopping is essentially what you will receive with Rudloff Custom Builders from design of your project to the construction of your dreams, executed by on-site project managers and skilled craftsmen. Our concept: envision our client’s ideas and make them a reality. Our mission: CREATING LIFETIME RELATIONSHIPS BUILT ON TRUST AND INTEGRITY.
Photo Credit: Linda McManus Images
Design Credit: Staci Levy Designs
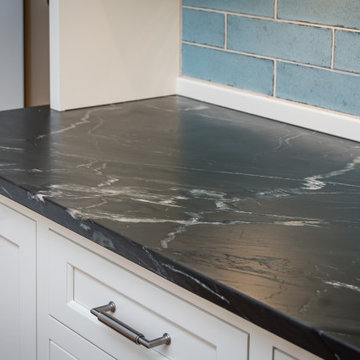
Photo of a large transitional galley eat-in kitchen in St Louis with an undermount sink, recessed-panel cabinets, white cabinets, soapstone benchtops, blue splashback, subway tile splashback, stainless steel appliances, medium hardwood floors, with island and black benchtop.
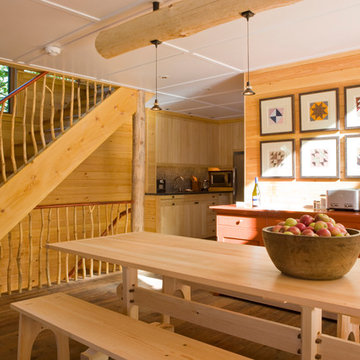
Design ideas for a mid-sized galley open plan kitchen in Portland Maine with light wood cabinets, soapstone benchtops, stainless steel appliances and medium hardwood floors.
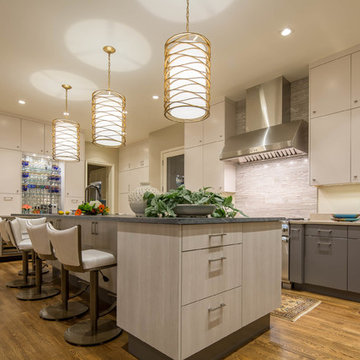
Christopher Davison, AIA
Photo of a large modern galley eat-in kitchen in Austin with flat-panel cabinets, grey cabinets, soapstone benchtops, with island, an undermount sink, multi-coloured splashback, mosaic tile splashback, stainless steel appliances and light hardwood floors.
Photo of a large modern galley eat-in kitchen in Austin with flat-panel cabinets, grey cabinets, soapstone benchtops, with island, an undermount sink, multi-coloured splashback, mosaic tile splashback, stainless steel appliances and light hardwood floors.
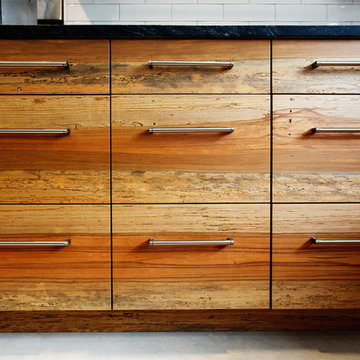
Modern Loft designed and built by Sullivan Building & Design Group.
Kitchen Cabinetry built by Cider Press Woodworks, made from sustainably harvested Ecuadorian hardwood.
Photo credit: Kathleen Connally
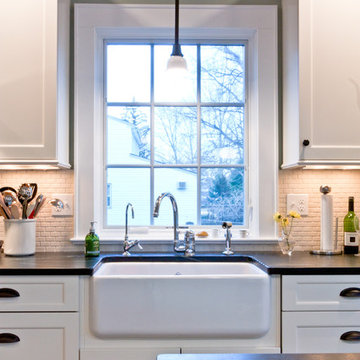
A farmhouse sink stands out in this clean and contemporary kitchen. The oil rubbed bronze hardware on the cabinets and accents on the pendant over the sink really punctuate the white cabinets and overall bright feel of the kitchen. The mini ceramic subway tile backspace gives a great textural feel against the smooth soapstone countertops.
Photo by Mike Mroz of Michael Robert Construction
Galley Kitchen with Soapstone Benchtops Design Ideas
7