Galley Kitchen with Soapstone Benchtops Design Ideas
Refine by:
Budget
Sort by:Popular Today
161 - 180 of 2,202 photos
Item 1 of 3
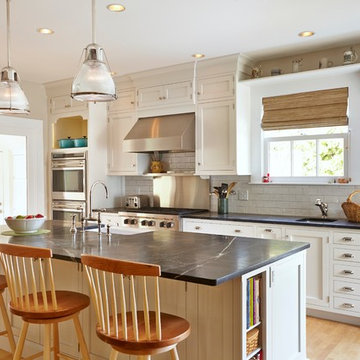
This bright coastal kitchen features soapstone counters, white Shaker cabinets, a beveled subway tile backsplash, stainless steel appliances and beautiful barstools by W. A. Mitchell of Maine.
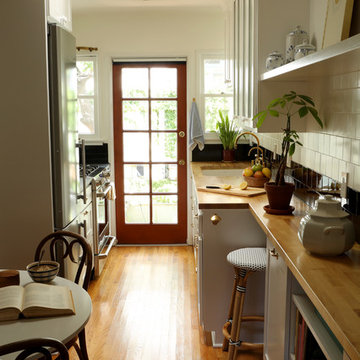
Photo by Eric Tucker
Small traditional galley eat-in kitchen in Los Angeles with no island, an undermount sink, shaker cabinets, white cabinets, soapstone benchtops, multi-coloured splashback, ceramic splashback, stainless steel appliances and medium hardwood floors.
Small traditional galley eat-in kitchen in Los Angeles with no island, an undermount sink, shaker cabinets, white cabinets, soapstone benchtops, multi-coloured splashback, ceramic splashback, stainless steel appliances and medium hardwood floors.
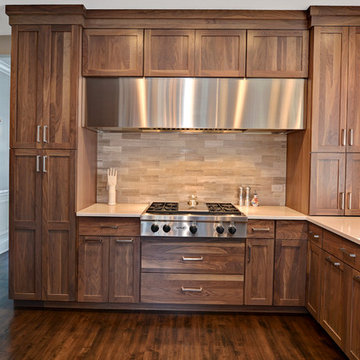
Inspiration for a mid-sized contemporary galley eat-in kitchen in Chicago with a double-bowl sink, flat-panel cabinets, dark wood cabinets, soapstone benchtops, beige splashback, ceramic splashback, stainless steel appliances, ceramic floors, no island and brown floor.
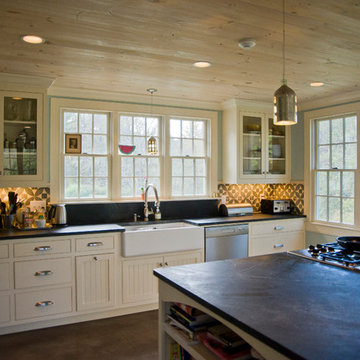
Kevin Sprague
This is an example of a large country galley open plan kitchen in Boston with a farmhouse sink, shaker cabinets, white cabinets, soapstone benchtops, green splashback, ceramic splashback, stainless steel appliances, concrete floors and with island.
This is an example of a large country galley open plan kitchen in Boston with a farmhouse sink, shaker cabinets, white cabinets, soapstone benchtops, green splashback, ceramic splashback, stainless steel appliances, concrete floors and with island.
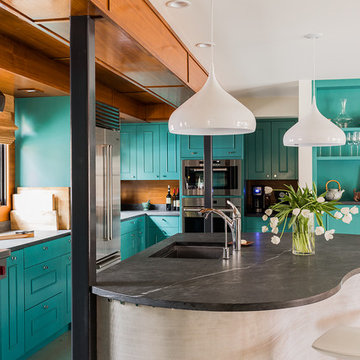
Michael Lee
This is an example of a large eclectic galley eat-in kitchen in Boston with an undermount sink, beaded inset cabinets, blue cabinets, stainless steel appliances, with island, soapstone benchtops, brown splashback, timber splashback and black benchtop.
This is an example of a large eclectic galley eat-in kitchen in Boston with an undermount sink, beaded inset cabinets, blue cabinets, stainless steel appliances, with island, soapstone benchtops, brown splashback, timber splashback and black benchtop.
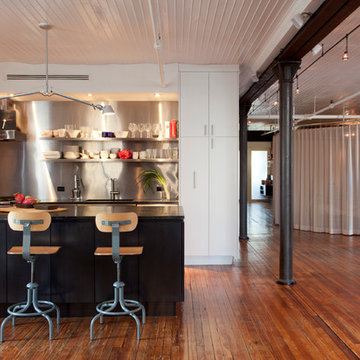
Photo by Antoine Bootz
This is an example of a small industrial galley open plan kitchen in New York with an integrated sink, open cabinets, stainless steel cabinets, soapstone benchtops, metallic splashback, stainless steel appliances, medium hardwood floors and with island.
This is an example of a small industrial galley open plan kitchen in New York with an integrated sink, open cabinets, stainless steel cabinets, soapstone benchtops, metallic splashback, stainless steel appliances, medium hardwood floors and with island.
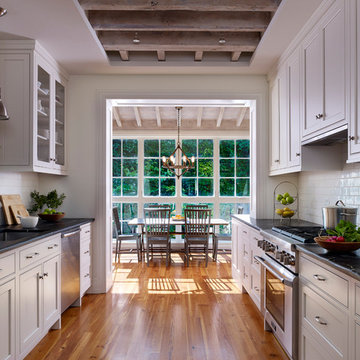
Photography by Jeffrey Totaro. The floor is re-sawn from salvaged heart pine beams. The kitchen table is a Henredon drop leaf table, purchased at auction and rehabbed by the homeowner's grandfather. A section of the ceiling was purposely left exposed in the kitchen to reveal the second floor framing, which was then white washed to match the wood walls of the addition. The floor-to-ceiling kitchen windows are JELD-WEN.
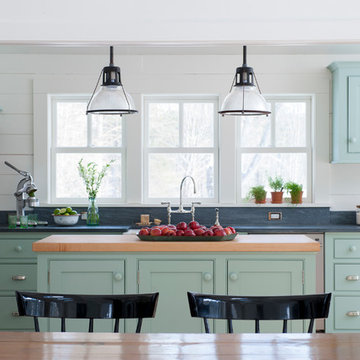
Premium Wide Plank Maple kitchen island counter top with sealed and oiled finish. Designed by Rafe Churchill, LLC
Design ideas for a mid-sized country galley eat-in kitchen in New York with beaded inset cabinets, soapstone benchtops, stainless steel appliances, with island and green cabinets.
Design ideas for a mid-sized country galley eat-in kitchen in New York with beaded inset cabinets, soapstone benchtops, stainless steel appliances, with island and green cabinets.
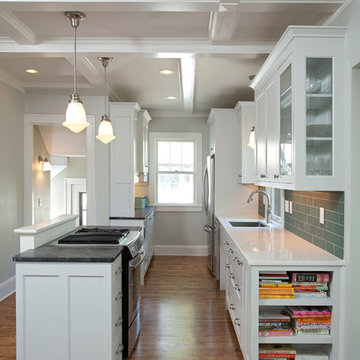
Shultz Photo and Design
Inspiration for a small arts and crafts galley open plan kitchen in Minneapolis with a single-bowl sink, recessed-panel cabinets, grey cabinets, soapstone benchtops, green splashback, glass tile splashback, stainless steel appliances, medium hardwood floors, with island and beige floor.
Inspiration for a small arts and crafts galley open plan kitchen in Minneapolis with a single-bowl sink, recessed-panel cabinets, grey cabinets, soapstone benchtops, green splashback, glass tile splashback, stainless steel appliances, medium hardwood floors, with island and beige floor.
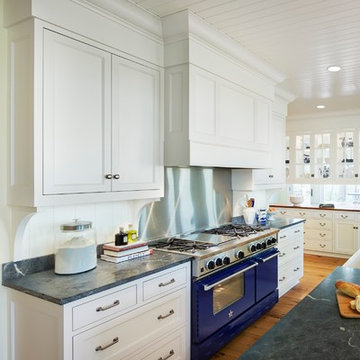
Martha O'Hara Interiors, Interior Design & Photo Styling | Kyle Hunt & Partners, Builder | Corey Gaffer Photography
Please Note: All “related,” “similar,” and “sponsored” products tagged or listed by Houzz are not actual products pictured. They have not been approved by Martha O’Hara Interiors nor any of the professionals credited. For information about our work, please contact design@oharainteriors.com.
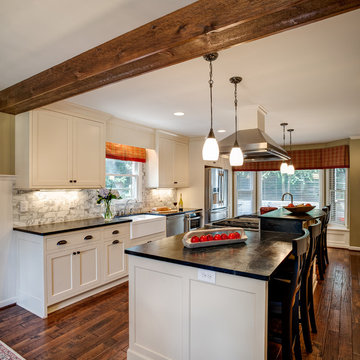
© Deborah Scannell Photography
This is an example of a small traditional galley eat-in kitchen in Charlotte with a farmhouse sink, flat-panel cabinets, white cabinets, soapstone benchtops, grey splashback, stone tile splashback, stainless steel appliances, dark hardwood floors and with island.
This is an example of a small traditional galley eat-in kitchen in Charlotte with a farmhouse sink, flat-panel cabinets, white cabinets, soapstone benchtops, grey splashback, stone tile splashback, stainless steel appliances, dark hardwood floors and with island.

Kitchen is Center
In our design to combine the apartments, we centered the kitchen - making it a dividing line between private and public space; vastly expanding the storage and work surface area. We discovered an existing unused roof penetration to run a duct to vent out a powerful kitchen hood.
The original bathroom skylight now illuminates the central kitchen space. Without changing the standard skylight size, we gave it architectural scale by carving out the ceiling to maximize daylight.
Light now dances off the vaulted, sculptural angles of the ceiling to bathe the entire space in natural light.
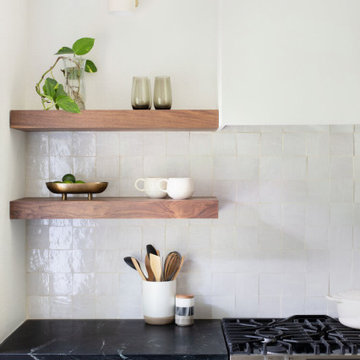
Photo of a scandinavian galley open plan kitchen in Austin with an undermount sink, flat-panel cabinets, black cabinets, soapstone benchtops, white splashback, ceramic splashback, stainless steel appliances, light hardwood floors, with island, beige floor and black benchtop.
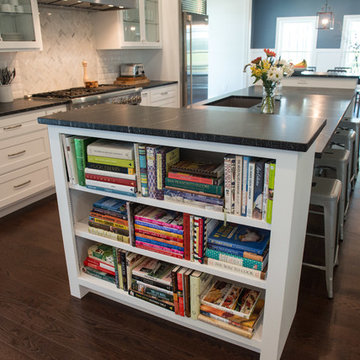
The bi-level island displays the farmhouse cookbooks on each end.
Mandi B Photography
Design ideas for an expansive country galley open plan kitchen in Other with an undermount sink, shaker cabinets, white cabinets, soapstone benchtops, grey splashback, subway tile splashback, stainless steel appliances, medium hardwood floors, with island and black benchtop.
Design ideas for an expansive country galley open plan kitchen in Other with an undermount sink, shaker cabinets, white cabinets, soapstone benchtops, grey splashback, subway tile splashback, stainless steel appliances, medium hardwood floors, with island and black benchtop.
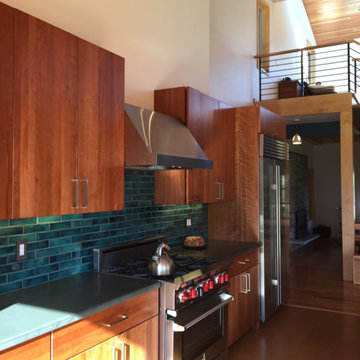
Open kitchen & living room area.
Mid-sized midcentury galley open plan kitchen in New York with an undermount sink, flat-panel cabinets, medium wood cabinets, soapstone benchtops, green splashback, ceramic splashback, stainless steel appliances, medium hardwood floors and with island.
Mid-sized midcentury galley open plan kitchen in New York with an undermount sink, flat-panel cabinets, medium wood cabinets, soapstone benchtops, green splashback, ceramic splashback, stainless steel appliances, medium hardwood floors and with island.
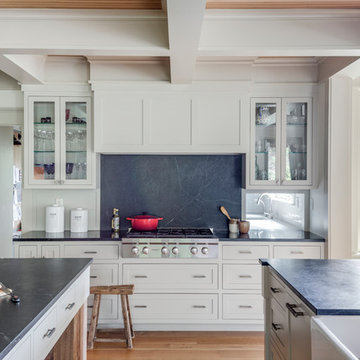
Greg Premru
Photo of a large traditional galley open plan kitchen in Boston with a farmhouse sink, beaded inset cabinets, white cabinets, soapstone benchtops, black splashback, stone slab splashback, stainless steel appliances, light hardwood floors and multiple islands.
Photo of a large traditional galley open plan kitchen in Boston with a farmhouse sink, beaded inset cabinets, white cabinets, soapstone benchtops, black splashback, stone slab splashback, stainless steel appliances, light hardwood floors and multiple islands.
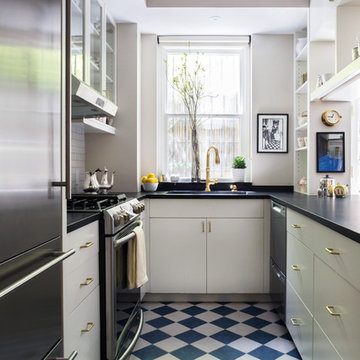
Francine Fleischer Photography
Inspiration for a small traditional galley separate kitchen in New York with white cabinets, soapstone benchtops, white splashback, porcelain splashback, stainless steel appliances, porcelain floors, no island, blue floor, an integrated sink and flat-panel cabinets.
Inspiration for a small traditional galley separate kitchen in New York with white cabinets, soapstone benchtops, white splashback, porcelain splashback, stainless steel appliances, porcelain floors, no island, blue floor, an integrated sink and flat-panel cabinets.
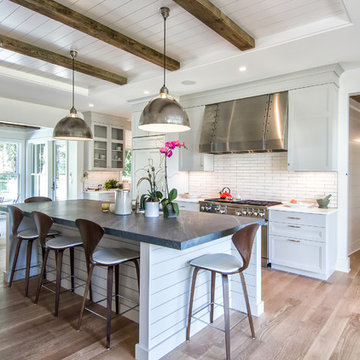
Design ideas for a large country galley open plan kitchen in New York with recessed-panel cabinets, white cabinets, white splashback, subway tile splashback, stainless steel appliances, with island, soapstone benchtops and dark hardwood floors.
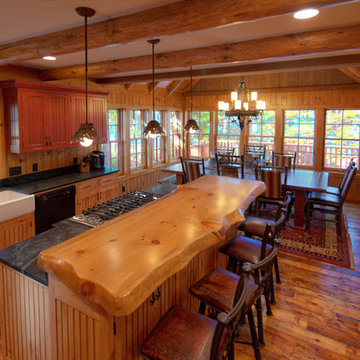
Mid-sized country galley eat-in kitchen in Other with a farmhouse sink, beaded inset cabinets, light wood cabinets, soapstone benchtops, brown splashback, timber splashback, black appliances, medium hardwood floors, with island and brown floor.
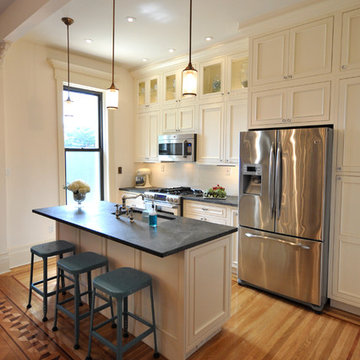
This is an example of a traditional galley kitchen in New York with recessed-panel cabinets, stainless steel appliances, an undermount sink, beige cabinets and soapstone benchtops.
Galley Kitchen with Soapstone Benchtops Design Ideas
9