Galley Kitchen with Soapstone Benchtops Design Ideas
Refine by:
Budget
Sort by:Popular Today
61 - 80 of 2,202 photos
Item 1 of 3
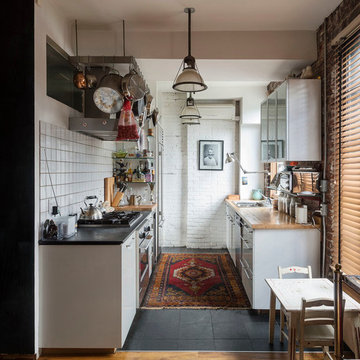
Slate and oak floors compliment butcher block and soapstone counter tops.
This is an example of a small eclectic galley eat-in kitchen in New York with a drop-in sink, flat-panel cabinets, white cabinets, soapstone benchtops, white splashback, ceramic splashback, stainless steel appliances, slate floors and no island.
This is an example of a small eclectic galley eat-in kitchen in New York with a drop-in sink, flat-panel cabinets, white cabinets, soapstone benchtops, white splashback, ceramic splashback, stainless steel appliances, slate floors and no island.
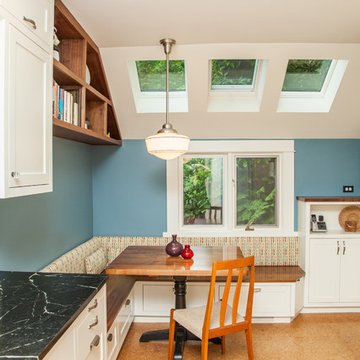
Inspiration for a mid-sized transitional galley eat-in kitchen in Portland with a farmhouse sink, shaker cabinets, white cabinets, soapstone benchtops, yellow splashback, ceramic splashback, stainless steel appliances, cork floors and no island.
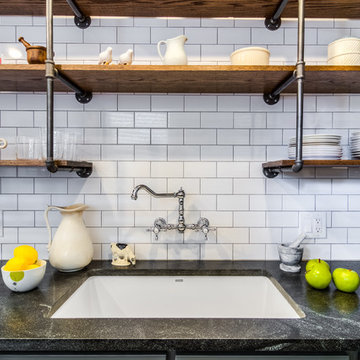
XL Visions
Small industrial galley separate kitchen in Boston with an undermount sink, shaker cabinets, grey cabinets, white splashback, subway tile splashback, no island, soapstone benchtops, stainless steel appliances, slate floors and brown floor.
Small industrial galley separate kitchen in Boston with an undermount sink, shaker cabinets, grey cabinets, white splashback, subway tile splashback, no island, soapstone benchtops, stainless steel appliances, slate floors and brown floor.
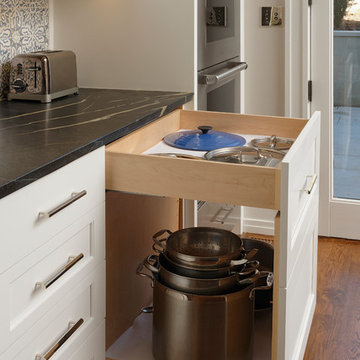
Georgetown, Washington DC Transitional Turn-of-the-Century Rowhouse Kitchen Design by #SarahTurner4JenniferGilmer in collaboration with architect Christian Zapatka. Photography by Bob Narod. http://www.gilmerkitchens.com/
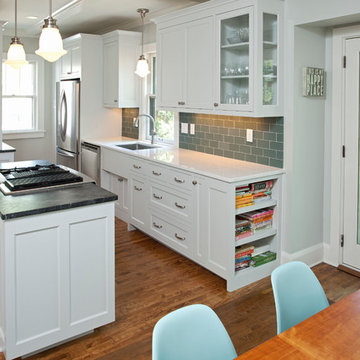
Shultz Photo and Design
Design ideas for a small arts and crafts galley eat-in kitchen in Minneapolis with a single-bowl sink, recessed-panel cabinets, soapstone benchtops, green splashback, stainless steel appliances, medium hardwood floors, with island, subway tile splashback, beige floor and white cabinets.
Design ideas for a small arts and crafts galley eat-in kitchen in Minneapolis with a single-bowl sink, recessed-panel cabinets, soapstone benchtops, green splashback, stainless steel appliances, medium hardwood floors, with island, subway tile splashback, beige floor and white cabinets.
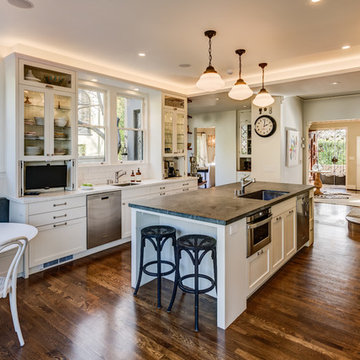
Treve Johnson
This is an example of a large traditional galley eat-in kitchen in San Francisco with an undermount sink, glass-front cabinets, white cabinets, white splashback, subway tile splashback, stainless steel appliances, dark hardwood floors, with island, soapstone benchtops, brown floor and black benchtop.
This is an example of a large traditional galley eat-in kitchen in San Francisco with an undermount sink, glass-front cabinets, white cabinets, white splashback, subway tile splashback, stainless steel appliances, dark hardwood floors, with island, soapstone benchtops, brown floor and black benchtop.
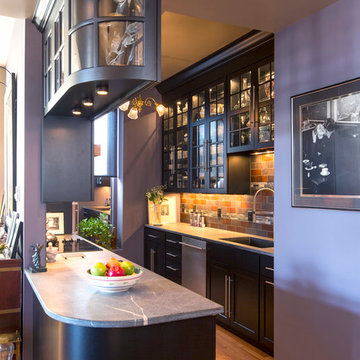
Painted custom cabinetry, MIneral black soapstone countertops, refinished oak hardwood flooring.
Photo of a small transitional galley separate kitchen in Minneapolis with an undermount sink, shaker cabinets, black cabinets, soapstone benchtops, porcelain splashback, stainless steel appliances, medium hardwood floors and a peninsula.
Photo of a small transitional galley separate kitchen in Minneapolis with an undermount sink, shaker cabinets, black cabinets, soapstone benchtops, porcelain splashback, stainless steel appliances, medium hardwood floors and a peninsula.
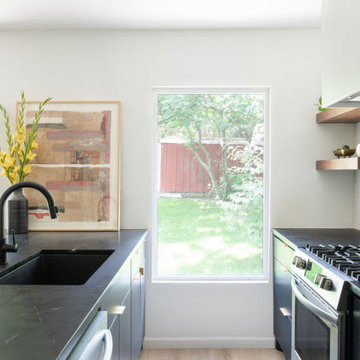
This is an example of a mid-sized scandinavian galley open plan kitchen in Austin with an undermount sink, flat-panel cabinets, black cabinets, soapstone benchtops, white splashback, ceramic splashback, stainless steel appliances, light hardwood floors, a peninsula, brown floor and black benchtop.
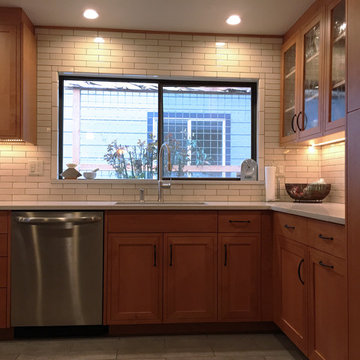
Agate Architecture LCC
Inspiration for a mid-sized midcentury galley eat-in kitchen in Other with an integrated sink, flat-panel cabinets, medium wood cabinets, soapstone benchtops, white splashback, ceramic splashback, stainless steel appliances, ceramic floors, no island and grey floor.
Inspiration for a mid-sized midcentury galley eat-in kitchen in Other with an integrated sink, flat-panel cabinets, medium wood cabinets, soapstone benchtops, white splashback, ceramic splashback, stainless steel appliances, ceramic floors, no island and grey floor.
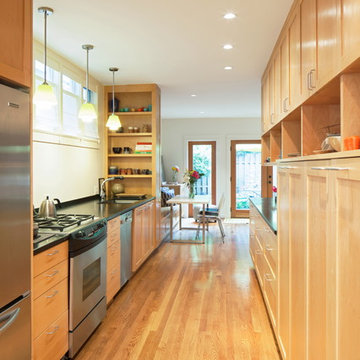
Photo: Sally Painter
Mid-sized contemporary galley kitchen in Portland with shaker cabinets, light wood cabinets, soapstone benchtops, black splashback, stainless steel appliances, light hardwood floors and no island.
Mid-sized contemporary galley kitchen in Portland with shaker cabinets, light wood cabinets, soapstone benchtops, black splashback, stainless steel appliances, light hardwood floors and no island.
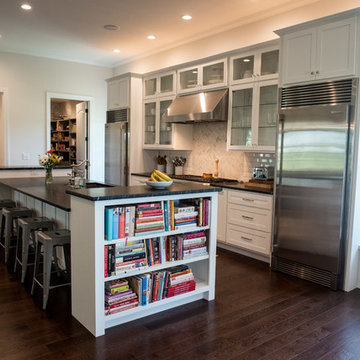
Raised island ends create storage for cookbook display adding a touch of farmhouse charm. At the end of the kitchen is a large walk-in pantry.
Mandi B Photography

Originally designed by renowned architect Miles Standish, a 1960s addition by Richard Wills of the elite Royal Barry Wills architecture firm - featured in Life Magazine in both 1938 & 1946 for his classic Cape Cod & Colonial home designs - added an early American pub w/ beautiful pine-paneled walls, full bar, fireplace & abundant seating as well as a country living room.
We Feng Shui'ed and refreshed this classic design, providing modern touches, but remaining true to the original architect's vision.
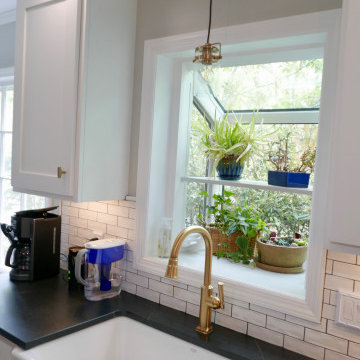
Kohler Apron Front single basin sink, Newport Brass Gooseneck faucet, Atrium Garden Window, Soapstone countertop, Sophia 2" x6" Subway tile backsplash, and Nuvo Antebellum Mini Pendant light above kitchen sink!
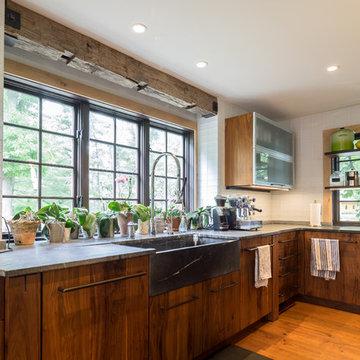
Photographer: Thomas Robert Clark
This is an example of a mid-sized country galley separate kitchen in Philadelphia with a farmhouse sink, open cabinets, medium wood cabinets, soapstone benchtops, white splashback, stainless steel appliances, medium hardwood floors, with island, brown floor and glass tile splashback.
This is an example of a mid-sized country galley separate kitchen in Philadelphia with a farmhouse sink, open cabinets, medium wood cabinets, soapstone benchtops, white splashback, stainless steel appliances, medium hardwood floors, with island, brown floor and glass tile splashback.
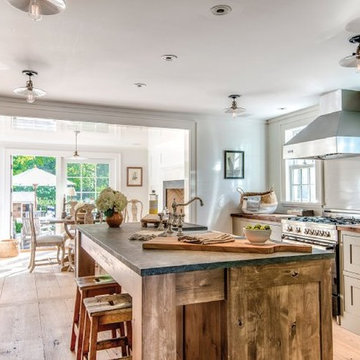
Design ideas for a mid-sized scandinavian galley open plan kitchen in New York with a farmhouse sink, shaker cabinets, grey cabinets, soapstone benchtops, white splashback, timber splashback, stainless steel appliances, light hardwood floors, with island and brown floor.
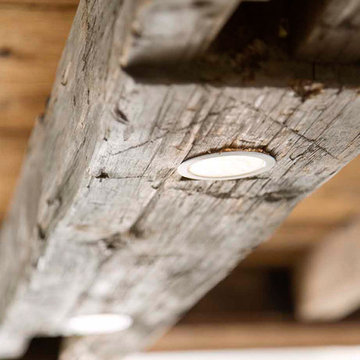
Because the ceiling was too low for pendant lights, JF designed recessed lights into a found antique beam and hung the beam over the island from the ceiling, hiding a contemporary solution within a traditional-looking item.
Photos by Eric Roth
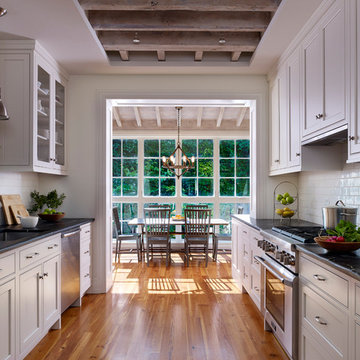
Photography by Jeffrey Totaro. The floor is re-sawn from salvaged heart pine beams. The kitchen table is a Henredon drop leaf table, purchased at auction and rehabbed by the homeowner's grandfather. A section of the ceiling was purposely left exposed in the kitchen to reveal the second floor framing, which was then white washed to match the wood walls of the addition. The floor-to-ceiling kitchen windows are JELD-WEN.
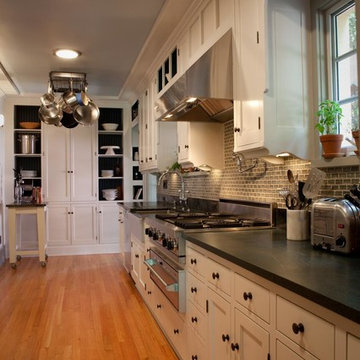
JCA Photography
Photo of a mid-sized traditional galley separate kitchen in Miami with a farmhouse sink, shaker cabinets, white cabinets, soapstone benchtops, grey splashback, glass tile splashback, stainless steel appliances, light hardwood floors and no island.
Photo of a mid-sized traditional galley separate kitchen in Miami with a farmhouse sink, shaker cabinets, white cabinets, soapstone benchtops, grey splashback, glass tile splashback, stainless steel appliances, light hardwood floors and no island.
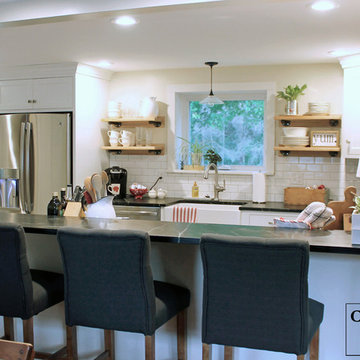
An open kitchen was a must for these homeowners, so the design featured a galley layout to maximize the amount of space in the kitchen. In order to further open up the kitchen, the designer removed the kitchen’s original soffits to make the space appear even more spacious.
The addition of counter top seating allows family and friends to be seated comfortably, and out of the way of people cooking in the kitchen. Creating an upper and lower level in the peninsula optimizes the functionality of the counter top space, so people eating at the bar stools don’t interfere with the cooking zone below.
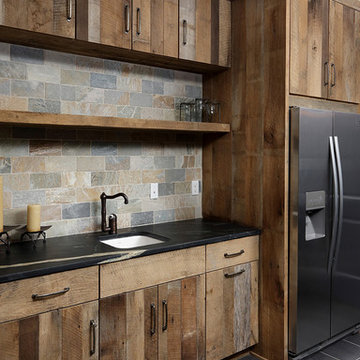
This is an example of a mid-sized traditional galley eat-in kitchen in Other with a single-bowl sink, flat-panel cabinets, distressed cabinets, soapstone benchtops, multi-coloured splashback, stone tile splashback, stainless steel appliances, ceramic floors and with island.
Galley Kitchen with Soapstone Benchtops Design Ideas
4