Galley Laundry Room Design Ideas
Refine by:
Budget
Sort by:Popular Today
101 - 120 of 2,419 photos
Item 1 of 3

Design ideas for a mid-sized country galley dedicated laundry room in Chicago with shaker cabinets, yellow cabinets, quartz benchtops, beige splashback, shiplap splashback, beige walls, ceramic floors, a side-by-side washer and dryer, white floor, black benchtop and wallpaper.
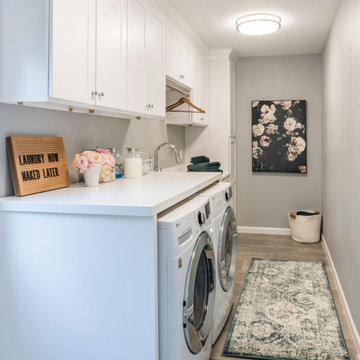
Design ideas for a mid-sized contemporary galley dedicated laundry room in Houston with an undermount sink, shaker cabinets, white cabinets, quartz benchtops, grey walls, porcelain floors, a side-by-side washer and dryer, grey floor and white benchtop.
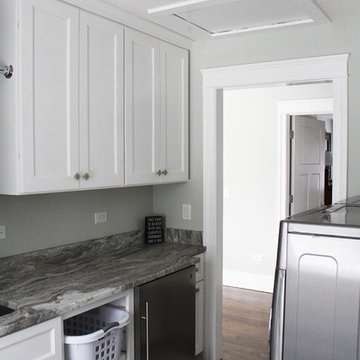
Functional and Stylish! Add a contemporary flare to otherwise traditional spaces. Industrial touches like this light fixture are sure to impress your guests.
Meyer Design
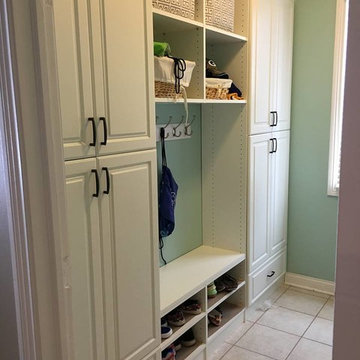
This is an example of a mid-sized traditional galley dedicated laundry room in Indianapolis with raised-panel cabinets, white cabinets, granite benchtops, an undermount sink, green walls, laminate floors, a side-by-side washer and dryer and beige floor.

This long thin utility has one end for cleaning and washing items including an enclosed washer and dryer and a butler sink. The other end boasts and bootroom beanch and hanging area for getting ready and returning from long walks with the dogs.
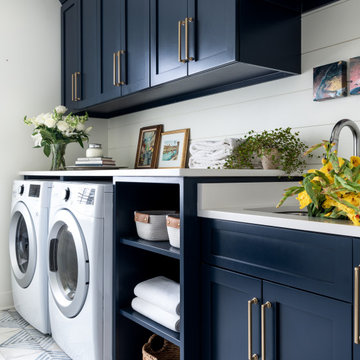
Photo of a large transitional galley dedicated laundry room in Nashville with an undermount sink, shaker cabinets, blue cabinets, quartz benchtops, shiplap splashback, white walls, porcelain floors, a side-by-side washer and dryer, multi-coloured floor, white benchtop and planked wall panelling.
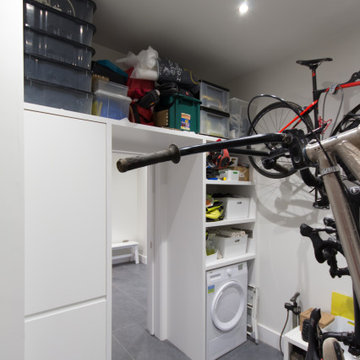
Utility room through sliding door. Bike storage mounted to 2 walls for daily commute bikes and special bikes. Storage built over pocket doorway to maximise floor space.
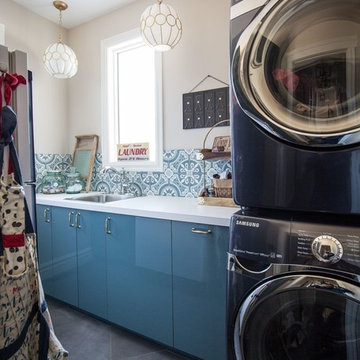
Mid-sized country galley utility room in Calgary with an undermount sink, flat-panel cabinets, blue cabinets, solid surface benchtops, beige walls, porcelain floors, a stacked washer and dryer and grey floor.
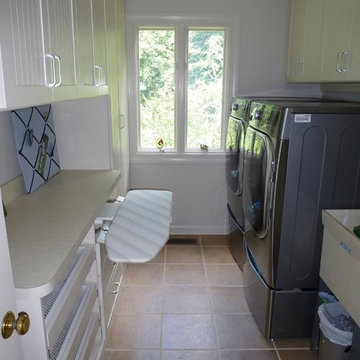
A fold-out ironing board is hidden behind a false drawer front. This ironing board swivels for comfort and is the perfect place to touch up a collar and cuffs or press a freshly laundered table cloth.
Peggy Woodall - designer
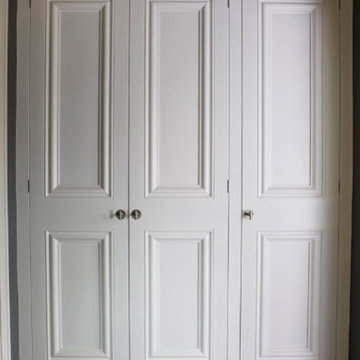
Bespoke landry cupboard built in wall to wall
Photo of a small traditional galley utility room in West Midlands with beaded inset cabinets.
Photo of a small traditional galley utility room in West Midlands with beaded inset cabinets.
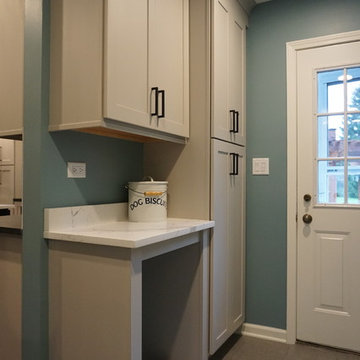
Bright and spacious mudroom/laundry room.
Design ideas for a small transitional galley utility room in Chicago with a single-bowl sink, shaker cabinets, grey cabinets, quartz benchtops, blue walls, porcelain floors, a side-by-side washer and dryer and grey floor.
Design ideas for a small transitional galley utility room in Chicago with a single-bowl sink, shaker cabinets, grey cabinets, quartz benchtops, blue walls, porcelain floors, a side-by-side washer and dryer and grey floor.
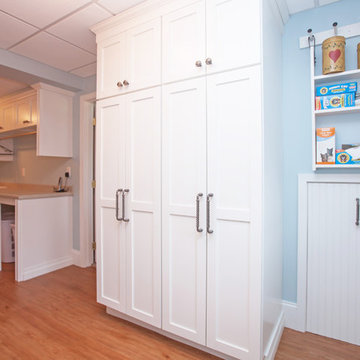
This laundry room design is exactly what every home needs! As a dedicated utility, storage, and laundry room, it includes space to store laundry supplies, pet products, and much more. It also incorporates a utility sink, countertop, and dedicated areas to sort dirty clothes and hang wet clothes to dry. The space also includes a relaxing bench set into the wall of cabinetry.
Photos by Susan Hagstrom
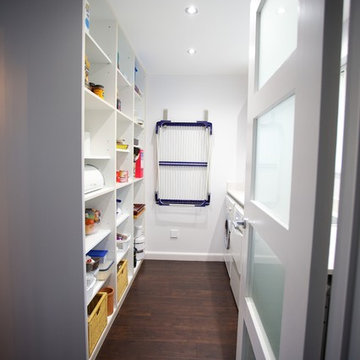
We created a bespoke utility room that created easy access and sight to everything in storage
Design ideas for a small contemporary galley utility room in Hampshire with open cabinets, solid surface benchtops, grey walls and a side-by-side washer and dryer.
Design ideas for a small contemporary galley utility room in Hampshire with open cabinets, solid surface benchtops, grey walls and a side-by-side washer and dryer.

Inspiration for a mid-sized modern galley utility room in Perth with a drop-in sink, grey cabinets, wood benchtops, white splashback, ceramic splashback, ceramic floors, a side-by-side washer and dryer, beige floor and brown benchtop.
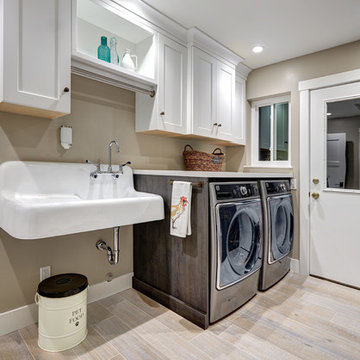
Perfect for a family of 6 (including the 2 large labs), this spacious laundry room/mud room has a plenty of storage so that laundry supplies, kids shoes and backpacks and pet food can be neatly tucked away. The style is a continuation of t he adjacent kitchen which is a luxurious industrial/farmhouse mix of elements such as complimentary woods, steel and top of the line appliances.
Photography by Fred Donham of PhotographyLink
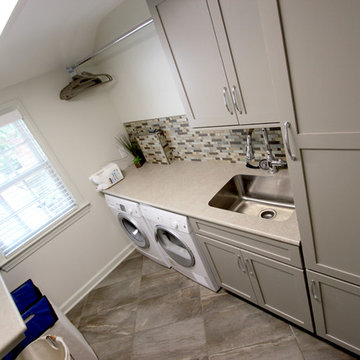
This laundry room was created by removing the existing bathroom and bedroom closet. Medallion Designer Series maple full overlay cabinet’s in the Potters Mill door style with Harbor Mist painted finish was installed. Formica Laminate Concrete Stone with a bull edge and single bowl Kurran undermount stainless steel sink with a chrome Moen faucet. Boulder Terra Linear Blend tile was used for the backsplash and washer outlet box cover. On the floor 12x24 Mediterranean Essence tile in Bronze finish was installed. A Bosch washer & dryer were also installed.
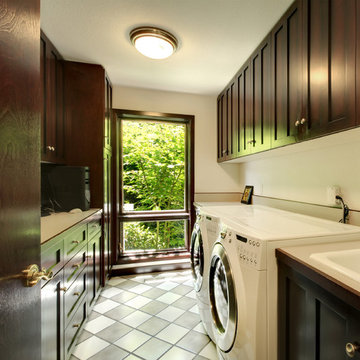
This beautiful laundry room offers a large folding area, ample storage, and beautiful wood grain cabinets with a dark finish.
Inspiration for a mid-sized arts and crafts galley utility room in Atlanta with a farmhouse sink, shaker cabinets, dark wood cabinets, beige walls, ceramic floors and a side-by-side washer and dryer.
Inspiration for a mid-sized arts and crafts galley utility room in Atlanta with a farmhouse sink, shaker cabinets, dark wood cabinets, beige walls, ceramic floors and a side-by-side washer and dryer.
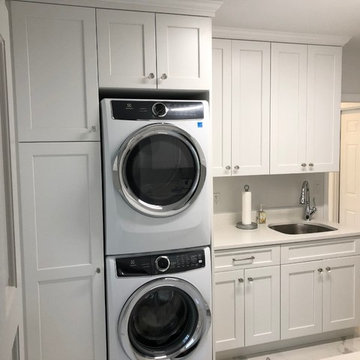
Artisan Kitchens
Inspiration for a mid-sized traditional galley dedicated laundry room in New York with an undermount sink, shaker cabinets, white cabinets, quartzite benchtops, white walls, porcelain floors, a stacked washer and dryer, white floor and white benchtop.
Inspiration for a mid-sized traditional galley dedicated laundry room in New York with an undermount sink, shaker cabinets, white cabinets, quartzite benchtops, white walls, porcelain floors, a stacked washer and dryer, white floor and white benchtop.

The blue-grey kitchen cabinet color continues into the laundry and mudroom, tying these two functional spaces together. The floors in the kitchen and pantry area are wood, but In the mudroom, we changed up the floor to a black herringbone tile to hold up to moisture.
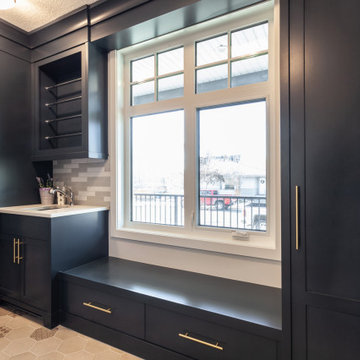
Custom Craftsman
Calgary, Alberta
Laundry & Mudroom: Main Floor w/ access to Garage
Mid-sized country galley utility room in Calgary with an undermount sink, recessed-panel cabinets, marble benchtops, ceramic floors, a stacked washer and dryer, multi-coloured floor, white benchtop, blue cabinets and grey walls.
Mid-sized country galley utility room in Calgary with an undermount sink, recessed-panel cabinets, marble benchtops, ceramic floors, a stacked washer and dryer, multi-coloured floor, white benchtop, blue cabinets and grey walls.
Galley Laundry Room Design Ideas
6