Galley Laundry Room Design Ideas
Refine by:
Budget
Sort by:Popular Today
161 - 180 of 2,419 photos
Item 1 of 3
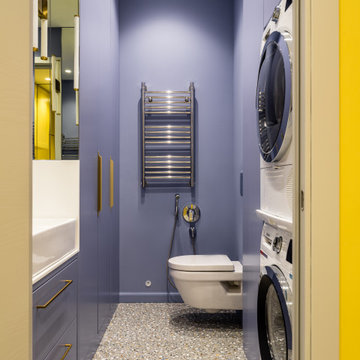
Гостевой санузел включает в себя так же зону постирочной. Так же в этом помещении мы сделали удобные вместительные встроенные шкафы для хранения хозяйственных предметов, таких как моющие средства, пылесос, стремянка, гладильная доска и т.д.
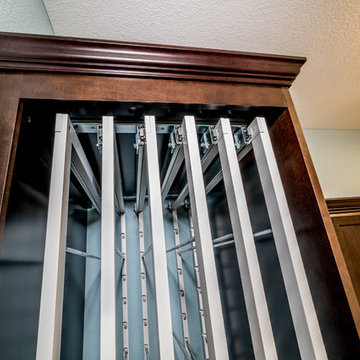
Inspiration for a mid-sized traditional galley utility room in Chicago with a farmhouse sink, recessed-panel cabinets, brown cabinets, green walls, ceramic floors, a concealed washer and dryer, brown floor and grey benchtop.
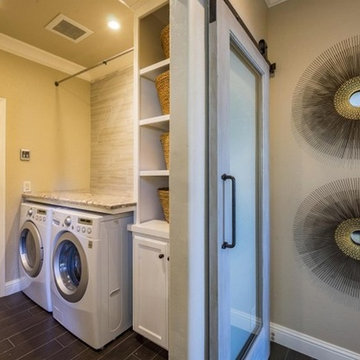
Inspiration for a mid-sized contemporary galley dedicated laundry room in Other with raised-panel cabinets, white cabinets, granite benchtops, a side-by-side washer and dryer, beige walls, dark hardwood floors and brown floor.
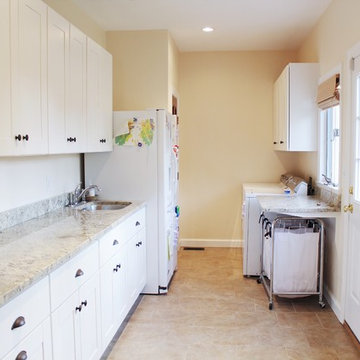
This Virginia Beach laundry and mud room renovation was part of a larger kitchen remodel, and involved integrating a hallway, pantry, and laundry room into one large space to create more efficient storage and a handy place for the family to transition when leaving and returning home.
The new, custom cabinets and granite countertops carry on from the kitchen and provide plentiful space for storage, cleaning, and working.
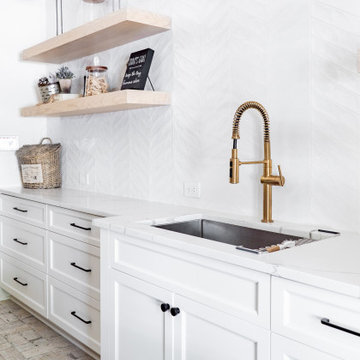
This is an example of a mid-sized transitional galley utility room in Atlanta with an undermount sink, shaker cabinets, white cabinets, quartz benchtops, white splashback, ceramic splashback, brick floors, a side-by-side washer and dryer and white benchtop.
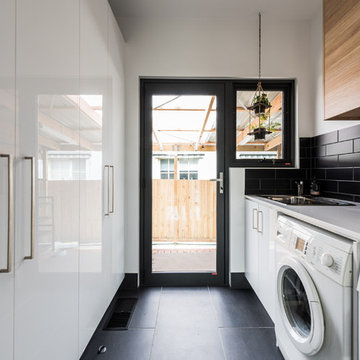
May Photography
Photo of a mid-sized contemporary galley dedicated laundry room in Melbourne with a single-bowl sink, flat-panel cabinets, light wood cabinets, quartz benchtops, white walls, porcelain floors, a side-by-side washer and dryer, grey floor and white benchtop.
Photo of a mid-sized contemporary galley dedicated laundry room in Melbourne with a single-bowl sink, flat-panel cabinets, light wood cabinets, quartz benchtops, white walls, porcelain floors, a side-by-side washer and dryer, grey floor and white benchtop.

This mudroom/laundry area was dark and disorganized. We created some much needed storage, stacked the laundry to provide more space, and a seating area for this busy family. The random hexagon tile pattern on the floor was created using 3 different shades of the same tile. We really love finding ways to use standard materials in new and fun ways that heighten the design and make things look custom. We did the same with the floor tile in the front entry, creating a basket-weave/plaid look with a combination of tile colours and sizes. A geometric light fixture and some fun wall hooks finish the space.
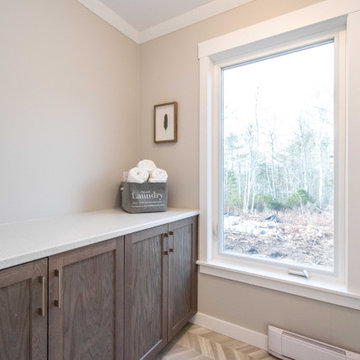
A laundry space through the main bathroom features a large window, space for washer and dryer under wire storage shelving and a long cabinet for sorting and storage.
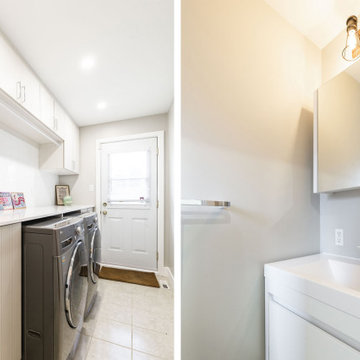
With today's melamine selection, you can create practical, resistant, beautiful solutions without breaking the bank. In this laundry / mudroom / powder room, I was able to do just that, by building a wall to wall storage area, incorporating the washer and dryer, sink area, above cabinetry, hanging and folding stations, this once dated, dark and gloomy space got a makeover that the client is proud to use .
Materials used: FLOORING; existing ceramic tile - WALL TILE; metro subway 12” x 4” high gloss white – CUSTOM CABINETS; Uniboard G22 Ribbon white – COUNTERS; Polar white - WALL PAINT; 6206-21 Sketch paper.
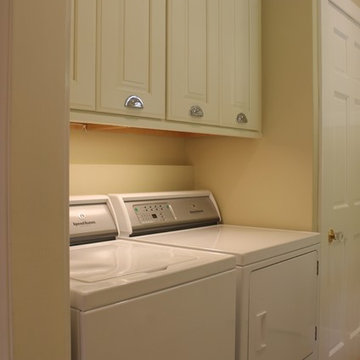
The laundry room between the kitchen and powder room received new cabinets, washer and dryer, cork flooring, as well as the new lighting.
JRY & Co.
Photo of a mid-sized transitional galley dedicated laundry room in Los Angeles with raised-panel cabinets, white cabinets, quartz benchtops, white splashback, ceramic splashback, cork floors, white floor, beige walls and a side-by-side washer and dryer.
Photo of a mid-sized transitional galley dedicated laundry room in Los Angeles with raised-panel cabinets, white cabinets, quartz benchtops, white splashback, ceramic splashback, cork floors, white floor, beige walls and a side-by-side washer and dryer.
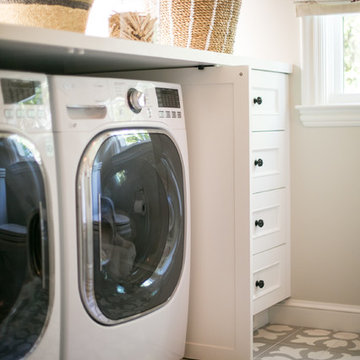
Julie Mikos Photography
Mid-sized traditional galley utility room in San Francisco with raised-panel cabinets, white cabinets, wood benchtops, ceramic floors, a side-by-side washer and dryer and grey floor.
Mid-sized traditional galley utility room in San Francisco with raised-panel cabinets, white cabinets, wood benchtops, ceramic floors, a side-by-side washer and dryer and grey floor.
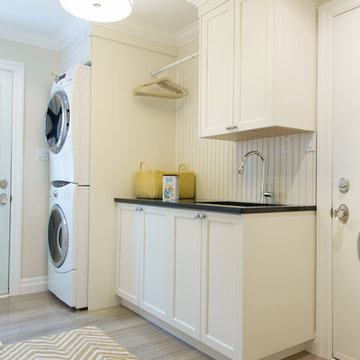
Design ideas for a mid-sized transitional galley utility room in Toronto with an undermount sink, recessed-panel cabinets, white cabinets, laminate benchtops, light hardwood floors, a stacked washer and dryer, brown floor and beige walls.
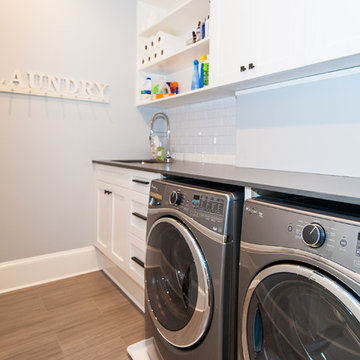
2016 MBIA Gold Award Winner: From whence an old one-story house once stood now stands this 5,000+ SF marvel that Finecraft built in the heart of Bethesda, MD.
Thomson & Cooke Architects
Susie Soleimani Photography
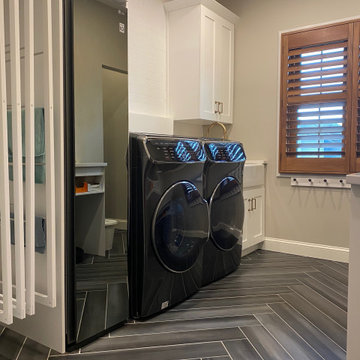
Inspiration for a mid-sized transitional galley dedicated laundry room in Other with a farmhouse sink, flat-panel cabinets, white cabinets, quartz benchtops, beige walls, ceramic floors, a side-by-side washer and dryer, brown floor and white benchtop.
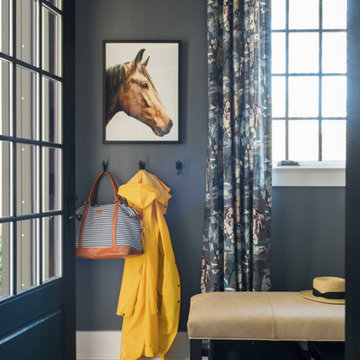
Hooks on the wall offer easy hanging storage for coats and handbags in this simple but well-outfitted mudroom that acts as a portal between the inside of the home and a side entry that leads to the garage.
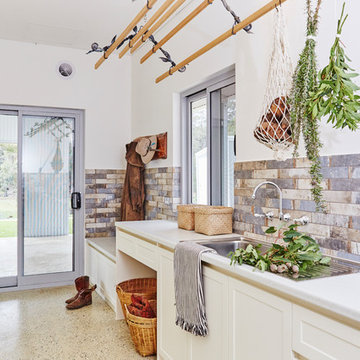
Bianca Turri Photographer
This is an example of a large transitional galley dedicated laundry room in Other with a single-bowl sink, shaker cabinets, white cabinets, laminate benchtops, white walls, concrete floors, grey floor and grey benchtop.
This is an example of a large transitional galley dedicated laundry room in Other with a single-bowl sink, shaker cabinets, white cabinets, laminate benchtops, white walls, concrete floors, grey floor and grey benchtop.
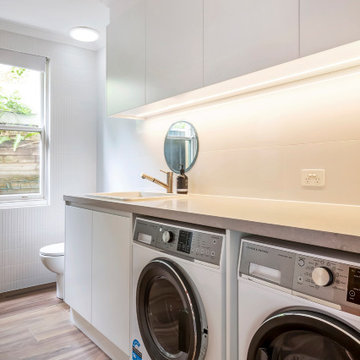
Inspiration for a mid-sized contemporary galley utility room in Sydney with flat-panel cabinets, white cabinets, quartz benchtops, porcelain splashback, grey benchtop, a drop-in sink, white splashback, white walls, porcelain floors, a side-by-side washer and dryer and brown floor.
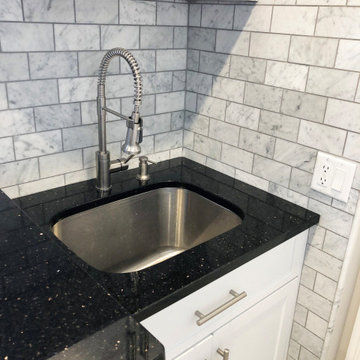
This laundry room project took a simple average laundry room and turned it into a high end traditional laundry room with built-in machines. The walls have gray marble laid in a subway pattern. The laundry machines are topped with galaxy granite, allowing for a spacious place to fold clothes. To the right of the laundry machines is an under mount stainless steel deep laundry tub for soaking. To the left of the laundry machines. The client opted for a beer bar displaying their beer stein collection over a built-in wine refrigerator housing exotic beers. The end result of this project is a multi functional space. This project was designed by David Bauer and built by Cornerstone Builders of Southwest Florida
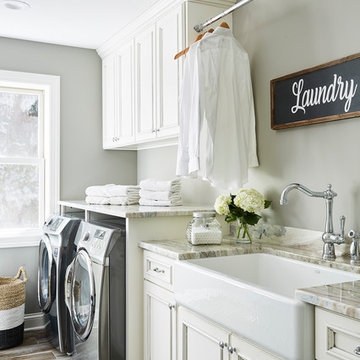
Laundry room with a farm sink and cabinetry offering storage and hanging space for laundry room needs.
Alyssa Lee Photography
Large country galley dedicated laundry room in Minneapolis with a farmhouse sink, beaded inset cabinets, white cabinets, granite benchtops, grey walls, porcelain floors, a side-by-side washer and dryer, grey floor and multi-coloured benchtop.
Large country galley dedicated laundry room in Minneapolis with a farmhouse sink, beaded inset cabinets, white cabinets, granite benchtops, grey walls, porcelain floors, a side-by-side washer and dryer, grey floor and multi-coloured benchtop.
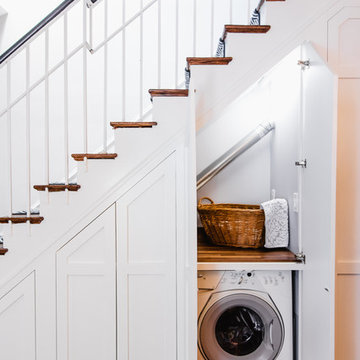
Photo of a small traditional galley laundry cupboard in Baltimore with shaker cabinets, white cabinets, wood benchtops, medium hardwood floors, a side-by-side washer and dryer, brown floor and brown benchtop.
Galley Laundry Room Design Ideas
9