Galley Laundry Room Design Ideas with an Utility Sink
Refine by:
Budget
Sort by:Popular Today
101 - 120 of 439 photos
Item 1 of 3

Photo of a large scandinavian galley laundry room in Toronto with an utility sink, flat-panel cabinets, light wood cabinets, quartz benchtops, multi-coloured splashback, porcelain splashback, white walls, ceramic floors, a side-by-side washer and dryer, grey floor and grey benchtop.
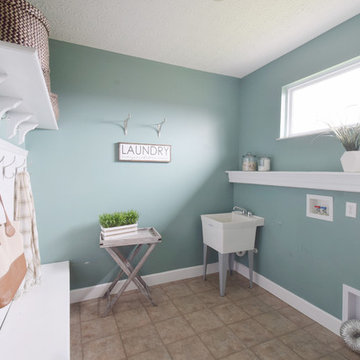
Staging and photo by StageHouse Design
Photo of a large country galley utility room in Cincinnati with an utility sink, wood benchtops, green walls, laminate floors, a side-by-side washer and dryer, beige floor and white benchtop.
Photo of a large country galley utility room in Cincinnati with an utility sink, wood benchtops, green walls, laminate floors, a side-by-side washer and dryer, beige floor and white benchtop.
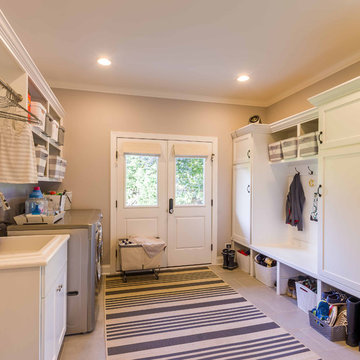
This 1990s brick home had decent square footage and a massive front yard, but no way to enjoy it. Each room needed an update, so the entire house was renovated and remodeled, and an addition was put on over the existing garage to create a symmetrical front. The old brown brick was painted a distressed white.
The 500sf 2nd floor addition includes 2 new bedrooms for their teen children, and the 12'x30' front porch lanai with standing seam metal roof is a nod to the homeowners' love for the Islands. Each room is beautifully appointed with large windows, wood floors, white walls, white bead board ceilings, glass doors and knobs, and interior wood details reminiscent of Hawaiian plantation architecture.
The kitchen was remodeled to increase width and flow, and a new laundry / mudroom was added in the back of the existing garage. The master bath was completely remodeled. Every room is filled with books, and shelves, many made by the homeowner.
Project photography by Kmiecik Imagery.
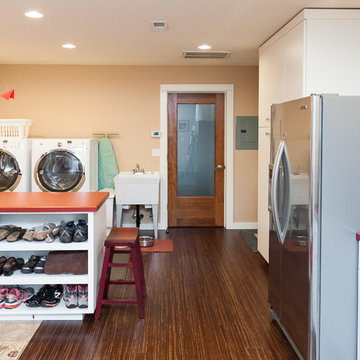
In addition to the kitchen remodel, we converted an existing garage into a laundry, entry, and additional kitchen storage space.
Mid-sized eclectic galley utility room in Portland with an utility sink, flat-panel cabinets, white cabinets, laminate benchtops, orange walls, bamboo floors and a side-by-side washer and dryer.
Mid-sized eclectic galley utility room in Portland with an utility sink, flat-panel cabinets, white cabinets, laminate benchtops, orange walls, bamboo floors and a side-by-side washer and dryer.
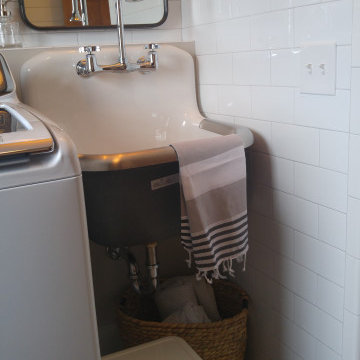
Farmhouse first floor laundry room and bath combination. Concrete tile floors set the stage and ship lap and subway tile walls add dimension and utility to the space. The Kohler Bannon sink is the showstopper. Black shaker cabinets add storage and function.
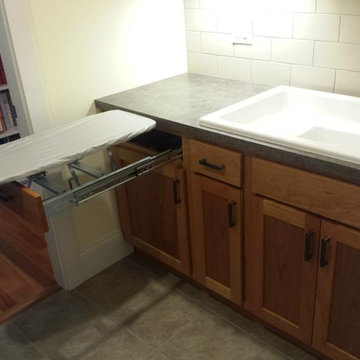
Inspiration for a small transitional galley utility room in Other with an utility sink, shaker cabinets, medium wood cabinets, laminate benchtops and green benchtop.
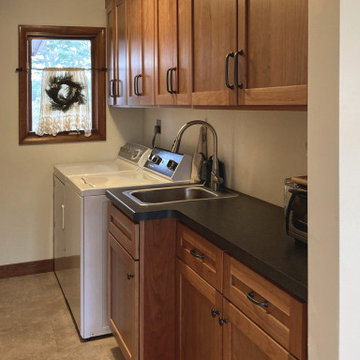
This is an example of a mid-sized galley laundry room in Other with shaker cabinets, medium wood cabinets, laminate benchtops, vinyl floors, beige floor, black benchtop, an utility sink, white walls and a side-by-side washer and dryer.
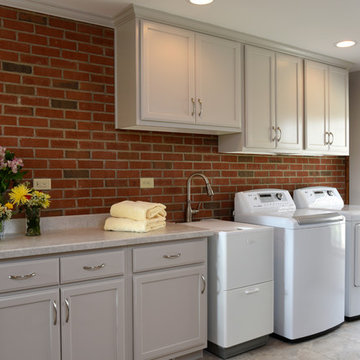
©2015 Daniel Feldkamp, Visual Edge Imaging Studios
Photo of a large transitional galley dedicated laundry room in Salt Lake City with an utility sink, recessed-panel cabinets, white cabinets, laminate benchtops, porcelain floors and a side-by-side washer and dryer.
Photo of a large transitional galley dedicated laundry room in Salt Lake City with an utility sink, recessed-panel cabinets, white cabinets, laminate benchtops, porcelain floors and a side-by-side washer and dryer.
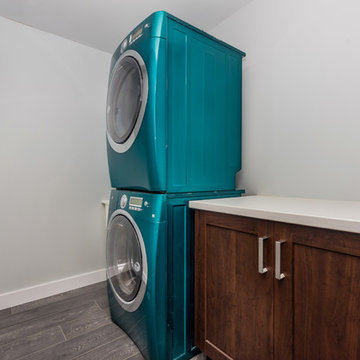
Laura Werrell, Home Shots Real Estate Photography
Mid-sized contemporary galley dedicated laundry room in Toronto with an utility sink, raised-panel cabinets, medium wood cabinets, laminate benchtops, grey walls, medium hardwood floors, a stacked washer and dryer and brown floor.
Mid-sized contemporary galley dedicated laundry room in Toronto with an utility sink, raised-panel cabinets, medium wood cabinets, laminate benchtops, grey walls, medium hardwood floors, a stacked washer and dryer and brown floor.
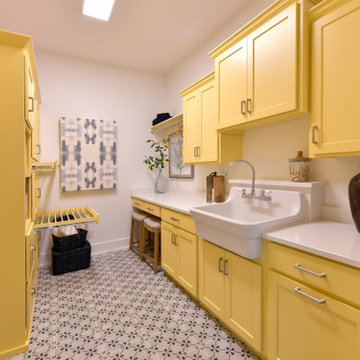
Photo of a traditional galley laundry room with an utility sink, recessed-panel cabinets, yellow cabinets, white walls and white benchtop.
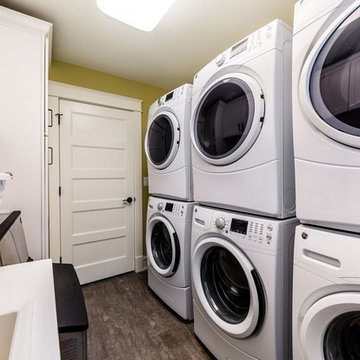
Mid-sized transitional galley dedicated laundry room in Other with an utility sink, shaker cabinets, white cabinets, solid surface benchtops, beige walls, dark hardwood floors, a stacked washer and dryer and brown floor.
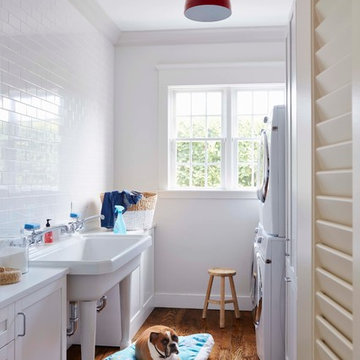
Lucas Allen
Photo of a beach style galley dedicated laundry room in Jacksonville with an utility sink, white cabinets, white walls and a stacked washer and dryer.
Photo of a beach style galley dedicated laundry room in Jacksonville with an utility sink, white cabinets, white walls and a stacked washer and dryer.
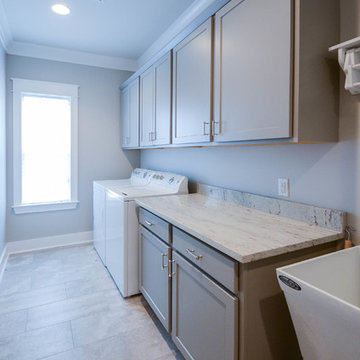
Jefferson Door Company supplied all the interior and exterior doors, cabinetry (HomeCrest cabinetry), Mouldings and door hardware (Emtek). House was built by Ferran-Hardie Homes.
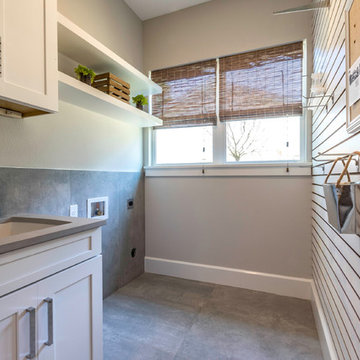
4 bed / 3.5 bath
3,072 sq/ft
Two car garage
Outdoor kitchen
Garden wall
Fire pit
Inspiration for a mid-sized country galley dedicated laundry room in Orlando with an utility sink, flat-panel cabinets, white cabinets, grey walls, ceramic floors, a side-by-side washer and dryer and grey floor.
Inspiration for a mid-sized country galley dedicated laundry room in Orlando with an utility sink, flat-panel cabinets, white cabinets, grey walls, ceramic floors, a side-by-side washer and dryer and grey floor.
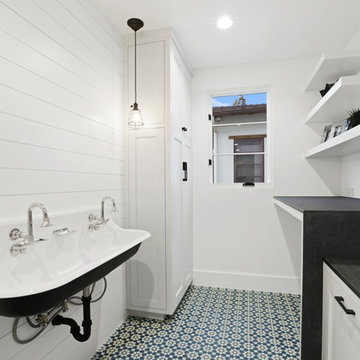
Design ideas for a small modern galley dedicated laundry room in Orange County with an utility sink, white walls, concrete floors, a side-by-side washer and dryer, blue floor, recessed-panel cabinets and white cabinets.
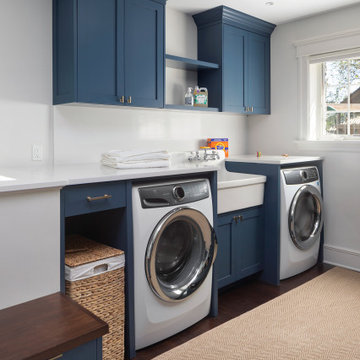
Design ideas for a mid-sized country galley dedicated laundry room in New York with an utility sink, shaker cabinets, blue cabinets, quartz benchtops, white walls, dark hardwood floors, a side-by-side washer and dryer, brown floor, white benchtop and wallpaper.
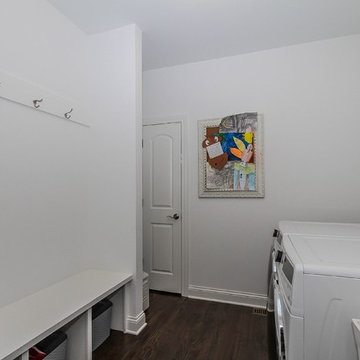
The combination mudroom / laundry room is perfect for keeping the "mess" in one spot. Built in lockers will keep your family organized.
Photo of a mid-sized modern galley utility room in Chicago with an utility sink, white walls, dark hardwood floors, a side-by-side washer and dryer and brown floor.
Photo of a mid-sized modern galley utility room in Chicago with an utility sink, white walls, dark hardwood floors, a side-by-side washer and dryer and brown floor.
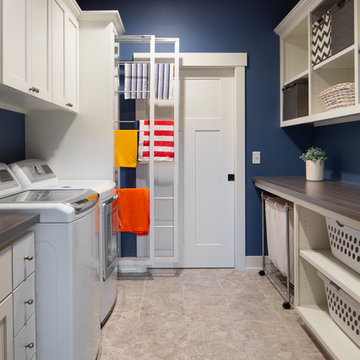
Open shelving and painted flat panel shaker style cabinetry line this galley style laundry room. Hidden custom built pull out drying racks allows entry into the pantry on the other side of the 3 flat panel pocket door. (Ryan Hainey)

We Feng Shui'ed and designed this adorable vintage laundry room in a 1930s Colonial in Winchester, MA. The shiplap, vintage laundry sink and brick floor feel "New Englandy", but in a fresh way.
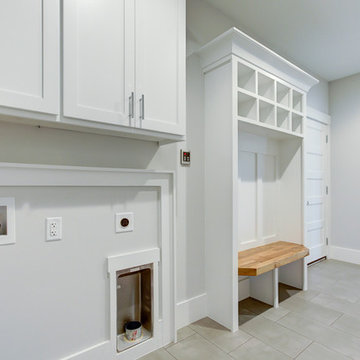
Daltile Skybridge 12x24 in Grey on Running Bond pattern with Tec PowerGrout Light Pewter grout.
Photos courtesy of Lindsey Farrar & Milton Built Homes
Galley Laundry Room Design Ideas with an Utility Sink
6