Galley Laundry Room Design Ideas with an Utility Sink
Refine by:
Budget
Sort by:Popular Today
121 - 140 of 439 photos
Item 1 of 3
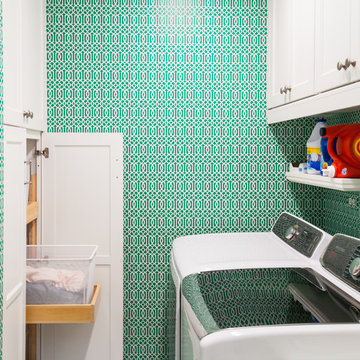
Doing the laundry is much more enjoyable when you are surrounded by this fun patterned wallpaper! Who says your Laundry Room needs to be boring?
Mid-sized transitional galley dedicated laundry room in Chicago with an utility sink, recessed-panel cabinets, green walls and a side-by-side washer and dryer.
Mid-sized transitional galley dedicated laundry room in Chicago with an utility sink, recessed-panel cabinets, green walls and a side-by-side washer and dryer.
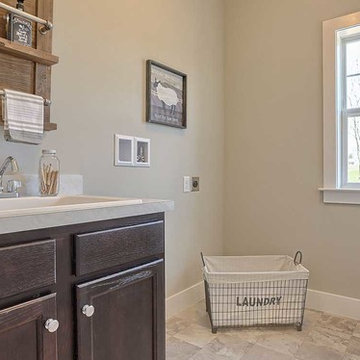
This 1-story home with open floorplan includes 2 bedrooms and 2 bathrooms. Stylish hardwood flooring flows from the Foyer through the main living areas. The Kitchen with slate appliances and quartz countertops with tile backsplash. Off of the Kitchen is the Dining Area where sliding glass doors provide access to the screened-in porch and backyard. The Family Room, warmed by a gas fireplace with stone surround and shiplap, includes a cathedral ceiling adorned with wood beams. The Owner’s Suite is a quiet retreat to the rear of the home and features an elegant tray ceiling, spacious closet, and a private bathroom with double bowl vanity and tile shower. To the front of the home is an additional bedroom, a full bathroom, and a private study with a coffered ceiling and barn door access.
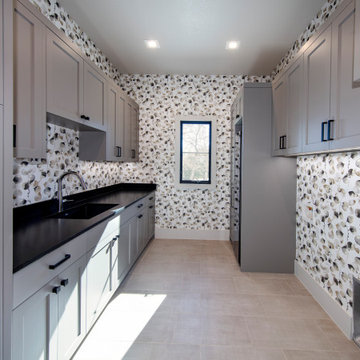
Photo of a large traditional galley dedicated laundry room in Dallas with an utility sink, raised-panel cabinets, grey cabinets, quartz benchtops, multi-coloured walls, a side-by-side washer and dryer and black benchtop.
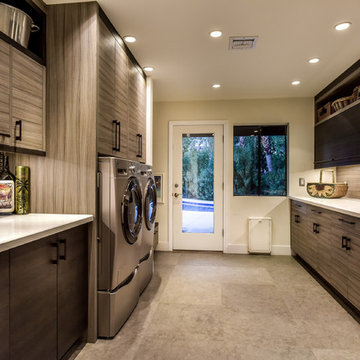
Custom cabinets in Laundry room carefully matched to the "Champagne" colored appliances. Glass fronted Drinks fridge is by Frigidaire. Also provides towel storage for the adjacent pool.
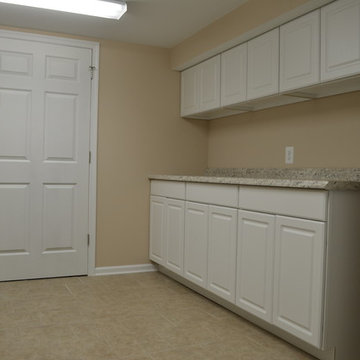
Design ideas for a mid-sized traditional galley utility room in Baltimore with an utility sink, raised-panel cabinets, white cabinets, laminate benchtops, beige walls, ceramic floors and a side-by-side washer and dryer.
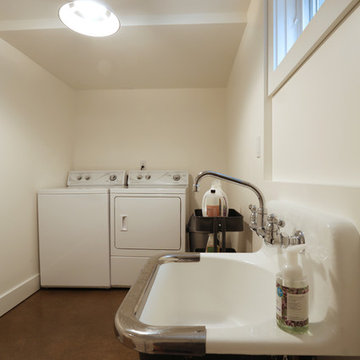
With space to hand wash and hang-dry clothes, low-maintenance concrete floors are the ideal choice. Design by Kristyn Bester. Photos by Photo Art Portraits.
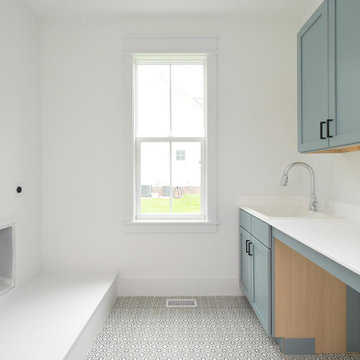
Dwight Myers Real Estate Photography
Photo of a large traditional galley dedicated laundry room in Raleigh with an utility sink, shaker cabinets, blue cabinets, marble benchtops, white splashback, marble splashback, white walls, ceramic floors, a side-by-side washer and dryer, multi-coloured floor and white benchtop.
Photo of a large traditional galley dedicated laundry room in Raleigh with an utility sink, shaker cabinets, blue cabinets, marble benchtops, white splashback, marble splashback, white walls, ceramic floors, a side-by-side washer and dryer, multi-coloured floor and white benchtop.
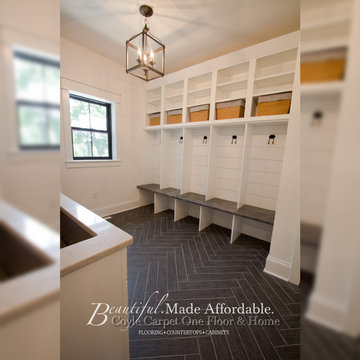
Photo of a mid-sized contemporary galley utility room in Other with an utility sink, shaker cabinets, white cabinets, solid surface benchtops, white walls, ceramic floors, a stacked washer and dryer, black floor and beige benchtop.
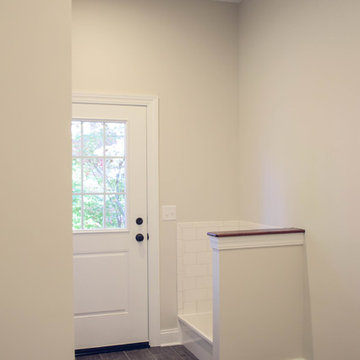
Farmhouse Mudroom with cubbies and Dog Wash Tub.
Design: Treeside Lane || home builder: Quality Select Homes
Design ideas for a large country galley utility room in Cleveland with an utility sink, shaker cabinets, white cabinets, wood benchtops, white walls and ceramic floors.
Design ideas for a large country galley utility room in Cleveland with an utility sink, shaker cabinets, white cabinets, wood benchtops, white walls and ceramic floors.
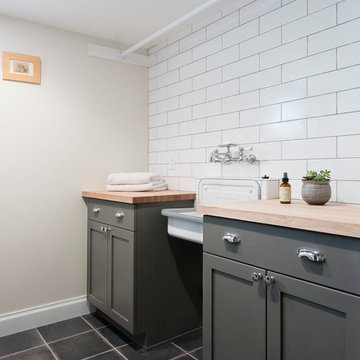
Vantage Architectural Imagery
Photo of a mid-sized transitional galley dedicated laundry room in Denver with an utility sink, recessed-panel cabinets, grey cabinets, wood benchtops and a side-by-side washer and dryer.
Photo of a mid-sized transitional galley dedicated laundry room in Denver with an utility sink, recessed-panel cabinets, grey cabinets, wood benchtops and a side-by-side washer and dryer.
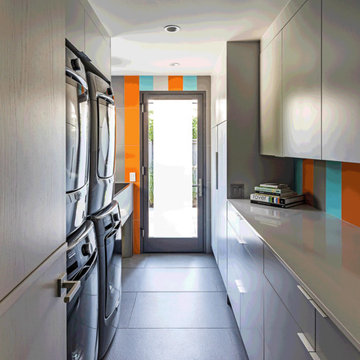
Terri Glanger Photography
Inspiration for a small contemporary galley dedicated laundry room in Dallas with an utility sink, flat-panel cabinets, grey cabinets, quartz benchtops, orange walls, ceramic floors, a stacked washer and dryer, grey floor and grey benchtop.
Inspiration for a small contemporary galley dedicated laundry room in Dallas with an utility sink, flat-panel cabinets, grey cabinets, quartz benchtops, orange walls, ceramic floors, a stacked washer and dryer, grey floor and grey benchtop.
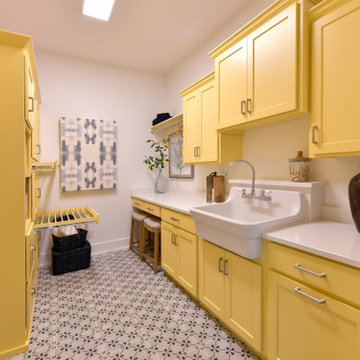
Photo of a traditional galley laundry room with an utility sink, recessed-panel cabinets, yellow cabinets, white walls and white benchtop.
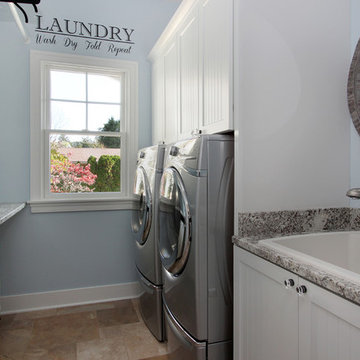
Large dedicated laundry room front loading washer and dryer and sink.
Inspiration for a galley dedicated laundry room in Grand Rapids with an utility sink, shaker cabinets, white cabinets, blue walls and a side-by-side washer and dryer.
Inspiration for a galley dedicated laundry room in Grand Rapids with an utility sink, shaker cabinets, white cabinets, blue walls and a side-by-side washer and dryer.
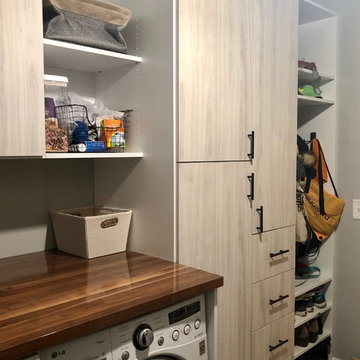
Christie Share
Inspiration for a mid-sized transitional galley utility room in Chicago with an utility sink, flat-panel cabinets, light wood cabinets, grey walls, porcelain floors, a side-by-side washer and dryer, grey floor and brown benchtop.
Inspiration for a mid-sized transitional galley utility room in Chicago with an utility sink, flat-panel cabinets, light wood cabinets, grey walls, porcelain floors, a side-by-side washer and dryer, grey floor and brown benchtop.
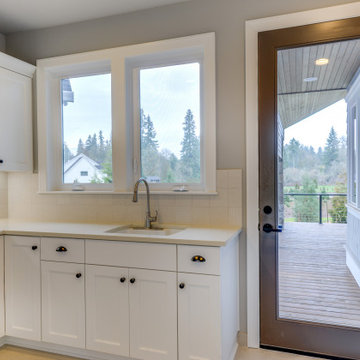
Photo of a mid-sized transitional galley dedicated laundry room in Portland with an utility sink, shaker cabinets, white cabinets, quartz benchtops, grey walls, porcelain floors, a side-by-side washer and dryer, grey floor and grey benchtop.
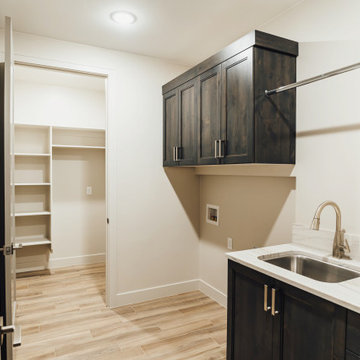
Washer, dryer hookups, extra storage room for the second fridge, storage shelves, clothes drying rod, stainless steel sink, modern brushed nickel fixtures, quartzite countertops, modern brown raised-panel cabinets, large brushed nickel modern drawer pulls and cabinet handles
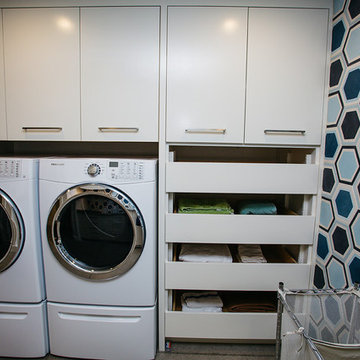
Custom white laundry room cabinets.
Inspiration for a mid-sized modern galley dedicated laundry room in Portland with an utility sink, shaker cabinets, white cabinets, multi-coloured splashback, multi-coloured walls, ceramic floors, a side-by-side washer and dryer, beige floor and grey benchtop.
Inspiration for a mid-sized modern galley dedicated laundry room in Portland with an utility sink, shaker cabinets, white cabinets, multi-coloured splashback, multi-coloured walls, ceramic floors, a side-by-side washer and dryer, beige floor and grey benchtop.
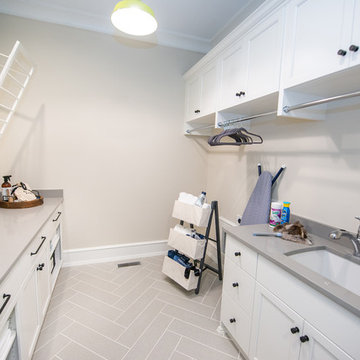
Photo by Eric Honeycutt
Inspiration for a transitional galley dedicated laundry room in Raleigh with an utility sink, shaker cabinets, white cabinets, quartz benchtops, beige walls, porcelain floors, a side-by-side washer and dryer, grey floor and grey benchtop.
Inspiration for a transitional galley dedicated laundry room in Raleigh with an utility sink, shaker cabinets, white cabinets, quartz benchtops, beige walls, porcelain floors, a side-by-side washer and dryer, grey floor and grey benchtop.
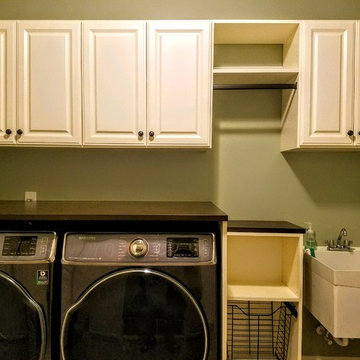
Loads of upper cabinet storage, complete with a hanging station. The smaller cabinet next to the sink is on wheels to move around as needed. A folding station was created above the front load washer and dryer.
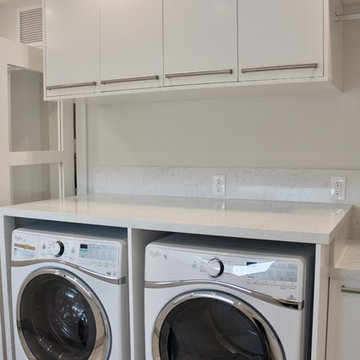
The laundry room demand function and storage, and both of those goals were accomplished in this design. The white acrylic cabinets and quartz tops give a fresh, clean feel to the room. The 3 inch thick floating shelves that wrap around the corner of the room add a modern edge and the over sized hardware continues the contemporary feel. The room is slightly warmed with the cool grey marble floors. There is extra space for storage in the pantry wall and ample countertop space for folding.
Galley Laundry Room Design Ideas with an Utility Sink
7