Galley Laundry Room Design Ideas with Beige Benchtop
Sort by:Popular Today
21 - 40 of 354 photos
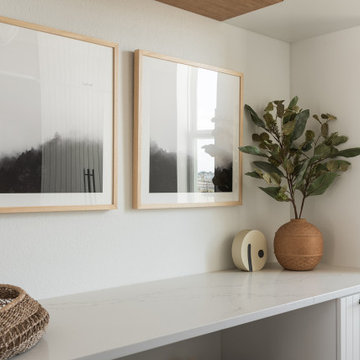
Design ideas for a large modern galley dedicated laundry room in Dallas with a farmhouse sink, white cabinets, white walls, light hardwood floors and beige benchtop.
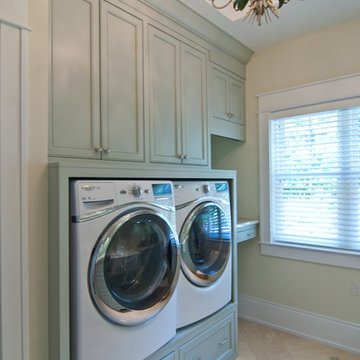
A soft seafoam green is used in this Woodways laundry room. This helps to connect the cabinetry to the flooring as well as add a simple element of color into the more neutral space. A built in unit for the washer and dryer allows for basket storage below for easy transfer of laundry. A small counter at the end of the wall serves as an area for folding and hanging clothes when needed.

By simply widening arch ways and removing a door opening, we created a nice open flow from the mud room right through to the laundry area. The space opened to a welcoming area to keep up with the laundry for a family of 6 along with a planning space and a mini office/craft/wrapping desk.
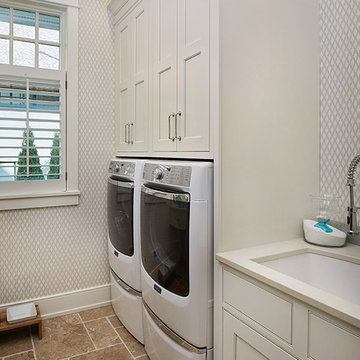
The best of the past and present meet in this distinguished design. Custom craftsmanship and distinctive detailing give this lakefront residence its vintage flavor while an open and light-filled floor plan clearly mark it as contemporary. With its interesting shingled roof lines, abundant windows with decorative brackets and welcoming porch, the exterior takes in surrounding views while the interior meets and exceeds contemporary expectations of ease and comfort. The main level features almost 3,000 square feet of open living, from the charming entry with multiple window seats and built-in benches to the central 15 by 22-foot kitchen, 22 by 18-foot living room with fireplace and adjacent dining and a relaxing, almost 300-square-foot screened-in porch. Nearby is a private sitting room and a 14 by 15-foot master bedroom with built-ins and a spa-style double-sink bath with a beautiful barrel-vaulted ceiling. The main level also includes a work room and first floor laundry, while the 2,165-square-foot second level includes three bedroom suites, a loft and a separate 966-square-foot guest quarters with private living area, kitchen and bedroom. Rounding out the offerings is the 1,960-square-foot lower level, where you can rest and recuperate in the sauna after a workout in your nearby exercise room. Also featured is a 21 by 18-family room, a 14 by 17-square-foot home theater, and an 11 by 12-foot guest bedroom suite.
Photography: Ashley Avila Photography & Fulview Builder: J. Peterson Homes Interior Design: Vision Interiors by Visbeen
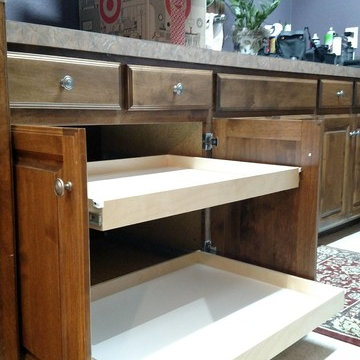
Pull out shelves installed in the laundry room make deep cabinet space easily accessible. These standard height slide out shelves fully extend and can hold up to 100 pounds!
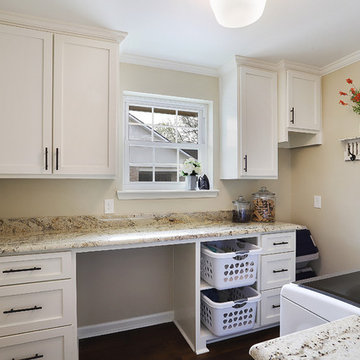
Inspiration for a mid-sized country galley dedicated laundry room in New Orleans with shaker cabinets, white cabinets, granite benchtops, beige walls, porcelain floors, a side-by-side washer and dryer, brown floor and beige benchtop.
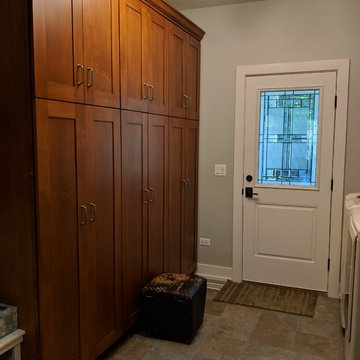
The decorative glass on the door, tile floor and floor to ceiling cabinets really bring a charm to this laundry room and all come together nicely.
Photo Credit: Meyer Design
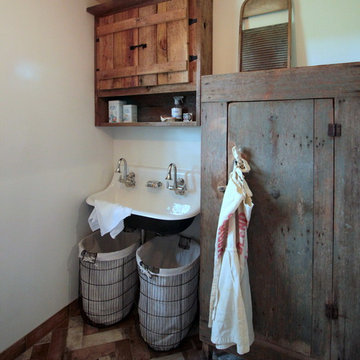
Renovation of a master bath suite, dressing room and laundry room in a log cabin farm house.
The laundry room has a fabulous white enamel and iron trough sink with double goose neck faucets - ideal for scrubbing dirty farmer's clothing. The cabinet and shelving were custom made using the reclaimed wood from the farm. A quartz counter for folding laundry is set above the washer and dryer. A ribbed glass panel was installed in the door to the laundry room, which was retrieved from a wood pile, so that the light from the room's window would flow through to the dressing room and vestibule, while still providing privacy between the spaces.
Interior Design & Photo ©Suzanne MacCrone Rogers
Architectural Design - Robert C. Beeland, AIA, NCARB

Galley laundry with built in washer and dryer cabinets
Inspiration for an expansive modern galley dedicated laundry room in Other with an undermount sink, beaded inset cabinets, black cabinets, quartzite benchtops, grey splashback, mosaic tile splashback, grey walls, porcelain floors, an integrated washer and dryer, grey floor, beige benchtop and vaulted.
Inspiration for an expansive modern galley dedicated laundry room in Other with an undermount sink, beaded inset cabinets, black cabinets, quartzite benchtops, grey splashback, mosaic tile splashback, grey walls, porcelain floors, an integrated washer and dryer, grey floor, beige benchtop and vaulted.
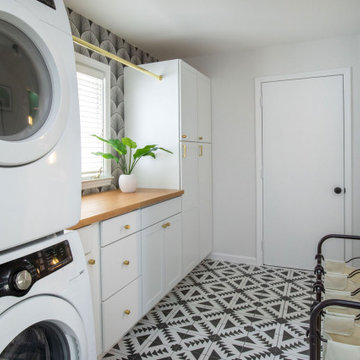
Photo of a mid-sized transitional galley dedicated laundry room in Indianapolis with shaker cabinets, white cabinets, wood benchtops, white walls, ceramic floors, a stacked washer and dryer, black floor and beige benchtop.
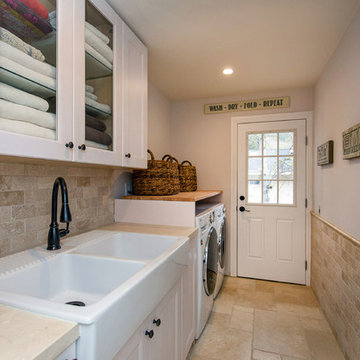
Country laundry room with a butchertop counter for folding and crema marfil countertop around sink.
Small country galley dedicated laundry room in Los Angeles with a farmhouse sink, shaker cabinets, white cabinets, wood benchtops, grey walls, travertine floors, a side-by-side washer and dryer and beige benchtop.
Small country galley dedicated laundry room in Los Angeles with a farmhouse sink, shaker cabinets, white cabinets, wood benchtops, grey walls, travertine floors, a side-by-side washer and dryer and beige benchtop.
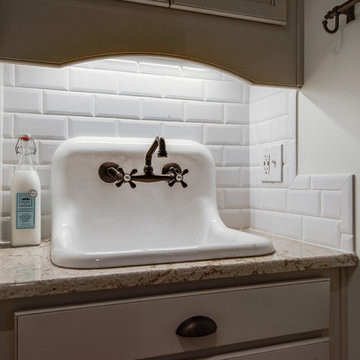
Showcase by Agent
Inspiration for a large country galley utility room in Nashville with a single-bowl sink, recessed-panel cabinets, white cabinets, granite benchtops, white walls, medium hardwood floors, a stacked washer and dryer, brown floor and beige benchtop.
Inspiration for a large country galley utility room in Nashville with a single-bowl sink, recessed-panel cabinets, white cabinets, granite benchtops, white walls, medium hardwood floors, a stacked washer and dryer, brown floor and beige benchtop.
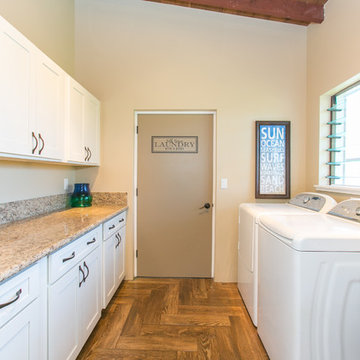
Inspiration for a mid-sized beach style galley utility room in Hawaii with an utility sink, shaker cabinets, white cabinets, granite benchtops, beige walls, dark hardwood floors, a side-by-side washer and dryer, brown floor and beige benchtop.

Inspiration for a mid-sized transitional galley dedicated laundry room in Other with an undermount sink, recessed-panel cabinets, grey cabinets, quartzite benchtops, beige walls, ceramic floors, a side-by-side washer and dryer, grey floor and beige benchtop.
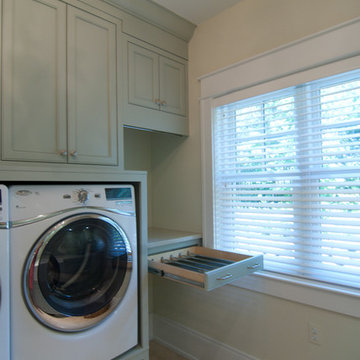
A soft seafoam green is used in this Woodways laundry room. This helps to connect the cabinetry to the flooring as well as add a simple element of color into the more neutral space. A built in unit for the washer and dryer allows for basket storage below for easy transfer of laundry. A small counter at the end of the wall serves as an area for folding and hanging clothes when needed.
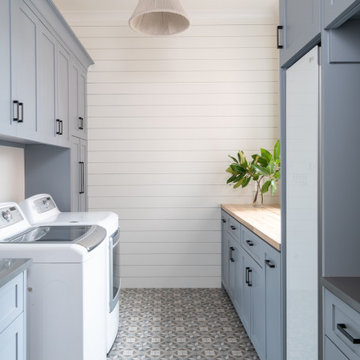
Inspiration for a large transitional galley dedicated laundry room in Dallas with shaker cabinets, blue cabinets, wood benchtops, white walls, porcelain floors, a side-by-side washer and dryer, grey floor and beige benchtop.
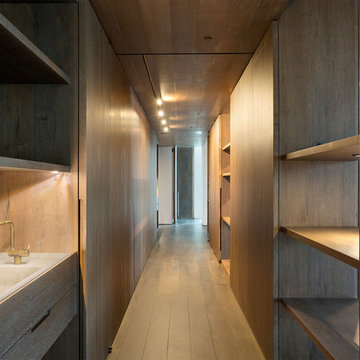
Laundry Room
Design ideas for a mid-sized contemporary galley utility room in Miami with an integrated sink, open cabinets, medium wood cabinets, marble benchtops, multi-coloured walls, medium hardwood floors, a concealed washer and dryer, brown floor and beige benchtop.
Design ideas for a mid-sized contemporary galley utility room in Miami with an integrated sink, open cabinets, medium wood cabinets, marble benchtops, multi-coloured walls, medium hardwood floors, a concealed washer and dryer, brown floor and beige benchtop.
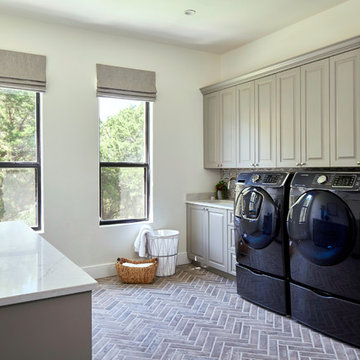
Matthew Niemann Photography
Photo of a transitional galley laundry room in Other with an undermount sink, raised-panel cabinets, grey cabinets, white walls, brick floors, a side-by-side washer and dryer, brown floor and beige benchtop.
Photo of a transitional galley laundry room in Other with an undermount sink, raised-panel cabinets, grey cabinets, white walls, brick floors, a side-by-side washer and dryer, brown floor and beige benchtop.
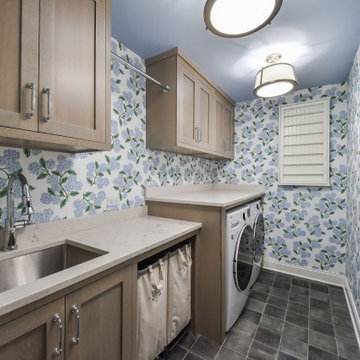
The quarter sawn white oak cabinets with shaker doors are looking great in this laundry room?
This is an example of a mid-sized galley dedicated laundry room in Chicago with an undermount sink, shaker cabinets, beige cabinets, multi-coloured walls, a side-by-side washer and dryer, grey floor, beige benchtop and wallpaper.
This is an example of a mid-sized galley dedicated laundry room in Chicago with an undermount sink, shaker cabinets, beige cabinets, multi-coloured walls, a side-by-side washer and dryer, grey floor, beige benchtop and wallpaper.

Shaker white cabinetry in this multi use laundry.
Inspiration for a large contemporary galley utility room in Melbourne with an undermount sink, recessed-panel cabinets, white cabinets, laminate benchtops, beige splashback, engineered quartz splashback, medium hardwood floors, an integrated washer and dryer, beige floor and beige benchtop.
Inspiration for a large contemporary galley utility room in Melbourne with an undermount sink, recessed-panel cabinets, white cabinets, laminate benchtops, beige splashback, engineered quartz splashback, medium hardwood floors, an integrated washer and dryer, beige floor and beige benchtop.
Galley Laundry Room Design Ideas with Beige Benchtop
2