Galley Laundry Room Design Ideas with Beige Benchtop
Refine by:
Budget
Sort by:Popular Today
41 - 60 of 354 photos
Item 1 of 3
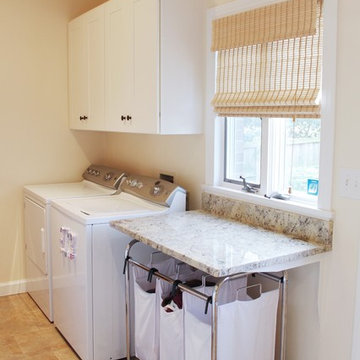
This custom granite slab gives the homeowner a nice view into the backyard and the children's play area.
Inspiration for a mid-sized traditional galley utility room in Other with white cabinets, granite benchtops, beige walls, ceramic floors, a side-by-side washer and dryer, beige floor, beige benchtop and shaker cabinets.
Inspiration for a mid-sized traditional galley utility room in Other with white cabinets, granite benchtops, beige walls, ceramic floors, a side-by-side washer and dryer, beige floor, beige benchtop and shaker cabinets.
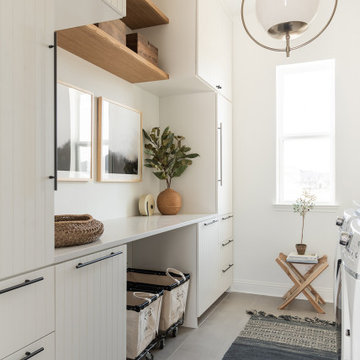
Design ideas for a large modern galley dedicated laundry room in Dallas with a farmhouse sink, white cabinets, white walls, light hardwood floors and beige benchtop.
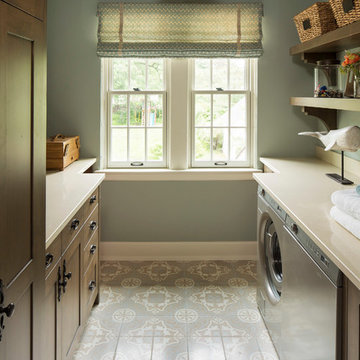
Troy Thies Photography
Traditional galley dedicated laundry room in Minneapolis with an undermount sink, shaker cabinets, dark wood cabinets, a side-by-side washer and dryer, grey floor, beige benchtop and grey walls.
Traditional galley dedicated laundry room in Minneapolis with an undermount sink, shaker cabinets, dark wood cabinets, a side-by-side washer and dryer, grey floor, beige benchtop and grey walls.
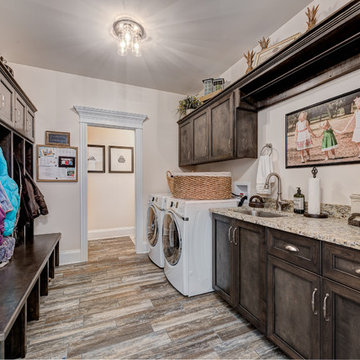
Mid-sized traditional galley utility room in Chicago with an undermount sink, recessed-panel cabinets, dark wood cabinets, beige walls, dark hardwood floors, a side-by-side washer and dryer, brown floor, beige benchtop and granite benchtops.
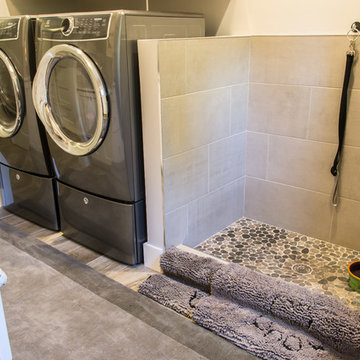
With a panoramic back deck overlooking downtown Asheville, this home is positioned on a sloping such that there is ample, level driveway, and plenty of windows to take in the long-range mountain views. Open interior spaces and lots of lighting and ample master closet space were important to these clients.
A practical, dog-washing station in the mudroom doubles as a handy rinse-off spot for muddy shoes or boots.

This is an example of a mid-sized modern galley dedicated laundry room in Other with a drop-in sink, flat-panel cabinets, medium wood cabinets, tile benchtops, white splashback, ceramic splashback, grey walls, vinyl floors, a side-by-side washer and dryer, grey floor and beige benchtop.
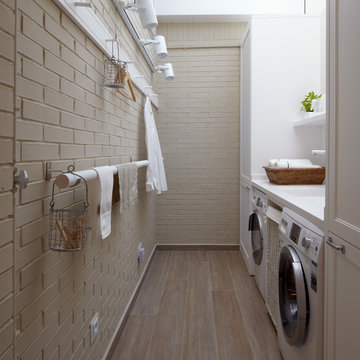
Small industrial galley dedicated laundry room in Barcelona with an integrated sink, recessed-panel cabinets, white cabinets, solid surface benchtops, beige walls, medium hardwood floors, a side-by-side washer and dryer, beige floor and beige benchtop.
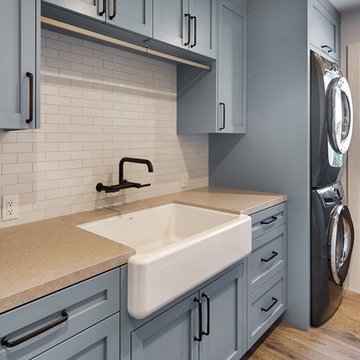
Blue Gray Laundry Room with Farmhouse Sink
Photo of a mid-sized traditional galley dedicated laundry room in San Francisco with a farmhouse sink, shaker cabinets, blue cabinets, quartz benchtops, beige walls, medium hardwood floors, a stacked washer and dryer, brown floor and beige benchtop.
Photo of a mid-sized traditional galley dedicated laundry room in San Francisco with a farmhouse sink, shaker cabinets, blue cabinets, quartz benchtops, beige walls, medium hardwood floors, a stacked washer and dryer, brown floor and beige benchtop.
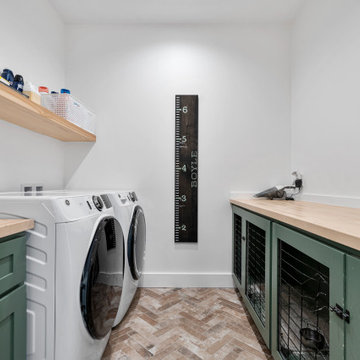
Laundry room with built in dog crates!
Photo of a mid-sized country galley utility room in Other with shaker cabinets, green cabinets, wood benchtops, white walls, porcelain floors, a side-by-side washer and dryer, beige floor and beige benchtop.
Photo of a mid-sized country galley utility room in Other with shaker cabinets, green cabinets, wood benchtops, white walls, porcelain floors, a side-by-side washer and dryer, beige floor and beige benchtop.

By simply widening arch ways and removing a door opening, we created a nice open flow from the mud room right through to the laundry area. The space opened to a welcoming area to keep up with the laundry for a family of 6 along with a planning space and a mini office/craft/wrapping desk. Storage was maximized with the use of custom built-in lockers, utility cabinets and functional desk space. Adding both closed and open locker storage gave the kids easy access to everything from backpacks and winter coats.
A gorgeous linen weave tile is not only a showstopper in the large space but hides the daily dust of a busy family. Utilizing a combination of quartz and wood countertops along with white painted cabinetry, gave the room a timeless appeal. The brushed gold hardware and mirror inserts took the room from basic to extraordinary.
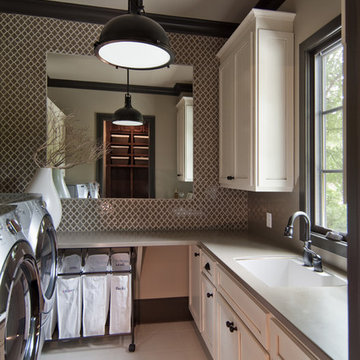
Laudry room with tile and storage space under cabinets
Inspiration for a mid-sized traditional galley dedicated laundry room in Charlotte with an undermount sink, shaker cabinets, white cabinets, quartz benchtops, beige walls, porcelain floors, a side-by-side washer and dryer, beige floor and beige benchtop.
Inspiration for a mid-sized traditional galley dedicated laundry room in Charlotte with an undermount sink, shaker cabinets, white cabinets, quartz benchtops, beige walls, porcelain floors, a side-by-side washer and dryer, beige floor and beige benchtop.
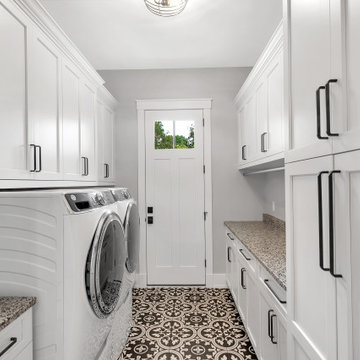
Laundry off of mud room
Design ideas for a mid-sized country galley dedicated laundry room in Other with shaker cabinets, white cabinets, granite benchtops, grey walls, ceramic floors, a side-by-side washer and dryer, multi-coloured floor and beige benchtop.
Design ideas for a mid-sized country galley dedicated laundry room in Other with shaker cabinets, white cabinets, granite benchtops, grey walls, ceramic floors, a side-by-side washer and dryer, multi-coloured floor and beige benchtop.
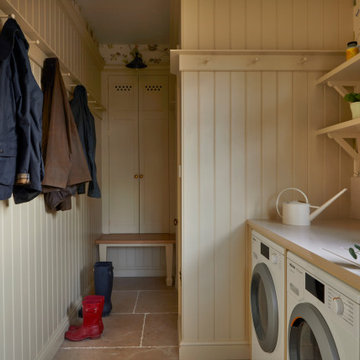
Utility Room
Design ideas for a mid-sized country galley utility room in London with a farmhouse sink, recessed-panel cabinets, beige cabinets, quartz benchtops, beige splashback, engineered quartz splashback, beige walls, limestone floors, a side-by-side washer and dryer, beige floor, beige benchtop and wallpaper.
Design ideas for a mid-sized country galley utility room in London with a farmhouse sink, recessed-panel cabinets, beige cabinets, quartz benchtops, beige splashback, engineered quartz splashback, beige walls, limestone floors, a side-by-side washer and dryer, beige floor, beige benchtop and wallpaper.
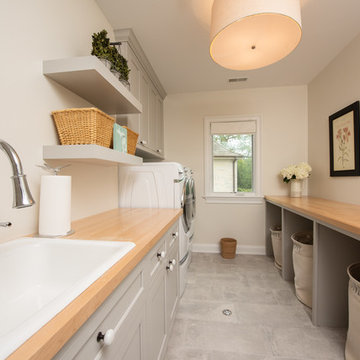
Laundry room with farmhouse sink and ample storage
Photo of a mid-sized traditional galley utility room in Chicago with a farmhouse sink, shaker cabinets, grey cabinets, wood benchtops, beige walls, ceramic floors, a side-by-side washer and dryer, grey floor and beige benchtop.
Photo of a mid-sized traditional galley utility room in Chicago with a farmhouse sink, shaker cabinets, grey cabinets, wood benchtops, beige walls, ceramic floors, a side-by-side washer and dryer, grey floor and beige benchtop.
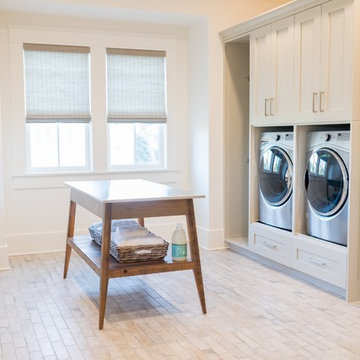
Photographer: Alex Thornton Photography
Inspiration for a beach style galley dedicated laundry room in Charleston with an undermount sink, shaker cabinets, beige cabinets, white walls, a side-by-side washer and dryer, beige floor and beige benchtop.
Inspiration for a beach style galley dedicated laundry room in Charleston with an undermount sink, shaker cabinets, beige cabinets, white walls, a side-by-side washer and dryer, beige floor and beige benchtop.
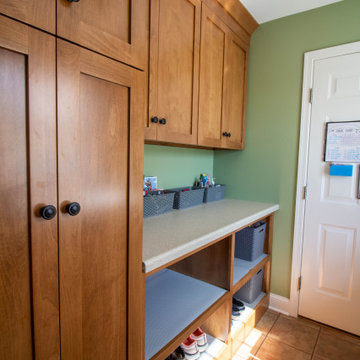
Photo of a small traditional galley utility room in Other with shaker cabinets, medium wood cabinets, laminate benchtops, green walls, porcelain floors, a side-by-side washer and dryer, beige floor and beige benchtop.
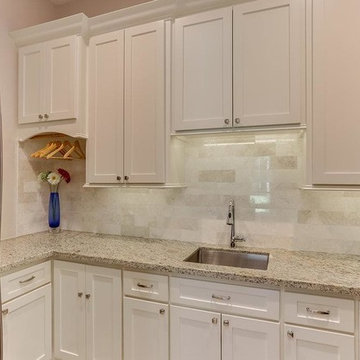
Inspiration for a mid-sized arts and crafts galley utility room in Houston with an undermount sink, shaker cabinets, white cabinets, granite benchtops, beige walls, medium hardwood floors, a side-by-side washer and dryer, multi-coloured floor and beige benchtop.
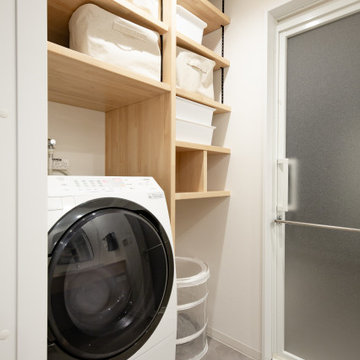
化粧台の正面には、壁面収納を配置。
洗濯物や必要な物を小分けしながら収納することが可能
Photo of a mid-sized industrial galley dedicated laundry room in Nagoya with a drop-in sink, open cabinets, light wood cabinets, wood benchtops, beige walls, laminate floors, an integrated washer and dryer, grey floor, beige benchtop, wallpaper and wallpaper.
Photo of a mid-sized industrial galley dedicated laundry room in Nagoya with a drop-in sink, open cabinets, light wood cabinets, wood benchtops, beige walls, laminate floors, an integrated washer and dryer, grey floor, beige benchtop, wallpaper and wallpaper.

Customized cabinetry is used in this drop zone area in the laundry/mudroom to accommodate a kimchi refrigerator. Design and construction by Meadowlark Design + Build in Ann Arbor, Michigan. Professional photography by Sean Carter.
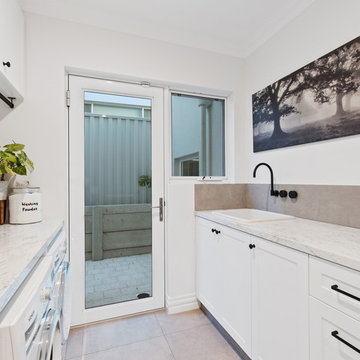
Photo of a contemporary galley laundry room in Perth with a drop-in sink, shaker cabinets, white cabinets, white walls, a side-by-side washer and dryer, beige floor and beige benchtop.
Galley Laundry Room Design Ideas with Beige Benchtop
3