Galley Laundry Room Design Ideas with Beige Benchtop
Refine by:
Budget
Sort by:Popular Today
81 - 100 of 354 photos
Item 1 of 3
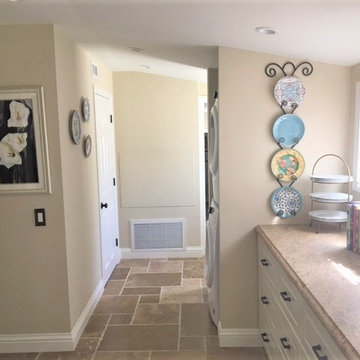
The laundry room is the hub of this renovation, with traffic converging from the kitchen, family room, exterior door, the two bedroom guest suite, and guest bath. We allowed a spacious area to accommodate this, plus laundry tasks, a pantry, and future wheelchair maneuverability.
The client keeps her large collection of vintage china, crystal, and serving pieces for entertaining in the convenient white IKEA cabinetry drawers. We tucked the stacked washer and dryer into an alcove so it is not viewed from the family room or kitchen. The leather finish granite countertop looks like marble and provides folding and display space. The Versailles pattern travertine floor was matched to the existing from the adjacent kitchen.
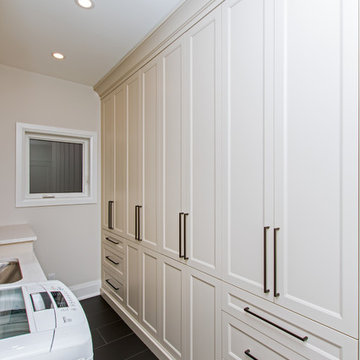
Photo of a mid-sized traditional galley dedicated laundry room in Toronto with an undermount sink, recessed-panel cabinets, beige cabinets, beige walls, porcelain floors, a side-by-side washer and dryer, black floor and beige benchtop.
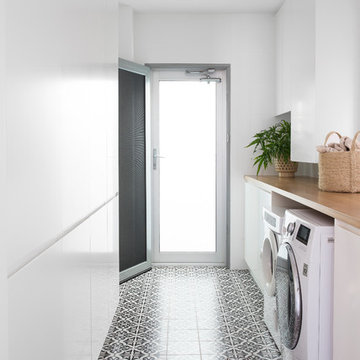
Interior Design by Donna Guyler Design
Inspiration for a mid-sized contemporary galley dedicated laundry room in Gold Coast - Tweed with flat-panel cabinets, white cabinets, wood benchtops, white walls, porcelain floors, a side-by-side washer and dryer, black floor and beige benchtop.
Inspiration for a mid-sized contemporary galley dedicated laundry room in Gold Coast - Tweed with flat-panel cabinets, white cabinets, wood benchtops, white walls, porcelain floors, a side-by-side washer and dryer, black floor and beige benchtop.
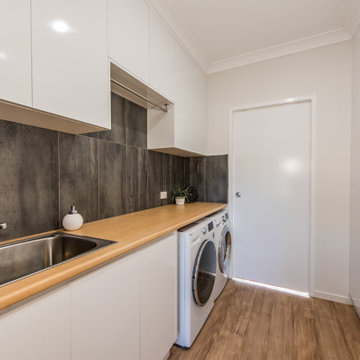
Design ideas for a mid-sized contemporary galley dedicated laundry room in Other with a drop-in sink, flat-panel cabinets, white cabinets, laminate benchtops, grey splashback, ceramic splashback, white walls, vinyl floors, a side-by-side washer and dryer, brown floor and beige benchtop.
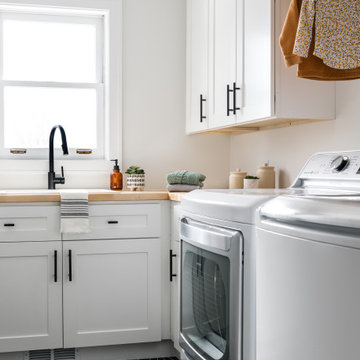
Geometric high contrast tile floor, white shaker cabinets, and butcher block countertops with black fixtures + hardware.
Photo by: Erin Konrath Photography

This utility room (and WC) was created in a previously dead space. It included a new back door to the garden and lots of storage as well as more work surface and also a second sink. We continued the floor through. Glazed doors to the front and back of the house meant we could get light from all areas and access to all areas of the home.
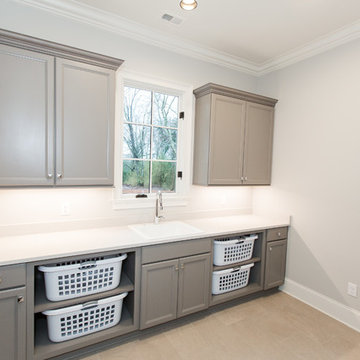
Photo of a mid-sized contemporary galley dedicated laundry room in Birmingham with a drop-in sink, recessed-panel cabinets, grey cabinets, solid surface benchtops, white walls, beige floor and beige benchtop.
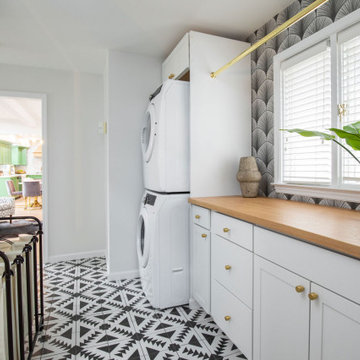
Photo of a mid-sized transitional galley dedicated laundry room in Indianapolis with shaker cabinets, white cabinets, wood benchtops, white walls, ceramic floors, a stacked washer and dryer, black floor and beige benchtop.
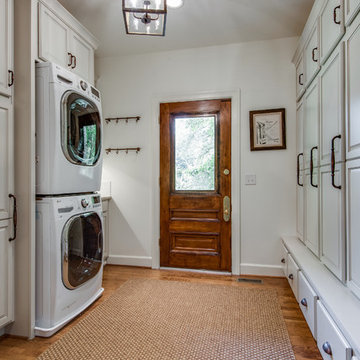
Showcase by Agent
Inspiration for a large country galley utility room in Nashville with recessed-panel cabinets, white cabinets, granite benchtops, white walls, medium hardwood floors, a stacked washer and dryer, brown floor and beige benchtop.
Inspiration for a large country galley utility room in Nashville with recessed-panel cabinets, white cabinets, granite benchtops, white walls, medium hardwood floors, a stacked washer and dryer, brown floor and beige benchtop.
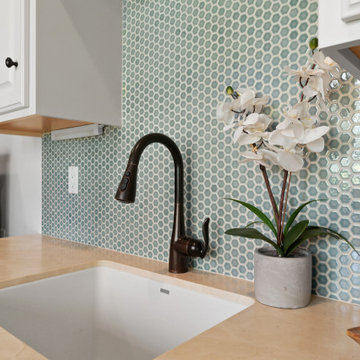
The laundry room was refreshed with a unique hexagon penny tile backsplash and an oil-rubbed bronze fixture. To keep the Spanish feel we included a fun floor tile design that plays up with the blue from the washing machine set.
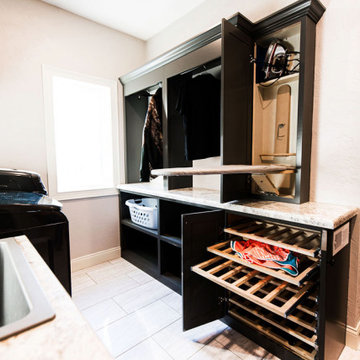
Inspiration for a transitional galley laundry room in St Louis with a drop-in sink, recessed-panel cabinets, dark wood cabinets, quartz benchtops, beige walls, laminate floors, a side-by-side washer and dryer, beige floor and beige benchtop.
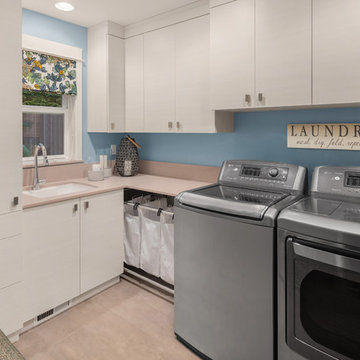
Small transitional galley dedicated laundry room in Seattle with an undermount sink, flat-panel cabinets, white cabinets, quartzite benchtops, blue walls, linoleum floors, a side-by-side washer and dryer, beige floor and beige benchtop.
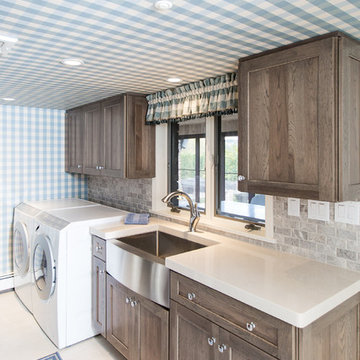
Design ideas for a mid-sized country galley dedicated laundry room in Other with shaker cabinets, solid surface benchtops, grey splashback, subway tile splashback, a farmhouse sink, ceramic floors, a side-by-side washer and dryer, beige benchtop and dark wood cabinets.
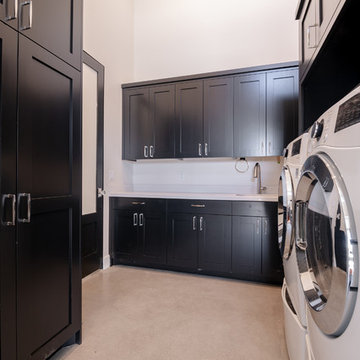
Photo of a large country galley dedicated laundry room in Salt Lake City with an undermount sink, flat-panel cabinets, black cabinets, quartzite benchtops, grey walls, concrete floors, a side-by-side washer and dryer, grey floor and beige benchtop.
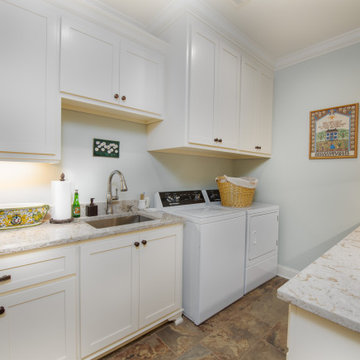
Laundry room
This is an example of a mid-sized arts and crafts galley dedicated laundry room in Atlanta with a drop-in sink, shaker cabinets, white cabinets, quartz benchtops, blue walls, porcelain floors, a side-by-side washer and dryer, brown floor and beige benchtop.
This is an example of a mid-sized arts and crafts galley dedicated laundry room in Atlanta with a drop-in sink, shaker cabinets, white cabinets, quartz benchtops, blue walls, porcelain floors, a side-by-side washer and dryer, brown floor and beige benchtop.
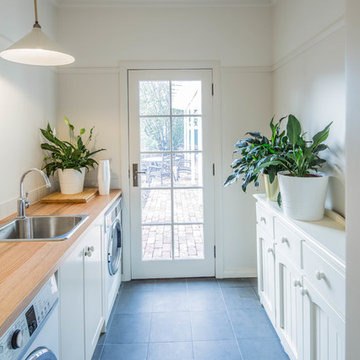
Nathan Lanham Photography
Inspiration for a mid-sized traditional galley dedicated laundry room in Canberra - Queanbeyan with a drop-in sink, beige cabinets, wood benchtops, beige walls, porcelain floors, a side-by-side washer and dryer, grey floor and beige benchtop.
Inspiration for a mid-sized traditional galley dedicated laundry room in Canberra - Queanbeyan with a drop-in sink, beige cabinets, wood benchtops, beige walls, porcelain floors, a side-by-side washer and dryer, grey floor and beige benchtop.
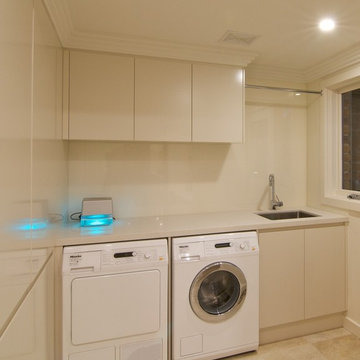
The star in this space is the view, so a subtle, clean-line approach was the perfect kitchen design for this client. The spacious island invites guests and cooks alike. The inclusion of a handy 'home admin' area is a great addition for clients with busy work/home commitments. The combined laundry and butler's pantry is a much used area by these clients, who like to entertain on a regular basis. Plenty of storage adds to the functionality of the space.
The TV Unit was a must have, as it enables perfect use of space, and placement of components, such as the TV and fireplace.
The small bathroom was cleverly designed to make it appear as spacious as possible. A subtle colour palette was a clear choice.
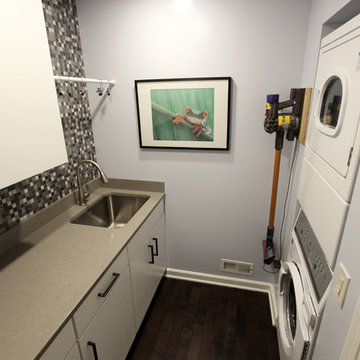
This laundry room was more of a challenge. The designer took space from a hall closet to not only accommodate a large capacity stackable washer and drying, but also to give the customer a large counter space and pantry. Waypoint LivingSpace T12S White Thermofoil door style with Wilsonart Quartz in Empire State color on the countertop.
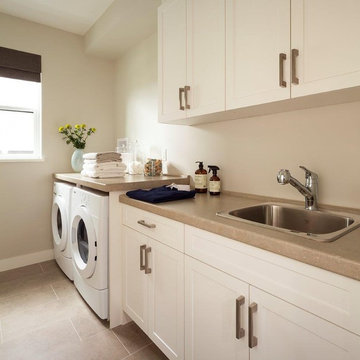
Inspiration for a mid-sized transitional galley dedicated laundry room in Vancouver with a drop-in sink, recessed-panel cabinets, white cabinets, beige walls, a side-by-side washer and dryer and beige benchtop.

mud room with secondary laundry
This is an example of a mid-sized country galley utility room in Other with an undermount sink, shaker cabinets, brown cabinets, soapstone benchtops, white walls, slate floors, a stacked washer and dryer, grey floor, beige benchtop and panelled walls.
This is an example of a mid-sized country galley utility room in Other with an undermount sink, shaker cabinets, brown cabinets, soapstone benchtops, white walls, slate floors, a stacked washer and dryer, grey floor, beige benchtop and panelled walls.
Galley Laundry Room Design Ideas with Beige Benchtop
5