Galley Laundry Room Design Ideas with Black Floor
Refine by:
Budget
Sort by:Popular Today
161 - 180 of 281 photos
Item 1 of 3
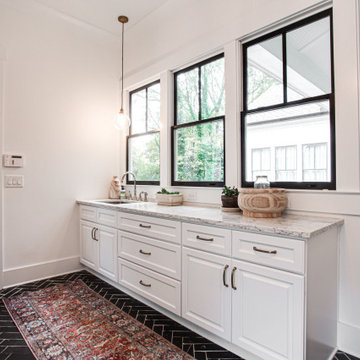
Photo of a mid-sized country galley dedicated laundry room in Atlanta with an undermount sink, shaker cabinets, white cabinets, granite benchtops, granite splashback, white walls, limestone floors, a side-by-side washer and dryer and black floor.
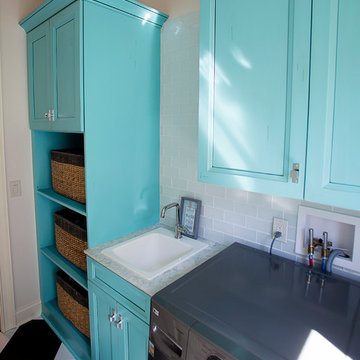
Ron Schwane, Photograpgy
Photo of a mid-sized tropical galley dedicated laundry room in Cleveland with a drop-in sink, flat-panel cabinets, blue cabinets, quartz benchtops, white walls, vinyl floors, a side-by-side washer and dryer and black floor.
Photo of a mid-sized tropical galley dedicated laundry room in Cleveland with a drop-in sink, flat-panel cabinets, blue cabinets, quartz benchtops, white walls, vinyl floors, a side-by-side washer and dryer and black floor.
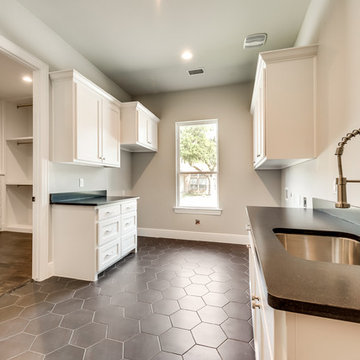
Photo of a large transitional galley dedicated laundry room in Dallas with an undermount sink, recessed-panel cabinets, white cabinets, granite benchtops, grey walls, ceramic floors, a side-by-side washer and dryer, black floor and black benchtop.
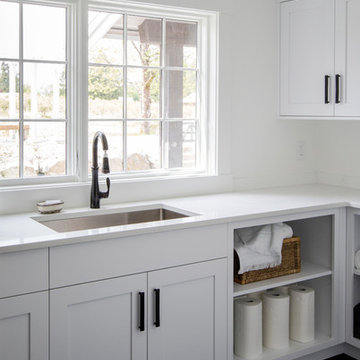
This 100-year-old farmhouse underwent a complete head-to-toe renovation. Partnering with Home Star BC we painstakingly modernized the crumbling farmhouse while maintaining its original west coast charm. The only new addition to the home was the kitchen eating area, with its swinging dutch door, patterned cement tile and antique brass lighting fixture. The wood-clad walls throughout the home were made using the walls of the dilapidated barn on the property. Incorporating a classic equestrian aesthetic within each room while still keeping the spaces bright and livable was one of the projects many challenges. The Master bath - formerly a storage room - is the most modern of the home's spaces. Herringbone white-washed floors are partnered with elements such as brick, marble, limestone and reclaimed timber to create a truly eclectic, sun-filled oasis. The gilded crystal sputnik inspired fixture above the bath as well as the sky blue cabinet keep the room fresh and full of personality. Overall, the project proves that bolder, more colorful strokes allow a home to possess what so many others lack: a personality!
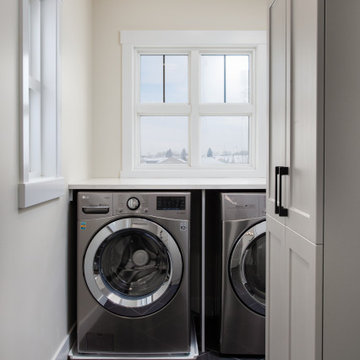
Plumbing - Hype Mechanical
Plumbing Fixtures - Best Plumbing
Mechanical - Pinnacle Mechanical
Tile - TMG Contractors
Electrical - Stony Plain Electric
Lights - Park Lighting
Appliances - Trail Appliance
Flooring - Titan Flooring
Cabinets - GEM Cabinets
Quartz - Urban Granite
Siding - Weatherguard exteriors
Railing - A-Clark
Brick - Custom Stone Creations
Security - FLEX Security
Audio - VanRam Communications
Excavating - Tundra Excavators
Paint - Forbes Painting
Foundation - Formex
Concrete - Dell Concrete
Windows/ Exterior Doors - All Weather Windows
Finishing - Superior Finishing & Railings
Trusses - Zytech
Weeping Tile - Lenbeth
Stairs - Sandhills
Railings - Specialized Stair & Rail
Fireplace - Wood & Energy
Drywall - Laurentian Drywall
overhead door - Barcol
Closets - Top Shelf Closets & Glass (except master closet - that was Superior Finishing)
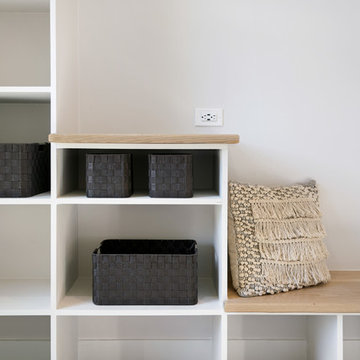
Design ideas for a mid-sized transitional galley utility room in Denver with an utility sink, open cabinets, white cabinets, wood benchtops, beige walls, ceramic floors, a side-by-side washer and dryer and black floor.
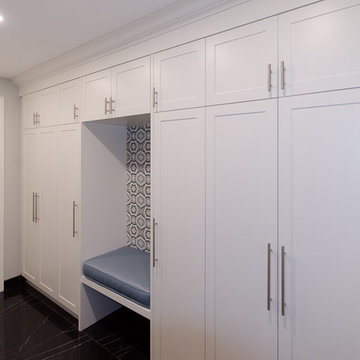
A laundry room/mudroom is transformed with built-in wall storage, bench and lots of counter space. The black floor tile transitions into the adjoining hallway and powder room for a cohesive look.
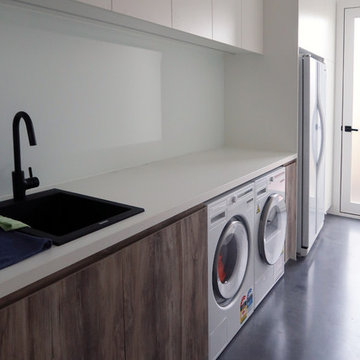
This is an example of a large contemporary galley utility room in Melbourne with a drop-in sink, medium wood cabinets, concrete benchtops, white walls, concrete floors, a side-by-side washer and dryer, black floor and white benchtop.
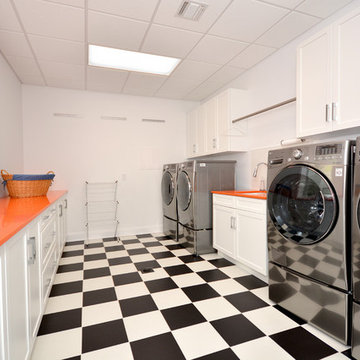
Sue Sotera
retro laundry room with orange tops
Design ideas for a large modern galley dedicated laundry room in New York with an undermount sink, shaker cabinets, white cabinets, quartz benchtops, white walls, ceramic floors, a side-by-side washer and dryer and black floor.
Design ideas for a large modern galley dedicated laundry room in New York with an undermount sink, shaker cabinets, white cabinets, quartz benchtops, white walls, ceramic floors, a side-by-side washer and dryer and black floor.
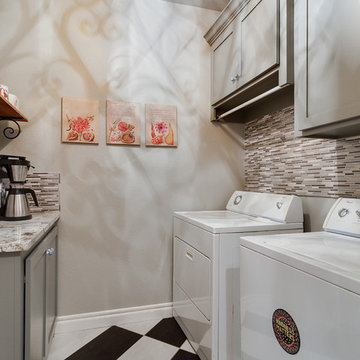
Mid-sized transitional galley dedicated laundry room in Oklahoma City with shaker cabinets, grey cabinets, granite benchtops, grey walls, ceramic floors, a side-by-side washer and dryer and black floor.
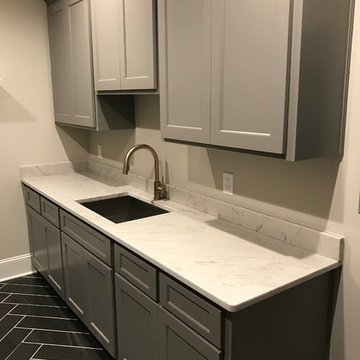
Photo of a mid-sized transitional galley laundry room in Raleigh with an undermount sink, shaker cabinets, grey cabinets, quartz benchtops, grey walls, slate floors, a side-by-side washer and dryer and black floor.
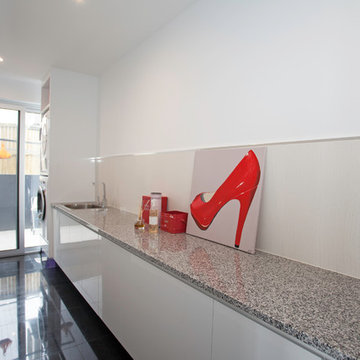
Kath Heke Real Estate Photography
Large contemporary galley dedicated laundry room in Other with a drop-in sink, flat-panel cabinets, white cabinets, granite benchtops, white walls, a stacked washer and dryer, white splashback, ceramic splashback, ceramic floors, black floor and grey benchtop.
Large contemporary galley dedicated laundry room in Other with a drop-in sink, flat-panel cabinets, white cabinets, granite benchtops, white walls, a stacked washer and dryer, white splashback, ceramic splashback, ceramic floors, black floor and grey benchtop.
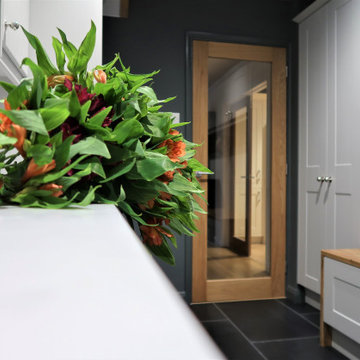
Utility - Boot room featuring a slate floor and composite countertop
Mid-sized traditional galley utility room in Sussex with a single-bowl sink, shaker cabinets, white cabinets, quartz benchtops, white splashback, engineered quartz splashback, grey walls, slate floors, a side-by-side washer and dryer, black floor and white benchtop.
Mid-sized traditional galley utility room in Sussex with a single-bowl sink, shaker cabinets, white cabinets, quartz benchtops, white splashback, engineered quartz splashback, grey walls, slate floors, a side-by-side washer and dryer, black floor and white benchtop.
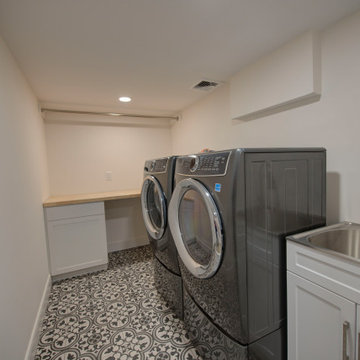
Mid-sized country galley dedicated laundry room in New York with a drop-in sink, shaker cabinets, white cabinets, wood benchtops, white walls, ceramic floors, black floor and brown benchtop.
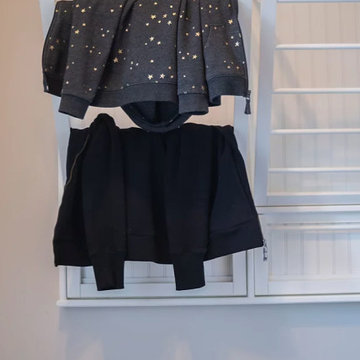
Alongside Tschida Construction and Pro Design Custom Cabinetry, we upgraded a new build to maximum function and magazine worthy style. Changing swinging doors to pocket, stacking laundry units, and doing closed cabinetry options really made the space seem as though it doubled.
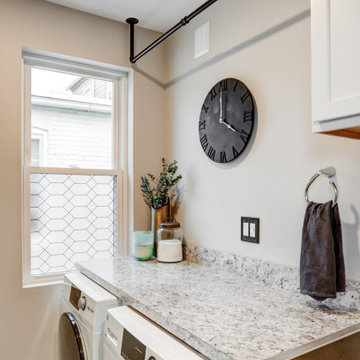
Laundry room countertop and sink with industrial pipe clothes hanging bar
Inspiration for a large transitional galley utility room in Other with a drop-in sink, shaker cabinets, white cabinets, laminate benchtops, grey walls, vinyl floors, a side-by-side washer and dryer, black floor and grey benchtop.
Inspiration for a large transitional galley utility room in Other with a drop-in sink, shaker cabinets, white cabinets, laminate benchtops, grey walls, vinyl floors, a side-by-side washer and dryer, black floor and grey benchtop.
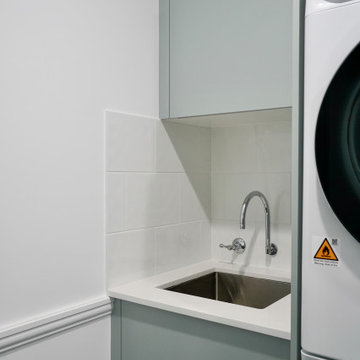
REFINED HAMPTONS
- Custom designed & manufactured cabinetry in a lamiwood material by Laminex
- Caesarstone 'Snow' installed on the benchtops
- Large white subway tiles splashback
- Brushed nickel hardware
- Blum hardware
Sheree Bounassif, Kitchens by Emanuel

Design ideas for a mid-sized beach style galley utility room in Portland with a drop-in sink, recessed-panel cabinets, blue cabinets, wood benchtops, blue splashback, timber splashback, blue walls, limestone floors, black floor and panelled walls.
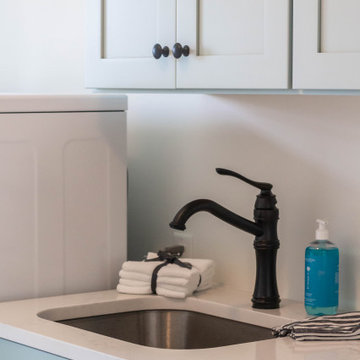
Design ideas for a small transitional galley dedicated laundry room in Other with an undermount sink, shaker cabinets, green cabinets, quartzite benchtops, white walls, linoleum floors, a side-by-side washer and dryer, black floor and white benchtop.
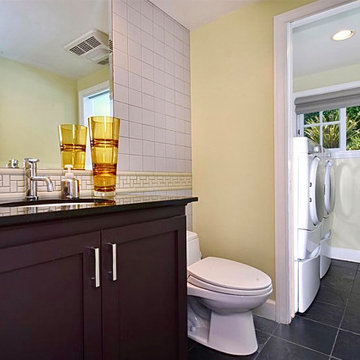
An unusual but sensible decision was made to convert the shower area of the lower floor’s half bath into a laundry room which the house previously lacked. The first half of the original space became the powder room. A pocket door creates a physical and acoustical barrier when needed.
Galley Laundry Room Design Ideas with Black Floor
9