Galley Laundry Room Design Ideas with Grey Cabinets
Refine by:
Budget
Sort by:Popular Today
61 - 80 of 1,131 photos
Item 1 of 3

This Australian-inspired new construction was a successful collaboration between homeowner, architect, designer and builder. The home features a Henrybuilt kitchen, butler's pantry, private home office, guest suite, master suite, entry foyer with concealed entrances to the powder bathroom and coat closet, hidden play loft, and full front and back landscaping with swimming pool and pool house/ADU.
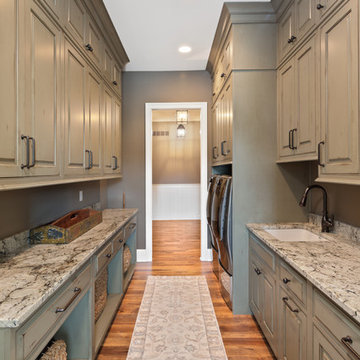
Inspiration for a large traditional galley dedicated laundry room in Cincinnati with an undermount sink, raised-panel cabinets, grey cabinets, granite benchtops, grey walls, dark hardwood floors, a side-by-side washer and dryer, brown floor and grey benchtop.
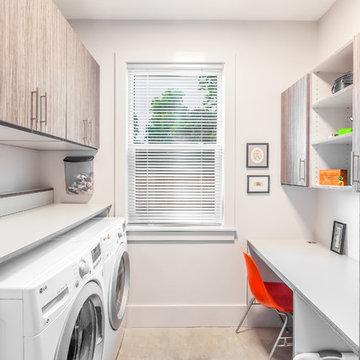
Move Media, Pensacola
This is an example of a mid-sized contemporary galley utility room in New Orleans with flat-panel cabinets, laminate benchtops, white walls, concrete floors, a side-by-side washer and dryer, grey floor, white benchtop and grey cabinets.
This is an example of a mid-sized contemporary galley utility room in New Orleans with flat-panel cabinets, laminate benchtops, white walls, concrete floors, a side-by-side washer and dryer, grey floor, white benchtop and grey cabinets.
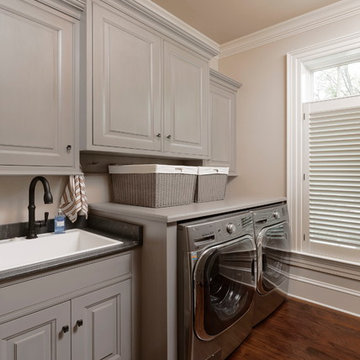
Laundry room with large sink for comfortable working space.
Inspiration for an expansive traditional galley utility room in DC Metro with a drop-in sink, beaded inset cabinets, grey cabinets, granite benchtops, beige walls, dark hardwood floors, a side-by-side washer and dryer and brown floor.
Inspiration for an expansive traditional galley utility room in DC Metro with a drop-in sink, beaded inset cabinets, grey cabinets, granite benchtops, beige walls, dark hardwood floors, a side-by-side washer and dryer and brown floor.
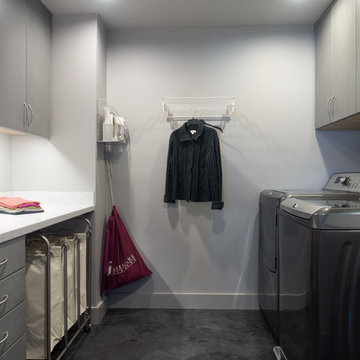
Photo: A Kitchen That Works LLC
Photo of a mid-sized contemporary galley utility room in Seattle with an undermount sink, flat-panel cabinets, grey cabinets, solid surface benchtops, grey walls, concrete floors, a side-by-side washer and dryer, grey splashback, grey floor and grey benchtop.
Photo of a mid-sized contemporary galley utility room in Seattle with an undermount sink, flat-panel cabinets, grey cabinets, solid surface benchtops, grey walls, concrete floors, a side-by-side washer and dryer, grey splashback, grey floor and grey benchtop.
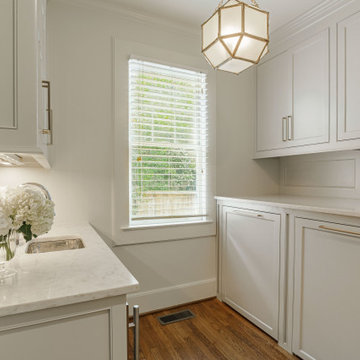
Hidden washer and dryer in open laundry room.
This is an example of a small transitional galley utility room in Other with beaded inset cabinets, grey cabinets, marble benchtops, metallic splashback, mirror splashback, white walls, dark hardwood floors, a side-by-side washer and dryer, brown floor and white benchtop.
This is an example of a small transitional galley utility room in Other with beaded inset cabinets, grey cabinets, marble benchtops, metallic splashback, mirror splashback, white walls, dark hardwood floors, a side-by-side washer and dryer, brown floor and white benchtop.
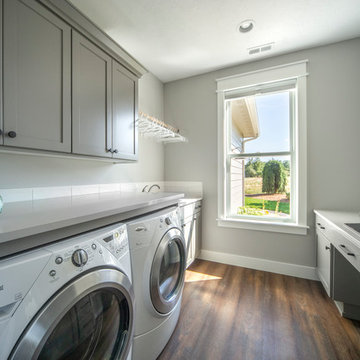
The original ranch style home was built in 1962 by the homeowner’s father. She grew up in this home; now her and her husband are only the second owners of the home. The existing foundation and a few exterior walls were retained with approximately 800 square feet added to the footprint along with a single garage to the existing two-car garage. The footprint of the home is almost the same with every room expanded. All the rooms are in their original locations; the kitchen window is in the same spot just bigger as well. The homeowners wanted a more open, updated craftsman feel to this ranch style childhood home. The once 8-foot ceilings were made into 9-foot ceilings with a vaulted common area. The kitchen was opened up and there is now a gorgeous 5 foot by 9 and a half foot Cambria Brittanicca slab quartz island.
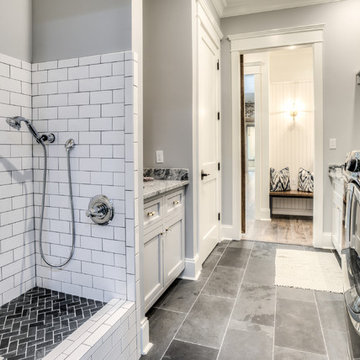
Mid-sized country galley laundry room in Atlanta with an undermount sink, beaded inset cabinets, grey cabinets, granite benchtops, grey walls, a side-by-side washer and dryer and grey floor.

Design ideas for a large transitional galley dedicated laundry room in Tampa with a drop-in sink, shaker cabinets, grey cabinets, quartz benchtops, white splashback, porcelain splashback, porcelain floors, a stacked washer and dryer, grey floor and white benchtop.

This Australian-inspired new construction was a successful collaboration between homeowner, architect, designer and builder. The home features a Henrybuilt kitchen, butler's pantry, private home office, guest suite, master suite, entry foyer with concealed entrances to the powder bathroom and coat closet, hidden play loft, and full front and back landscaping with swimming pool and pool house/ADU.

This long thin utility has one end for cleaning and washing items including an enclosed washer and dryer and a butler sink. The other end boasts and bootroom beanch and hanging area for getting ready and returning from long walks with the dogs.
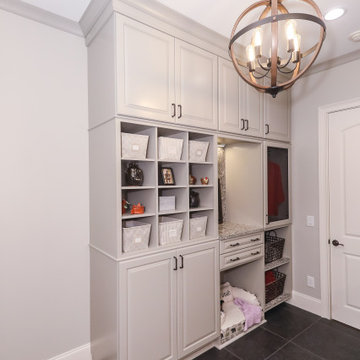
Art and Craft Studio and Laundry Room Remodel
This is an example of a large transitional galley dedicated laundry room in Atlanta with a farmhouse sink, raised-panel cabinets, grey cabinets, quartz benchtops, multi-coloured splashback, engineered quartz splashback, grey walls, porcelain floors, a side-by-side washer and dryer, black floor and multi-coloured benchtop.
This is an example of a large transitional galley dedicated laundry room in Atlanta with a farmhouse sink, raised-panel cabinets, grey cabinets, quartz benchtops, multi-coloured splashback, engineered quartz splashback, grey walls, porcelain floors, a side-by-side washer and dryer, black floor and multi-coloured benchtop.
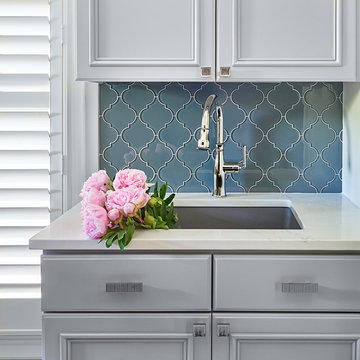
Inspiration for a small transitional galley utility room in Charlotte with an undermount sink, recessed-panel cabinets, grey cabinets, beige walls, porcelain floors, a side-by-side washer and dryer, grey floor and white benchtop.
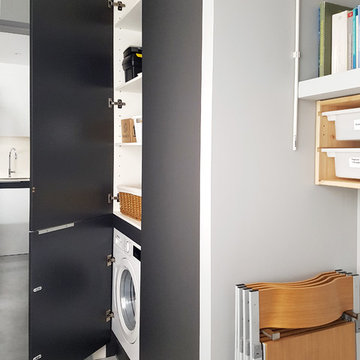
A continuación de la cocina y en los mismos materiales, se integra las columnas lavadero. Tras las puertas, lavadora integrada, espacio para plancha tendedero y almacenaje de limpieza.
Cocina en L con isla en color antracita y blanco. Encimera de cocina en material porcelánico blanco nieve Neolith. Isla con encimera de marmol Blanco Macael.
Cocina abierta al espacio salón comedor.
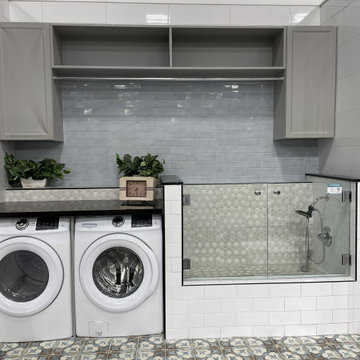
Small galley utility room in Seattle with grey cabinets, quartz benchtops, ceramic floors, a side-by-side washer and dryer and grey benchtop.
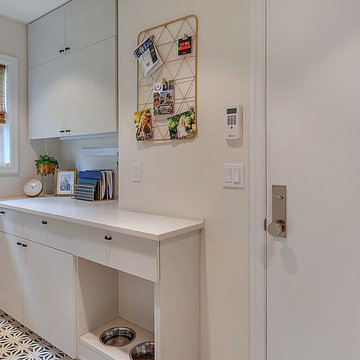
HomeStar Video Tours
Inspiration for a small midcentury galley dedicated laundry room in Portland with flat-panel cabinets, grey cabinets, quartz benchtops, grey walls, ceramic floors, a stacked washer and dryer, blue floor and grey benchtop.
Inspiration for a small midcentury galley dedicated laundry room in Portland with flat-panel cabinets, grey cabinets, quartz benchtops, grey walls, ceramic floors, a stacked washer and dryer, blue floor and grey benchtop.
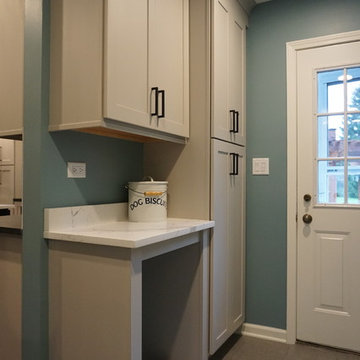
Bright and spacious mudroom/laundry room.
Design ideas for a small transitional galley utility room in Chicago with a single-bowl sink, shaker cabinets, grey cabinets, quartz benchtops, blue walls, porcelain floors, a side-by-side washer and dryer and grey floor.
Design ideas for a small transitional galley utility room in Chicago with a single-bowl sink, shaker cabinets, grey cabinets, quartz benchtops, blue walls, porcelain floors, a side-by-side washer and dryer and grey floor.
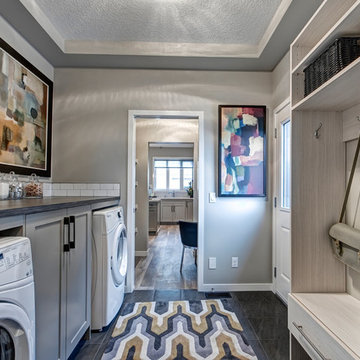
Baywest Homes
Inspiration for a mid-sized country galley utility room in Calgary with recessed-panel cabinets, grey cabinets, laminate benchtops, grey walls, ceramic floors and a side-by-side washer and dryer.
Inspiration for a mid-sized country galley utility room in Calgary with recessed-panel cabinets, grey cabinets, laminate benchtops, grey walls, ceramic floors and a side-by-side washer and dryer.
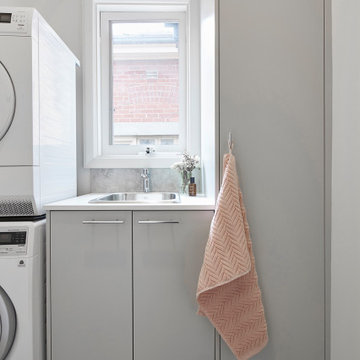
Photo of a small modern galley dedicated laundry room in Melbourne with an undermount sink, grey cabinets, laminate benchtops, white walls, a stacked washer and dryer, grey floor, white benchtop and marble floors.
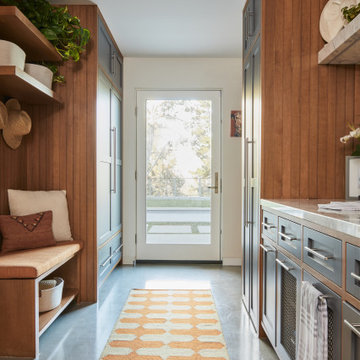
Large midcentury galley utility room in Los Angeles with a drop-in sink, shaker cabinets, grey cabinets, quartz benchtops, engineered quartz splashback, white walls, concrete floors, a stacked washer and dryer and grey floor.
Galley Laundry Room Design Ideas with Grey Cabinets
4