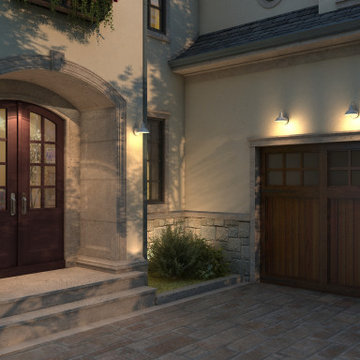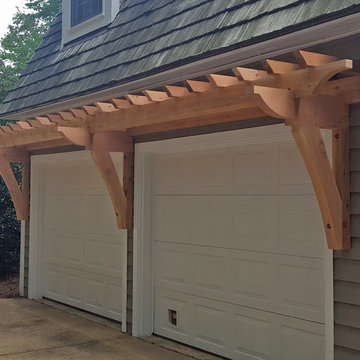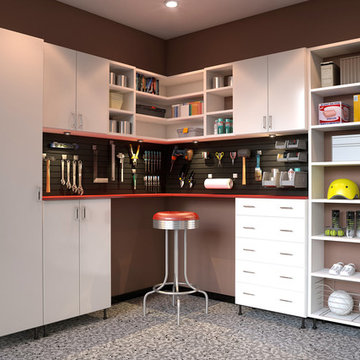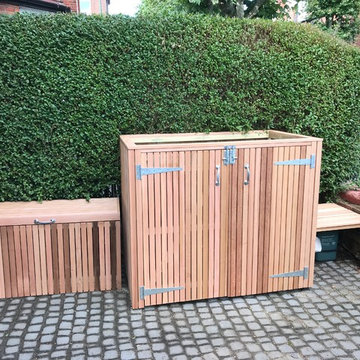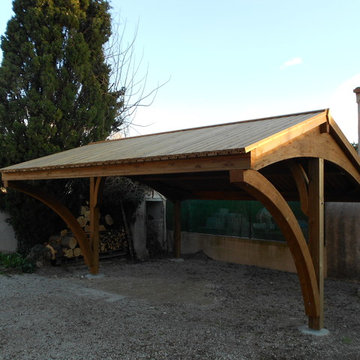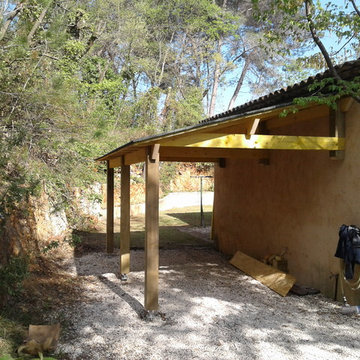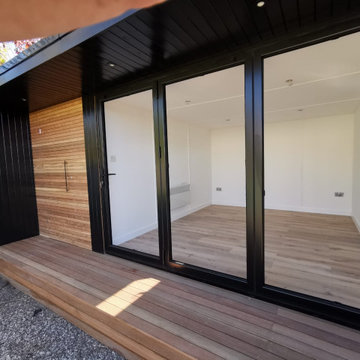Garage and Granny Flat Design Ideas
Refine by:
Budget
Sort by:Popular Today
221 - 240 of 1,551 photos
Item 1 of 2
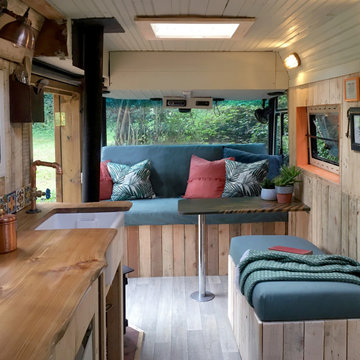
BBC2’s series”My Unique B&B” by Plimsoll Productions. I worked alongside Simon Parfitt, Ian Yansangy and owners George and Al to transform their rusty old van into a restful retreat in the beautiful Wye Valley.
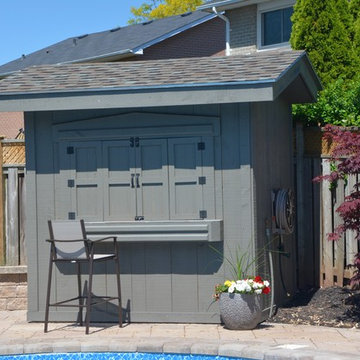
Wood pool house with built-in bar area.
Design ideas for a mid-sized arts and crafts detached shed and granny flat in Toronto.
Design ideas for a mid-sized arts and crafts detached shed and granny flat in Toronto.
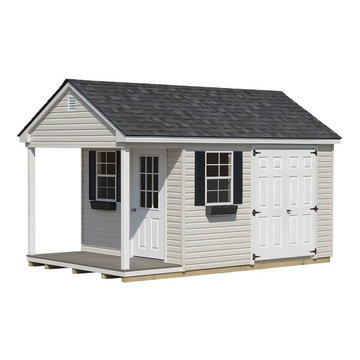
shed w/ deck, vinyl, 10 x 14
Design ideas for a mid-sized arts and crafts garden shed in New York.
Design ideas for a mid-sized arts and crafts garden shed in New York.
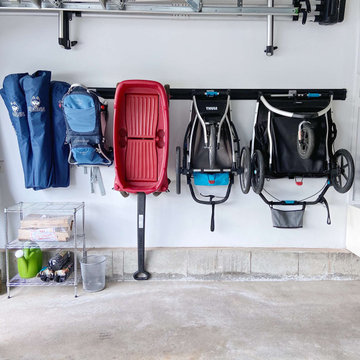
Garage organization, stroller storage, tool storage and entry way landing zone. Garage mudroom adds so much functional storage and looks beautiful!
Inspiration for a mid-sized country attached two-car garage in Bridgeport.
Inspiration for a mid-sized country attached two-car garage in Bridgeport.
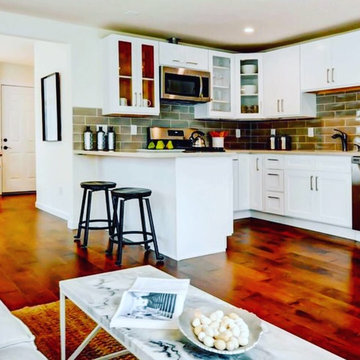
Low Cost ADU Suit in Santa Clara, white shaker kitchen cabinets, subway backsplash, granite countertop, laminate flooring, multiple interior colors, staging , Call us today for building your ADU attached or detached to your house!
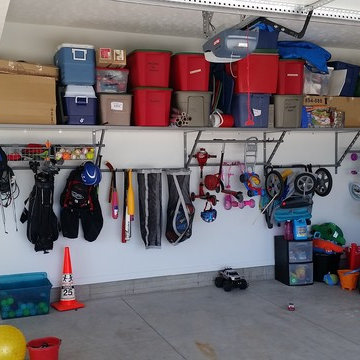
Design ideas for a mid-sized traditional attached two-car garage in Omaha.
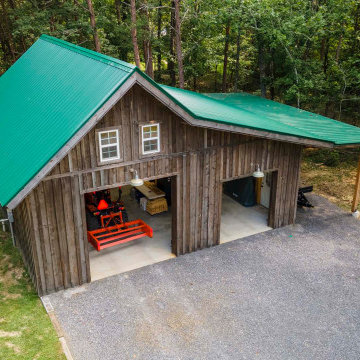
Post and beam gable workshop barn with two garage doors
Inspiration for a mid-sized country detached barn.
Inspiration for a mid-sized country detached barn.
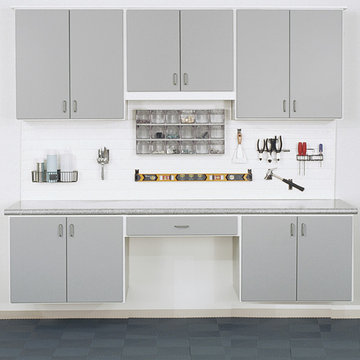
Easy to access work station integrated in your garage. Keep clutter out of site and functional for your projects. This design also features our custom durable garage tile.
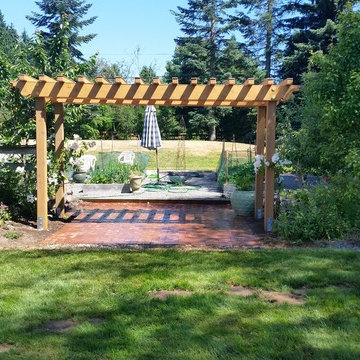
Garden Trellis
Inspiration for a mid-sized traditional detached shed and granny flat in Seattle.
Inspiration for a mid-sized traditional detached shed and granny flat in Seattle.
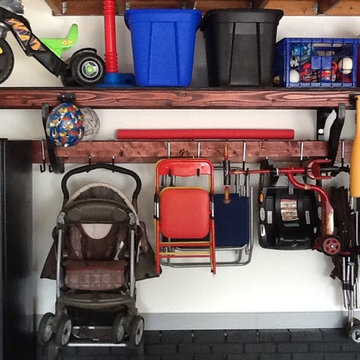
Big Bear Shelving with Canyon Brown Stain
Photo of a large country garage in Charlotte.
Photo of a large country garage in Charlotte.
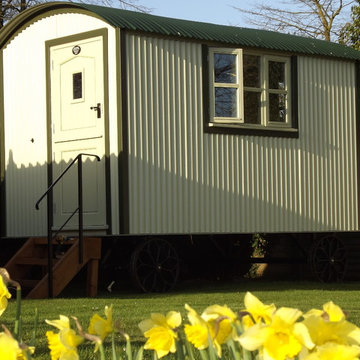
12ft x 7ft exterior of Home office Hut
Any size made to suit customer even window and door positions
Inspiration for a small industrial shed and granny flat in Other.
Inspiration for a small industrial shed and granny flat in Other.
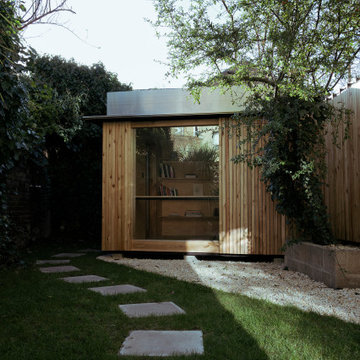
The rear garden of a nineteen century Victorian terraced house in Hackney was expectantly awaiting a fresh start. Previous renovation works and a rear addition to the main house had left the garden in a state of disrepair. This was home to an artist looking to expand their studio space outdoors and explore the garden as a living backdrop for work-in-progress artwork.
The pavilion is flexible in its use as a studio, workshop and informal exhibition space within the garden setting. It sits in the corner to the west of the rear garden gate defining a winding path that delays the moment of arrival at the house. Our approach was to engage with the tradition of timber garden buildings and explore the connections between the various elements that compose the garden to create a new harmonious whole - landscape, vegetation, fences.
A generous northeast facing picture window allows for a soft and uniform light to bathe the pavilion’s interior space. It frames the landscape it sits within as well as the repetition of the brick terrace and its butterfly roofs. The vertical Siberian larch panels articulate the different components at play by cladding the pavilion, offering a backdrop to the pyracantha tree and providing a new face to the existing party fence. This continuous gesture accommodates the pavilion openings and a new planter, setting a datum on which the roof sits. The latter is expressed through an aluminium fascia and a fine protrusion that harmonizes the sense of height throughout.
The elemental character of the garden is emphasized by the minimal palette of materials which are applied respectfully to their natural appearance. As it ages the pavilion is absorbed back into the density of the growing garden.
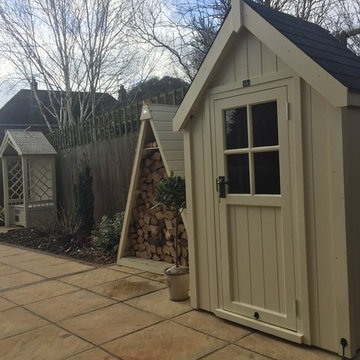
Taken by our craftsmen after assembly....
This is an example of a small modern detached garden shed in Other.
This is an example of a small modern detached garden shed in Other.
Garage and Granny Flat Design Ideas
12


