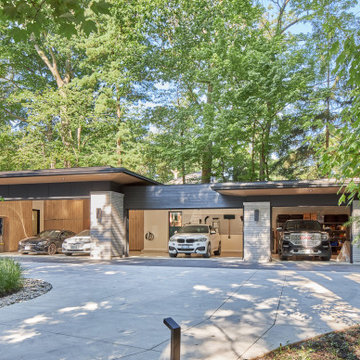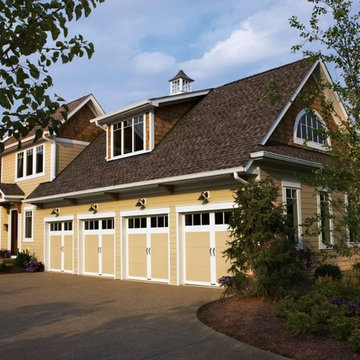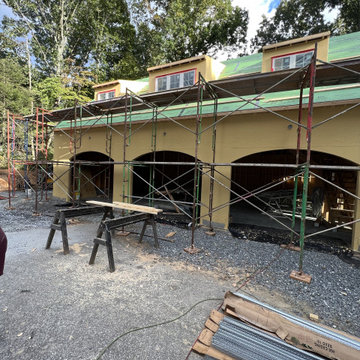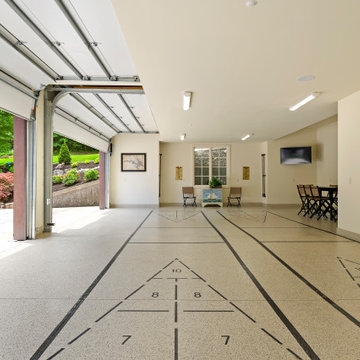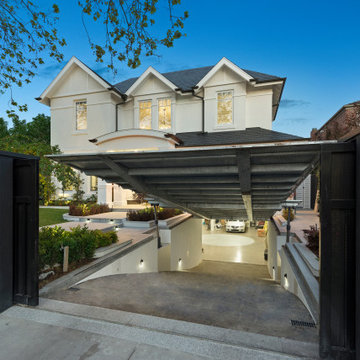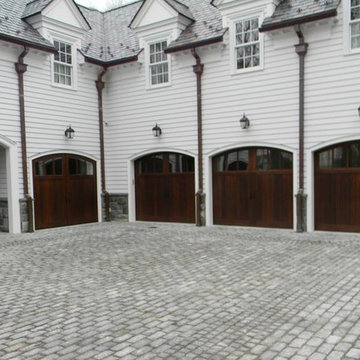Garage and Granny Flat Design Ideas
Refine by:
Budget
Sort by:Popular Today
1 - 20 of 1,077 photos
Item 1 of 3
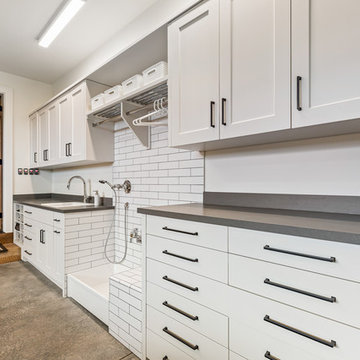
This set of cabinets and washing station is just inside the large garage. The washing area is to rinse off boots, fishing gear and the like prior to hanging them up. The doorway leads into the home--to the right is the laundry & guest suite to the left the balance of the home.
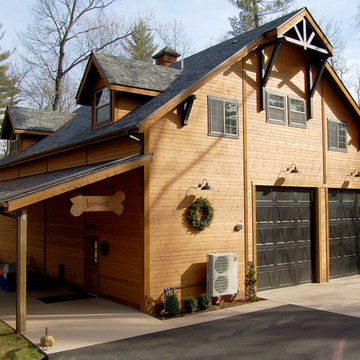
The owners of this massive Coach House shop approached Barn Pros with a challenge: they needed versatile, and large, storage space for golfing equipment plus a full apartment for family gatherings and guests. The solution was our Coach House model. Designed on a 14’ x 14’ grid with a sidewall that measures 18’, there’s a total of 3,920 sq. ft. in this 56’ x 42’ building. The standard model is offered as a storage building with a 2/3 loft (28’ x 56’). Apartment packages are available, though not included in the base model.
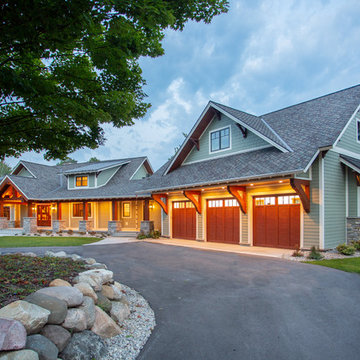
Our clients already had a cottage on Torch Lake that they loved to visit. It was a 1960s ranch that worked just fine for their needs. However, the lower level walkout became entirely unusable due to water issues. After purchasing the lot next door, they hired us to design a new cottage. Our first task was to situate the home in the center of the two parcels to maximize the view of the lake while also accommodating a yard area. Our second task was to take particular care to divert any future water issues. We took necessary precautions with design specifications to water proof properly, establish foundation and landscape drain tiles / stones, set the proper elevation of the home per ground water height and direct the water flow around the home from natural grade / drive. Our final task was to make appealing, comfortable, living spaces with future planning at the forefront. An example of this planning is placing a master suite on both the main level and the upper level. The ultimate goal of this home is for it to one day be at least a 3/4 of the year home and designed to be a multi-generational heirloom.
- Jacqueline Southby Photography
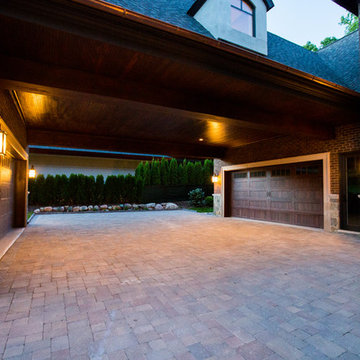
Garage
This is an example of an expansive traditional attached four-car porte cochere in Detroit.
This is an example of an expansive traditional attached four-car porte cochere in Detroit.
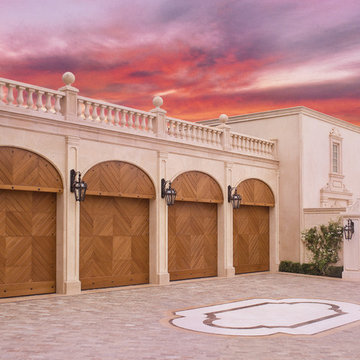
These Genuine Mahogany Garage Doors were custom built to the customer's exact specifications. The transoms were also finished in the same Genuine Mahogany and design to create the desired look.
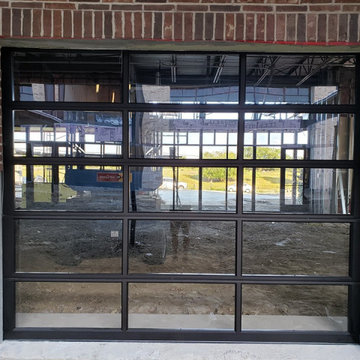
Overhead glass garage doors are popular for contemporary and modern residential installations; however these doors can also be used in commercial settings as shown here. Project and Photo Credits: ProLift Garage Doors Garland Tx
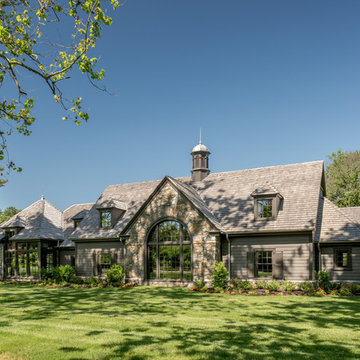
Angle Eye Photography
Photo of a large traditional attached four-car workshop in Philadelphia.
Photo of a large traditional attached four-car workshop in Philadelphia.
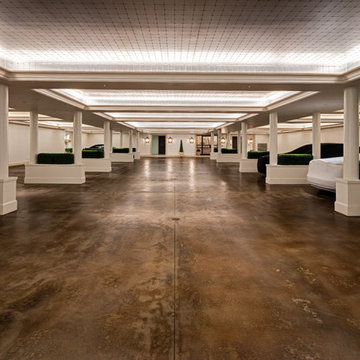
The 14,000 sqft finished Basement Garage can be used for parties in case of unexpected inclement weather.
Inspiration for an expansive transitional attached four-car garage in Houston.
Inspiration for an expansive transitional attached four-car garage in Houston.
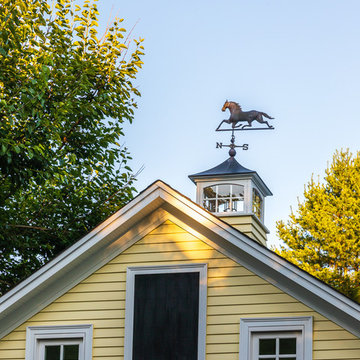
Cupola, High end renovation, Colonial home, operable shutters, Dutch Doors
Raj Das Photography
Large traditional attached four-car carport in Boston.
Large traditional attached four-car carport in Boston.
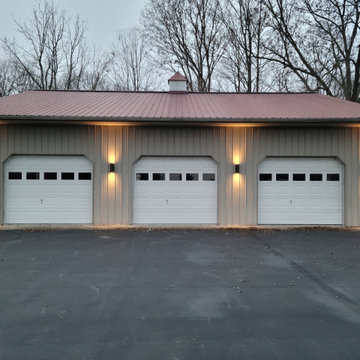
These up/down exterior lights flank the overhead doors on this Phelps, NY pole barn in the Finger Lakes, creating both ambient and accent lighting
This is an example of a small country attached four-car garage in New York.
This is an example of a small country attached four-car garage in New York.
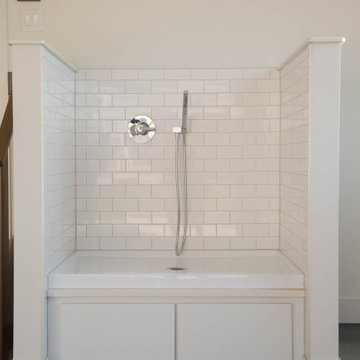
The home's garage features four bays, a dog wash station and epoxy floors.
Inspiration for an expansive contemporary attached four-car garage in Indianapolis.
Inspiration for an expansive contemporary attached four-car garage in Indianapolis.
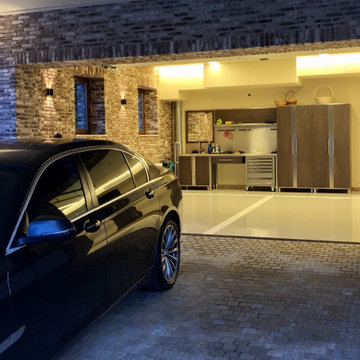
Архитекторы: Дмитрий Глушков, Федор Селенин, фото: Антон Лихтарович
Large attached four-car carport in Moscow.
Large attached four-car carport in Moscow.
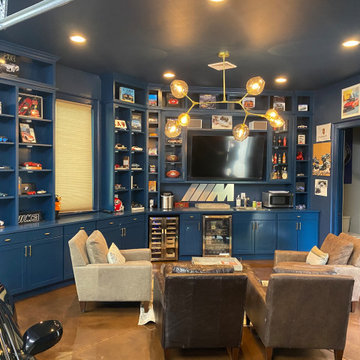
Design ideas for a large traditional attached four-car porte cochere in Charlotte.
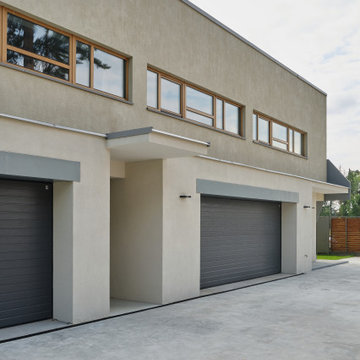
Загородная вилла. Северный фасад. Блок гаражей. Слева гараж для квадроциклов и лодок. Справа гараж на 2 автомобиля.
Photo of a large modern attached four-car garage in Moscow.
Photo of a large modern attached four-car garage in Moscow.
Garage and Granny Flat Design Ideas
1


