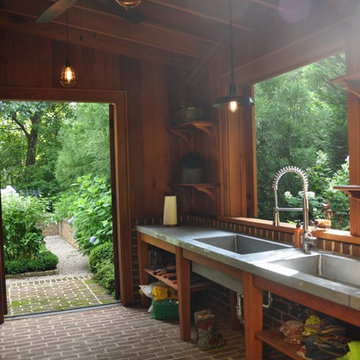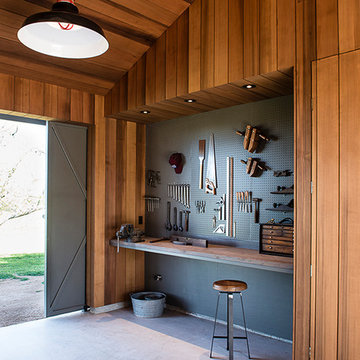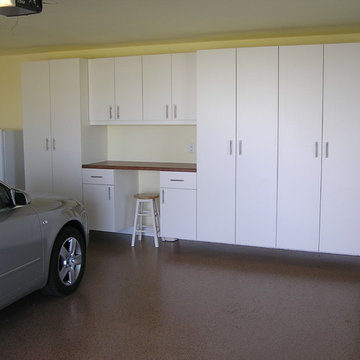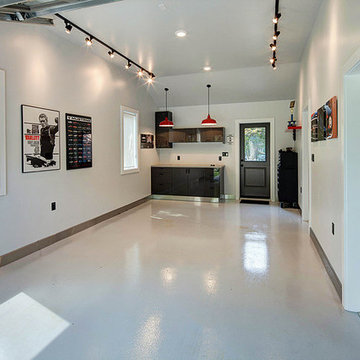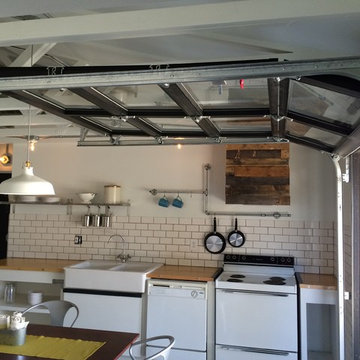Garage and Granny Flat Design Ideas
Refine by:
Budget
Sort by:Popular Today
1 - 20 of 93 photos
Item 1 of 3
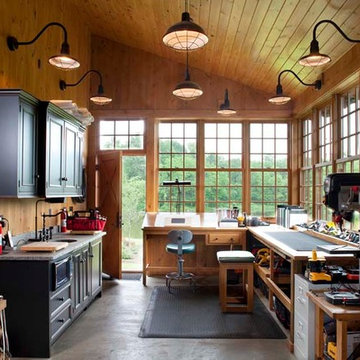
This log home features a large workshop room with lots of nature light and rustic wall & ceiling fixtures.
Design ideas for a large country attached studio in Other.
Design ideas for a large country attached studio in Other.
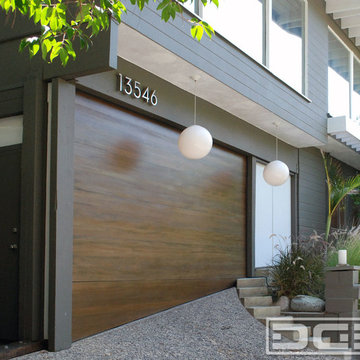
Not all garage doors are created equal. Dynamic Garage Doors are custom designed for each individual project. Our full custom design and manufacturing abilities allow us to create unique custom garage doors that naturally blend into each home's authentic architectural style.
This Mid Century style carport was converted into a fully functional garage but presented a problem when it came time to retrofit it with a custom wood garage door. Since the ground was pitched at a sloping angle it required the need of a custom designed asymmetrical garage door that would compensate for the huge gap at the bottom of the garage door opening. Taking careful measurements was of essence to handcraft a garage door that would fit perfectly into the awkwardly shaped garage opening. Once everything was calculated to perfection our designers came up with a minimalistic Mid Century style garage door design that would complement the home's architectural elements. The answer was a fine-lined garage door design with horizontal tongue and groove slats in solid mahogany that were carefully stained to simulate and match the home's existing ipe wood accents. We opted for ipe-stained mahogany in lieu of real ipe to save the client on the custom garage door cost while still delivering a garage door that will last a lifetime and look like a naturally blended architectural element of the home.
Enclosing the carport and adding a Dynamic Garage Door re-purposed and graduated a simple carport to a fully functional garage with a working automatic garage door. Investing in a custom garage door for this sloping carport will prove to return the investment at time of resale. Not to mention, of course, the curb appeal enhancement it gave the home.
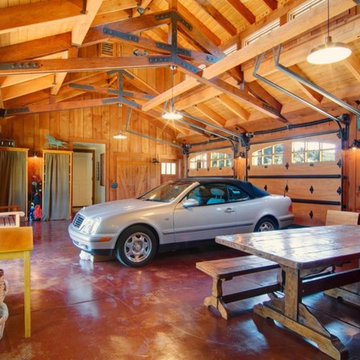
Design ideas for a large country attached three-car garage in San Luis Obispo.
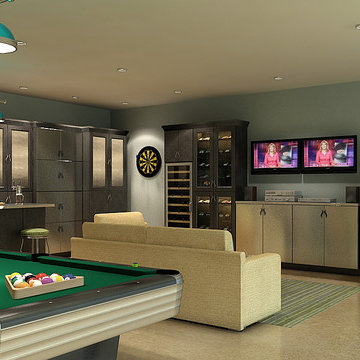
This man cave is fully customized with a wet bar, entertainment area and a wine rack.
Large industrial attached two-car workshop in Los Angeles.
Large industrial attached two-car workshop in Los Angeles.
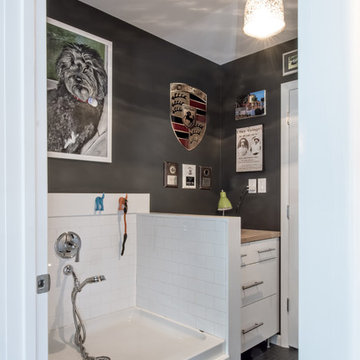
Architecture and Construction by Rock Paper Hammer.
Photography by Andrew Hyslop.
This is an example of a large modern attached three-car garage in Louisville.
This is an example of a large modern attached three-car garage in Louisville.
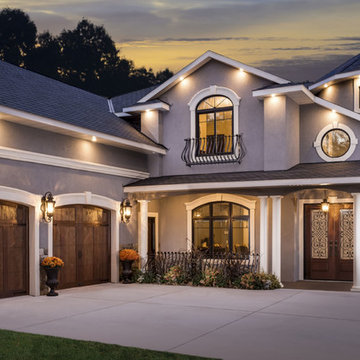
Clopay Canyon Ridge Collection Limited Edition Series faux wood carriage house garage doors add rustic elegance to this newly constructed home. Molded from pieces of real wood to for a realistic grain pattern and texture, these durable low-maintenance energy efficient overhead doors won’t rot, warp, or crack and can be painted or stained. Won't rot, warp, crack or shrink. Doors shown feature Pecky Cypress cladding with Clear Cypress composite overlays.
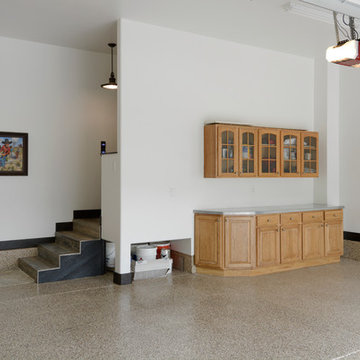
Epoxy floor garage with tile steps and a steel counter top. Photo by Paul Kohlman.
Design ideas for a large contemporary attached three-car garage in Denver.
Design ideas for a large contemporary attached three-car garage in Denver.
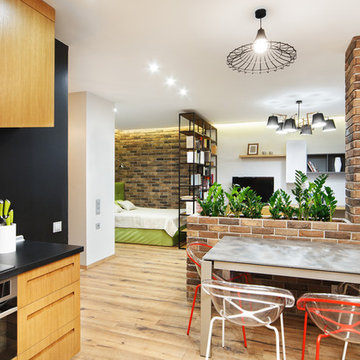
Are you looking to remodel your existing garage space and convert it into a beautiful living area? GoodFellas Construction can now raise the value of your home by adding square footage and livable comfort with a garage conversion.
Garage conversions give California homeowners the opportunity to build small second dwellings onto their property, and thanks to California's new state law, getting permits for these conversions has become easier. Whether you are looking to add space for your own family or to rent out for extra income, this is a perfect way to increase your assets.
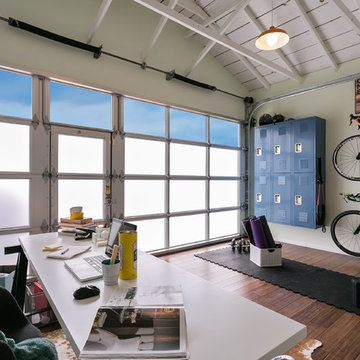
Katya Grozovskaya Photography
Mid-sized contemporary attached two-car workshop in Los Angeles.
Mid-sized contemporary attached two-car workshop in Los Angeles.
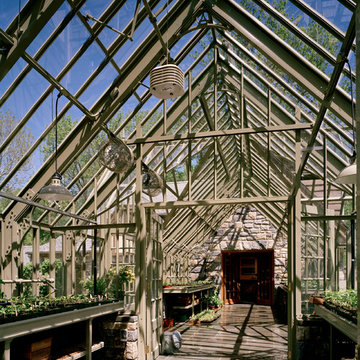
Alice Washburn Award 2013 - Winner - Accessory Building
Charles Hilton Architects
Photography: Woodruff Brown
Design ideas for a country attached garden shed in New York.
Design ideas for a country attached garden shed in New York.
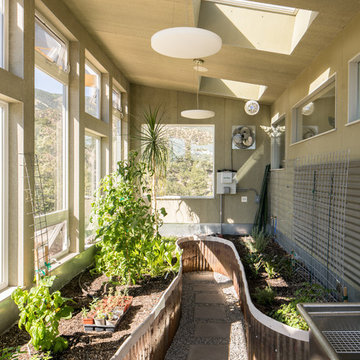
David Lauer Photography
Inspiration for a mid-sized contemporary attached garden shed in Denver.
Inspiration for a mid-sized contemporary attached garden shed in Denver.
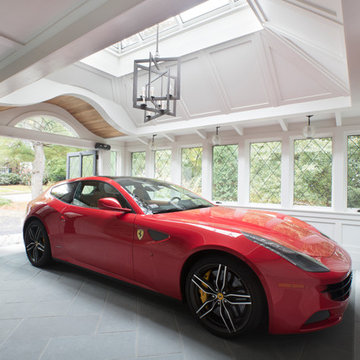
Design ideas for an expansive contemporary attached two-car porte cochere in Boston.
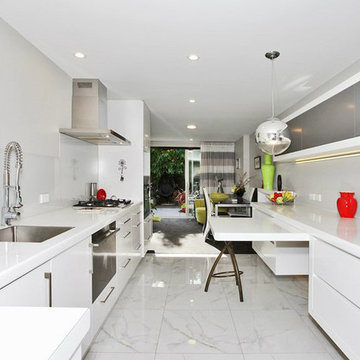
Take an old storage room and pop in a very clever layout design and what a transformation - a completely self contained one bedroom flat! Features such as the bedroom partition create a feeling of space and flexibility to close off the room for more privacy. A great example of utilising space and this conversion is beautifully finished. This renovation is the Category Winner for the Master Builders NZ House of the Year 2016 Mid and South Canterbury Award for a Renovation up to $250,000.
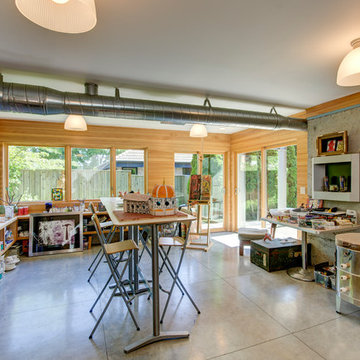
New Art Studio at ground level.
3-story back addition to 1-story house on sloped lot. Master suite at top level, with sweeping views and balcony. Family room at main level, connected to an elevated courtyard. Art studio at ground level, with views and doors to yard.
Open stairwell brings additional light down to art studio.
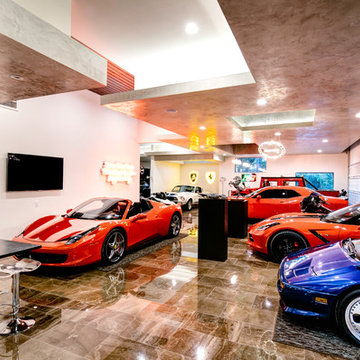
Matthew Niemann Photography
Design ideas for a mid-sized midcentury attached four-car garage in Austin.
Design ideas for a mid-sized midcentury attached four-car garage in Austin.
Garage and Granny Flat Design Ideas
1


