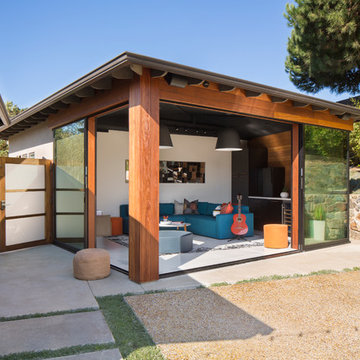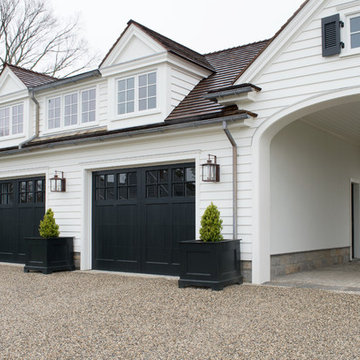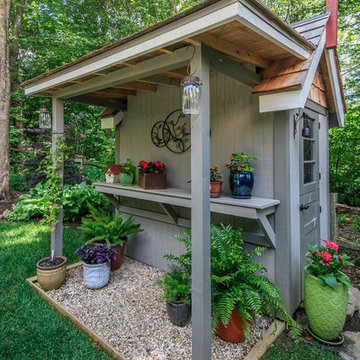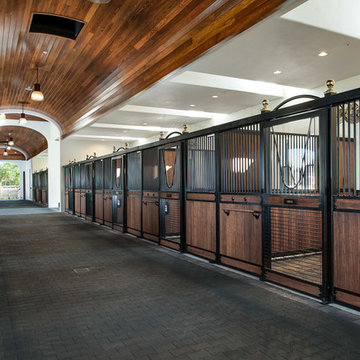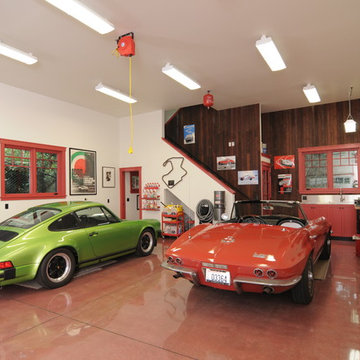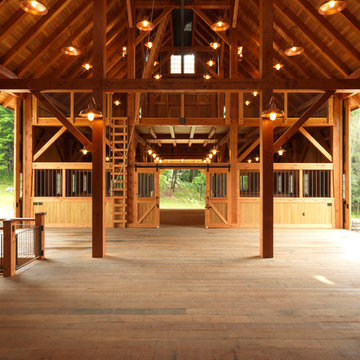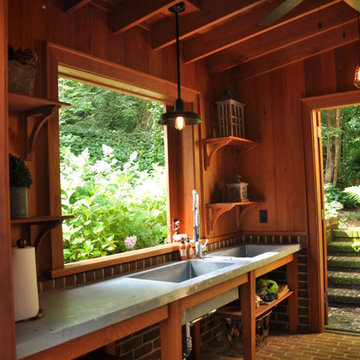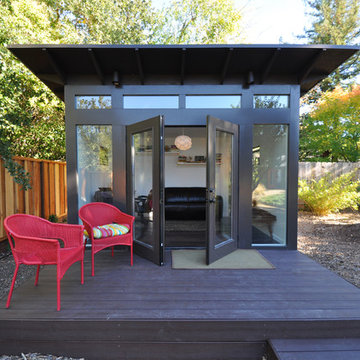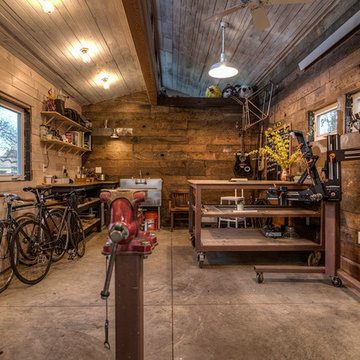Garage and Granny Flat Design Ideas
Refine by:
Budget
Sort by:Popular Today
1 - 20 of 880 photos
Find the right local pro for your project
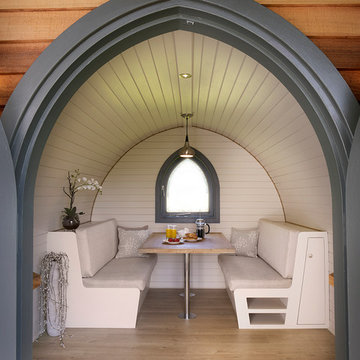
This is a design project completed for Garden Hideouts (www.gardenhideouts.co.uk) where we designed the new Retreat Pod. This one contains a small kitchen area and dining area which can convert to double bed. Other designs include playrooms, offices, treatment rooms and hobby rooms.
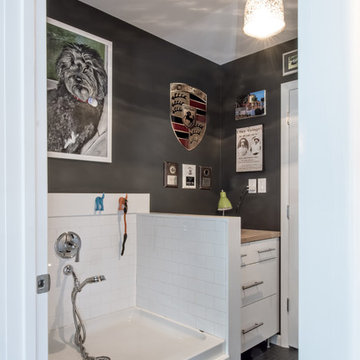
Architecture and Construction by Rock Paper Hammer.
Photography by Andrew Hyslop.
This is an example of a large modern attached three-car garage in Louisville.
This is an example of a large modern attached three-car garage in Louisville.
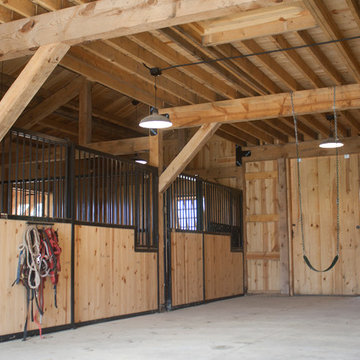
Sand Creek Post & Beam Traditional Wood Barns and Barn Homes
Learn more & request a free catalog: www.sandcreekpostandbeam.com
Design ideas for a traditional shed and granny flat in Other.
Design ideas for a traditional shed and granny flat in Other.
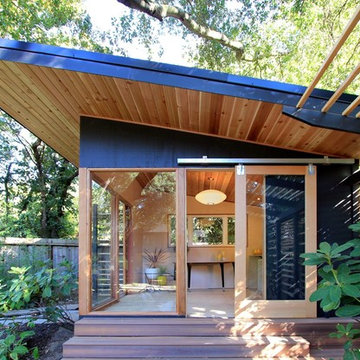
Redwood Builders had the pleasure of working with leading SF based architects Seth and Melissa Hanley of Design Blitz to create a sleek and modern backyard "Shudio" structure. Located in their backyard in Sebastopol, the Shudio replaced a falling-down potting shed and brings the best of his-and-hers space planning: a painting studio for her and a beer brewing shed for him. During their frequent backyard parties (which often host more than 90 guests) the Shudio transforms into a bar with easy through traffic and a built in keg-orator. The finishes are simple with the primary surface being charcoal painted T111 with accents of western red cedar and a white washed ash plywood interior. The sliding barn doors and trim are constructed of California redwood. The trellis with its varied pattern creates a shadow pattern that changes throughout the day. The trellis helps to enclose the informal patio (decomposed granite) and provide privacy from neighboring properties. Existing mature rhododendrons were prioritized in the design and protected in place where possible.
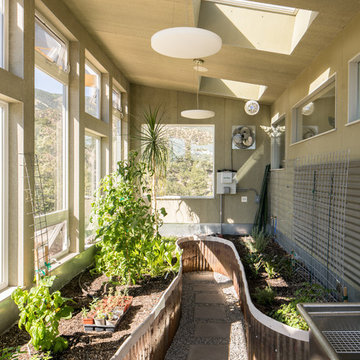
David Lauer Photography
Inspiration for a mid-sized contemporary attached garden shed in Denver.
Inspiration for a mid-sized contemporary attached garden shed in Denver.
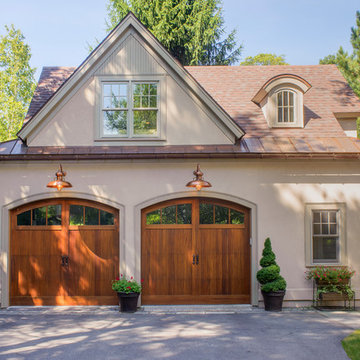
This quaint hideaway sits over a quiet brook just steps from the main house Siemasko + Verbridge designed over 10 years ago. The form, materials and details of the design relate directly to the main house creating a harmonious relationship between the new and old. The carriage house serves as a multi-purpose space for the owners by incorporating a 2 car garage, work shop and office space all under one roof.
Photo Credit: Blind Dog Studio
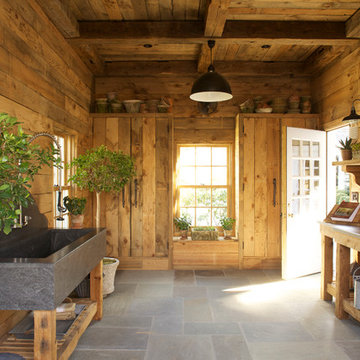
Mick Hales.
Designed by Amy Aidinis Hirsch http://amyhirsch.com
Design ideas for a country garden shed in New York.
Design ideas for a country garden shed in New York.
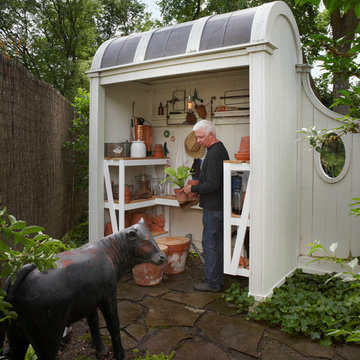
The copper topped, barrel vaulted out building serves as a pump house for the fountain and a potting shed in the rear.
Beth Singer Photographer, Inc.
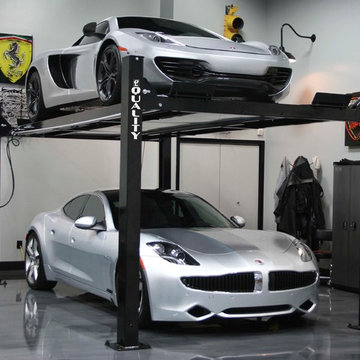
Car lift, 4 post car lift by Quality Lifts, that is ideal for maximizing your floor space for you most valuable cars in your garage.
Modern garage in Orange County.
Modern garage in Orange County.
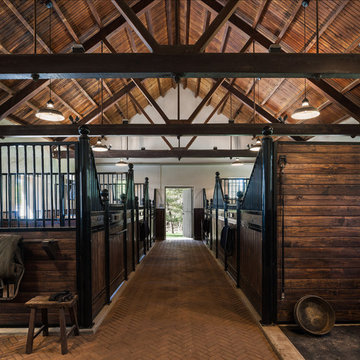
Photographer: Tom Crane
Design ideas for a country barn in Philadelphia.
Design ideas for a country barn in Philadelphia.
Garage and Granny Flat Design Ideas
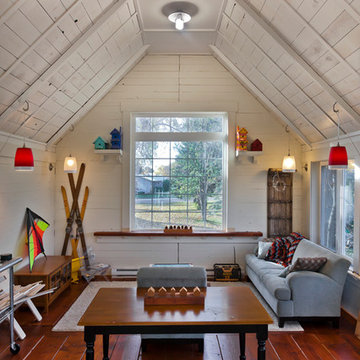
Gilbertson Photography & Phil Stahl
Design ideas for a small scandinavian shed and granny flat in Minneapolis.
Design ideas for a small scandinavian shed and granny flat in Minneapolis.
1


