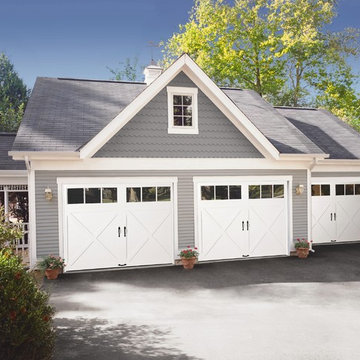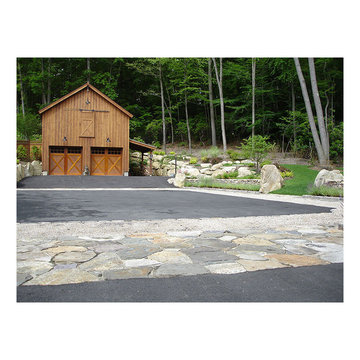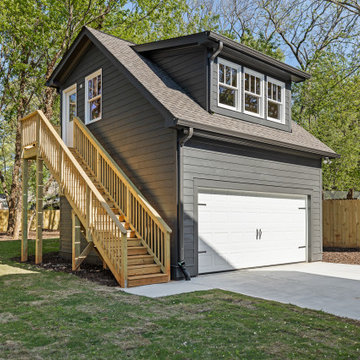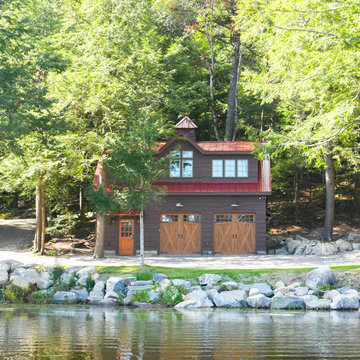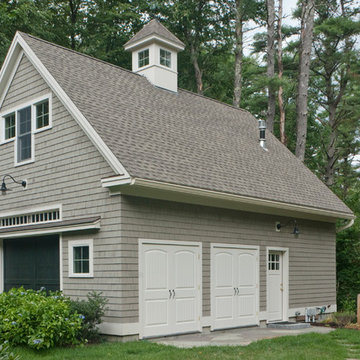Garage and Granny Flat Design Ideas
Refine by:
Budget
Sort by:Popular Today
241 - 260 of 4,009 photos
Item 1 of 3
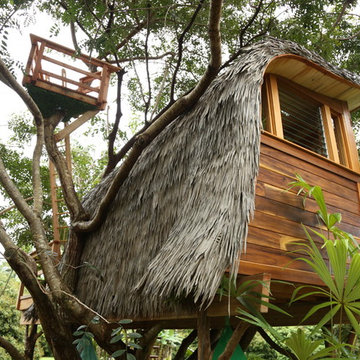
This is an example of a large tropical detached shed and granny flat in Hawaii.
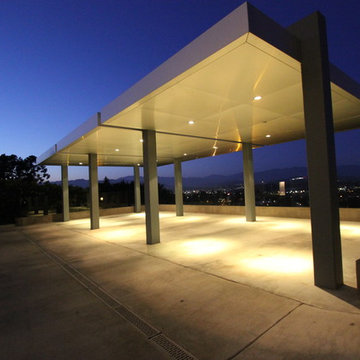
Photographed by Ronald Chang
This is an example of a large modern detached three-car carport in Los Angeles.
This is an example of a large modern detached three-car carport in Los Angeles.
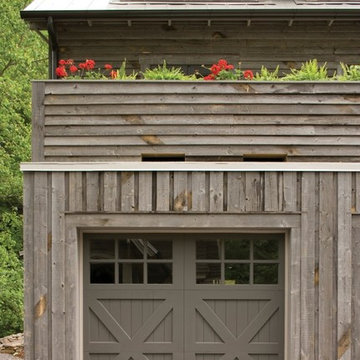
Clopay Reserve Collection custom Limited Edition Series insulated wood carriage style garage doors, Design 7 with SQ23 windows as seen on Southern Living Green Idea House in Asheville, North Carolina. Species: Cedar custom painted by builder.
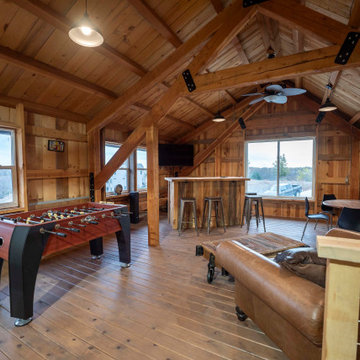
Exterior post and beam two car garage with storage space and loft overhead
Inspiration for a large country detached two-car workshop.
Inspiration for a large country detached two-car workshop.
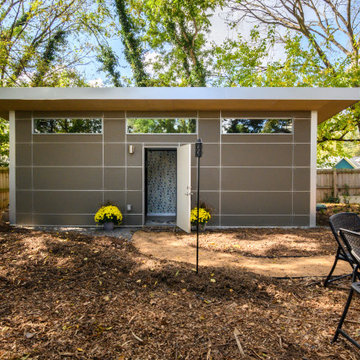
• 14x26 Summit Series
• Timber Bark block siding
• Factory OEM White doors
• Natural eaves
• Custom interior
Large midcentury detached granny flat in Raleigh.
Large midcentury detached granny flat in Raleigh.
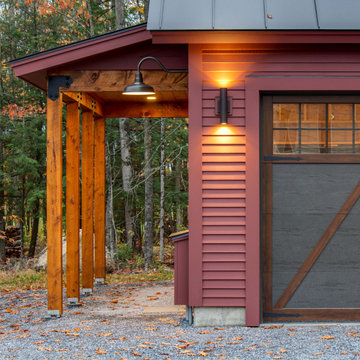
3 bay garage with center bay designed to fit Airstream camper.
Inspiration for a large arts and crafts detached three-car garage in Burlington.
Inspiration for a large arts and crafts detached three-car garage in Burlington.
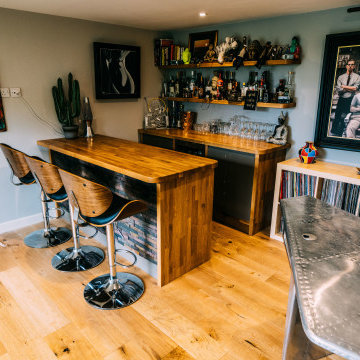
We design and build Garden rooms that look good from any angle.. We create outdoor rooms that sit and interact within your garden, spaces that are bespoke and built and designed around your own unique specifications.
Allow yourself to create your dream room and get into the Garden room.
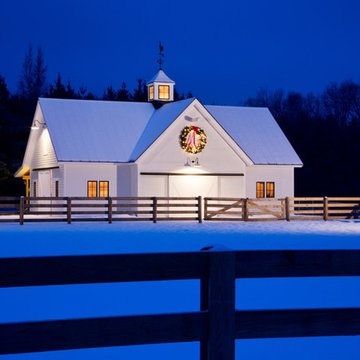
Matching the style of the main home, this fully functional barn features five stalls, a tack room, and hay loft, so all the essentials are close by. It also has a shed roof extending from the far side, which creates a bit of extra shelter from the elements when the horses are in the back pasture.
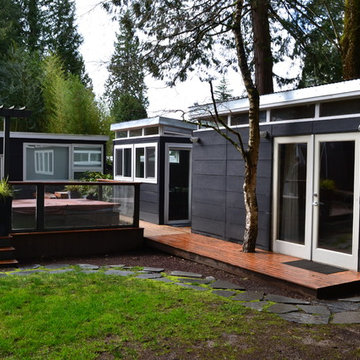
Home office and guest cottage match modern home, far left.
--Arla Shephard Bull
Photo of a large modern detached studio in Seattle.
Photo of a large modern detached studio in Seattle.
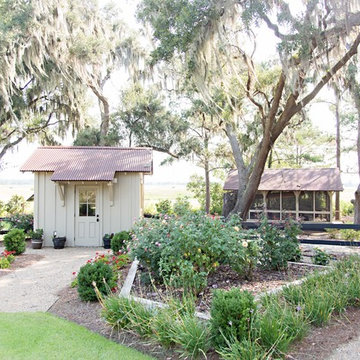
Katie McGee Photography
Photo of a large arts and crafts detached garden shed in Atlanta.
Photo of a large arts and crafts detached garden shed in Atlanta.
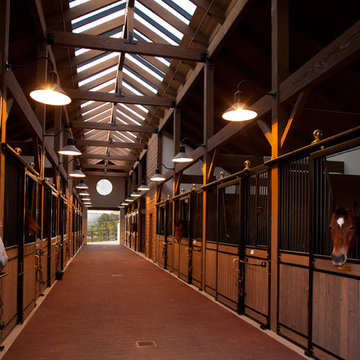
Nothing like the beautiful climate of Rancho Santa Fe to keep the horses happy! This was the ultimate equestrian project – a 16-stall custom barn with luxury clubhouse and living quarters. It was designed as a residence, but comes complete with 7 paddocks, riding arena, turnouts, hot walker and pond – nothing was left out in our collaboration with Blackburn Architects of Washington DC. This 15-acre compound also provides the owners a sunset-view party site, featuring a custom kitchen, outdoor pizza oven, and plenty of relaxation room for guests and ponies.
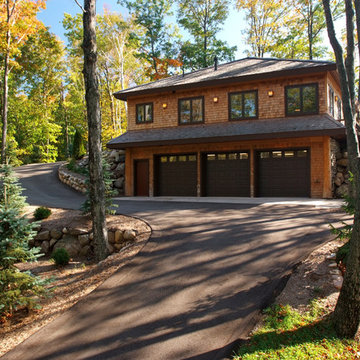
Cedar shake siding with large log corners finish this double decker garage for 8 car parking. Design by FAH, Architecture. Photography by Dave Speckman. Built by Adelaine Construction, Inc.
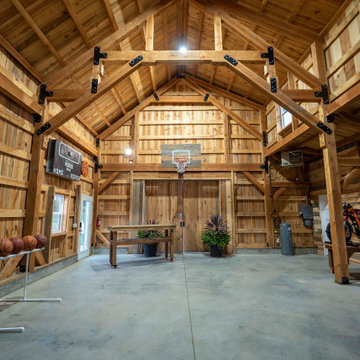
Post and beam two car garage with open workshop or recreation space
Inspiration for a large country detached two-car workshop.
Inspiration for a large country detached two-car workshop.
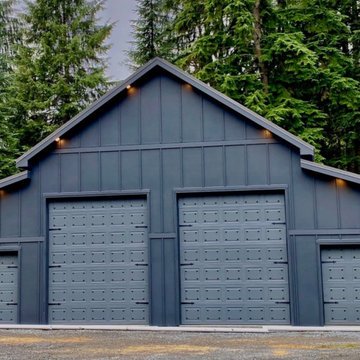
Raised the roof and added garage doors to make the shop more useful.
Inspiration for a large industrial detached four-car workshop.
Inspiration for a large industrial detached four-car workshop.
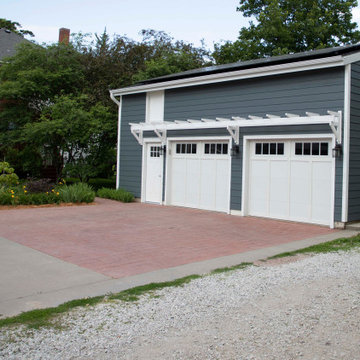
New garage front with new doors, aesthetic overhang, siding, roof and gutters, windows, and solar panels. Photo credit: Krystal Rash.
This is an example of a large arts and crafts detached two-car garage in Other.
This is an example of a large arts and crafts detached two-car garage in Other.
Garage and Granny Flat Design Ideas
13


