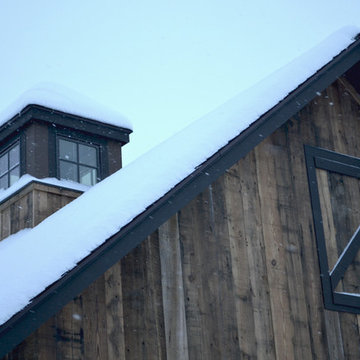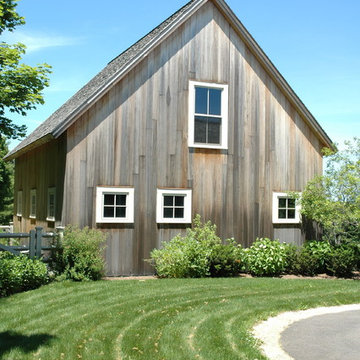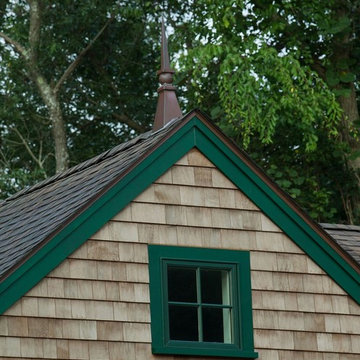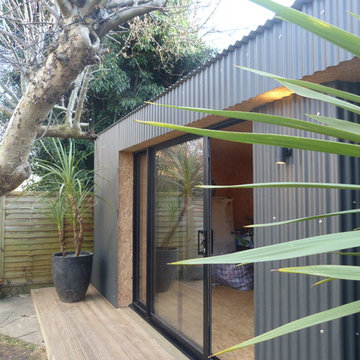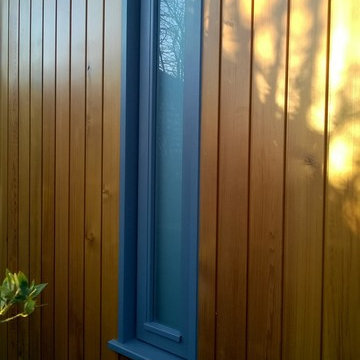Garage and Granny Flat Design Ideas
Refine by:
Budget
Sort by:Popular Today
161 - 180 of 4,009 photos
Item 1 of 3
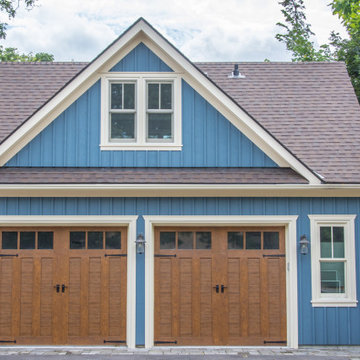
general contractor, renovation, renovating, luxury, unique, high end homes, design build firms, custom construction, luxury homes, garage additions,
Photo of a large arts and crafts detached two-car garage in Miami.
Photo of a large arts and crafts detached two-car garage in Miami.
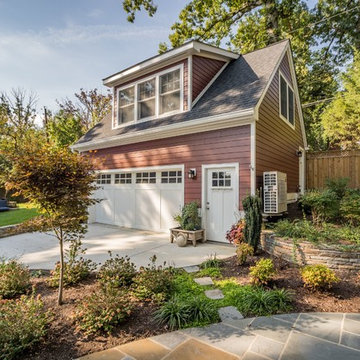
Detached garage and loft
Photo of a large transitional detached two-car workshop in DC Metro.
Photo of a large transitional detached two-car workshop in DC Metro.
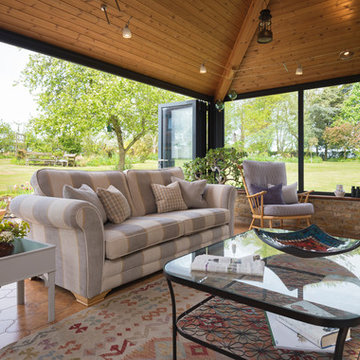
This is an example of a large traditional detached studio in Buckinghamshire.
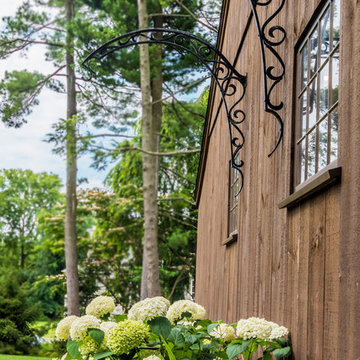
A wide open lawn provided the perfect setting for a beautiful backyard barn. The home owners, who are avid gardeners, wanted an indoor workshop and space to store supplies - and they didn’t want it to be an eyesore. During the contemplation phase, they came across a few barns designed by a company called Country Carpenters and fell in love with the charm and character of the structures. Since they had worked with us in the past, we were automatically the builder of choice!
Country Carpenters sent us the drawings and supplies, right down to the pre-cut lengths of lumber, and our carpenters put all the pieces together. In order to accommodate township rules and regulations regarding water run-off, we performed the necessary calculations and adjustments to ensure the final structure was built 6 feet shorter than indicated by the original plans.
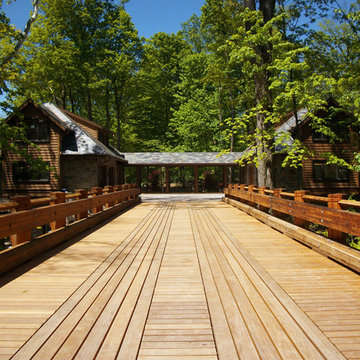
Dan Cotton
Design ideas for a large traditional detached three-car porte cochere in Indianapolis.
Design ideas for a large traditional detached three-car porte cochere in Indianapolis.
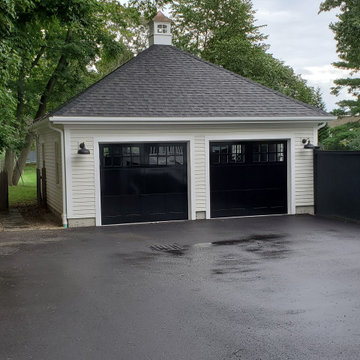
Two car garage with rear extension.
Inspiration for a large traditional detached two-car garage in Boston.
Inspiration for a large traditional detached two-car garage in Boston.
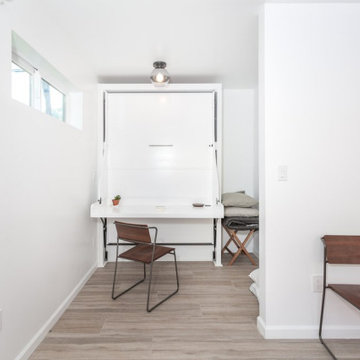
We turned this large detached two-car garage into a modern studio ADU. The studio ADU has everything you need to live independently and is perfect for students, family, or to rent out. We designed this ADU to save the maximum amount of space by creating a slim kitchenette and a Murphy bed that turns into a desk. The ADU's bathroom has a large floating vanity and corner shower.
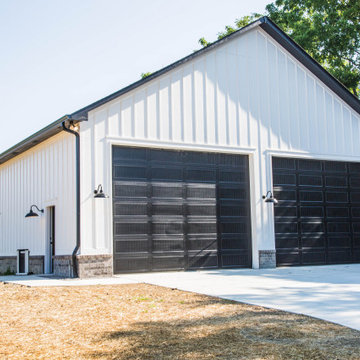
A freestanding oversized two-car garage serves as additional vehicle storage and workshop.
Design ideas for a large country detached two-car garage in Indianapolis.
Design ideas for a large country detached two-car garage in Indianapolis.
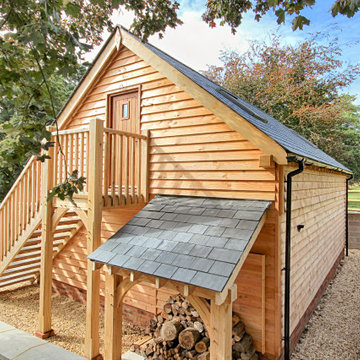
Solid oak stairs leads to room above space, with a log store tucked behind to make the most of the space and provide additional storage.
Large country detached three-car workshop in Wiltshire.
Large country detached three-car workshop in Wiltshire.
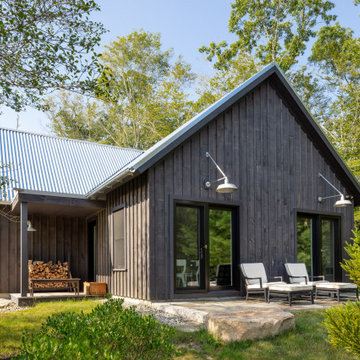
Guest Cottage /
Photographer: Robert Brewster Photography /
Architect: Matthew McGeorge, McGeorge Architecture Interiors
This is an example of a large country detached granny flat in Providence.
This is an example of a large country detached granny flat in Providence.
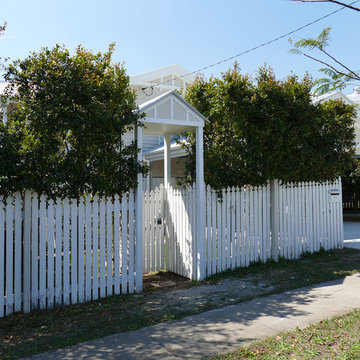
UDS Projects was engaged to build a gatehouse, new carport and cut and lay a new driveway. The brief from the client was that the detailing in the house facade needed to be carried across into these new structural elements so that it complemented the look of the house rather than being merely add ons that would detract from the beautiful timber work that this Queenslander displays.
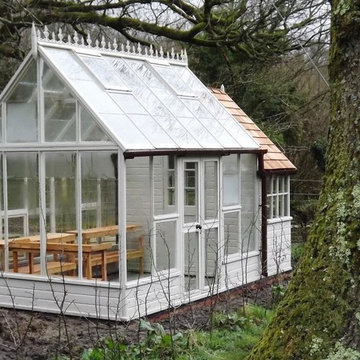
The site had been used as a spoil site whilst building work on the main house was undertaken. It was cleaned and rotovated before the concrete base and brick course was laid.
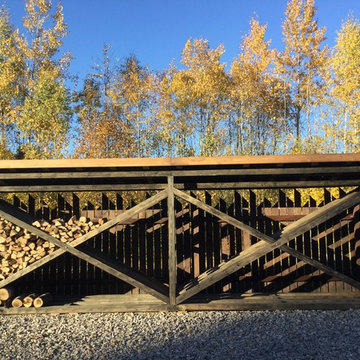
Дровник размер 6мх1,2мх2,5м
Пятакова Ольга
Large contemporary detached shed and granny flat in Moscow.
Large contemporary detached shed and granny flat in Moscow.
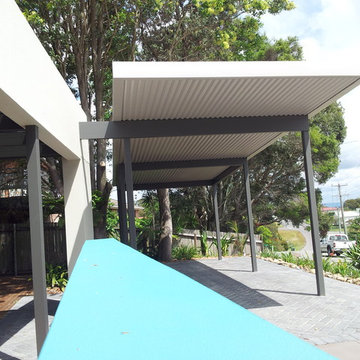
Open plan carport is simple, functional and co-ordinates with surrounding landscape
This is an example of a large modern detached carport in Newcastle - Maitland.
This is an example of a large modern detached carport in Newcastle - Maitland.
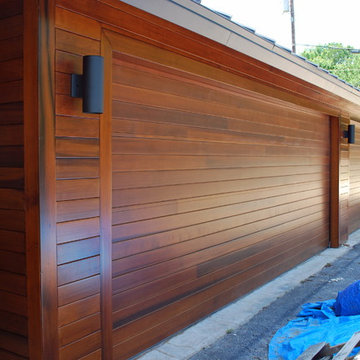
Two garage doors using clear Western Red Cedar to match surrounding Rain Screen siding. The boards were arranged into a "random" configuration.
Design ideas for a large modern detached three-car garage in Austin.
Design ideas for a large modern detached three-car garage in Austin.
Garage and Granny Flat Design Ideas
9


