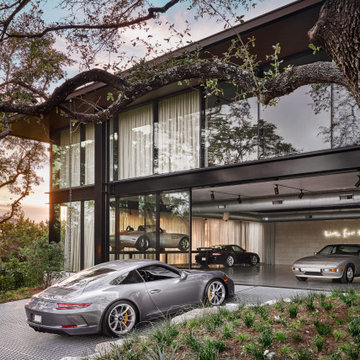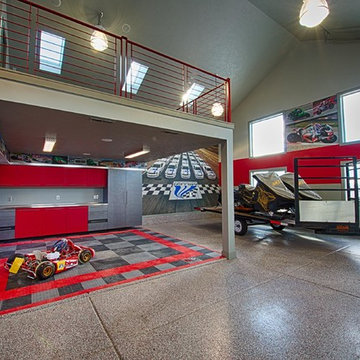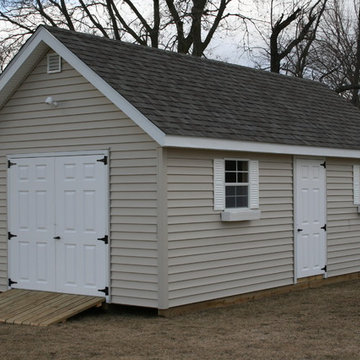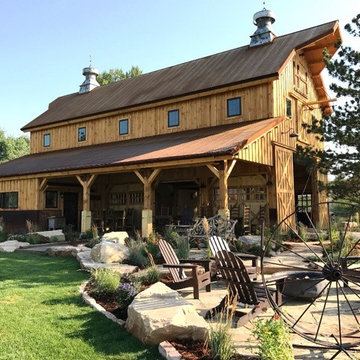Garage and Granny Flat Design Ideas
Refine by:
Budget
Sort by:Popular Today
161 - 180 of 840 photos
Item 1 of 3
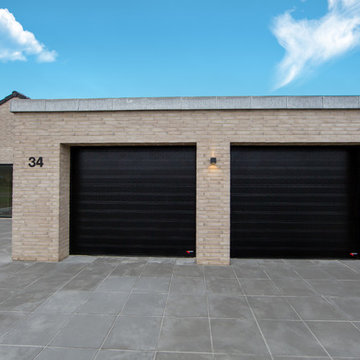
Garageporte fra NASSAU I model Softline fra kr. 9.295,-
Photo of an expansive scandinavian detached two-car garage in Odense.
Photo of an expansive scandinavian detached two-car garage in Odense.
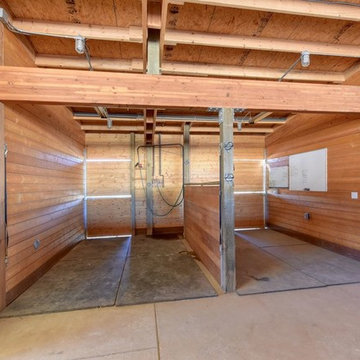
This covered riding arena in Shingle Springs, California houses a full horse arena, horse stalls and living quarters. The arena measures 60’ x 120’ (18 m x 36 m) and uses fully engineered clear-span steel trusses too support the roof. The ‘club’ addition measures 24’ x 120’ (7.3 m x 36 m) and provides viewing areas, horse stalls, wash bay(s) and additional storage. The owners of this structure also worked with their builder to incorporate living space into the building; a full kitchen, bathroom, bedroom and common living area are located within the club portion.
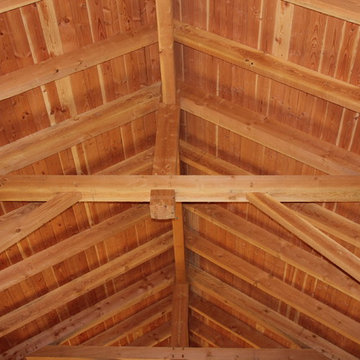
Inspiration for an expansive traditional detached barn in Philadelphia.
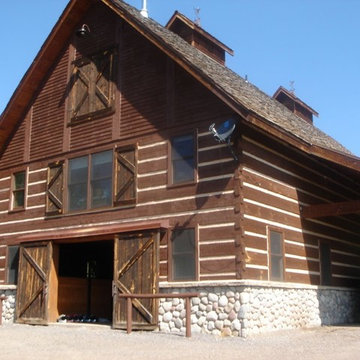
All photos in this section manufactured by Hearthstone Homes
Inspiration for an expansive eclectic detached barn in Charlotte.
Inspiration for an expansive eclectic detached barn in Charlotte.
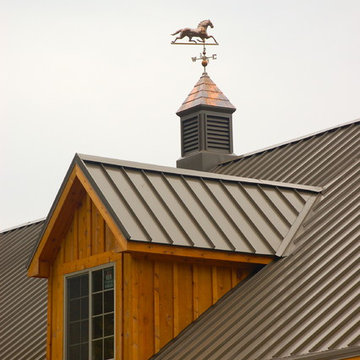
David C. Clark
Inspiration for an expansive traditional detached barn in Nashville.
Inspiration for an expansive traditional detached barn in Nashville.
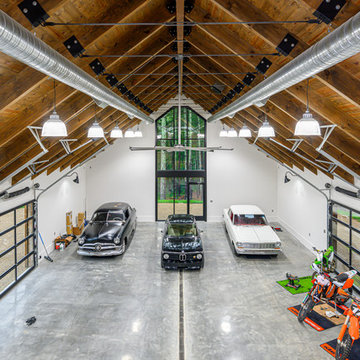
Design ideas for an expansive industrial detached four-car workshop in Other.
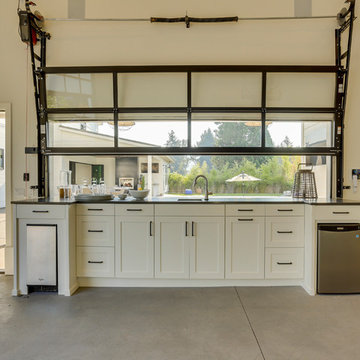
REPIXS
This is an example of an expansive country detached four-car workshop in Portland.
This is an example of an expansive country detached four-car workshop in Portland.

Il garage visto come galleria d'arte...per ospitare macchine di lusso e quadri.
Luci led incassate a pavimento...un progetto ispirato a
Tron Legacy
Photo of an expansive contemporary detached four-car garage in Milan.
Photo of an expansive contemporary detached four-car garage in Milan.
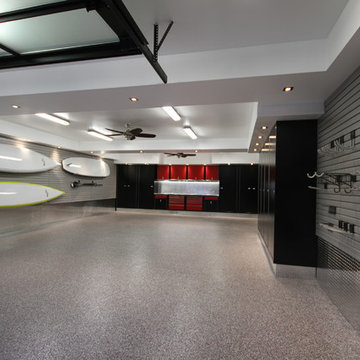
Epoxy floors, diamond plate trim, slatwall, and steel cabinets make this garage complete.
Photos by Closet Envy Inc.
Expansive modern detached three-car garage in Toronto.
Expansive modern detached three-car garage in Toronto.
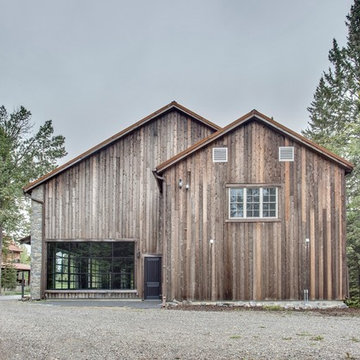
Zoon Media
This is an example of an expansive country detached four-car workshop in Calgary.
This is an example of an expansive country detached four-car workshop in Calgary.
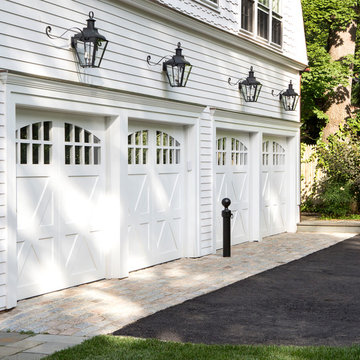
The new carriage style garage doors add character and detail to the previous simple exterior.
Expansive traditional detached four-car garage in New York.
Expansive traditional detached four-car garage in New York.
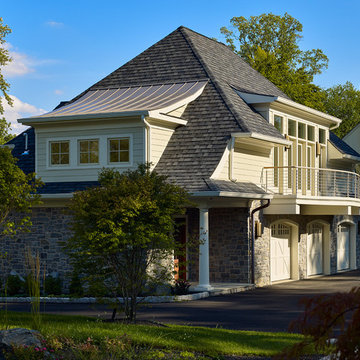
This detached custom designed garage and upstairs living suite had to both our client’s existing custom home and stand on its own as a feature within the landscape and the upscale Main Line neighborhood located outside of Philadelphia, Pennsylvania. Balancing traditional architectural design with a modern architectural feel, this new building is full of detailed surprises. It features the very best in updated building materials and amenities including real stone veneer, fire rated glass walls, a custom built stairway, a full featured kitchen with guest quarters, and a large sweeping balcony which takes in the artisanal, hand crafted stone walls and lush outdoor gardens. This beautiful impressive building not only enhances our client’s lifestyle, storing his collectible cars and providing a fully stocked retreat, it also stretches the masterful setting of the entire estate.
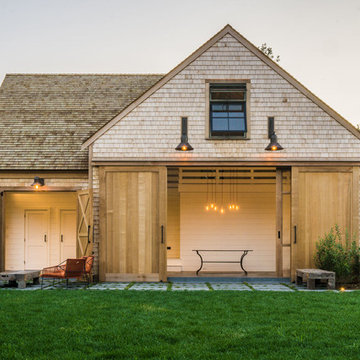
Michael Conway, Means-of-Production
Photo of an expansive country detached barn in Boston.
Photo of an expansive country detached barn in Boston.
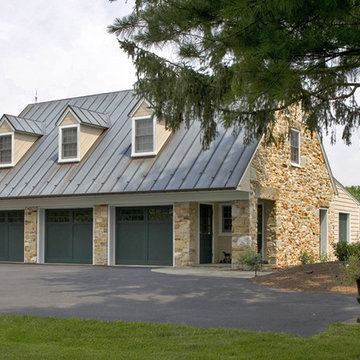
Jim Naylor
Photo of an expansive traditional detached shed and granny flat in Baltimore.
Photo of an expansive traditional detached shed and granny flat in Baltimore.
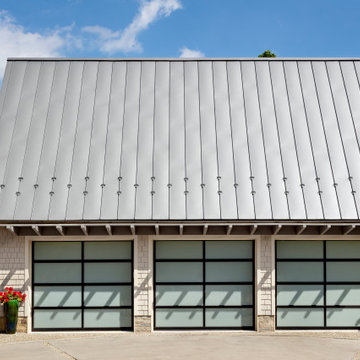
Design ideas for an expansive transitional detached three-car carport in Baltimore.
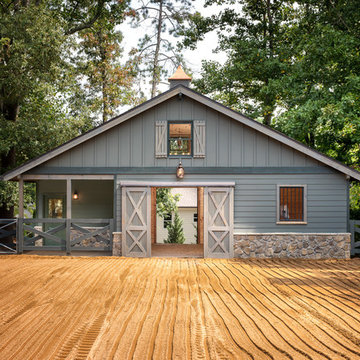
www.gareygomez.com
Photo of an expansive country detached shed and granny flat in Atlanta.
Photo of an expansive country detached shed and granny flat in Atlanta.
Garage and Granny Flat Design Ideas
9


